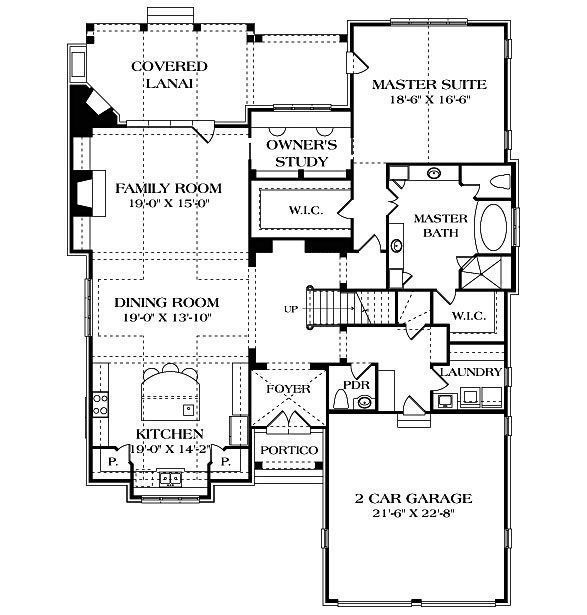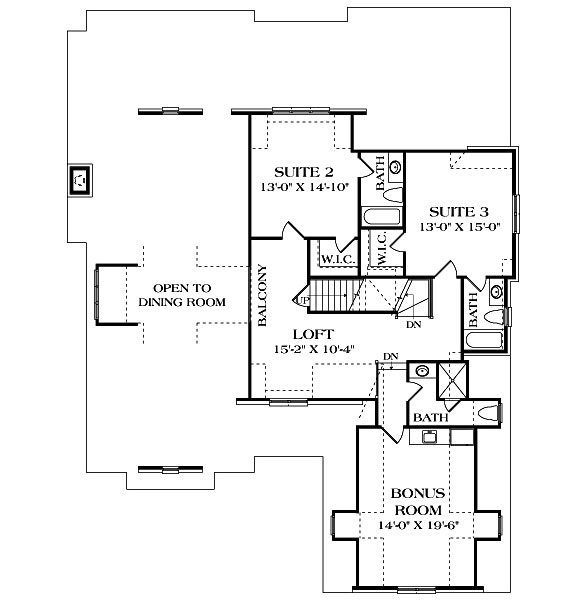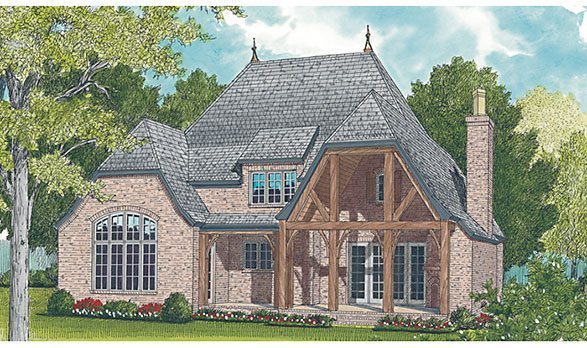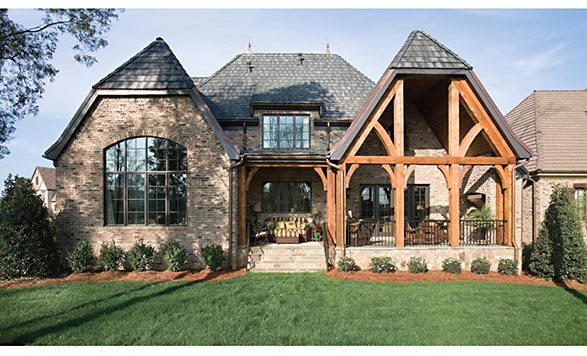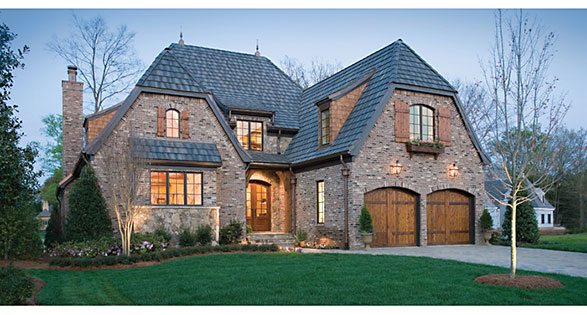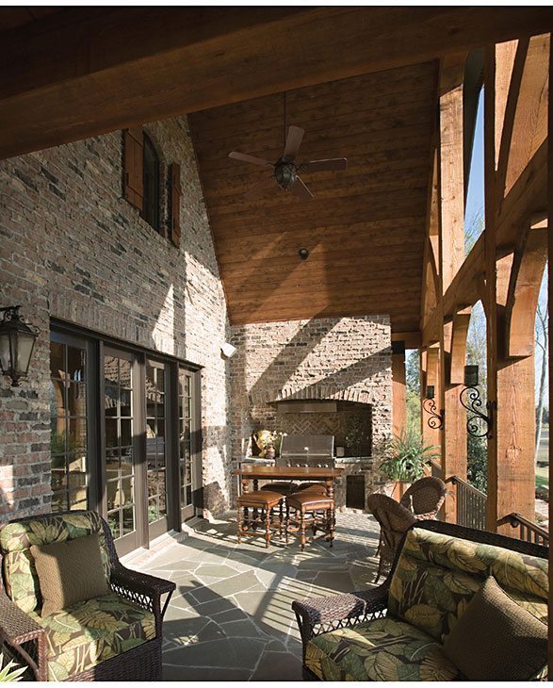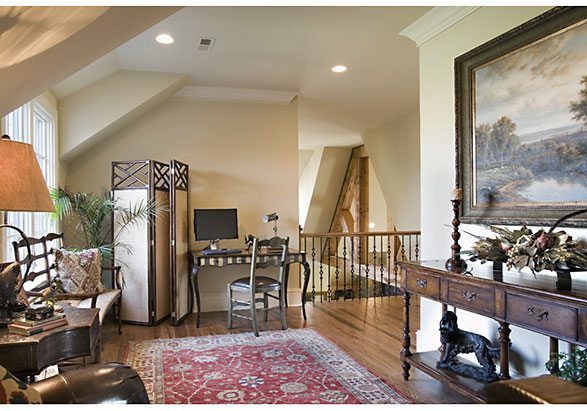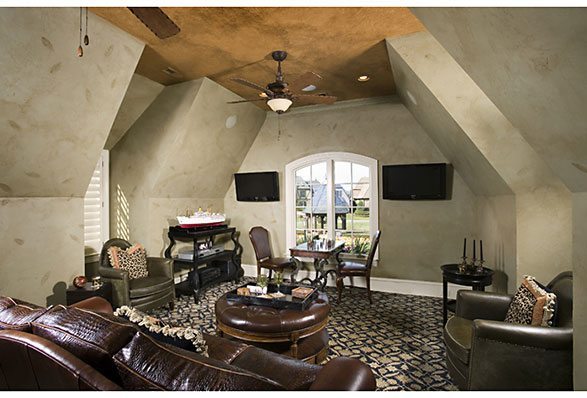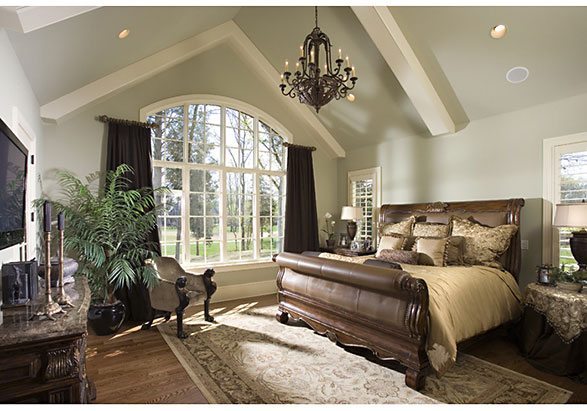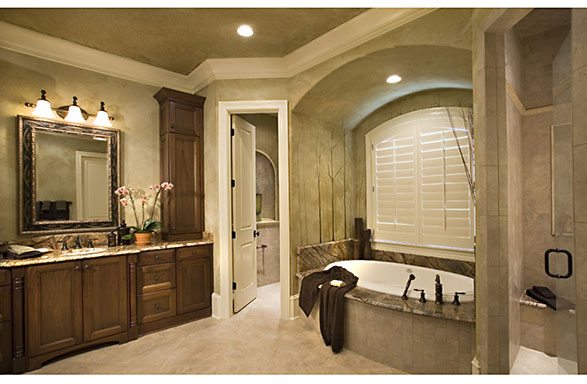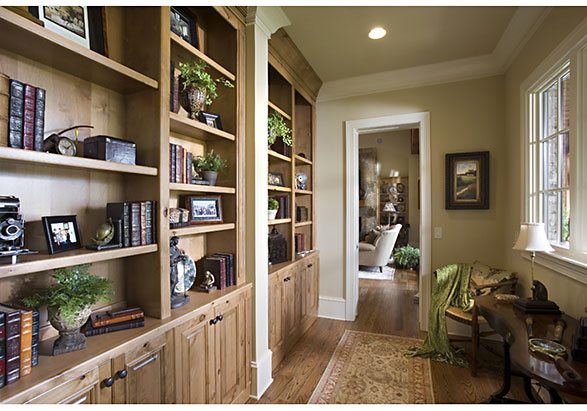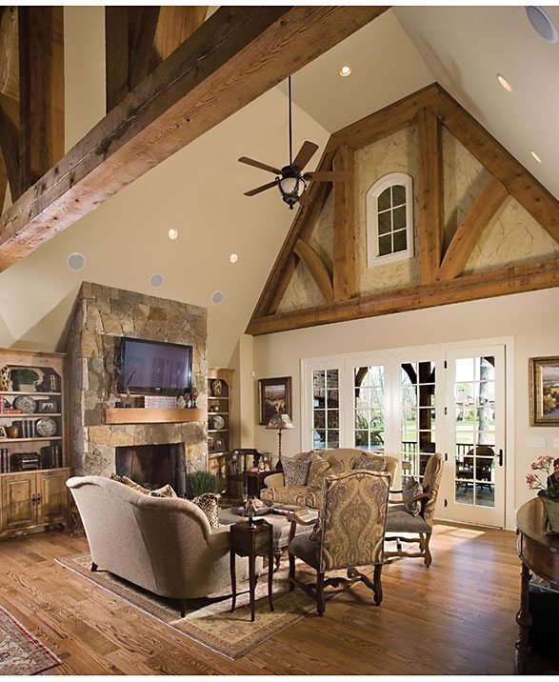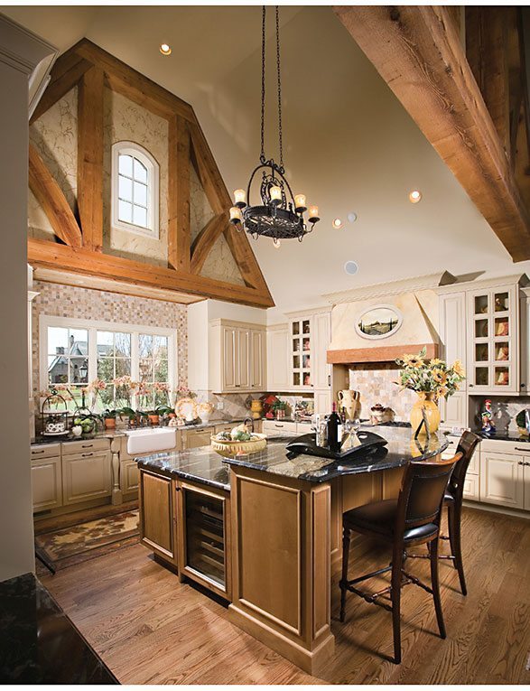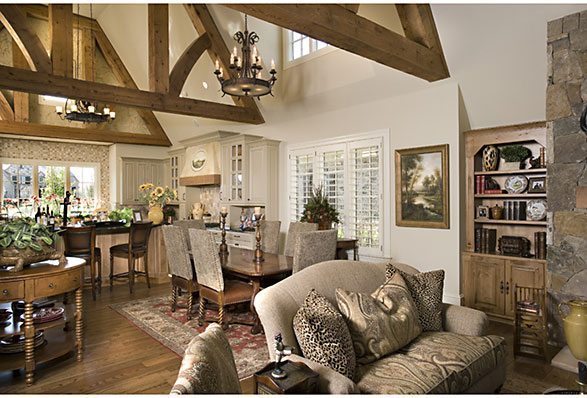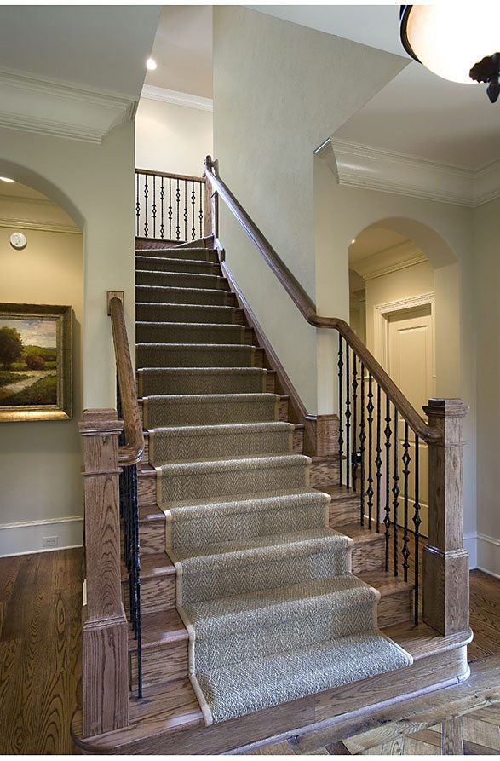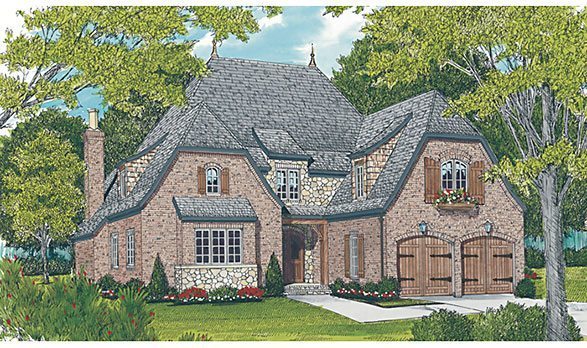Large timber trusses flow throughout the main living areas of this “European” show home and offers exceptional features such as open areas well suited for entertaining, timber trusses for a rustic appeal, and a spacious Master Suite with dual walk-in closets and private attached study. A covered Lanai provides an opportunity to extend your living enjoyment and entertaining to the outdoors. The upper level offers bedrooms with private baths and walk-in closets, plus a generous loft area and a bonus room.
Ansonville
Ansonville
MHP-08-175
$1,550.00 – $3,300.00
| Square Footage | 3359 |
|---|---|
| Beds | 3 |
| Baths | 4 |
| Half Baths | 1 |
| House Width | 55′ 0” |
| House Depth | 71′ 5″ |
| Levels | 2 |
| Exterior Features | Deck/Porch on Front, Deck/Porch on Rear |
| Interior Features | Master Bedroom on Main |
| View Orientation | Views from Front, Views from Rear, Views to Left, Views to Right |
Categories/Features: Adirondack, All Plans, All Plans w/ Photos Available, Cabin Plans, Designs with Lofts, Master on Main Level, Mountain Lake House Plans, Rear Facing Views, Timber Frame House Plans, Vacation House Plans, Waterfront House Plans
More Plans by this Designer
-
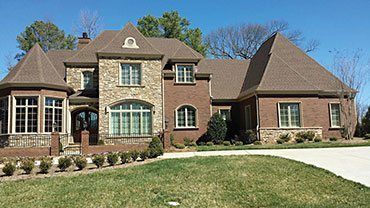 Select options
Select optionsWoodland
Plan#MHP-08-2007010
SQ.FT4
BED4
BATHS88′ 2”
WIDTH70′ 10″
DEPTH -
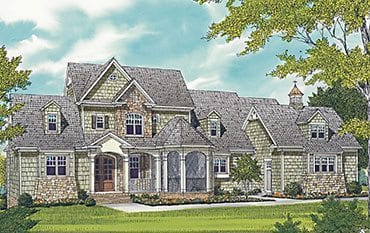 Select options
Select optionsLake Park
Plan#MHP-08-1904916
SQ.FT4
BED4
BATHS88′ 10”
WIDTH61′ 10″
DEPTH -
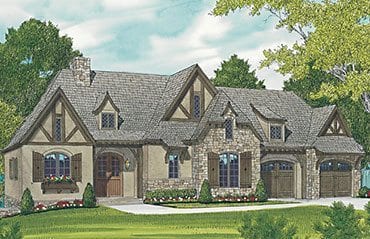 Select options
Select optionsMint Hill
Plan#MHP-08-1702765
SQ.FT3
BED4
BATHS69′ 8”
WIDTH45′ 7″
DEPTH -
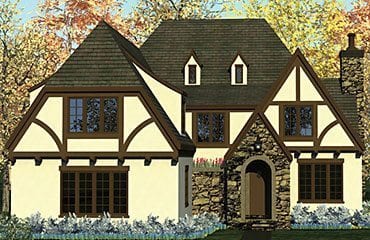 Select options
Select optionsCarrboro II
Plan#MHP-08-1692852
SQ.FT4
BED4
BATHS51′ 0”
WIDTH68′ 6″
DEPTH

