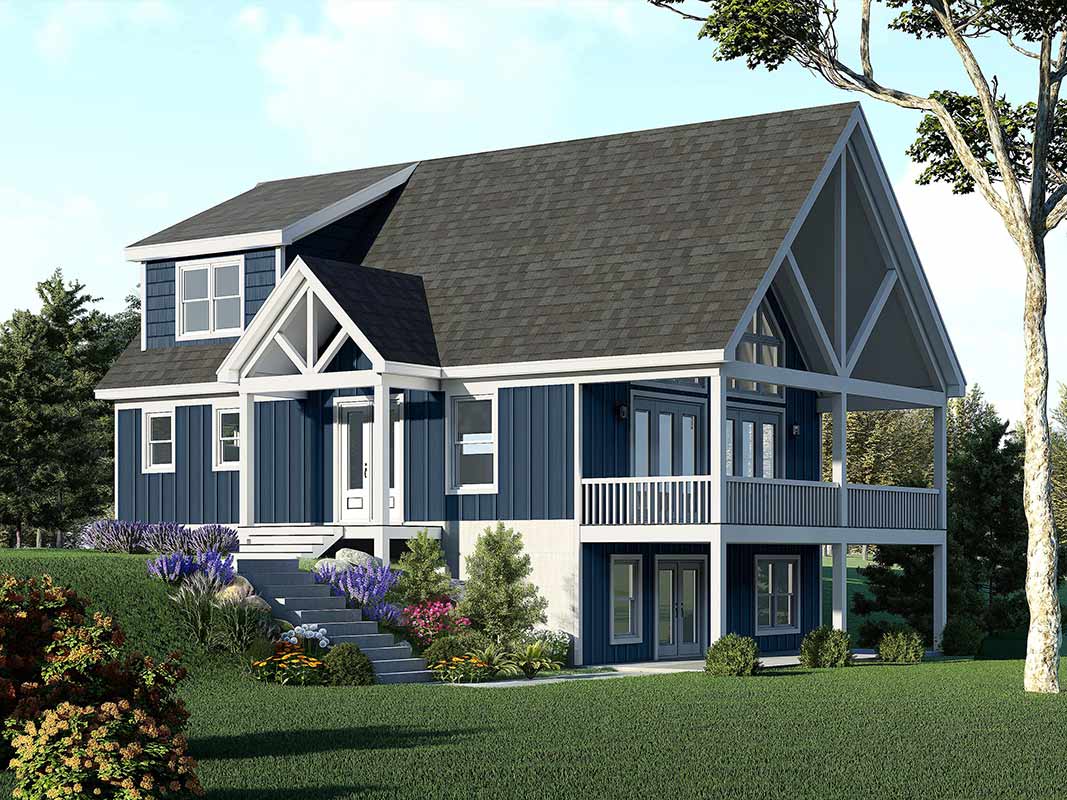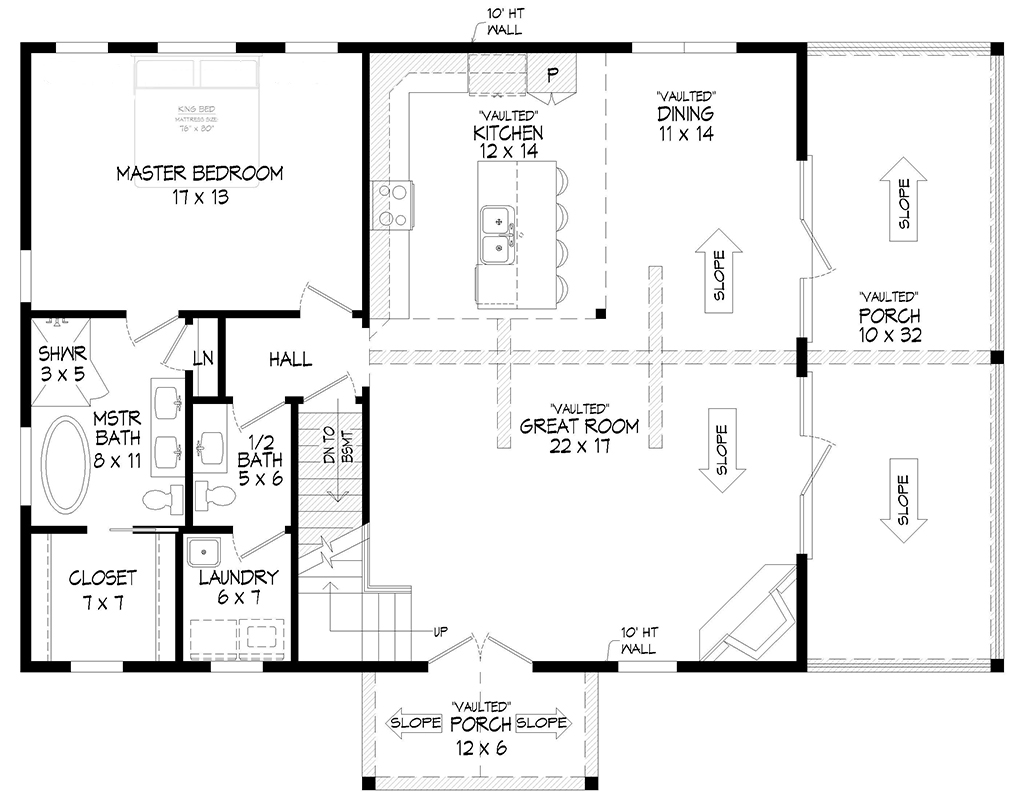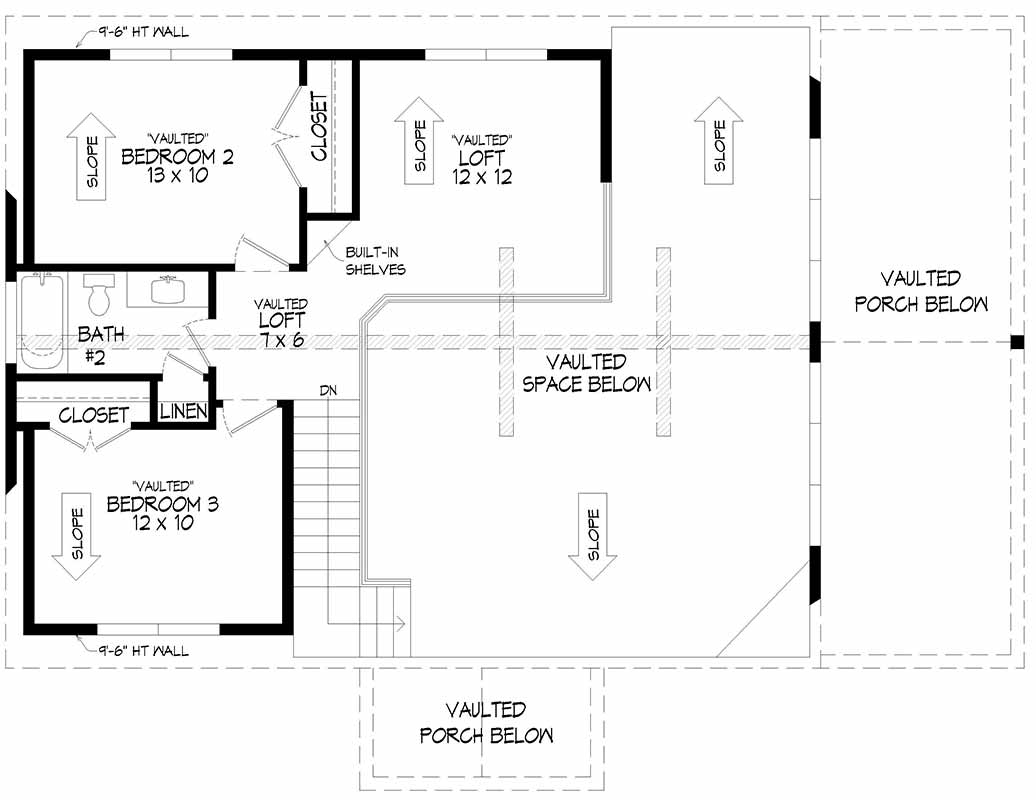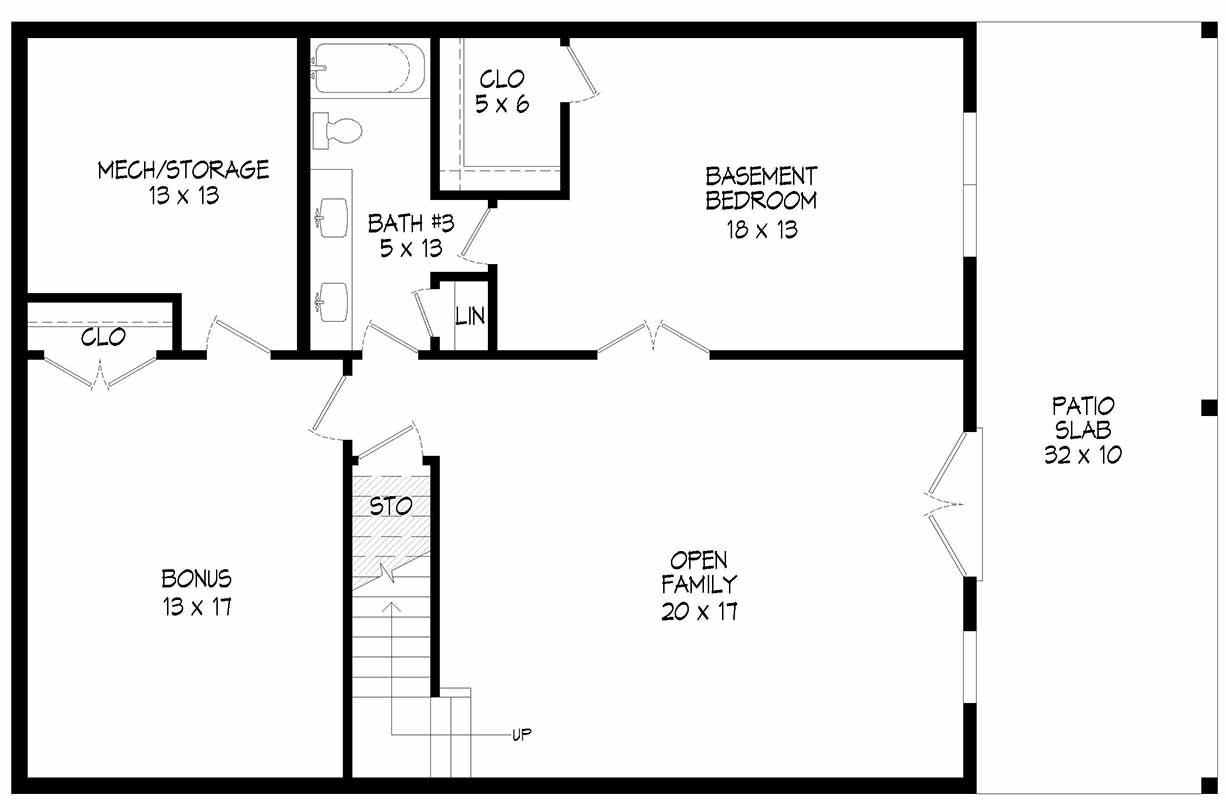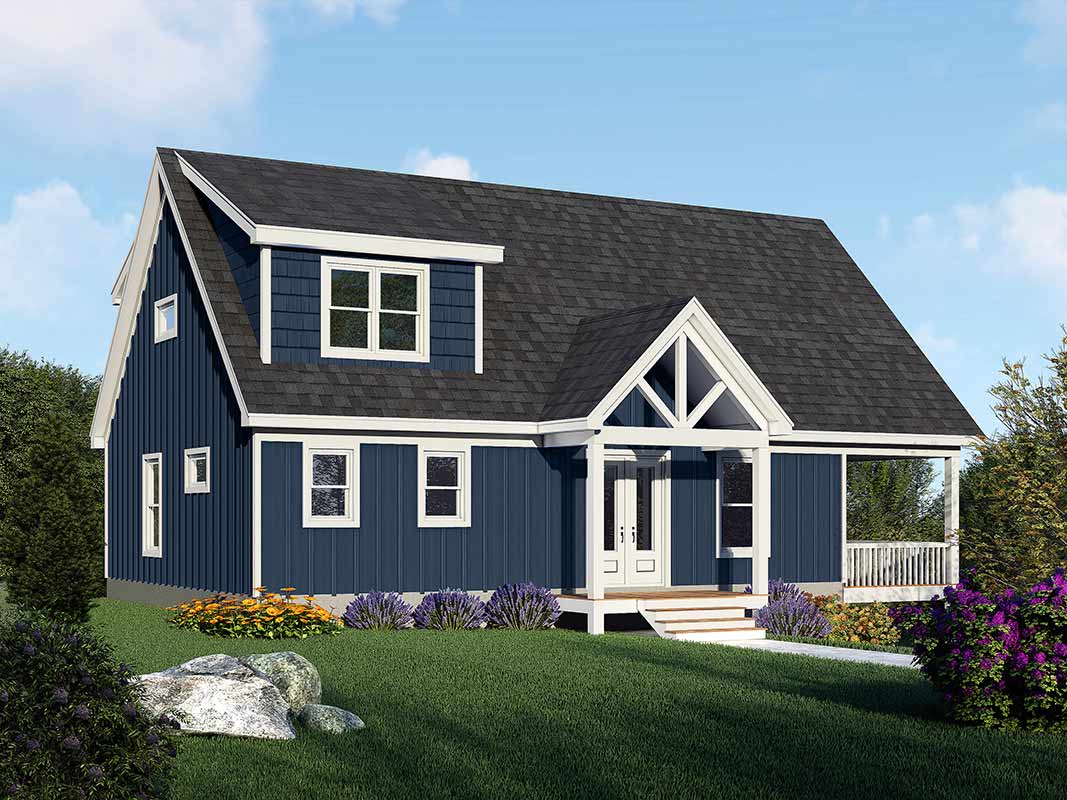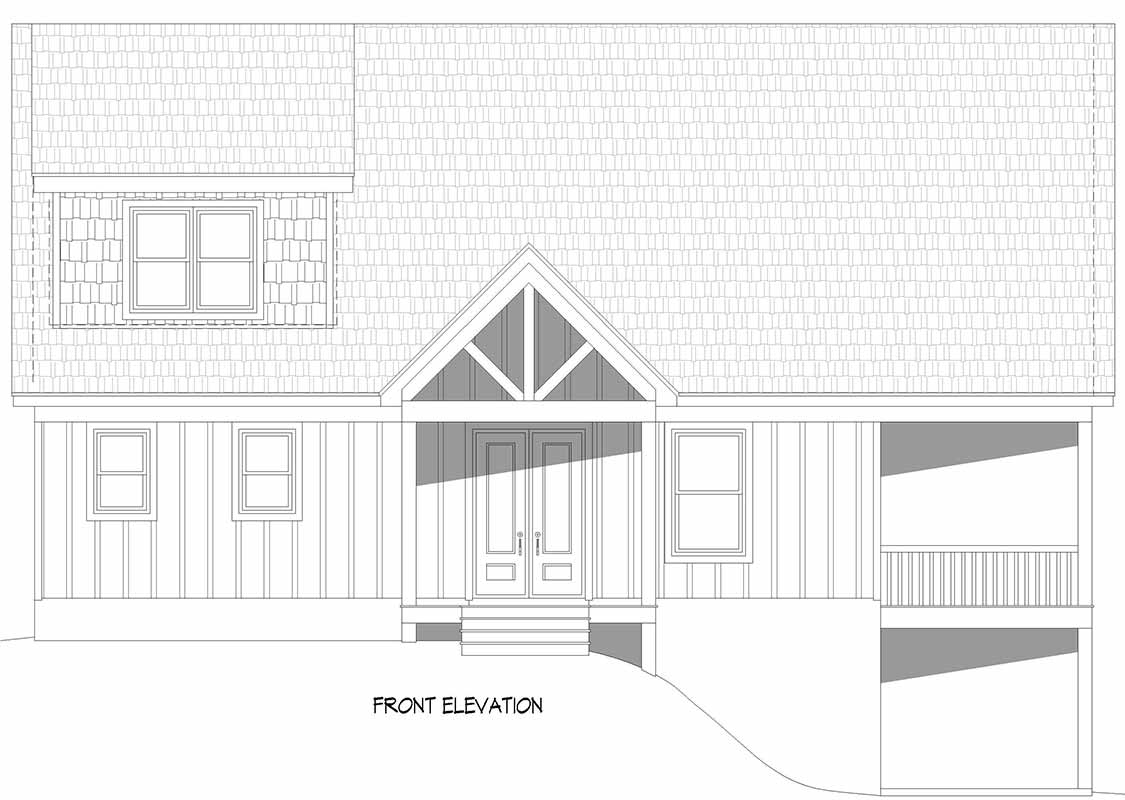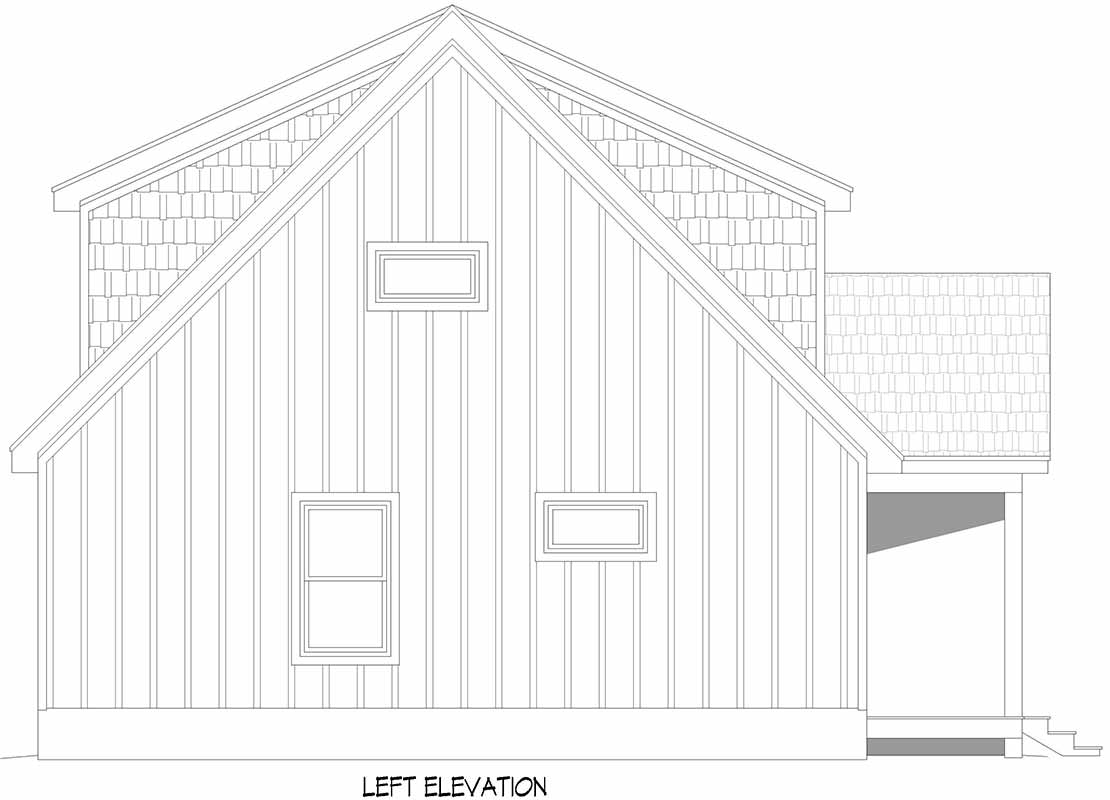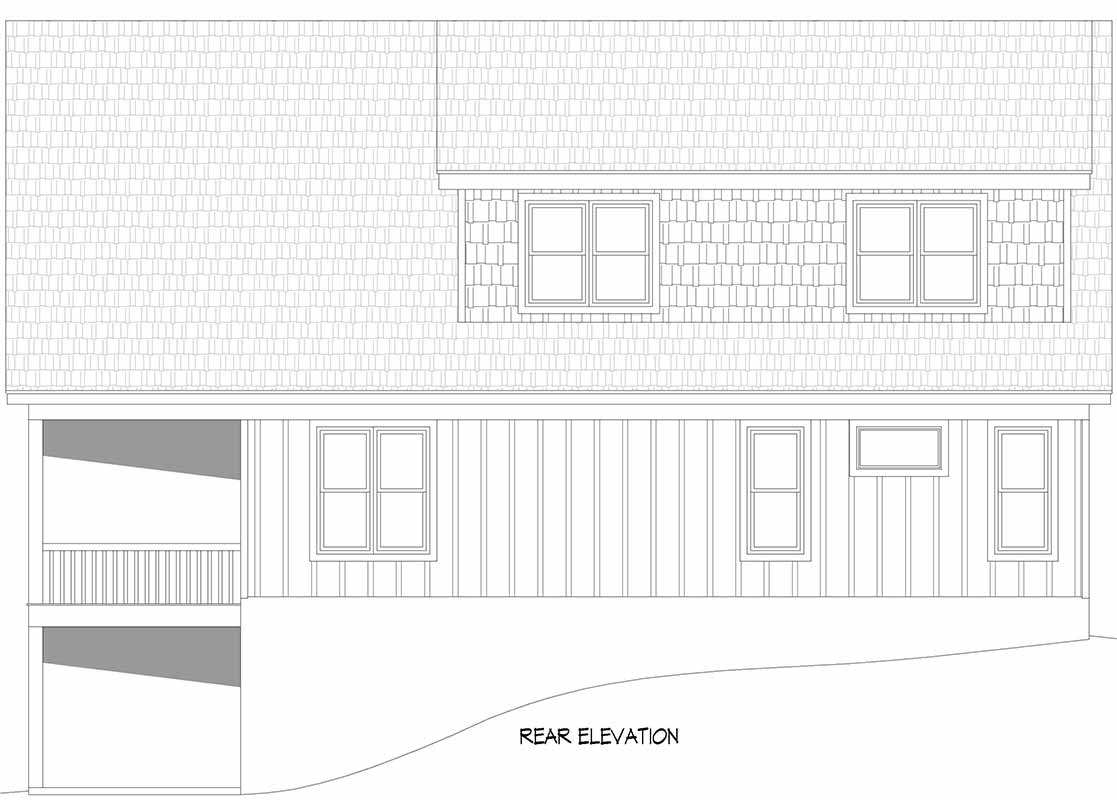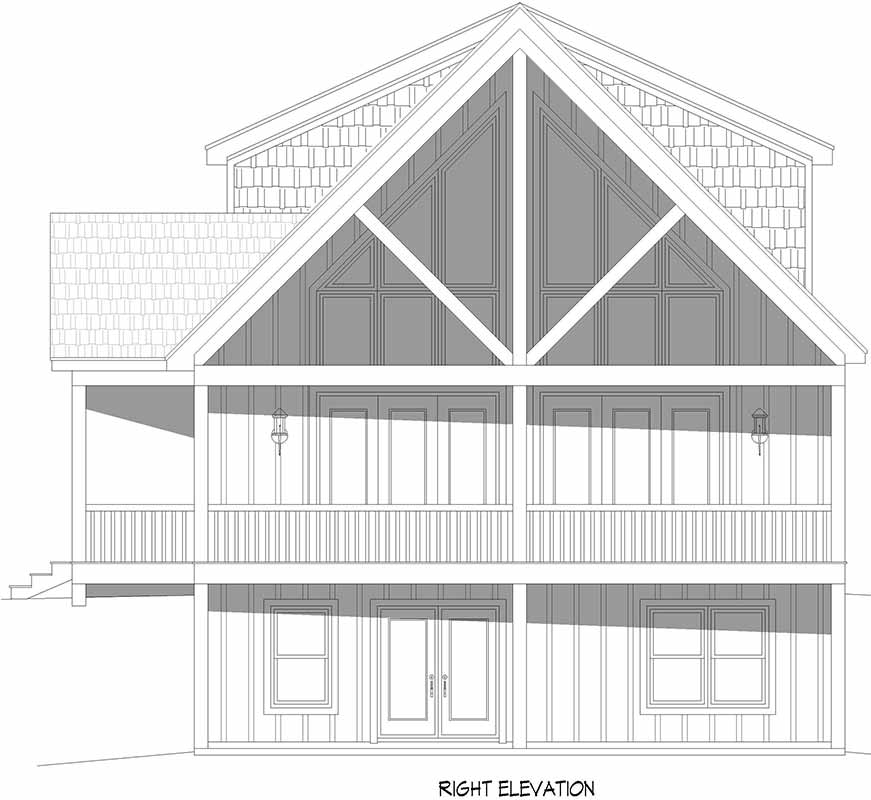| Square Footage | 1937 |
|---|---|
| Beds | 4 |
| Baths | 3 |
| Half Baths | 1 |
| House Width | 50′ 0” |
| House Depth | 38′ 0″ |
| Total Height | 27′ 2″ |
| Levels | 2 |
| Exterior Features | Deck/Porch on Front, Deck/Porch on Rear |
| Interior Features | Balcony / Loft, Daylight Basement, Game Room, Media Room, Open Floor Plan, Vaulted Ceiling |
| Foundation Type | Walkout Basement |
Haxby Cottage
Haxby Cottage
MHP-35-192
$2,173.00 – $3,078.00
Categories/Features: All Plans, Cabin Plans, Collections, Cottage House Plans, Country House, Master on Main Level, Newest House Plans, Open Floor Plans, Rustic House Plans, Side Facing Views
More Plans by this Designer
-
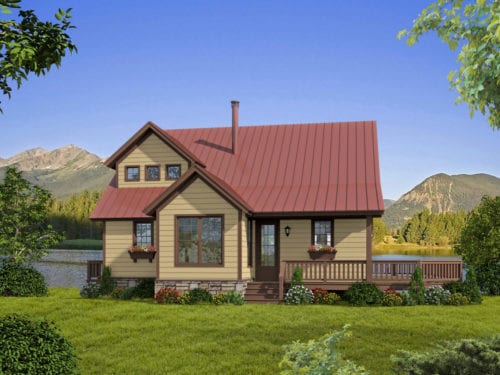 Select options
Select optionsAnna’s Mountain House II
Plan#MHP-35-1451872
SQ.FT2
BED2
BATHS50′ 2”
WIDTH47′ 6″
DEPTH -
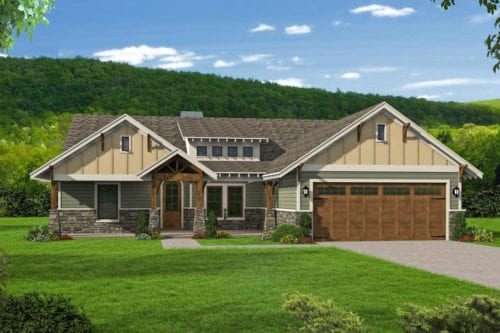 Select options
Select optionsPickens Ridge
Plan#MHP-35-1352095
SQ.FT3
BED2
BATHS54′ 0”
WIDTH73′ 2″
DEPTH -
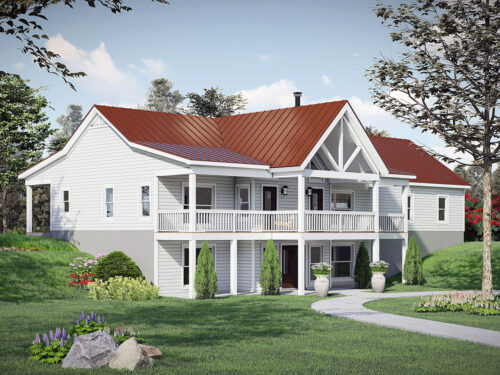 Select options
Select optionsBrookville
Plan#MHP-35-1811537
SQ.FT2
BED2
BATHS74′ 4″
WIDTH56′ 0″
DEPTH -
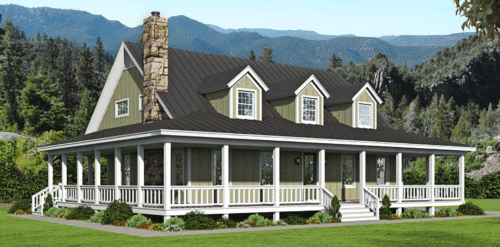 Select options
Select optionsJocassee Creek
Plan#MHP-35-1692662
SQ.FT3
BED3
BATHS63′ 0”
WIDTH46′ 6″
DEPTH
