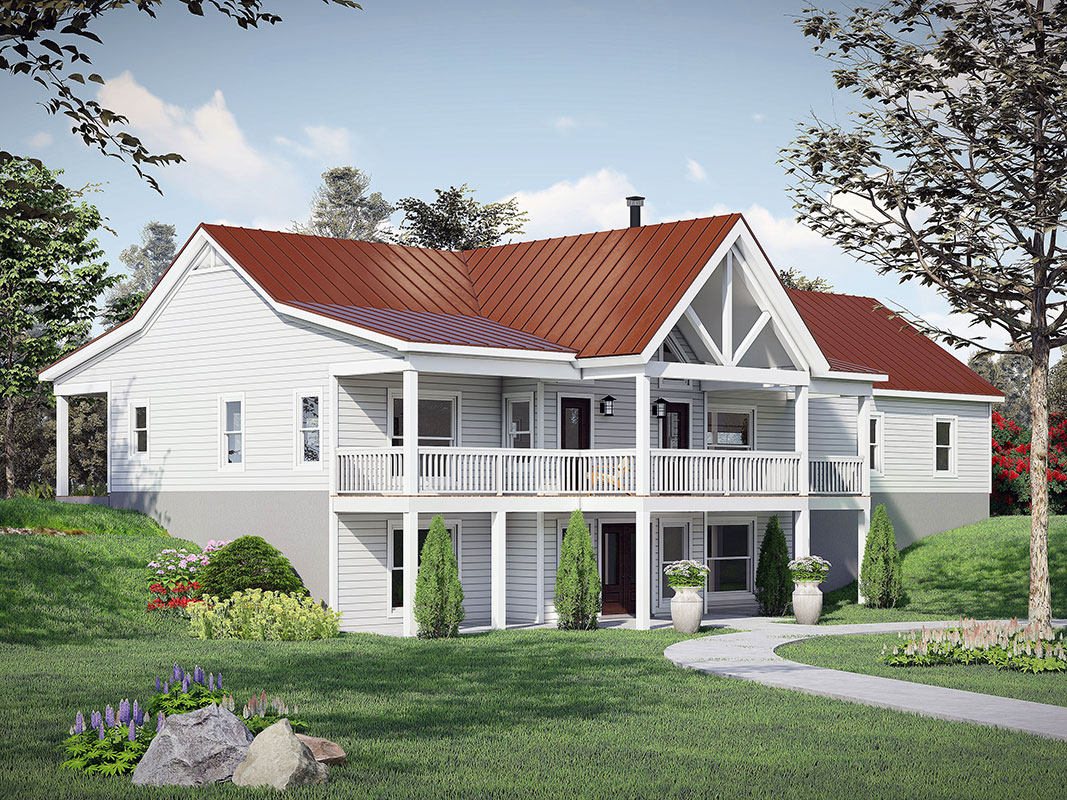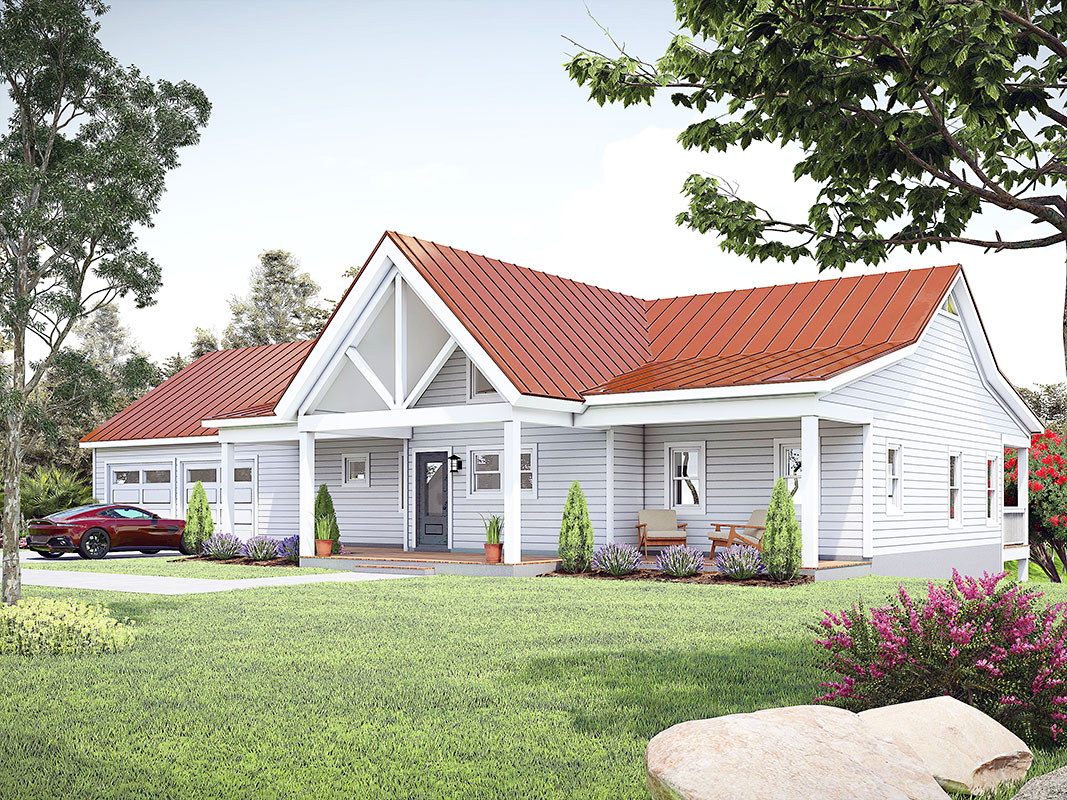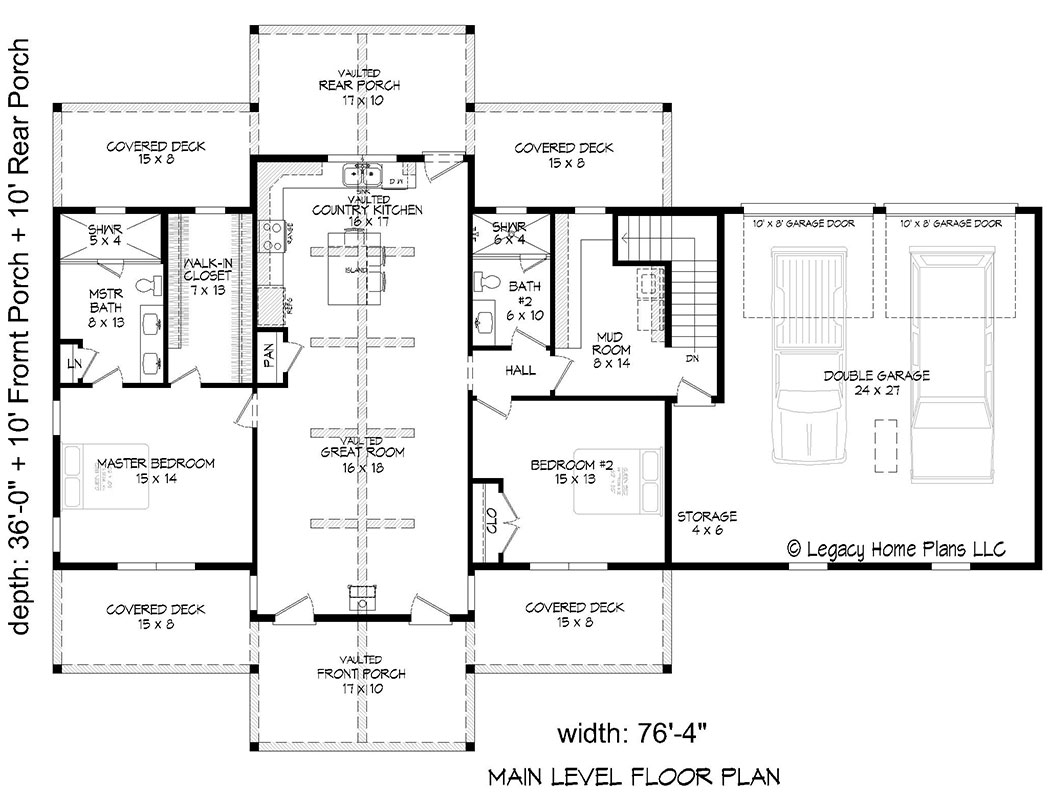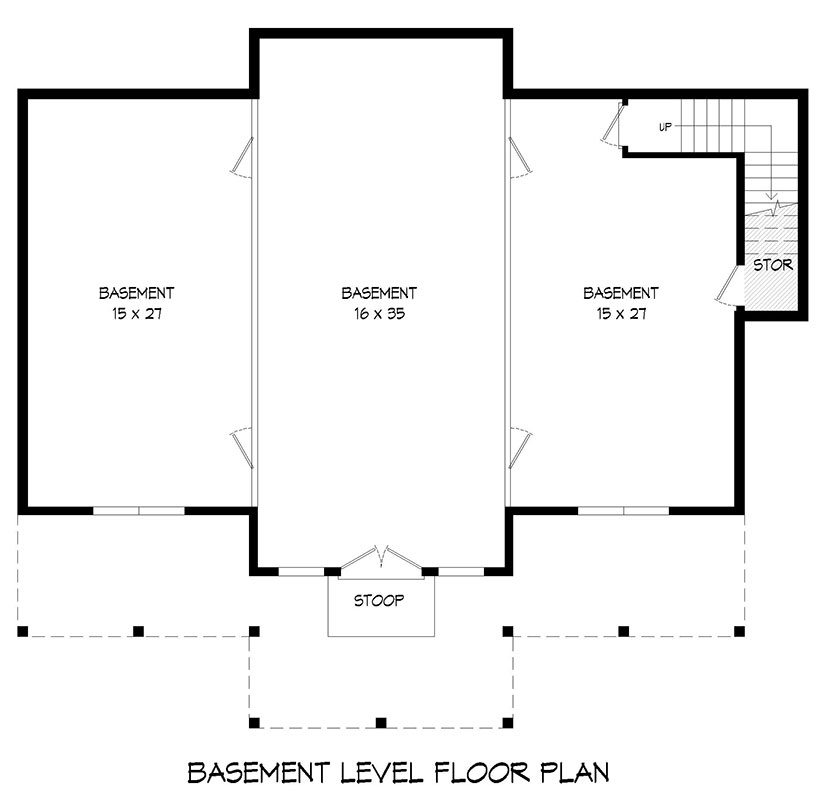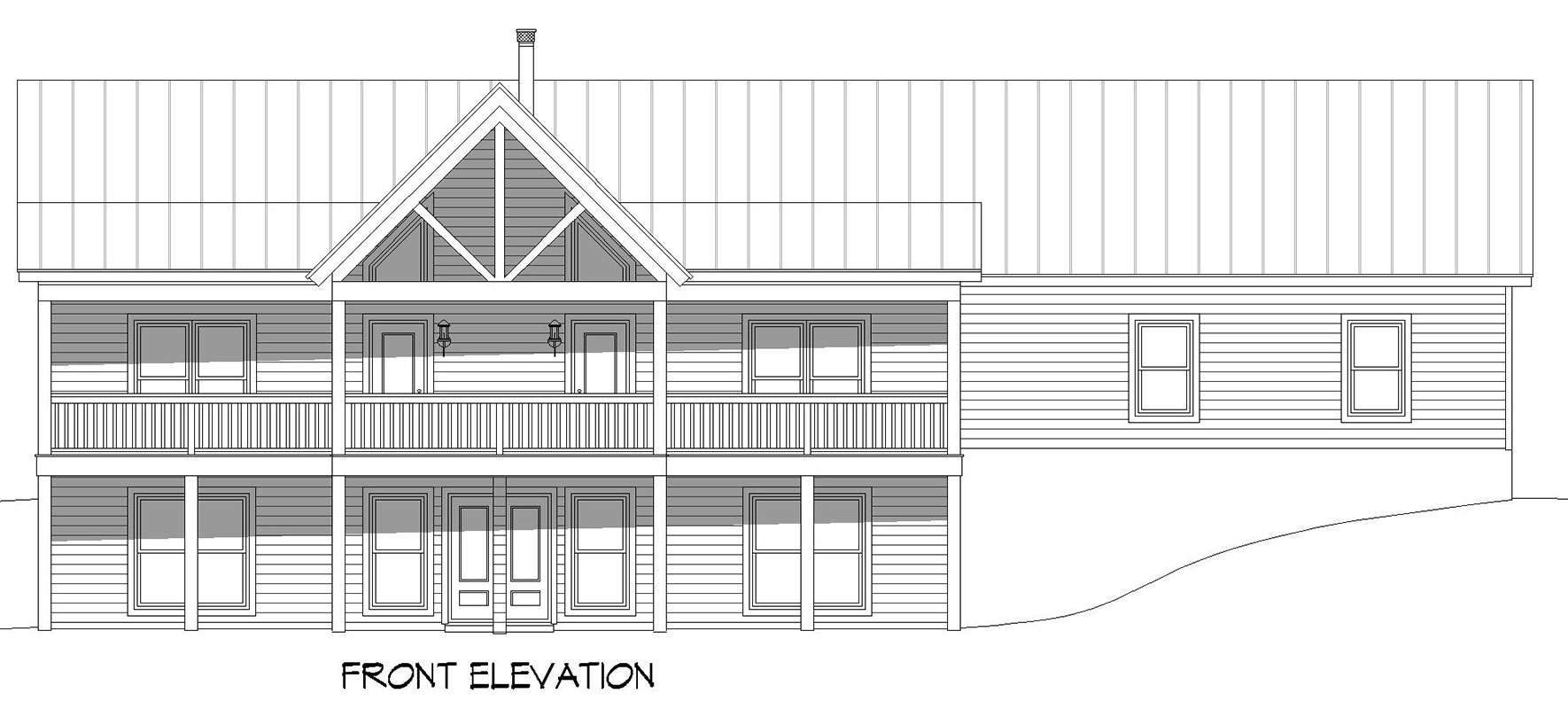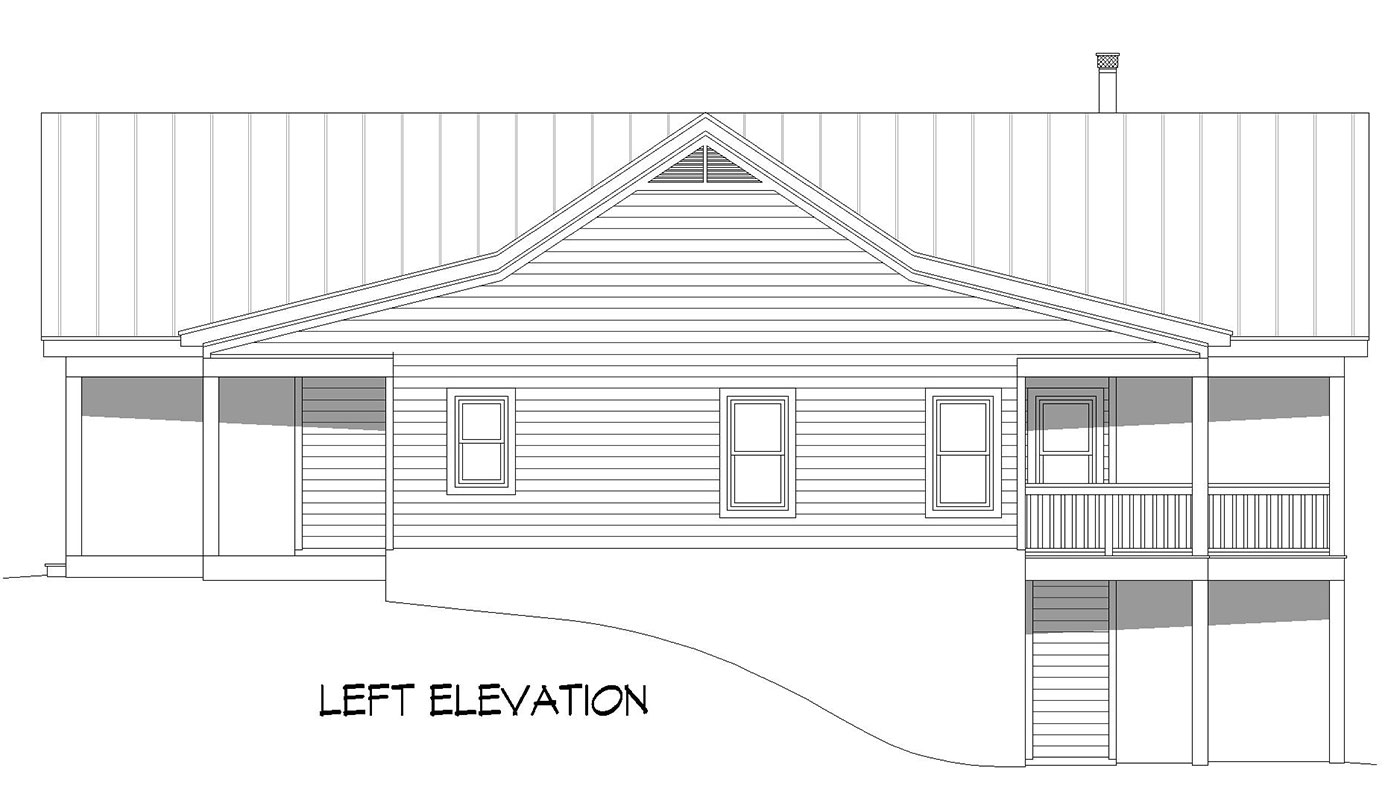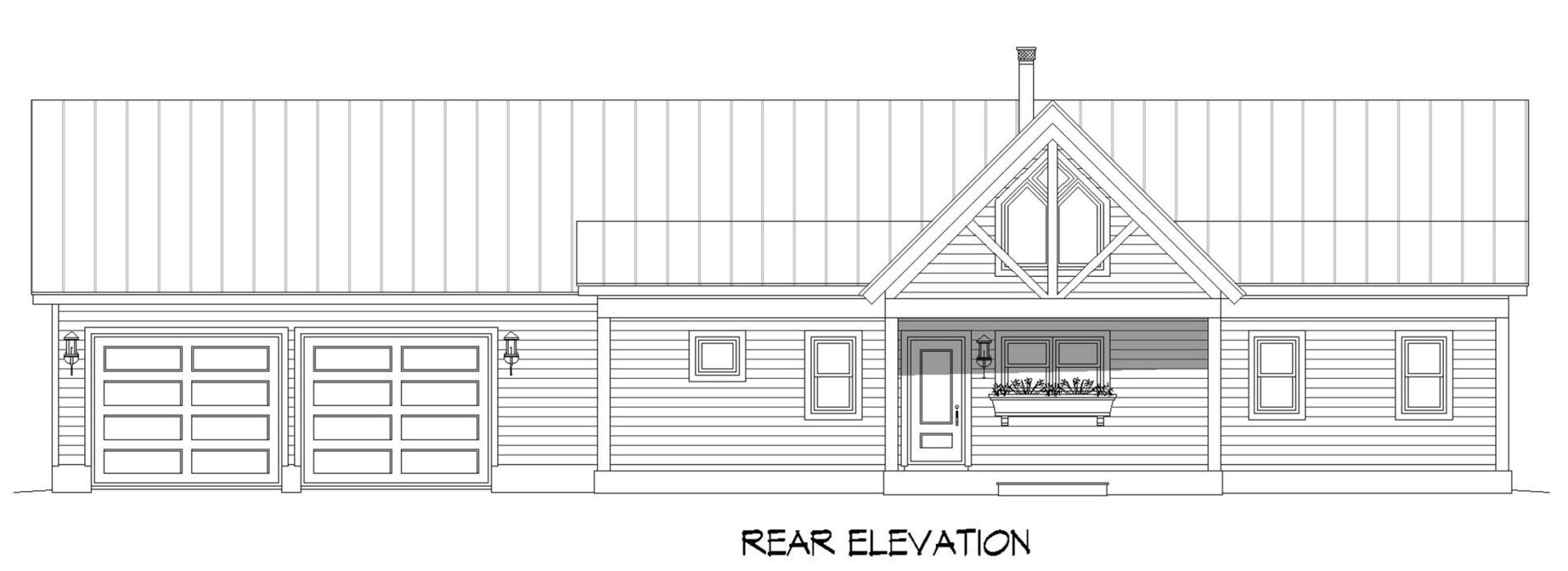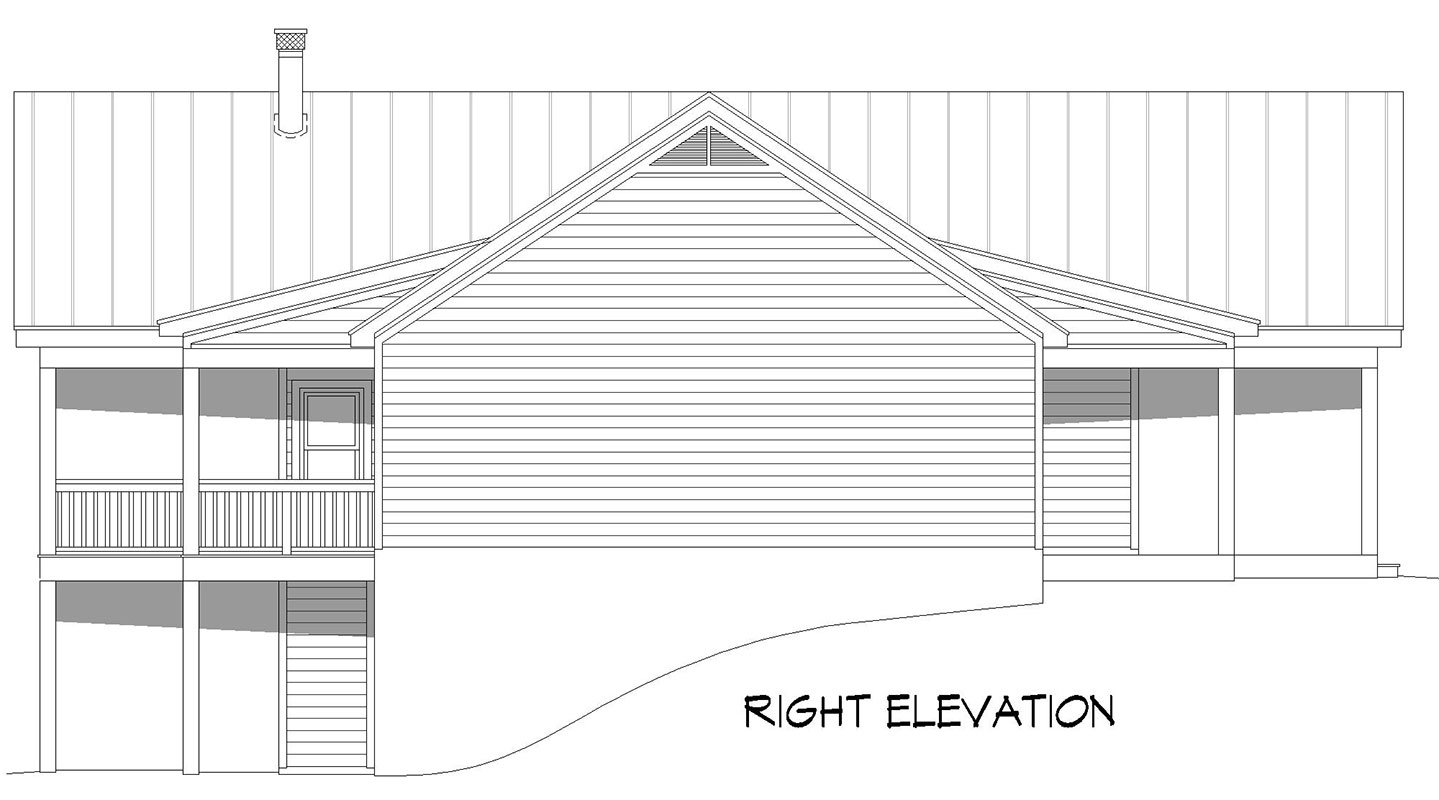| Square Footage | 1537 |
|---|---|
| Beds | 2 |
| Baths | 2 |
| House Width | 74′ 4″ |
| House Depth | 56′ 0″ |
| Total Height | 19′ 1″ |
| Ceiling Height First Floor | 9′ 0″ |
| Levels | 2 |
| Exterior Features | Deck/Porch on Front, Deck/Porch on Rear, Garage Entry – Rear |
| Interior Features | Drop Zone, Kitchen Island, Media Room, Mud Room, Open Floor Plan, Vaulted Ceiling |
| Foundation Type | Daylight Basement |
| Construction Type | 2×6 |
Brookville
Brookville
MHP-35-181
$1,183.00 – $2,033.00
Categories/Features: All Plans, Collections, Country House, Craftsman House Plans, Farmhouse Plans, Garage Plans, Master on Main Level, Mountain Lake House Plans, Mountain Magic - New House Plans, Newest House Plans, Open Floor Plans
More Plans by this Designer
-
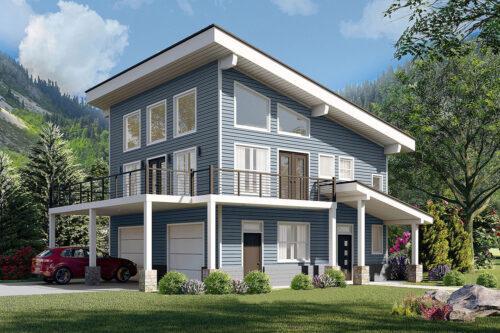 Select options
Select optionsBuxton Lake
Plan#MHP-35-1891559
SQ.FT3
BED2
BATHS39′
WIDTH41′ 0″
DEPTH -
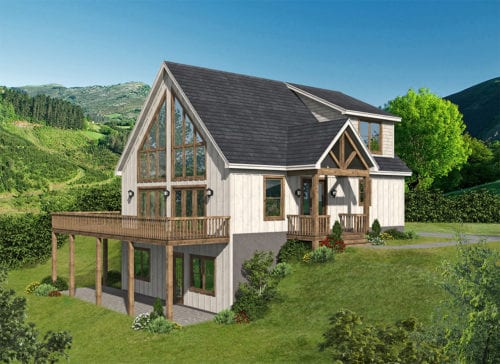 Select options
Select optionsMorning Star III
Plan#MHP-35-1511770
SQ.FT4
BED3
BATHS50′ 0”
WIDTH50′ 0″
DEPTH -
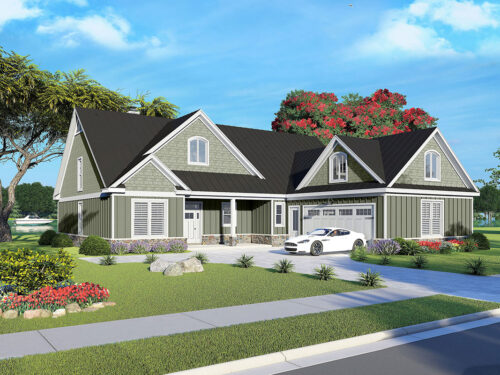 Select options
Select optionsSpringport Lake
Plan#MHP-35-1972300
SQ.FT3
BED2
BATHS62′ 10″
WIDTH79′ 3″
DEPTH -
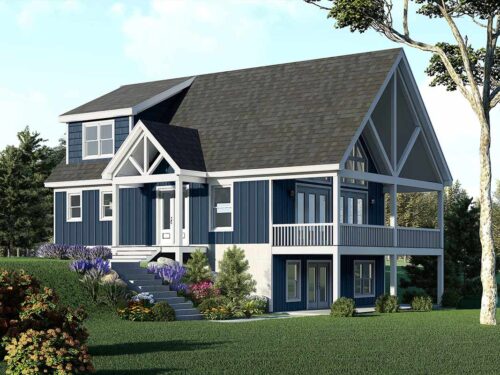 Select options
Select optionsHaxby Cottage
Plan#MHP-35-1921937
SQ.FT4
BED3
BATHS50′ 0”
WIDTH38′ 0″
DEPTH
