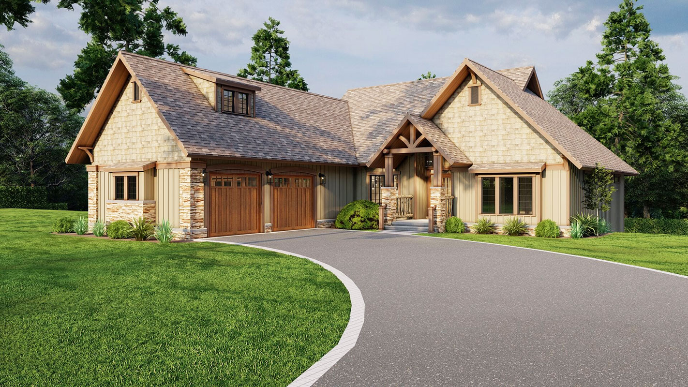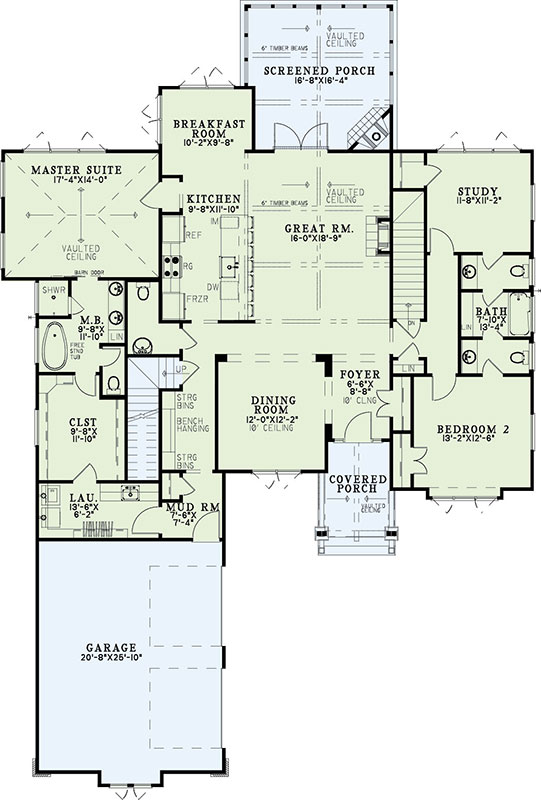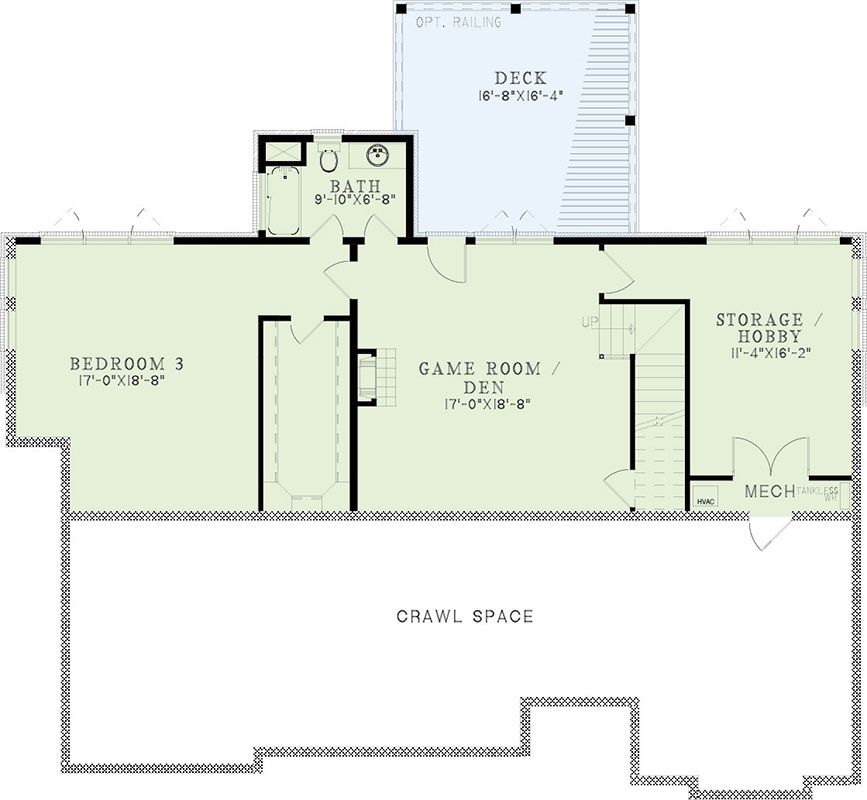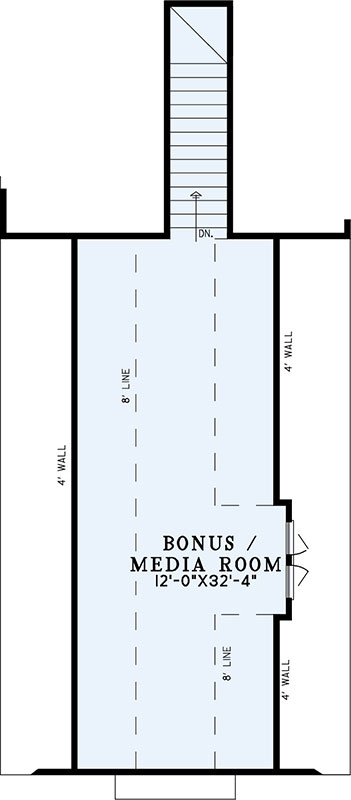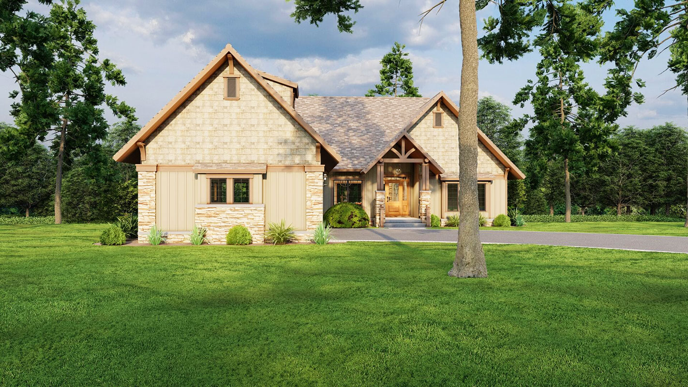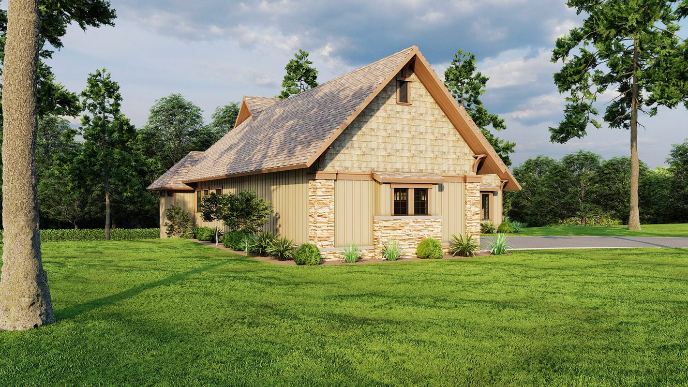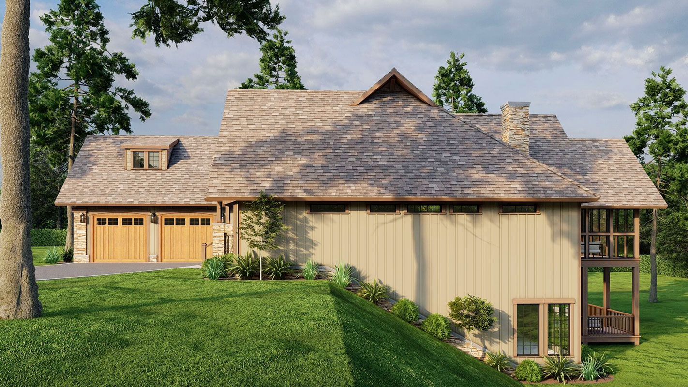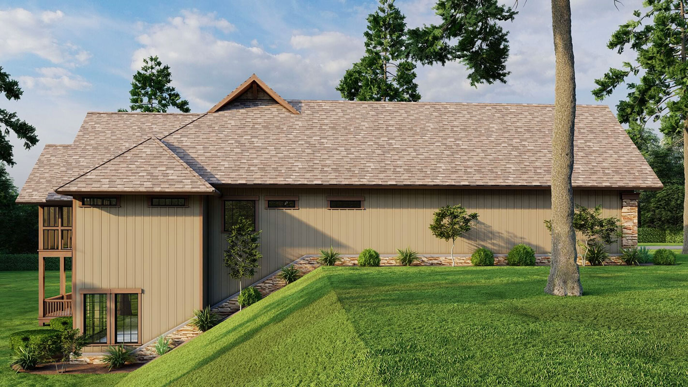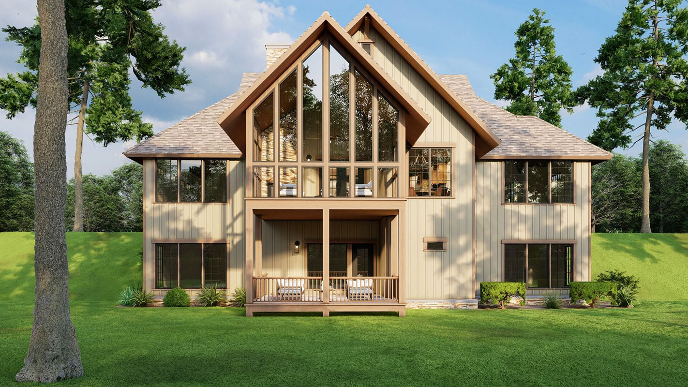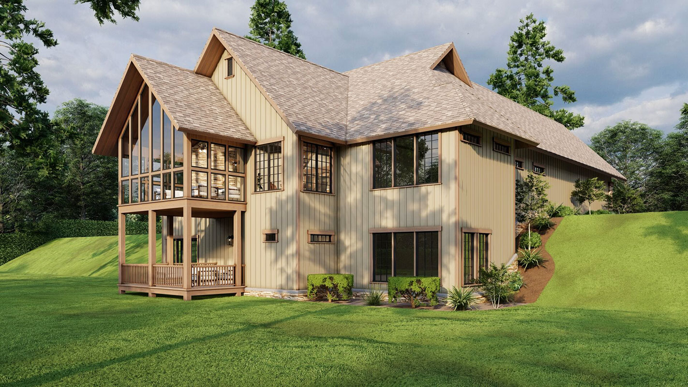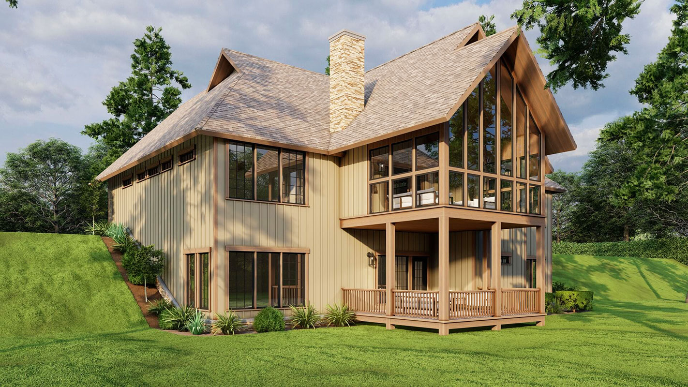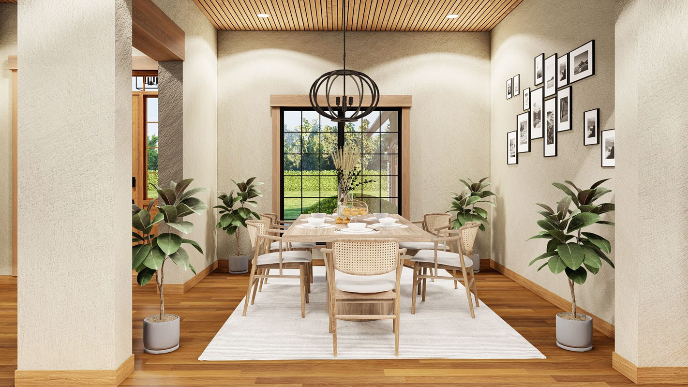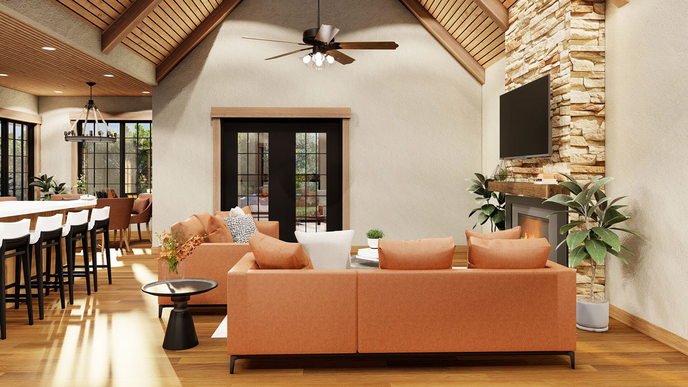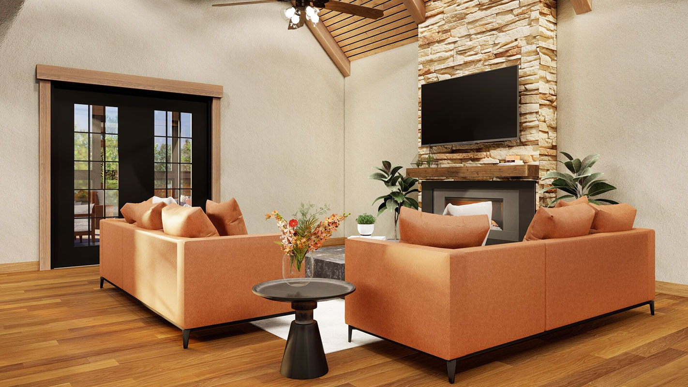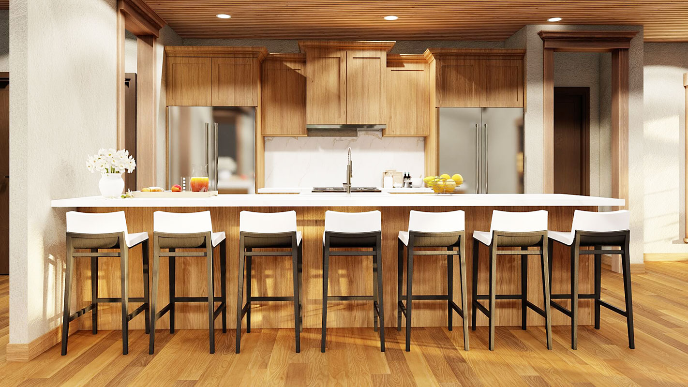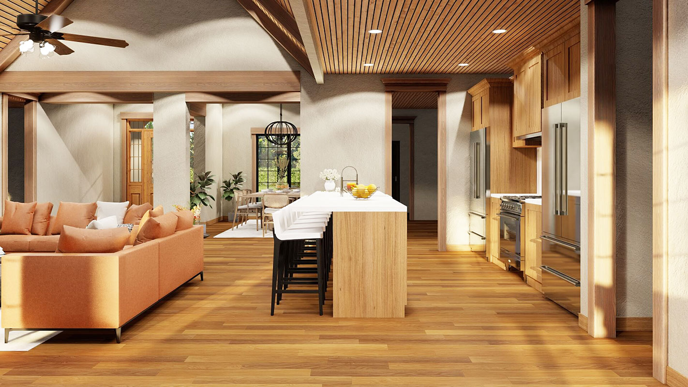| Square Footage | 3447 |
|---|---|
| Beds | 4 |
| Baths | 3 |
| Half Baths | 1 |
| House Width | 59′ 10” |
| House Depth | 88′ 0″ |
| Ceiling Height First Floor | 9′ 0″ |
| Levels | 2 |
| Exterior Features | Bonus Room over Garage, Outdoor Living Space, Screened Porch, Deck/Porch on Front, Deck/Porch on Rear, Garage Entry – Front |
| Interior Features | Bonus Room, Bonus/Game Room Media Room, formal dining room, Game Room, Great Room, Home Office, Jack and Jill Bathroom, Kitchen Island, Loft, Master Bedroom on Main, Mud Room, Open Floor Plan, Peninsula/Eating Bar, split bedroom, Vaulted High Cathedral Ceiling, Walk-in Closet |
| Foundation Type | Slab/Raised Slab |
Hickory Manor
Hickory Manor
MHP-17-232
$1,550.00 – $3,399.00
Categories/Features: All Plans, Country House, Craftsman House Plans, Master on Main Level, Mountain Lake House Plans, Narrow Lot House Plans, Newest House Plans, Open Floor Plans, Rear Facing Views, Rustic House Plans
More Plans by this Designer
-
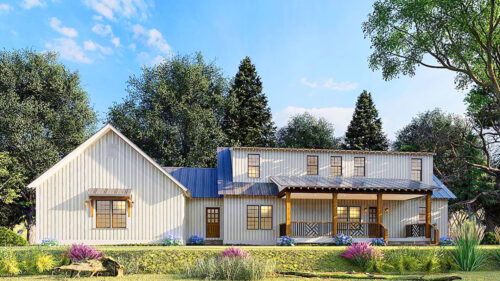 Select options
Select optionsQuiet Meadow
Plan#MHP-17-2172540
SQ.FT3
BED3
BATHS81′ 0”
WIDTH50′ 3″
DEPTH -
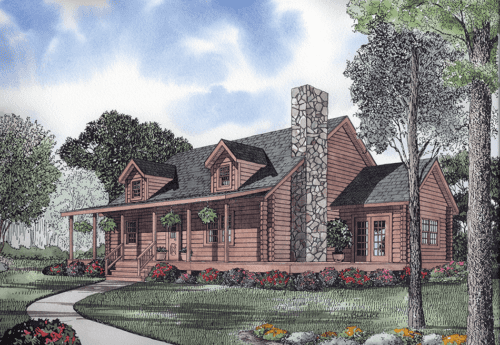 Select options
Select optionsPigeon Falls
Plan#MHP-17-1411449
SQ.FT2
BED2
BATHS39′ 10”
WIDTH39′ 8″
DEPTH -
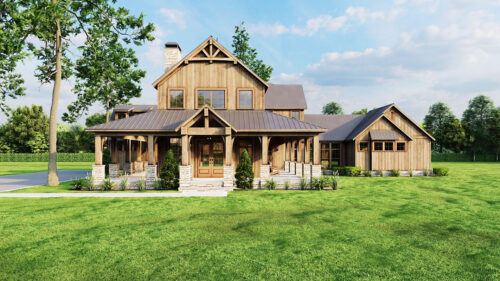 Select options
Select optionsBoulder Lodge
Plan#MHP-17-2163723
SQ.FT4
BED4
BATHS103′ 4″
WIDTH93′ 4″
DEPTH -
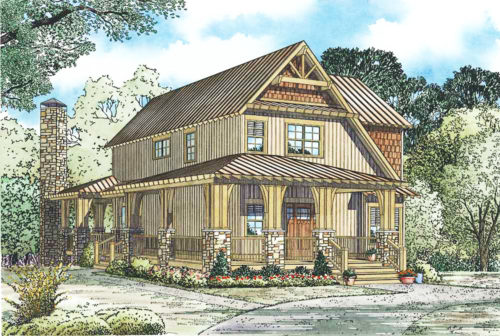 Select options
Select optionsSundown Vista
Plan#MHP-17-1602792
SQ.FT5
BED3
BATHS36′ 8”
WIDTH61′ 8″
DEPTH
