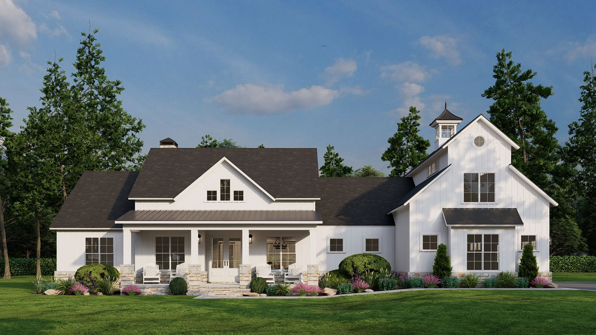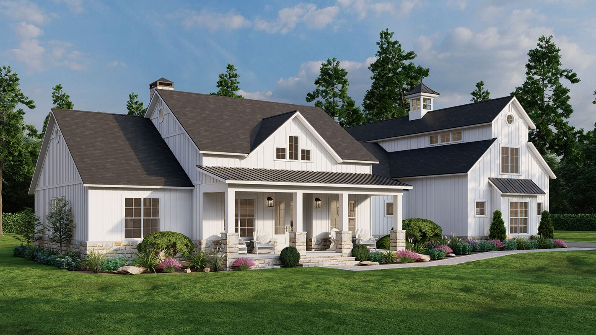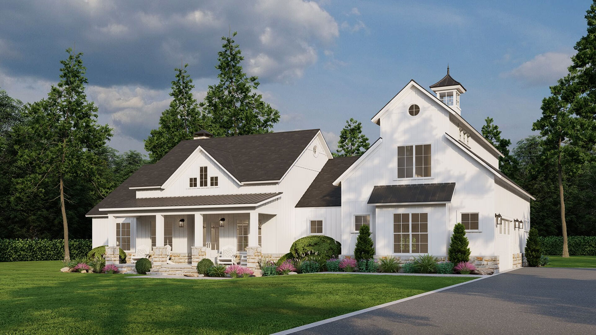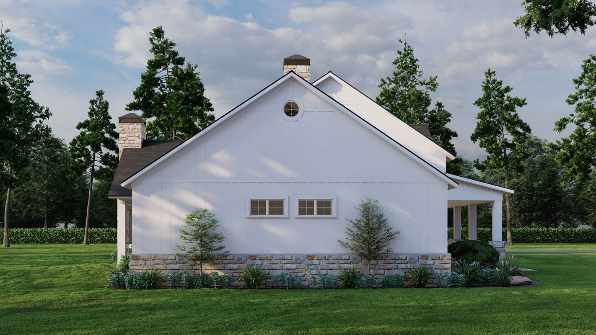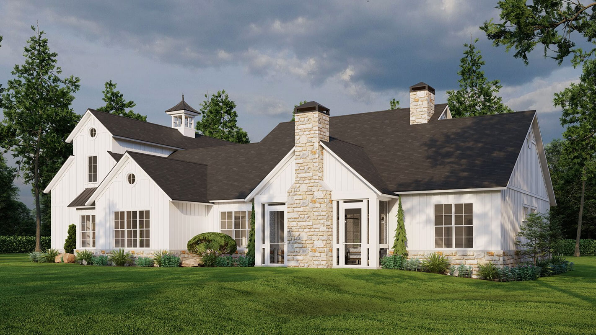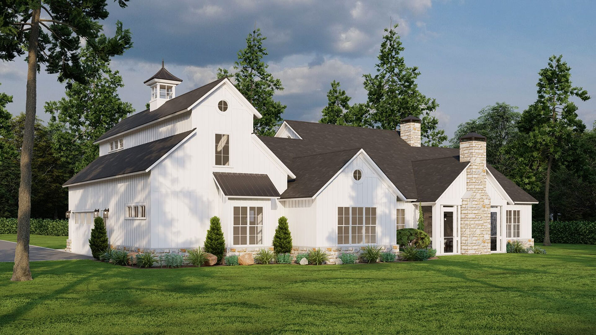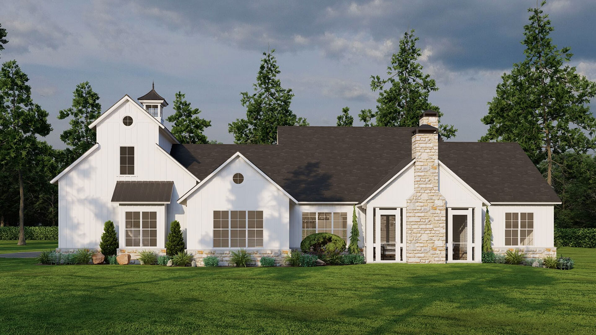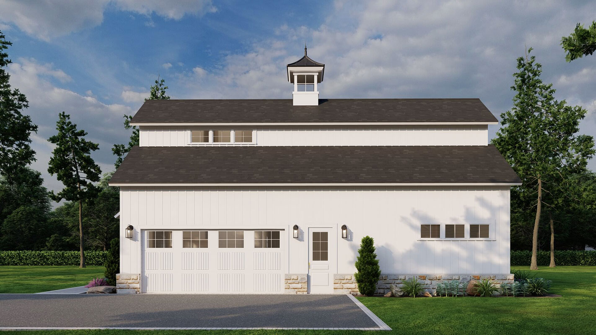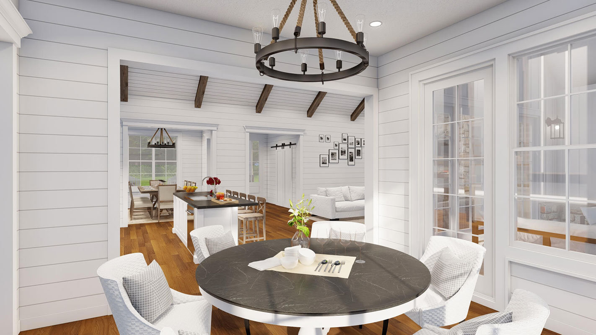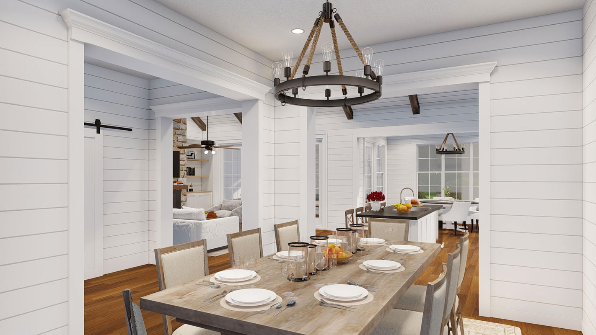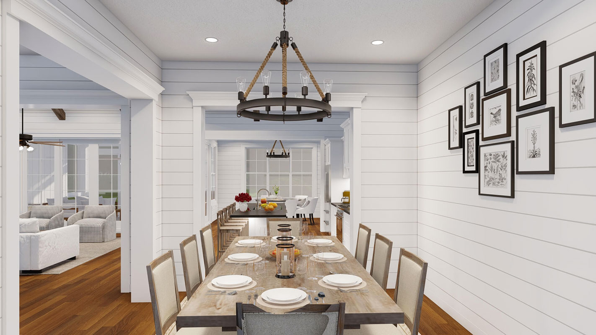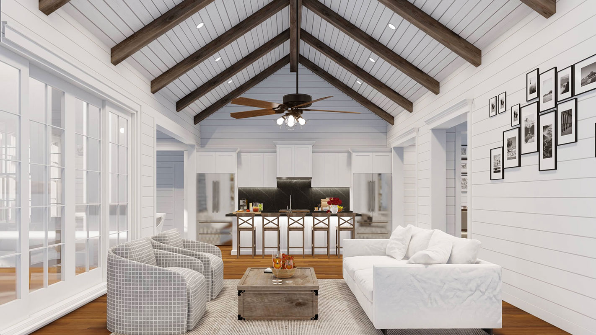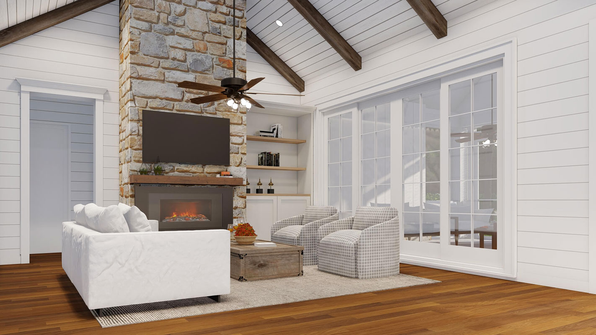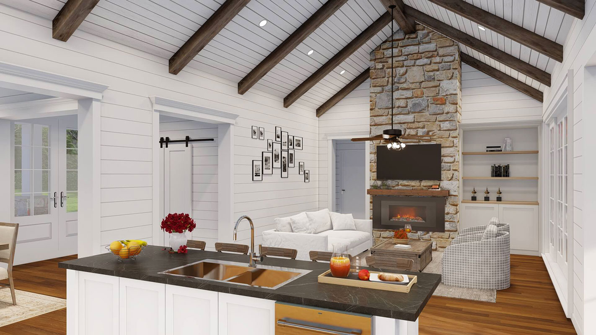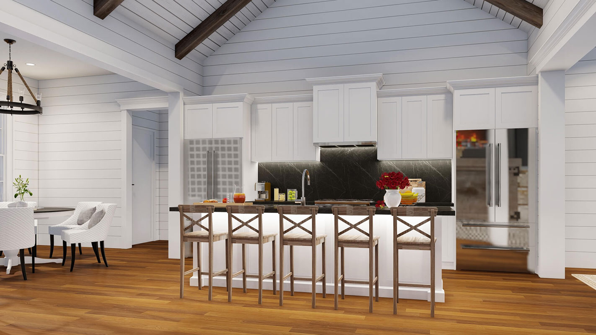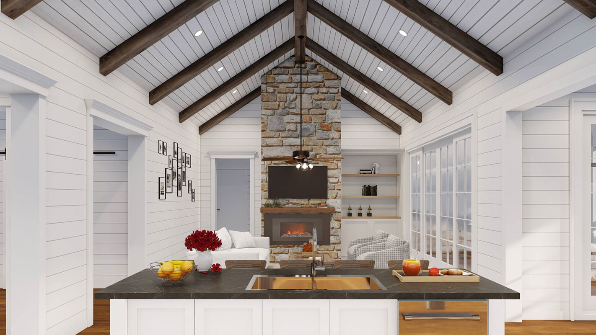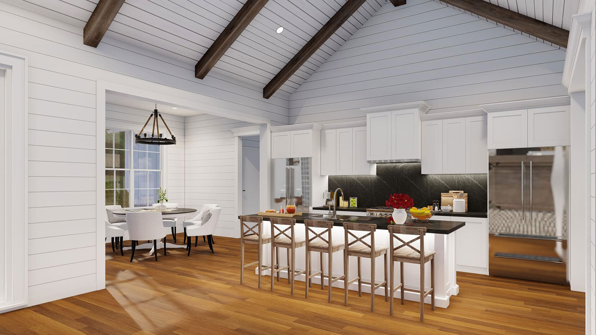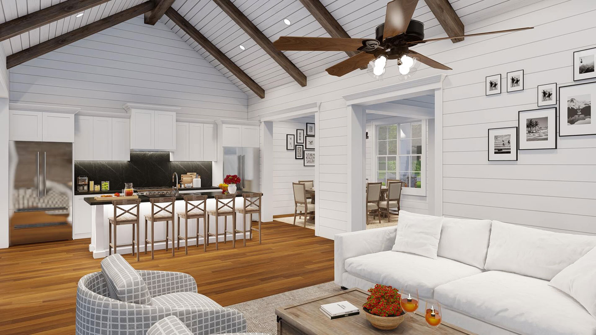| Square Footage | 2683 |
|---|---|
| Beds | 4 |
| Baths | 3 |
| Half Baths | 1 |
| House Width | 84′ 6″ |
| House Depth | 58′ 10″ |
| Ceiling Height First Floor | 10′ |
| Levels | 2 |
| Exterior Features | Screened Porch, Deck/Porch on Front |
| Interior Features | Bonus Room, Bonus Room Above Garage, Bonus/Game Room Media Room, Exercise Room, formal dining room, Game Room, Great Room, Home Office, Kitchen Island, Media Room, Nook/Breakfast Area, Open Floor Plan, split bedroom, Vaulted High Cathedral Ceiling |
| Foundation Type | Slab/Raised Slab |
Kiana White
Kiana White
MHP-17-243
$1,350.00 – $3,000.00
Categories/Features: All Plans, Country House, Farmhouse Plans, Garage Plans, Master on Main Level, Newest House Plans, Open Floor Plans, Rustic House Plans
More Plans by this Designer
-
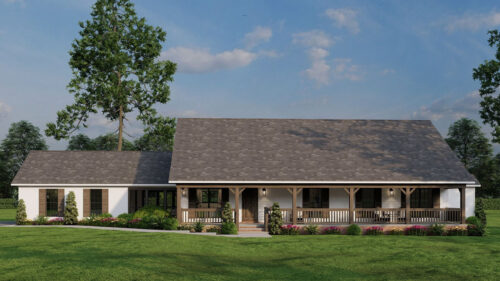 Select options
Select optionsLewiston Way
Plan#MHP-17-2491800
SQ.FT3
BED2
BATHS101′
WIDTH49′ 4″
DEPTH -
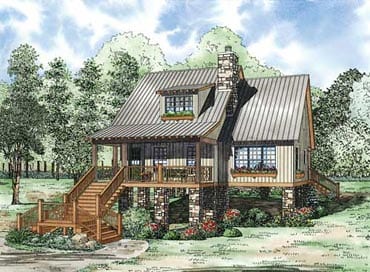 Select options
Select optionsLake Lure Cottage II
Plan#MHP-17-1171542
SQ.FT2
BED2
BATHS37′ 2”
WIDTH45′ 0″
DEPTH -
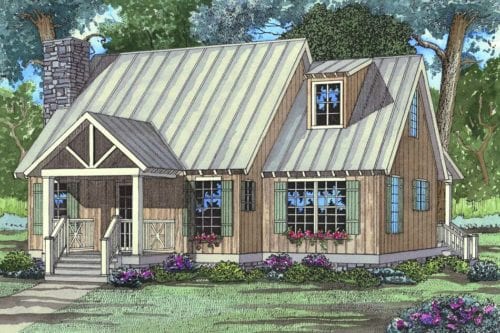 Select options
Select optionsClear Creek Cabin
Plan#MHP-17-1361425
SQ.FT2
BED2
BATHS36′ 2″
WIDTH48′ 0″
DEPTH -
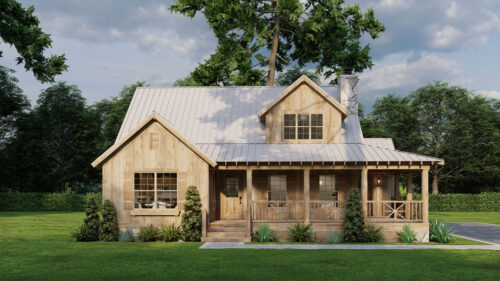 Select options
Select optionsZara Cottage
Plan#MHP-17-2531836
SQ.FT3
BED2
BATHS44′ 2”
WIDTH51′ 0″
DEPTH
