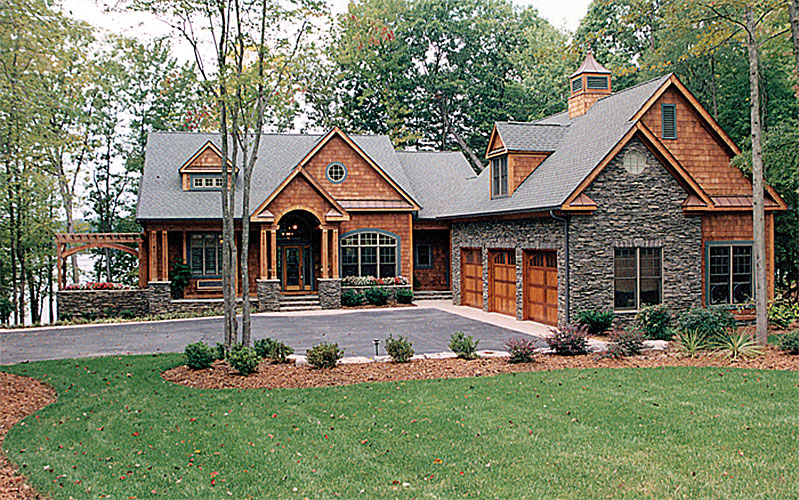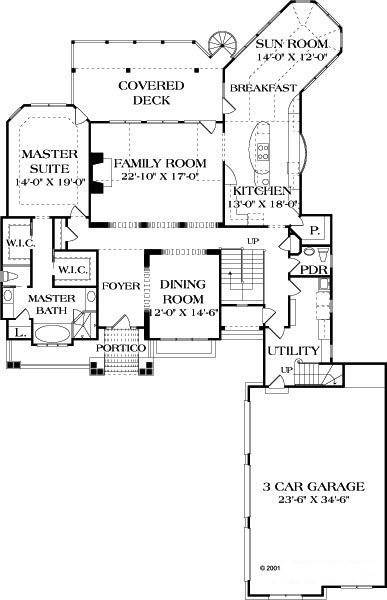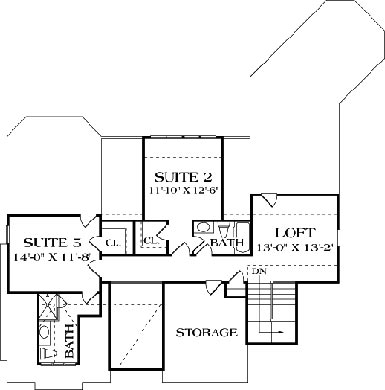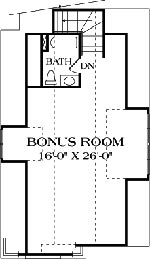TOTAL SQ FT: 3,314
1ST FLOOR SQ FT: 2,474
2ND FLOOR SQ FT: 840
BONUS SQ FT: 650
GARAGE SQ FT: 922
Knotty Pine V
Knotty Pine V
MHP-08-149
$1,550.00 – $3,300.00
| Square Footage | 3314 |
|---|---|
| Beds | 3 |
| Baths | 4 |
| Half Baths | 1 |
| House Width | 67′ 2” |
| House Depth | 103′ 7″ |
| Ceiling Height First Floor | 10′ |
| Ceiling Height Second Floor | 9′ |
| Levels | 2 |
| Exterior Features | Deck/Porch on Front, Deck/Porch on Rear |
| Interior Features | Master Bedroom on Main |
| View Orientation | Views from Rear |
| Foundation Type | Crawl Space |
Categories/Features: All Plans, Mountain Lake House Plans, Vacation House Plans, Waterfront House Plans
More Plans by this Designer
-
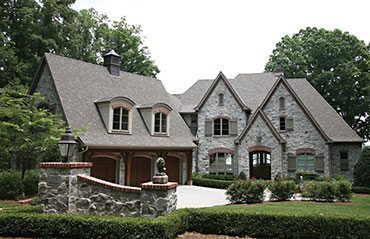 Select options
Select optionsJackson
Plan#MHP-08-1884816
SQ.FT4
BED4
BATHS86′ 11”
WIDTH100′ 10″
DEPTH -
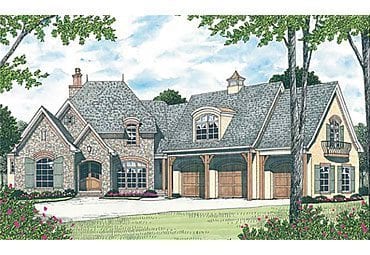 Select options
Select optionsBeauchamp Point
Plan#MHP-08-2025642
SQ.FT4
BED4
BATHS93′ 3”
WIDTH95′ 9″
DEPTH -
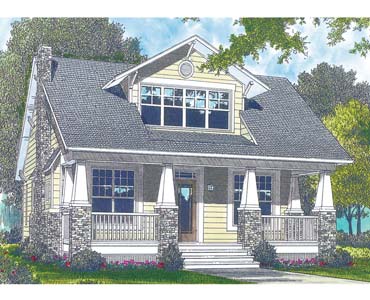 Select options
Select optionsHunter Springs Cottage
Plan#MHP-08-1062010
SQ.FT3
BED3
BATHS32′ 0”
WIDTH45′ 0″
DEPTH -
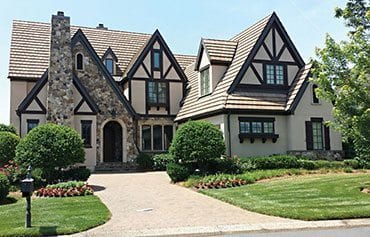 Select options
Select optionsDuck Creek
Plan#MHP-08-1844219
SQ.FT4
BED4
BATHS59′ 0”
WIDTH81′ 0″
DEPTH
