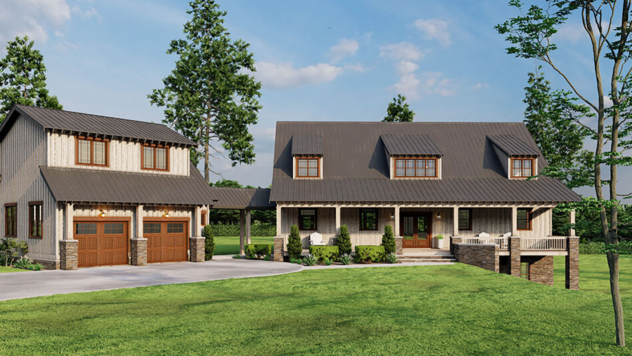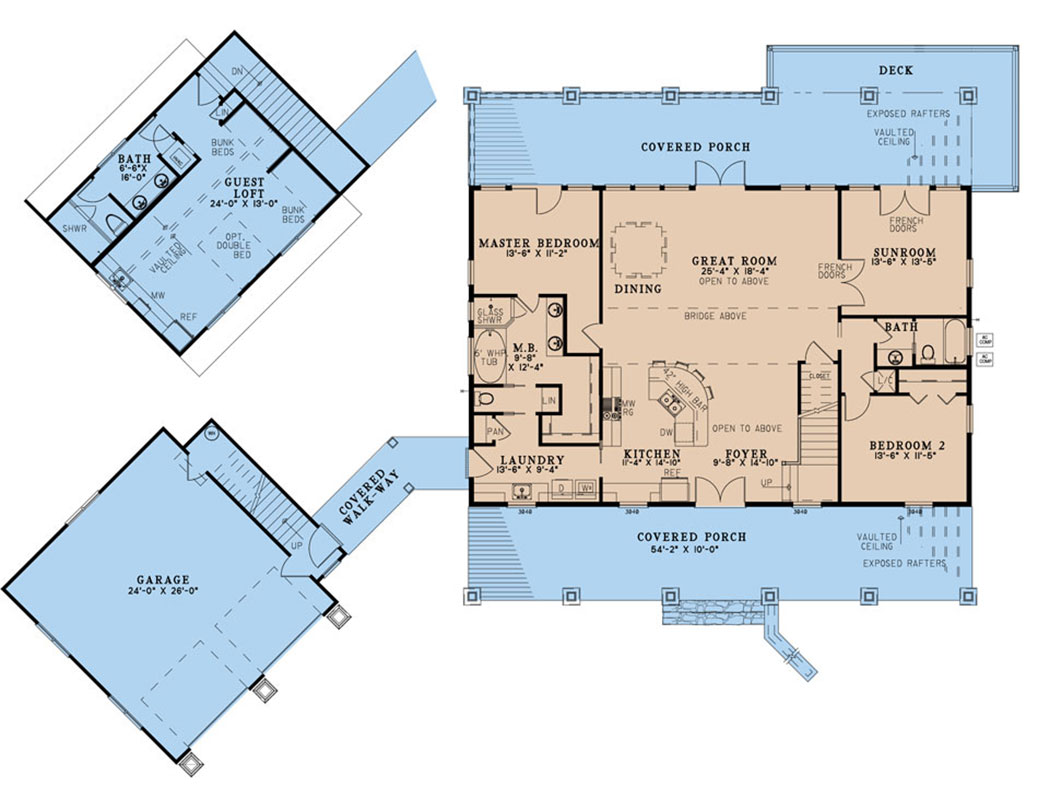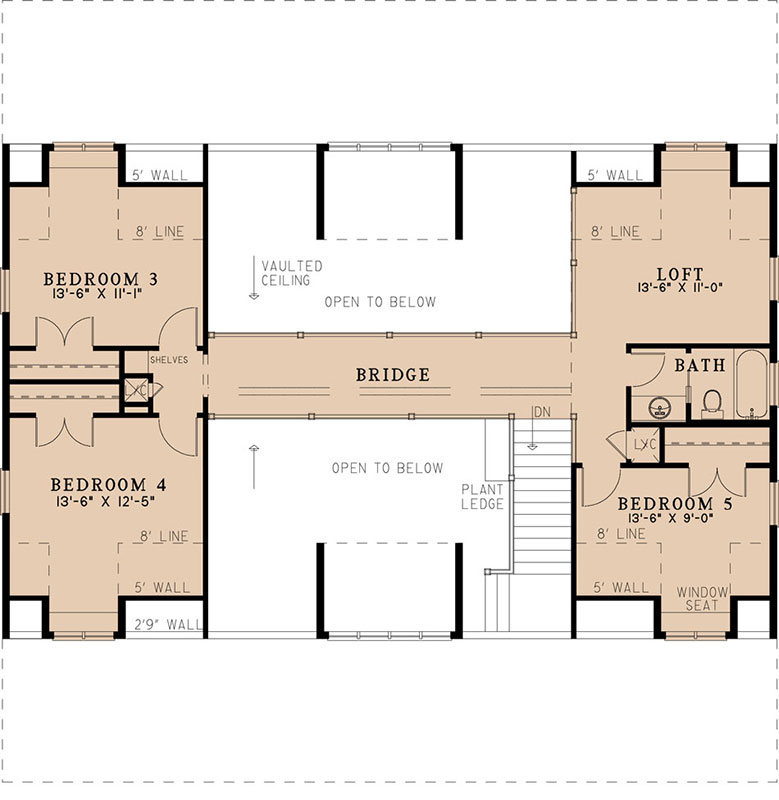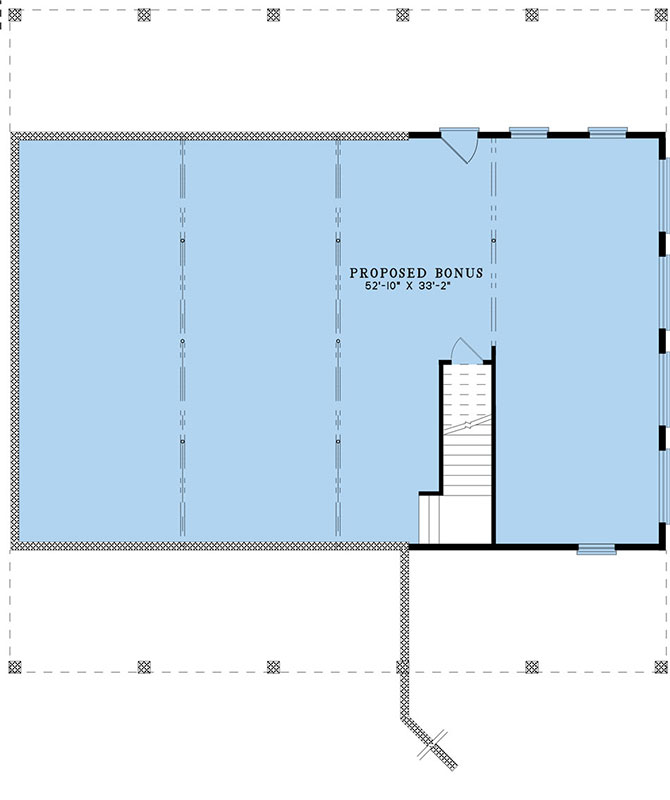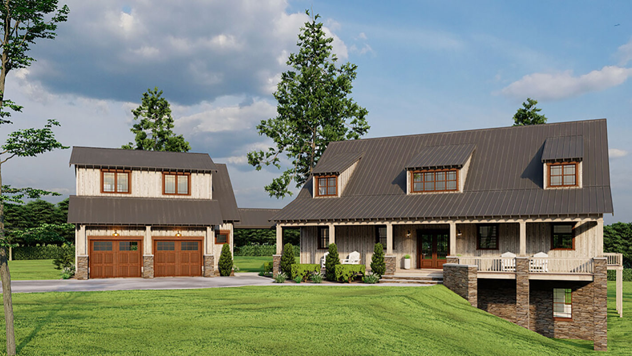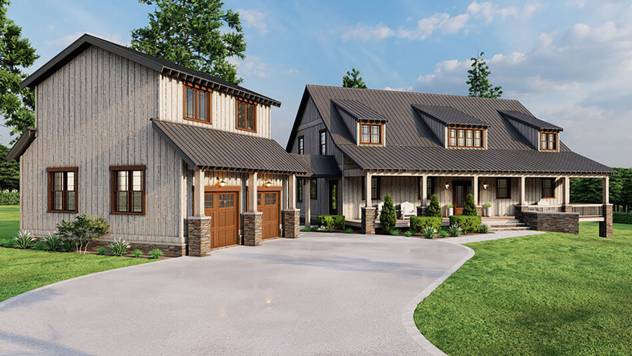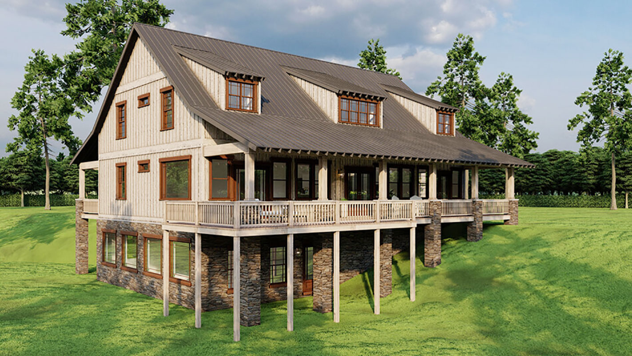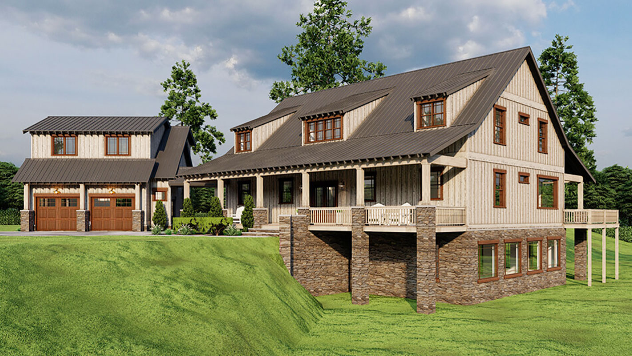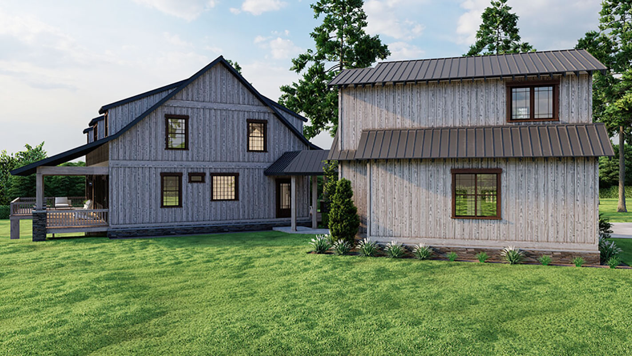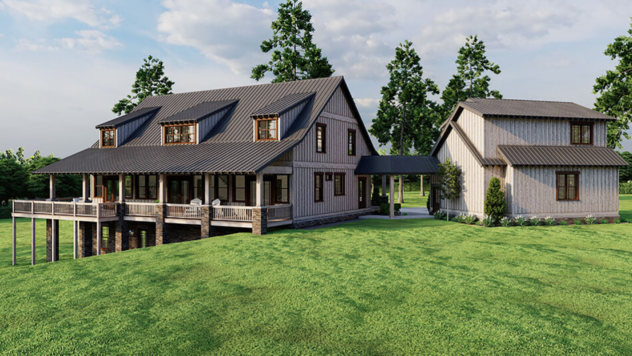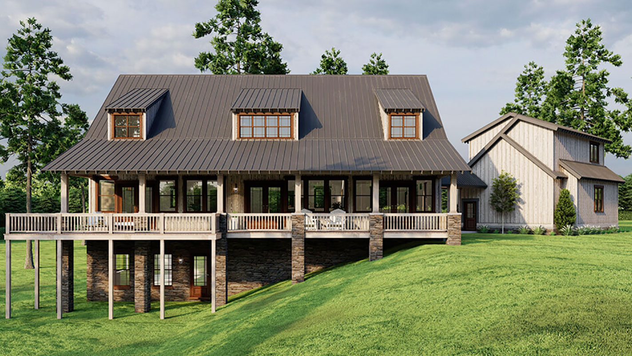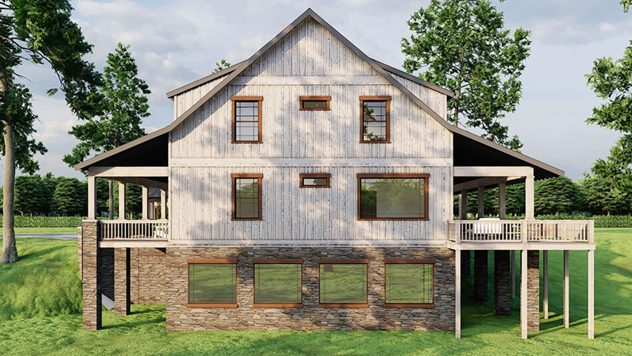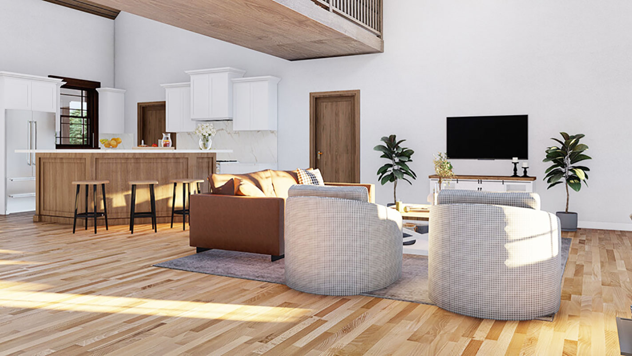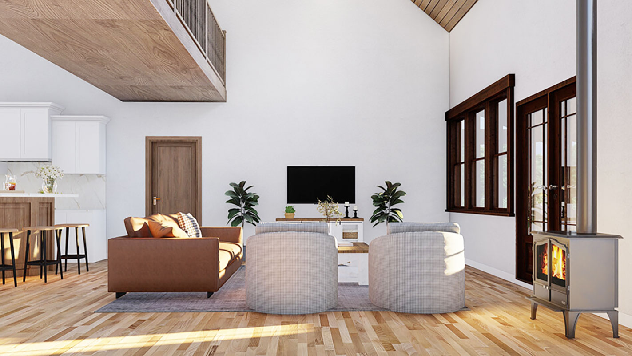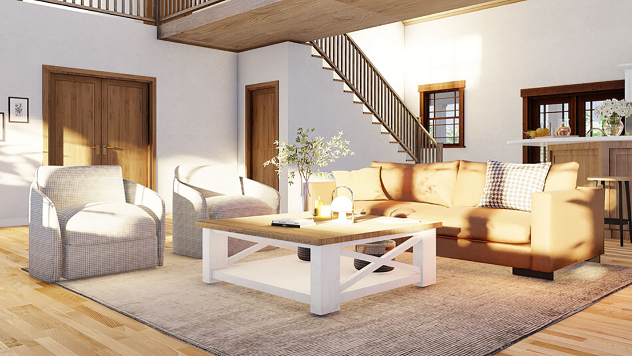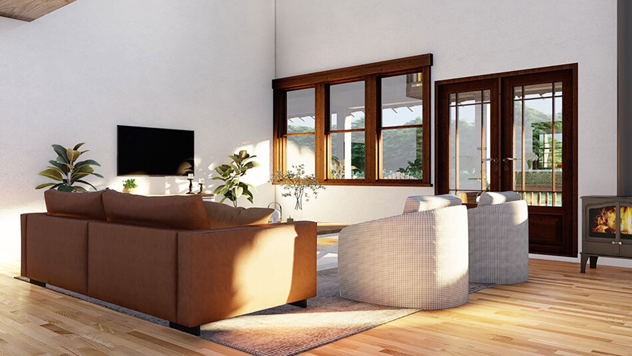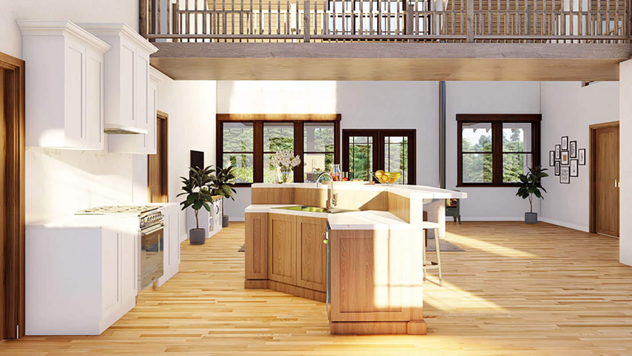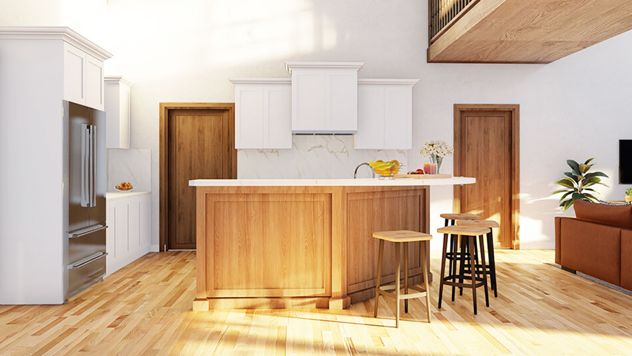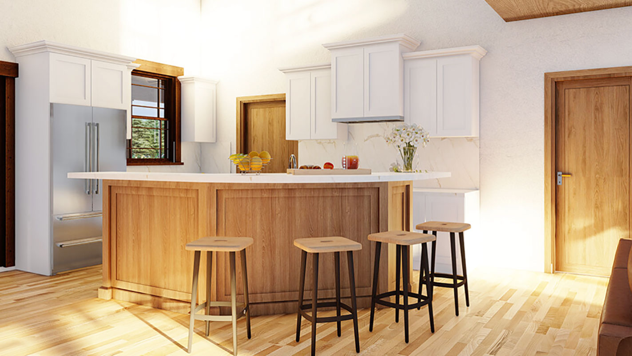| Square Footage | 2761 |
|---|---|
| Beds | 6 |
| Baths | 4 |
| House Width | 104′ 4” |
| House Depth | 77′ 3″ |
| Ceiling Height First Floor | 9′ |
| Levels | 2 |
| Exterior Features | Detached Garage, Deck/Porch on Front, Deck/Porch on Rear |
| Interior Features | Bonus Room, Designated Dining Room, Great Room, Grilling Porch, Loft, Master Bedroom on Main, Open Floor Plan, Peninsula/Eating Bar, split bedroom, Sun Room, Walk-in Closet |
| View Orientation | Views from Front, Views from Rear |
| Foundation Type | Slab/Raised Slab |
Lake Kivu
Lake Kivu
MHP-17-197
$1,650.00 – $3,599.00
Categories/Features: All Plans, Cabin Plans, Cottage House Plans, Designs with Lofts, Garage Plans, Master on Main Level, Mountain Lake House Plans, Newest House Plans, Open Floor Plans, Outbuildings, Rear Facing Views, Rustic House Plans, Vacation House Plans
More Plans by this Designer
-
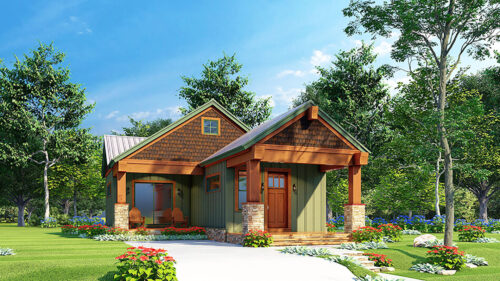 Select options
Select optionsCrystal Creek
Plan#MHP-17-199696
SQ.FT2
BED1
BATHS26′ 0”
WIDTH44′ 0″
DEPTH -
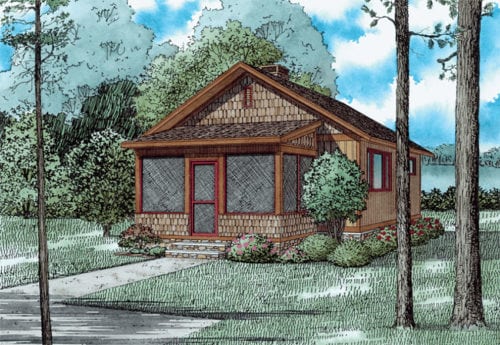 Select options
Select optionsHayward Cove
Plan#MHP-17-124691
SQ.FT2
BED1
BATHS24′ 0”
WIDTH39′ 0″
DEPTH -
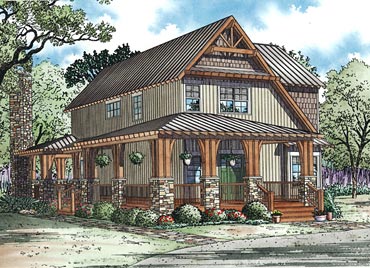 Select options
Select optionsReel Inn Cabin
Plan#MHP-17-1051705
SQ.FT3
BED2
BATHS36′ 8”
WIDTH61′ 8″
DEPTH -
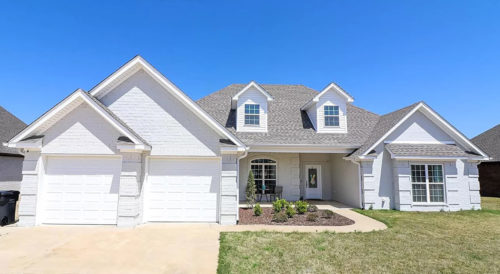 Select options
Select optionsTawakoni Ridge
Plan#MHP-17-1911965
SQ.FT4
BED2
BATHS57′ 0”
WIDTH64′ 4″
DEPTH
