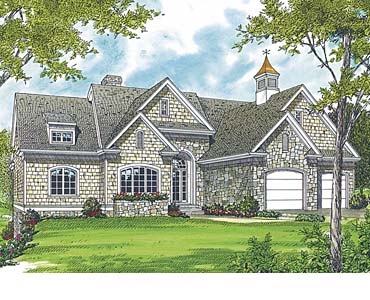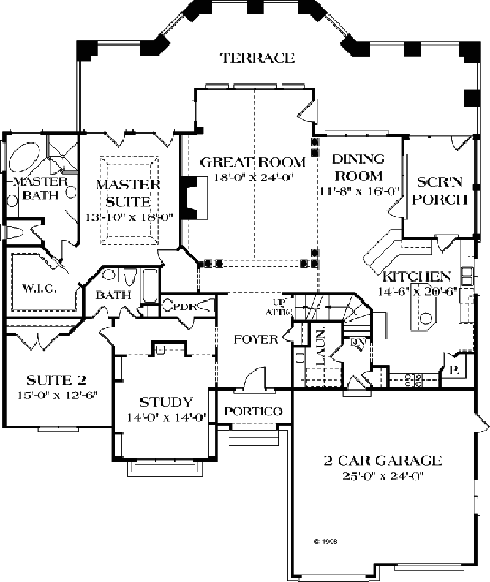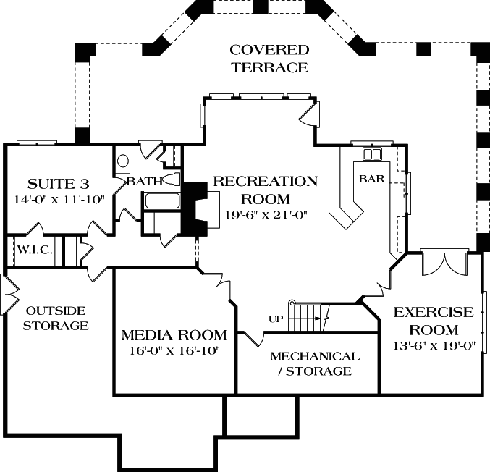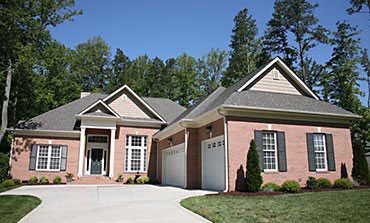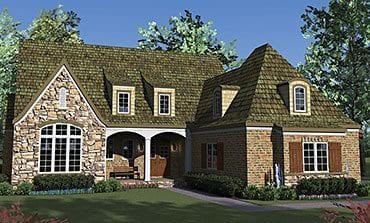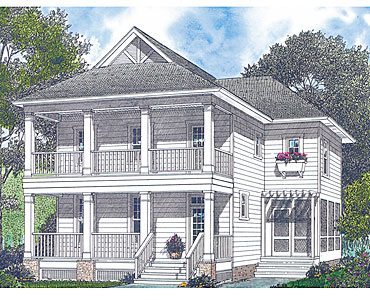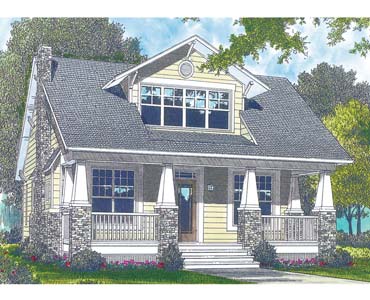Cedar shakes and stone gives this craftsman style design a beauty all its own. Many luxuries can be found in the basement level of this home, including a home theater, exercise room, and expansive recreation room with bar.
2 Car Garage,Den/Study/Office,Formal Dining Room,Game/Recreation Room,Great/Gathering/Family Room,Laundry Room – Main Floor,Expansive Rear View,Fireplace,Media Room,Patio/Terrace/Veranda,Screened Porch
