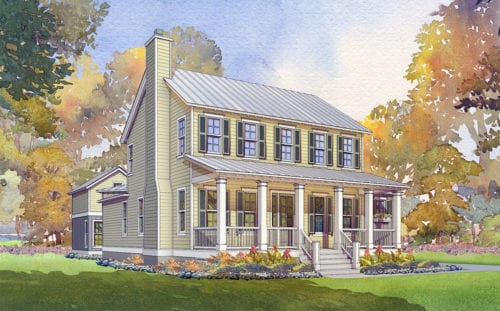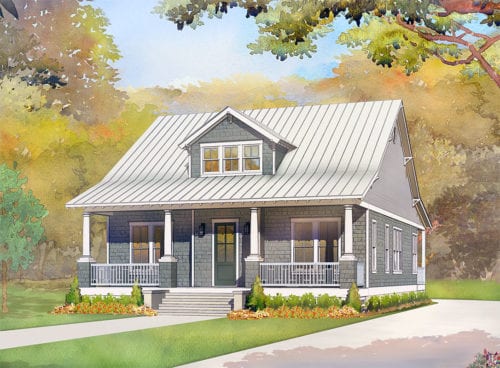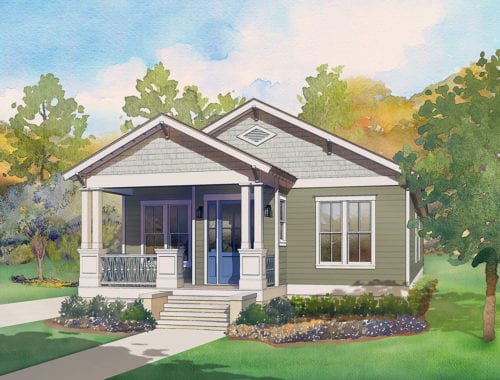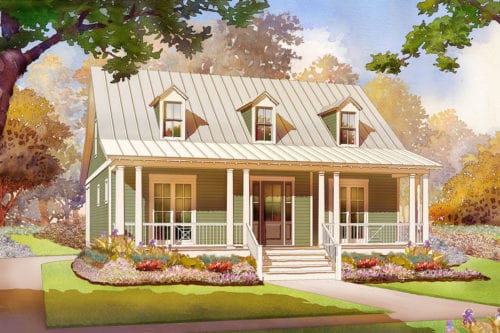First Floor – 1,854 SF
Second Floor Bonus – 354 SF
MHP-72-101
$1,100.00 – $1,340.00
First Floor – 1,854 SF
Second Floor Bonus – 354 SF
| Square Footage | 2208 |
|---|---|
| Beds | 3 |
| Baths | 3 |
| Half Baths | 1 |
| House Width | 46′ 0” |
| House Depth | 78′ 0″ |
| Total Height | 28′ 4″ |
| Ceiling Height First Floor | 10′ |
| Ceiling Height Second Floor | 9′ |
| Levels | 2 |
| Exterior Features | Deck/Porch on Front, Deck/Porch on Rear, Garage Entry – Rear, Metal Roof, Rafter Tails |
| Interior Features | Bonus Room, Breakfast Bar, Fireplace, Island in Kitchen, Master Bedroom – Down, Master Bedroom on Main, Upstairs Great Room |
| View Orientation | Views from Front, Views from Rear |

2193
4, 5
3
42′ 4″
81′ 3″

1766
3
2
36′ 0”
83′ 6″

1679
3
2
30′ 0”
91′ 0″

2557
4
3
40′ 0”
73′ 0″