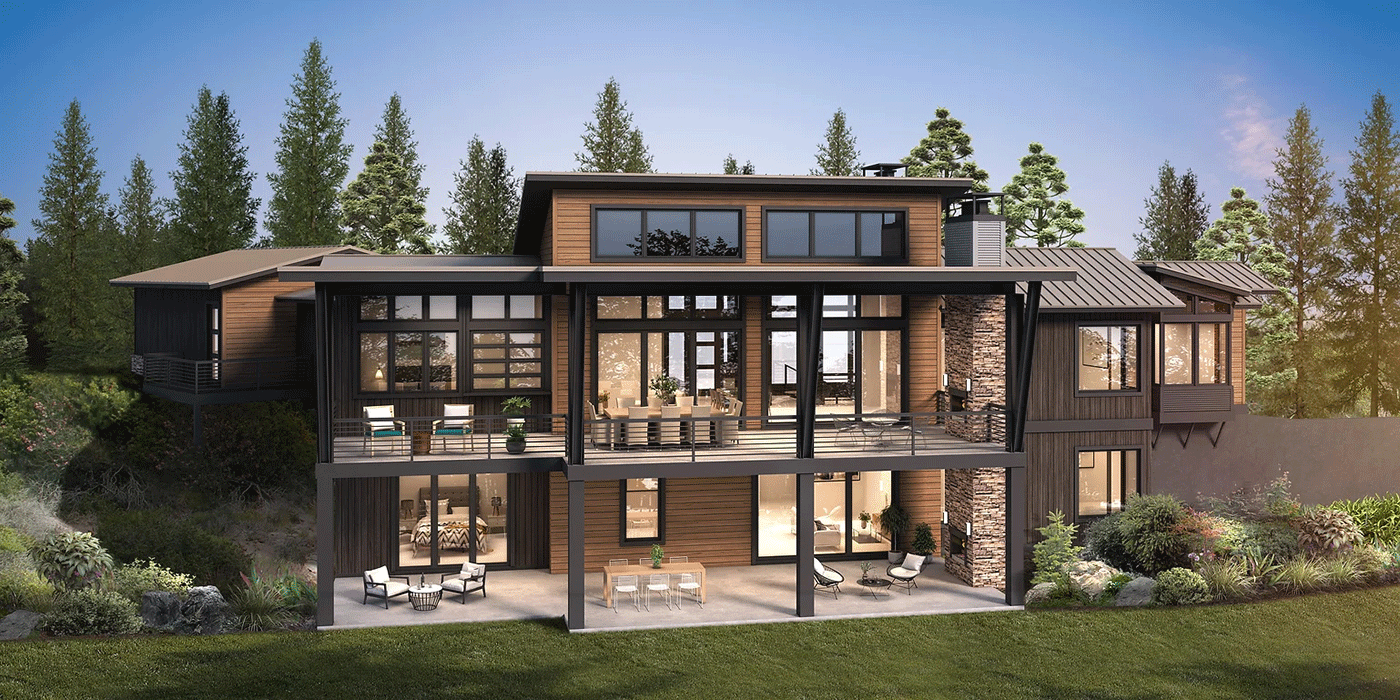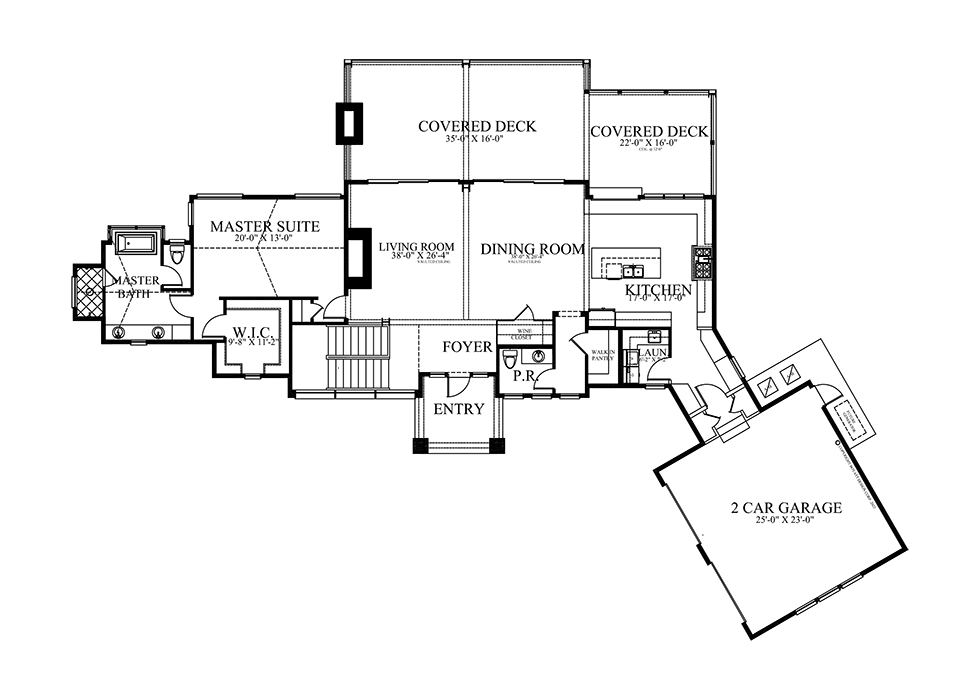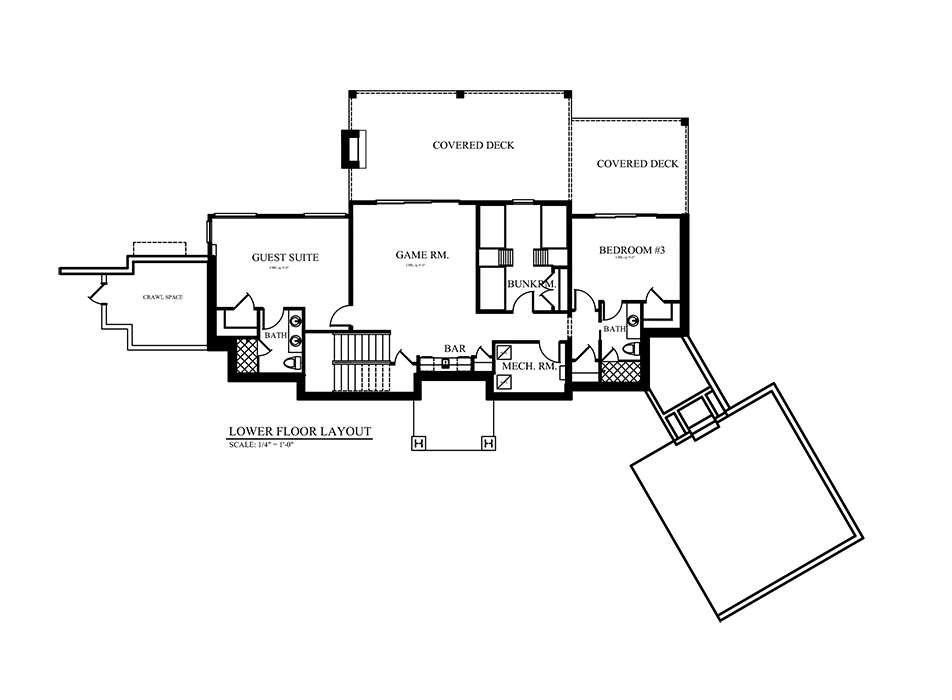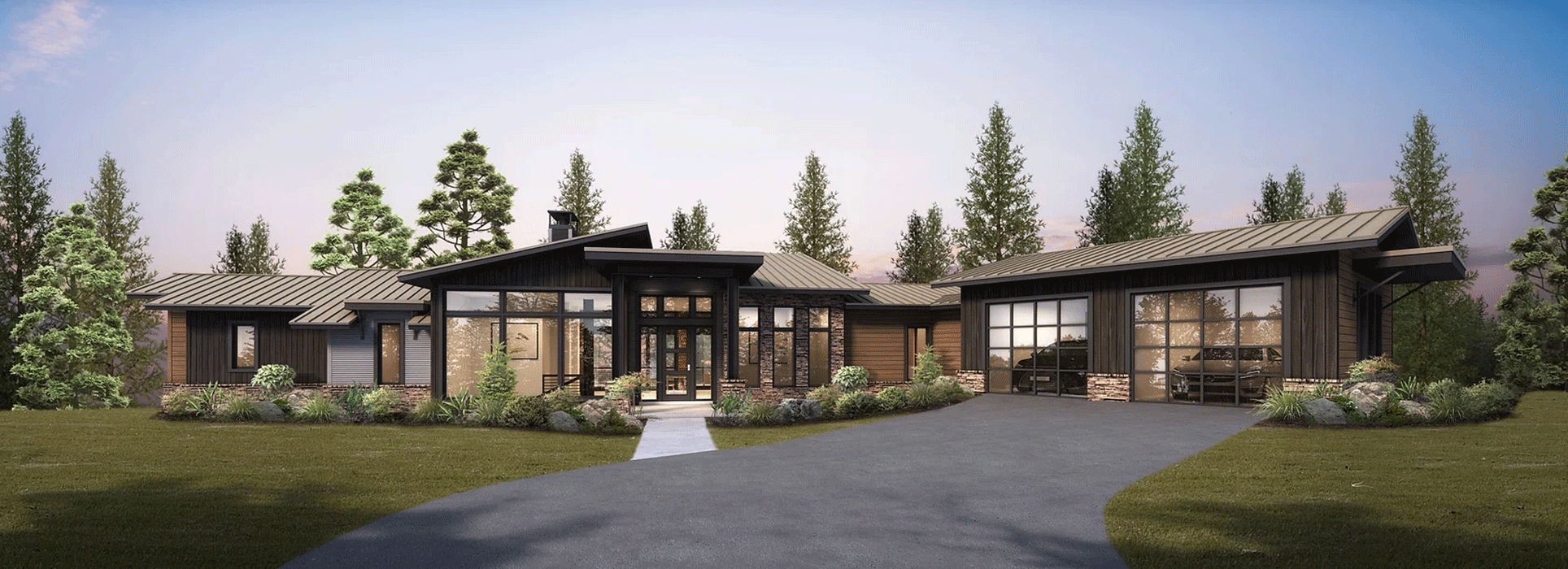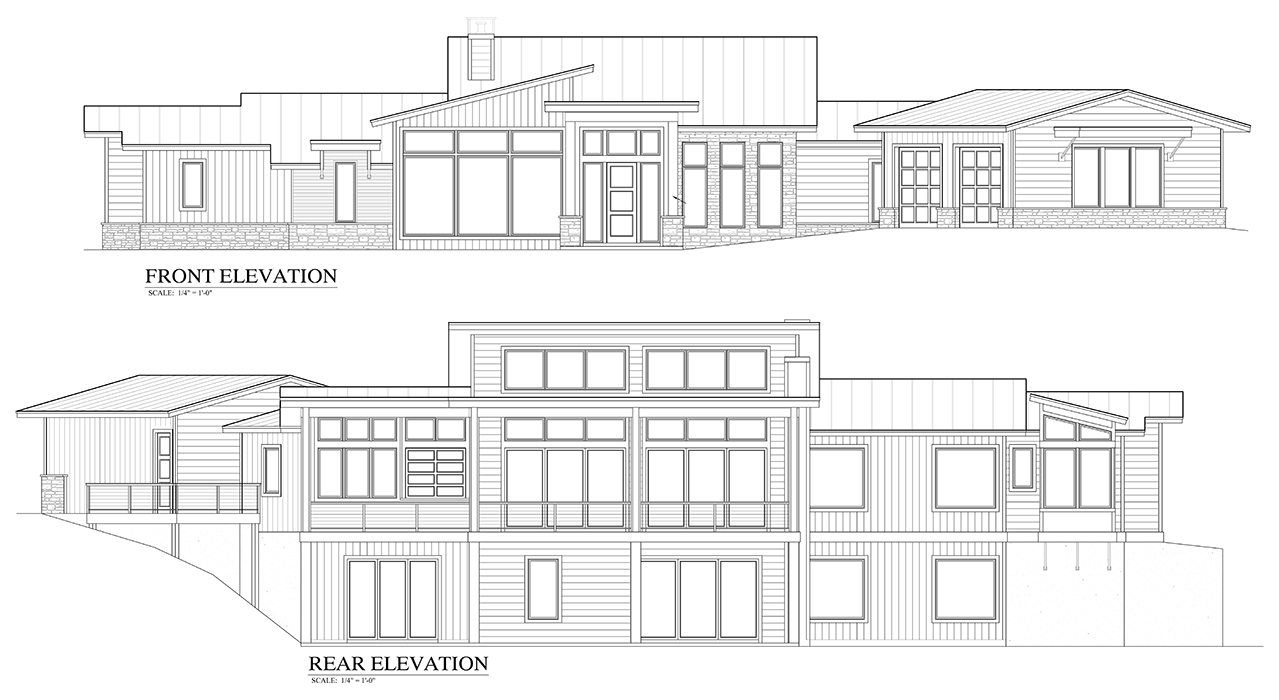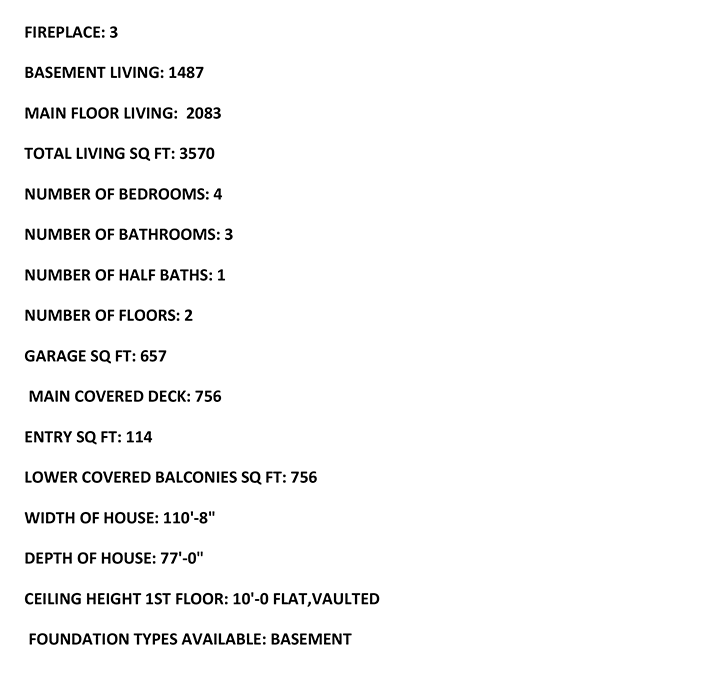| Square Footage | 3570 |
|---|---|
| Beds | 4 |
| Baths | 3 |
| Half Baths | 1 |
| House Width | 110′ 8″ |
| House Depth | 77′ 0″ |
| Levels | 2 |
| Exterior Features | Deck/Porch on Rear, Metal Roof, Sloping Lot |
| Interior Features | Bar, Breakfast Bar, Fireplace, Game Room, Guest Suite, Island in Kitchen, Master Bedroom on Main, Open Floor Plan, Outdoor Living Space, Vaulted Ceiling |
| View Orientation | Views from Rear |
Madison River
Madison River
MHP-21-206
$2,495.00 – $2,770.00
Categories/Features: All Plans, Contemporary House Plans, Master on Main Level, Modern House Plans, Mountain Lake House Plans, Newest House Plans, Open Floor Plans, Rear Facing Views, River House Plans, Vacation House Plans, Waterfront House Plans
More Plans by this Designer
-
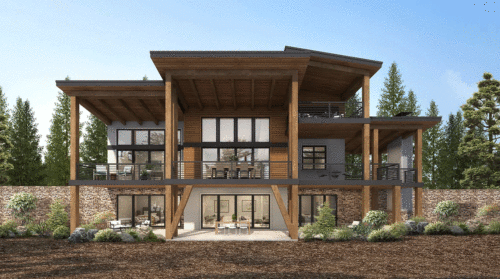 Select options
Select optionsBohemia Vista
Plan#MHP-21-2042966
SQ.FT4
BED3
BATHS97′ 0”
WIDTH76′ 8″
DEPTH -
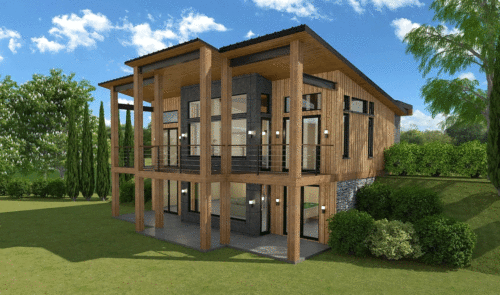 Select options
Select optionsSuncrest Mountain
Plan#MHP-21-2021880
SQ.FT4
BED4
BATHS40′ 4”
WIDTH39′ 0″
DEPTH -
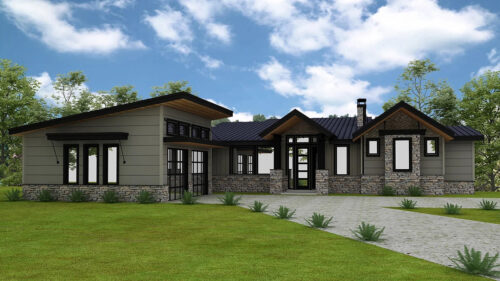 Select options
Select optionsChilhowee Mountain
Plan#MHP-21-2002676
SQ.FT3
BED3
BATHS74′ 4″
WIDTH73′ 0″
DEPTH -
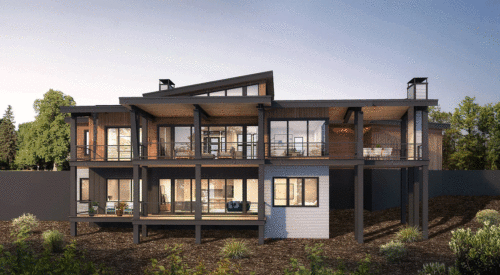 Select options
Select optionsWapoo River
Plan#MHP-21-2013437
SQ.FT4
BED3
BATHS97′ 0”
WIDTH63′ 4″
DEPTH
