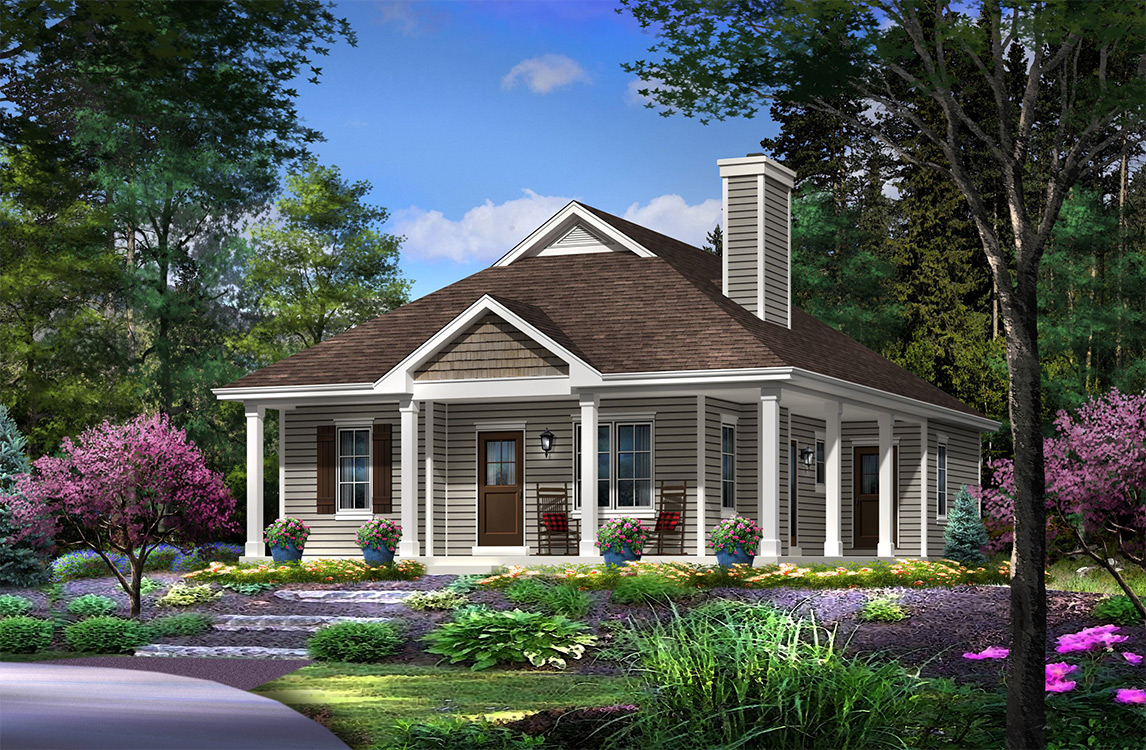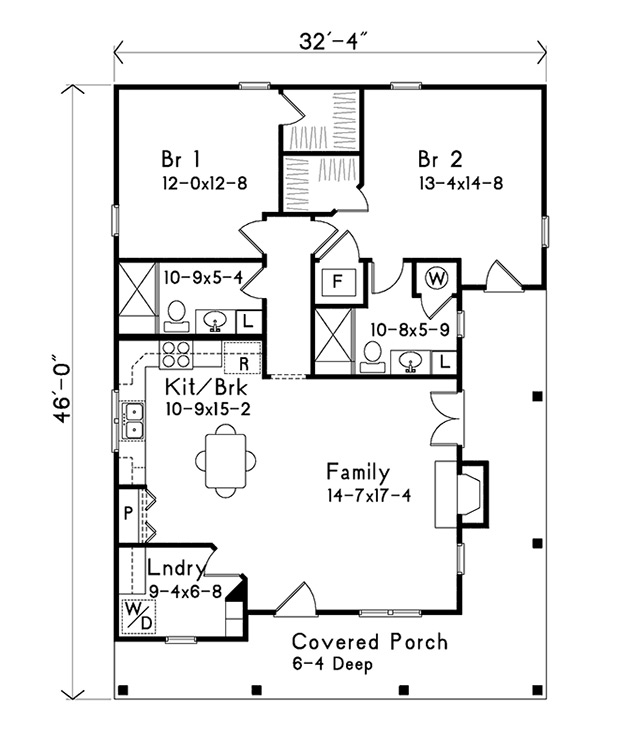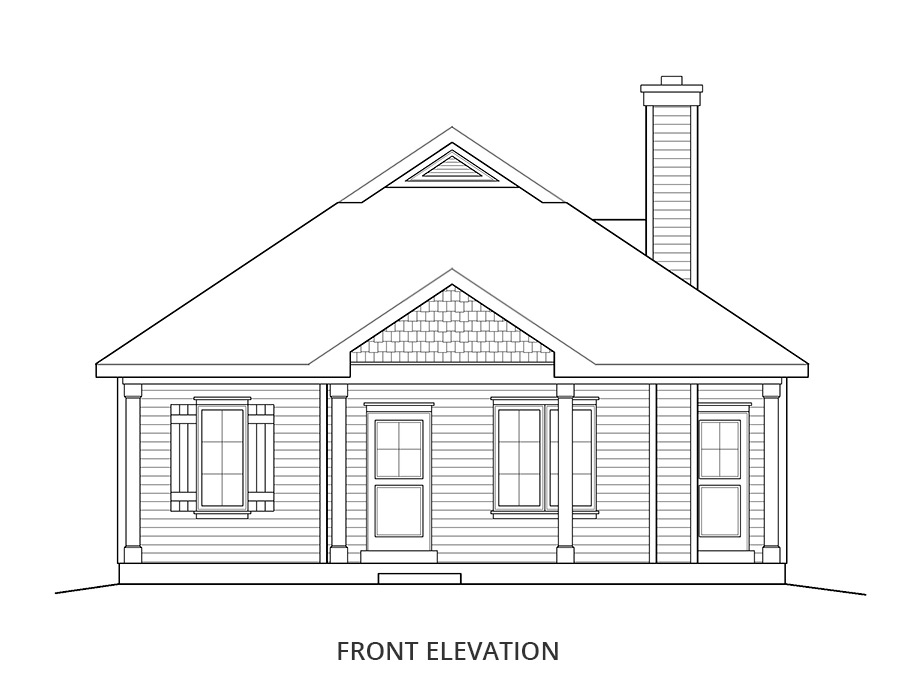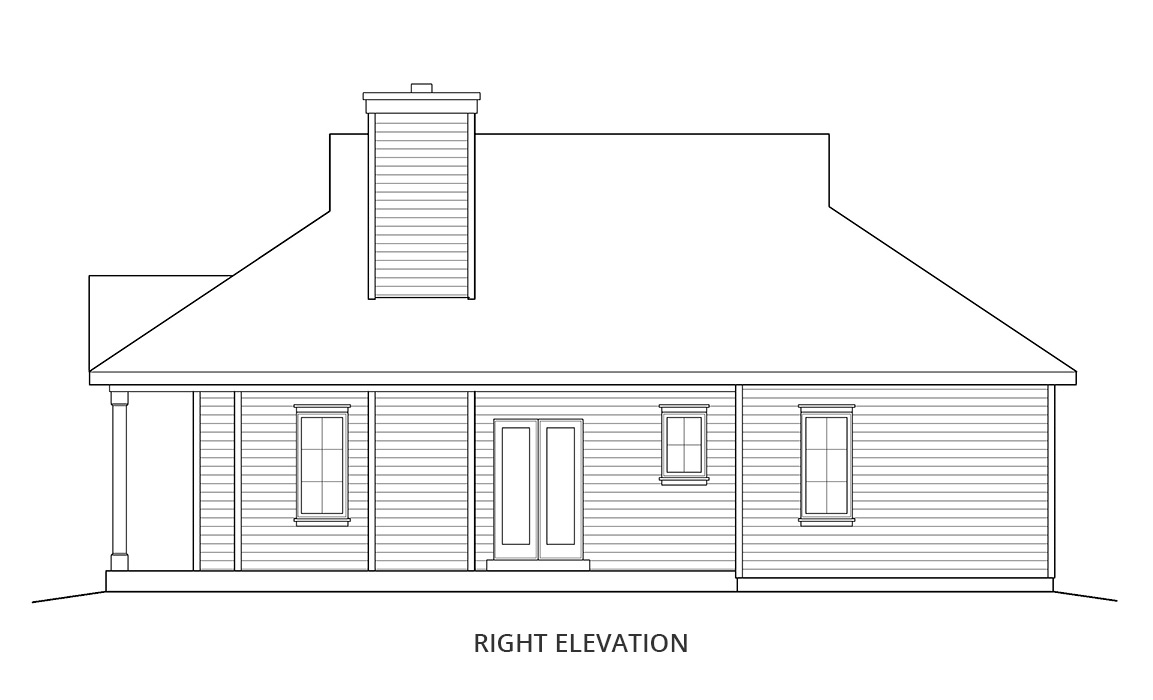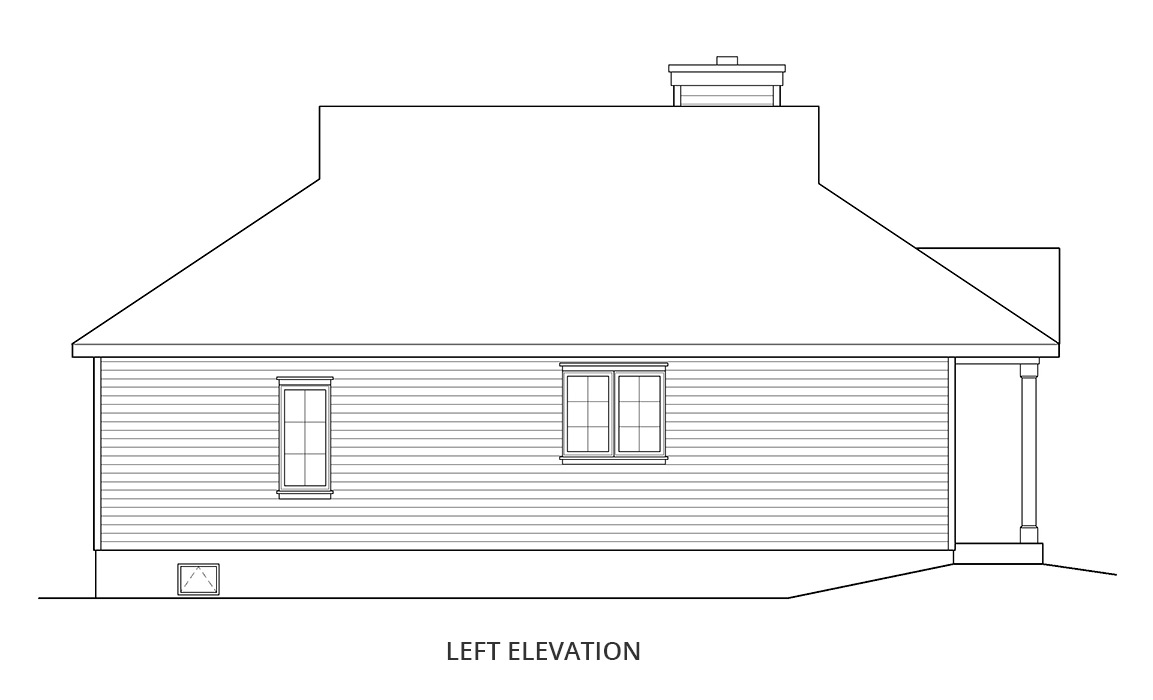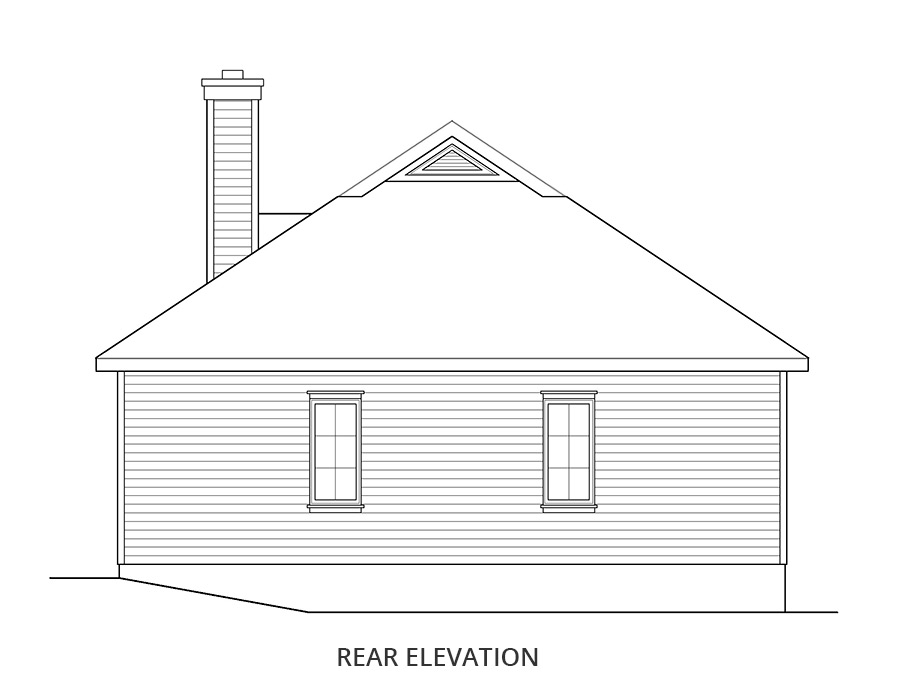| Square Footage | 1185 |
|---|---|
| Beds | 2 |
| Baths | 2 |
| Half Baths | |
| House Width | 32′ 4” |
| House Depth | 48′ 0″ |
| Total Height | 22′ 3″ |
| Ceiling Height First Floor | 9′ |
| Levels | 1 |
| Exterior Features | Deck/Porch on Front, Deck/Porch on Right Side, Narrow Lot House Plans |
| Interior Features | Fireplace, Master Bedroom – Down, Master Bedroom on Main |
| View Orientation | Views from Front, Views to Right |
| Foundation Type | Crawl Space |
Mountain Laurel
Mountain Laurel
MHP-37-104
$550.00 – $725.00
Categories/Features: All Plans, Collections, Cottage House Plans, Master on Main Level, Narrow Lot House Plans, Newest House Plans, Open Floor Plans, Rear Facing Views, Vacation House Plans
Tag: Elevated House Plans
More Plans by this Designer
-
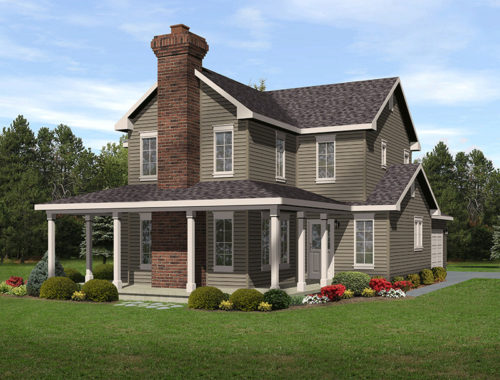 Select options
Select optionsClaxton Field
Plan#MHP-37-1181940
SQ.FT4
BED3
BATHS37′ 0”
WIDTH67′ 8″
DEPTH -
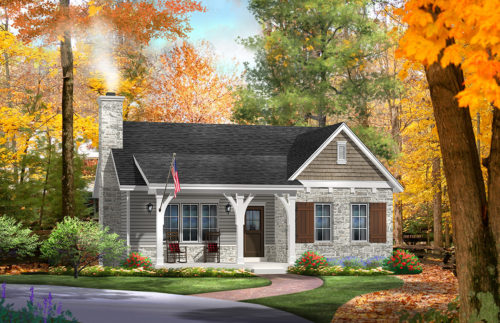 Select options
Select optionsRuskin Cottage
Plan#MHP-37-1051185
SQ.FT2
BED2
BATHS36′ 4”
WIDTH40′ 4″
DEPTH -
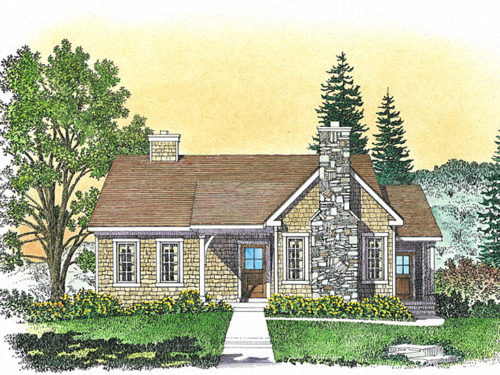 Select options
Select optionsColton Cottage
Plan#MHP-37-1111243
SQ.FT2
BED2
BATHS44′ 0”
WIDTH40′ 4″
DEPTH -
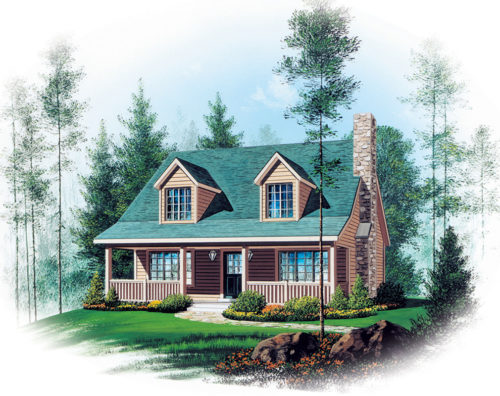 Select options
Select optionsCrawford Ridge
Plan#MHP-37-1201654
SQ.FT3
BED2
BATHS38′ 8”
WIDTH38′ 8″
DEPTH
