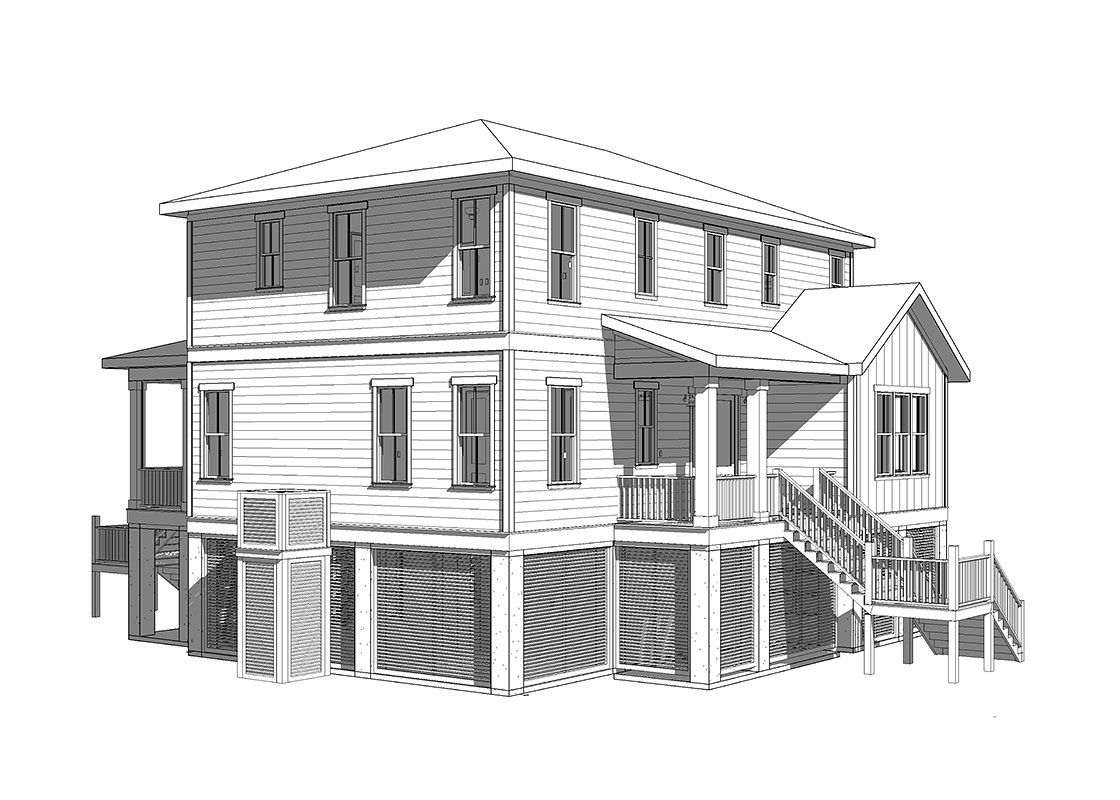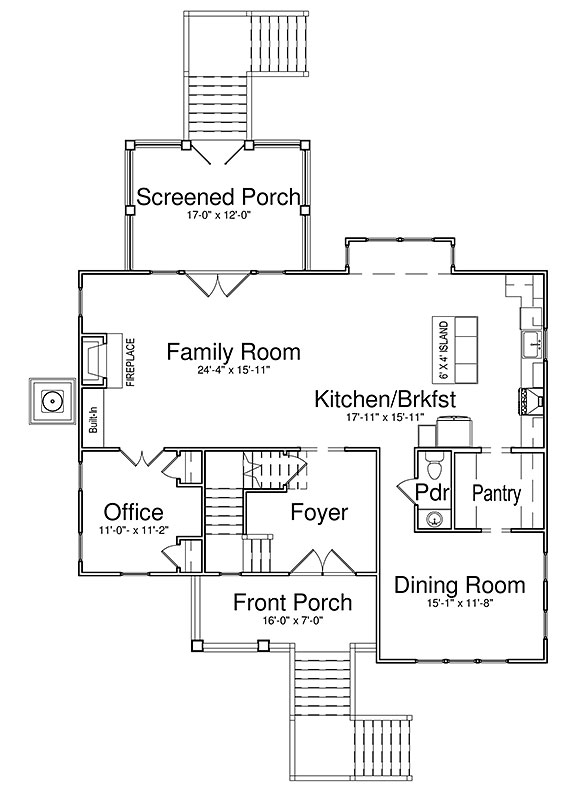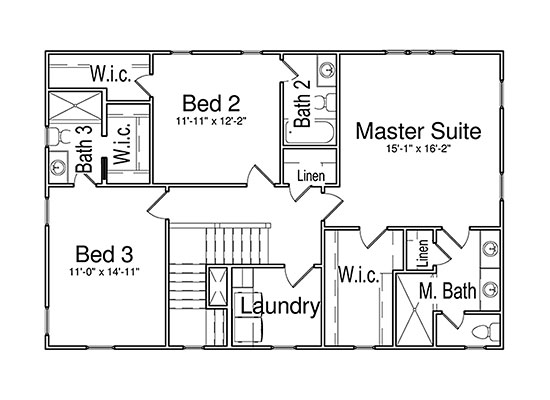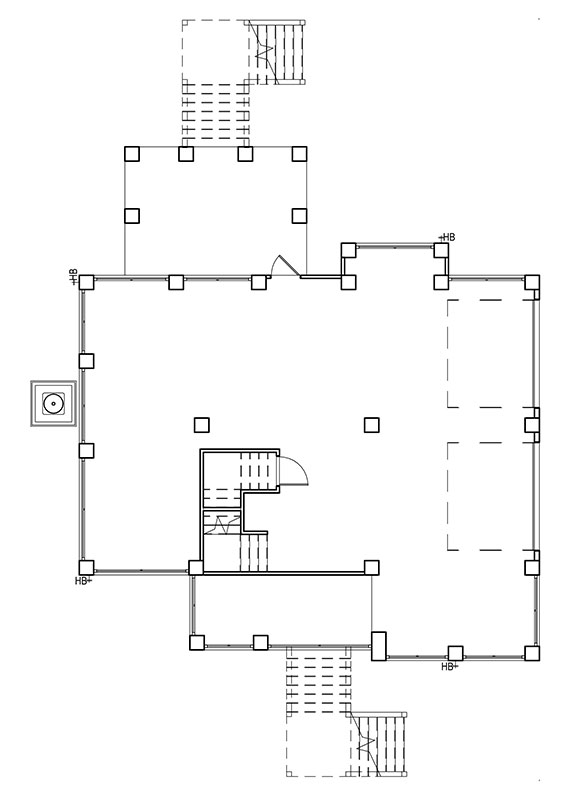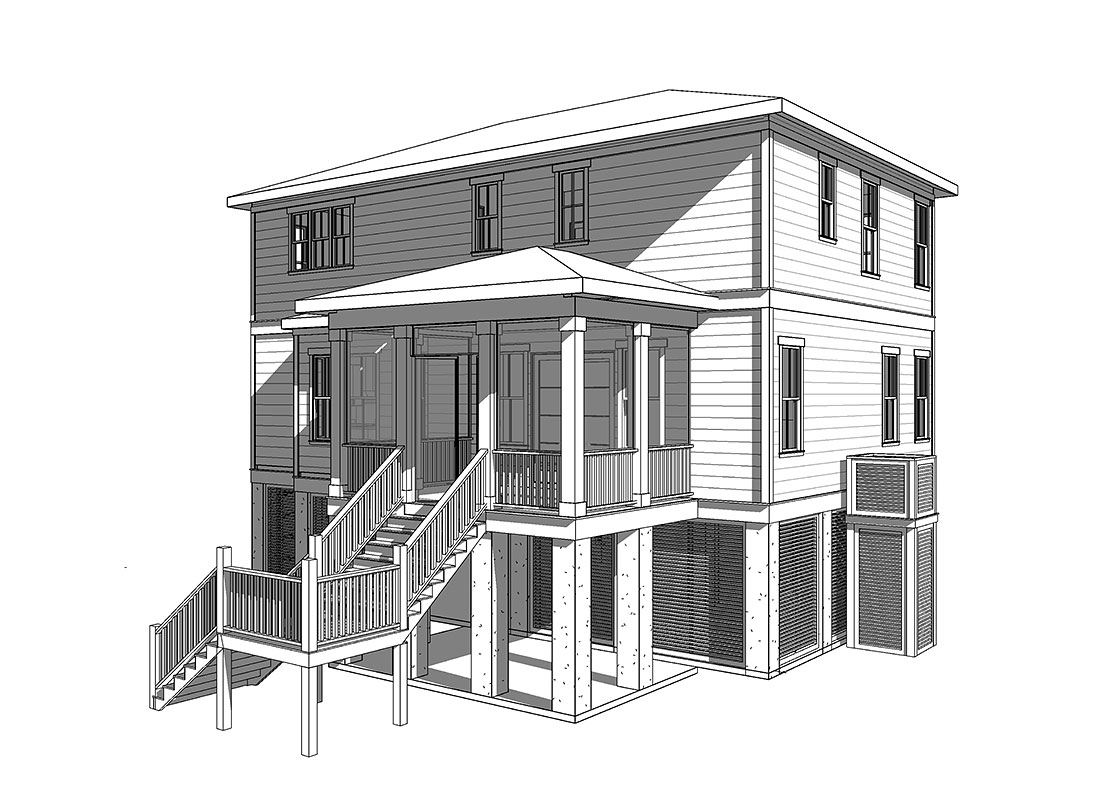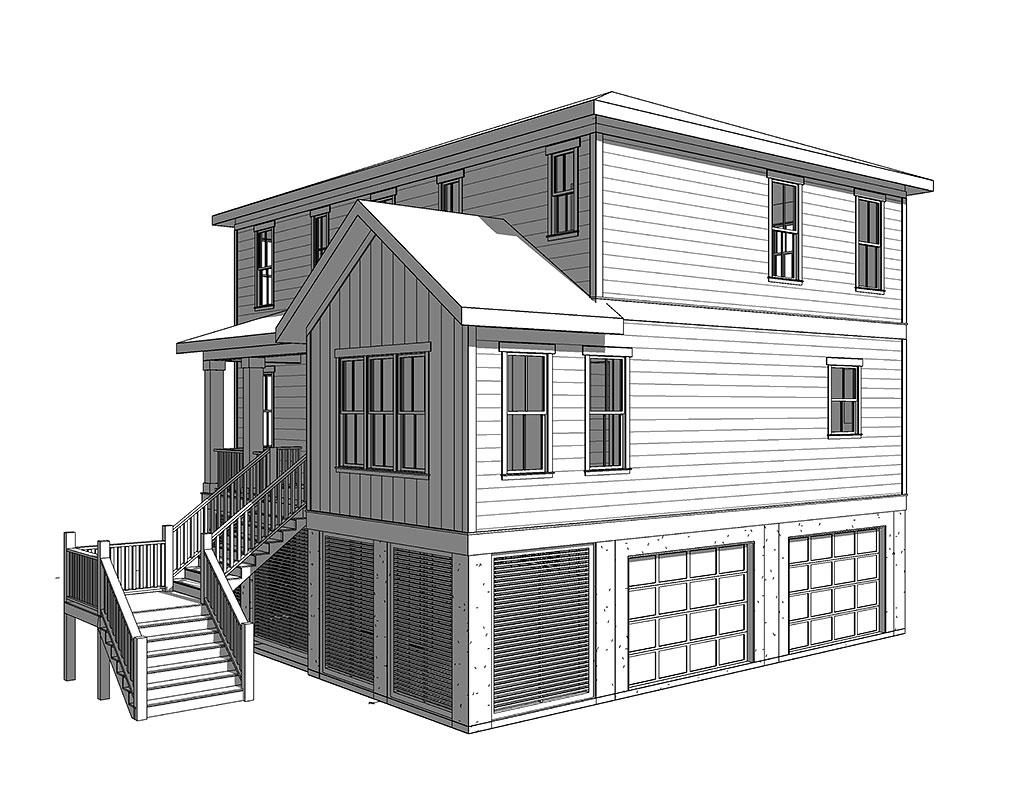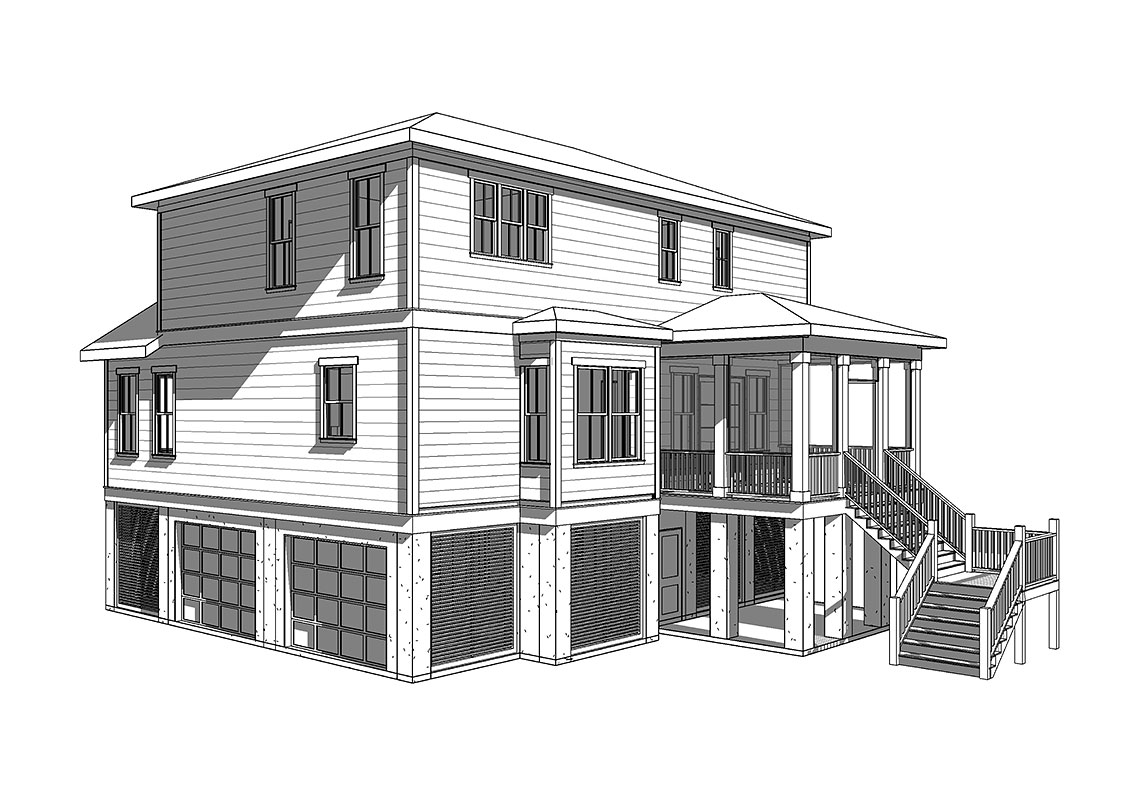| Square Footage | 2484 |
|---|---|
| Beds | 3 |
| Baths | 3 |
| Half Baths | 1 |
| House Width | 49′ 0” |
| House Depth | 43′ 0″ |
| Total Height | 38′ 11″ |
| Ceiling Height First Floor | 10′ |
| Ceiling Height Second Floor | 9′ |
| Levels | 3 |
| Exterior Features | Deck/Porch on Front, Deck/Porch on Rear, Elevated House Plans, Garage Entry – Side |
| Interior Features | Breakfast Bar, Elevator, Fireplace, Home Office, Island in Kitchen, Master Bedroom Up |
| Foundation Type | Elevated House Plans, Piling/Pier House Plans |
| Construction Type | 2 x 4, Wood Frame |
Myrtle Grove
Myrtle Grove
MHP-77-134
$1,400.00 – $2,450.00
Categories/Features: All Plans, All Plans w/ Photos Available, Narrow Lot House Plans, Newest House Plans, Vacation House Plans
More Plans by this Designer
-
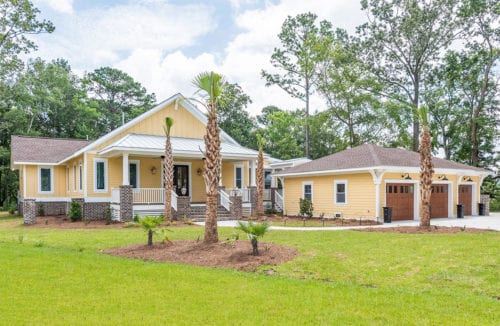 Select options
Select optionsLa Point Landing
Plan#MHP-77-1313228
SQ.FT3
BED2
BATHS115′ 0″
WIDTH85′ 0″
DEPTH -
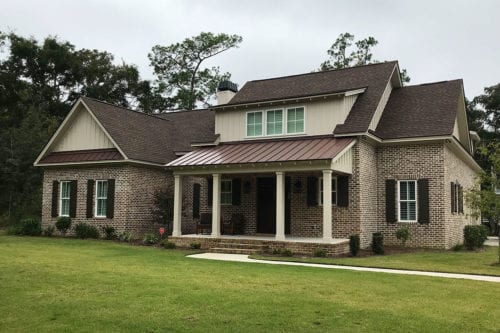 Select options
Select optionsPalmer Way
Plan#MHP-77-1132778
SQ.FT3
BED3
BATHS61′ 0”
WIDTH76′ 0″
DEPTH -
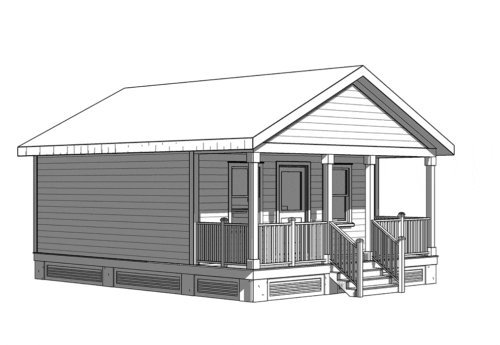 Select options
Select optionsCoral Studio
Plan#MHP-77-125400
SQ.FT1
BED1
BATHS20′ 0”
WIDTH20′ 0″
DEPTH -
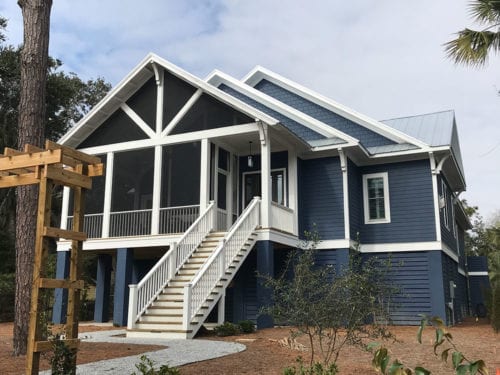 Select options
Select optionsBlue Tide Cottage
Plan#MHP-77-1283162
SQ.FT3
BED3
BATHS49′ 0”
WIDTH89′ 3″
DEPTH
