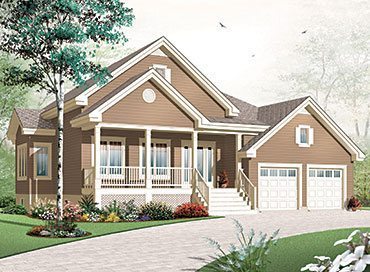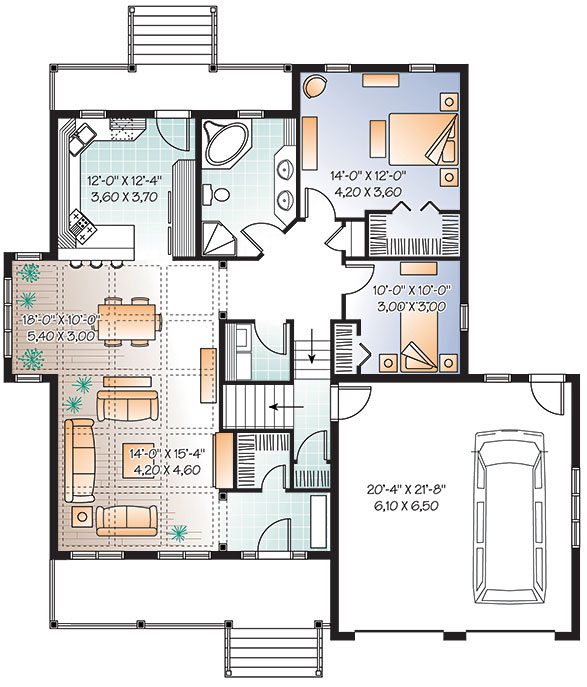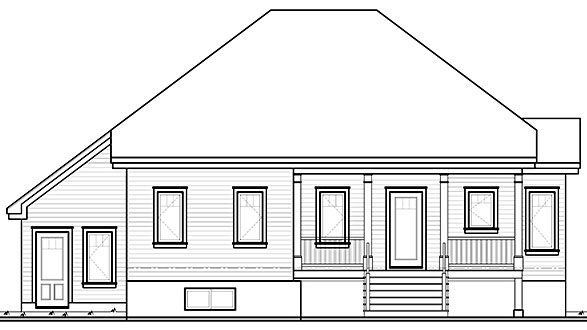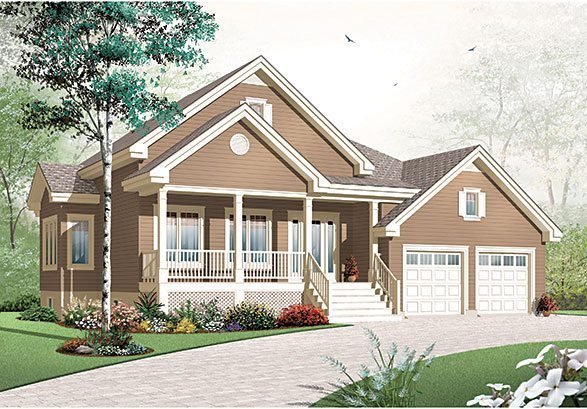Two-car Garage
Newville
Newville
MHP-05-299
$1,300.00 – $2,100.00
| Square Footage | 1350 |
|---|---|
| Beds | 2 |
| Baths | 1 |
| House Width | 50′ 0” |
| House Depth | 50′ 0″ |
| Total Height | 26′ |
| Levels | 1 |
| Exterior Features | Deck/Porch on Front, Deck/Porch on Rear |
| Interior Features | Master Bedroom on Main |
| View Orientation | Views from Front, Views from Rear, Views to Left |
Categories/Features: All Plans, Cottage House Plans
More Plans by this Designer
-
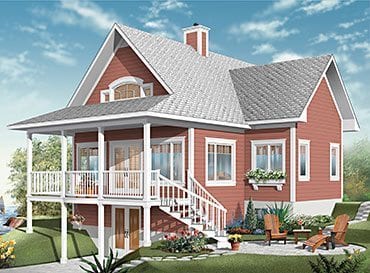 Select options
Select optionsSorel Place
Plan#MHP-05-2612048
SQ.FT3
BED2
BATHS40′ 0”
WIDTH32′ 0″
DEPTH -
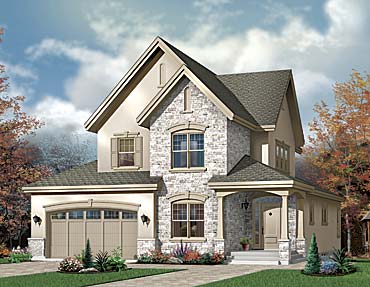 Select options
Select optionsKingston
Plan#MHP-05-1242565
SQ.FT4
BED2
BATHS40′ 0”
WIDTH57′ 8″
DEPTH -
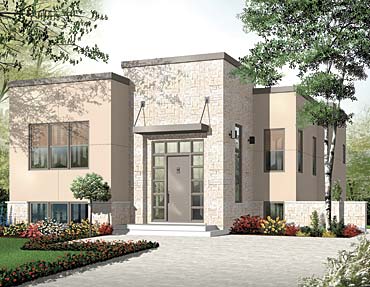 Select options
Select optionsFlora
Plan#MHP-05-1791210
SQ.FT2
BED1
BATHS32′ 0”
WIDTH44′ 0″
DEPTH -
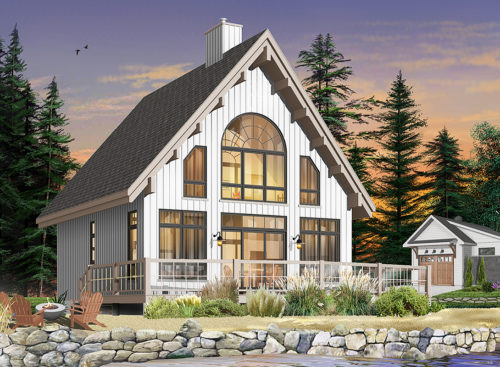 Select options
Select optionsBluejay View
Plan#MHP-05-3331301
SQ.FT3
BED2
BATHS28′ 0”
WIDTH34′ 0″
DEPTH
