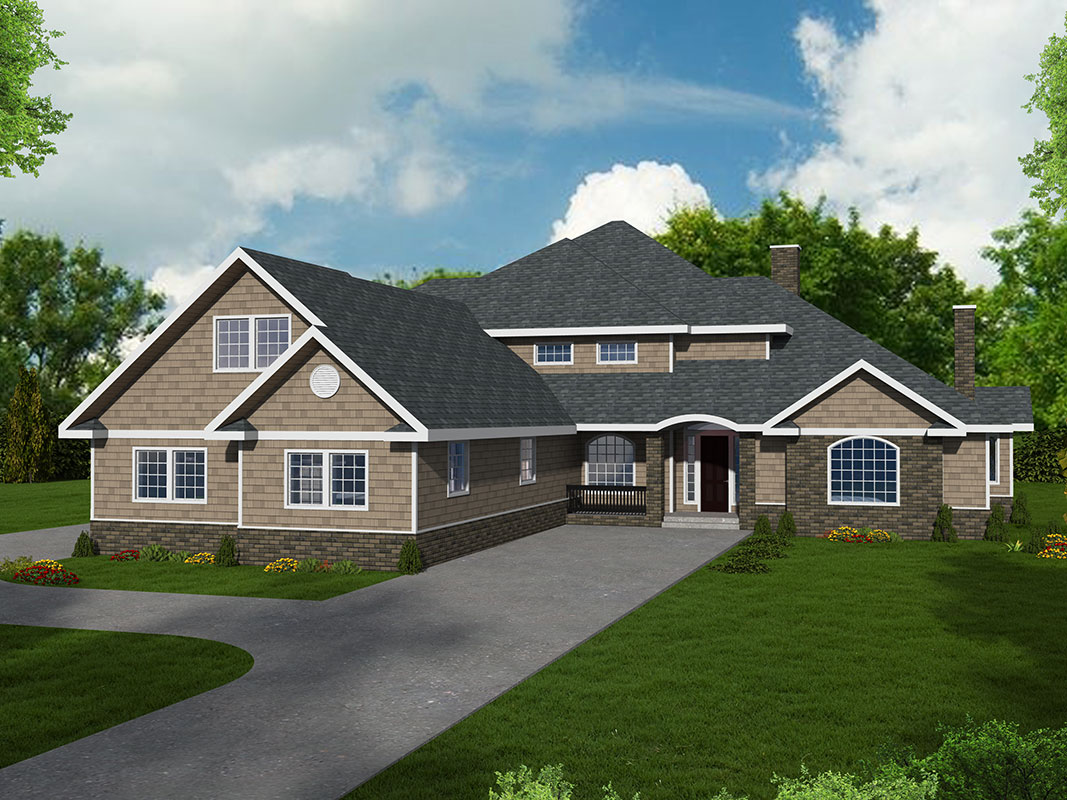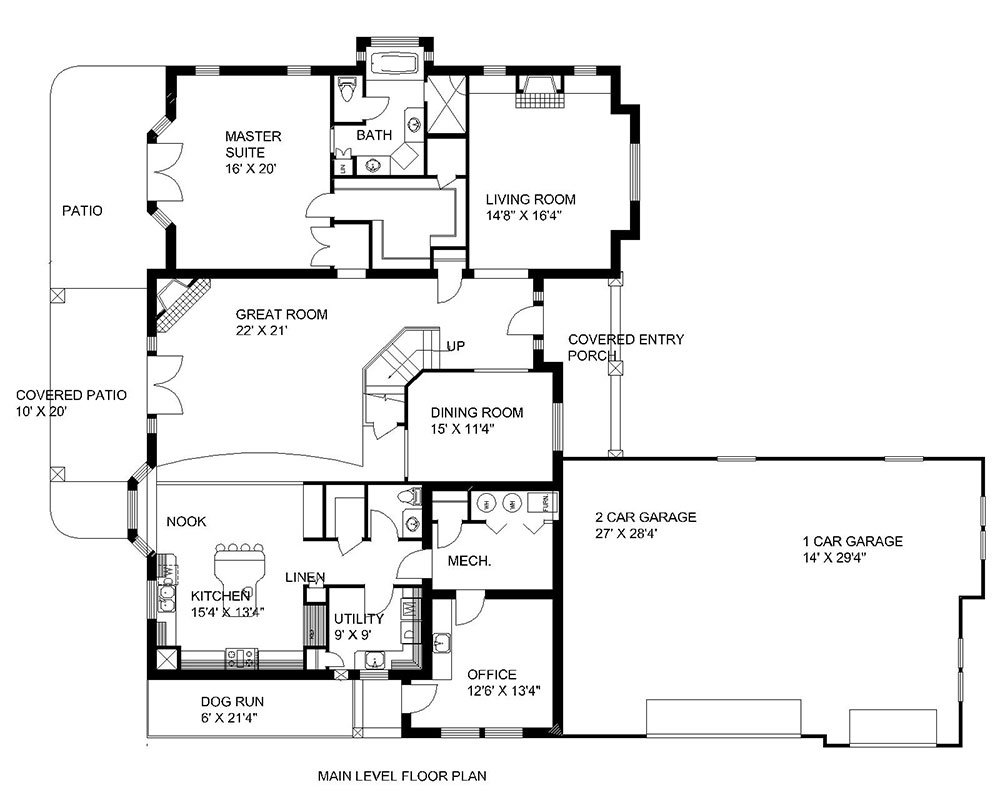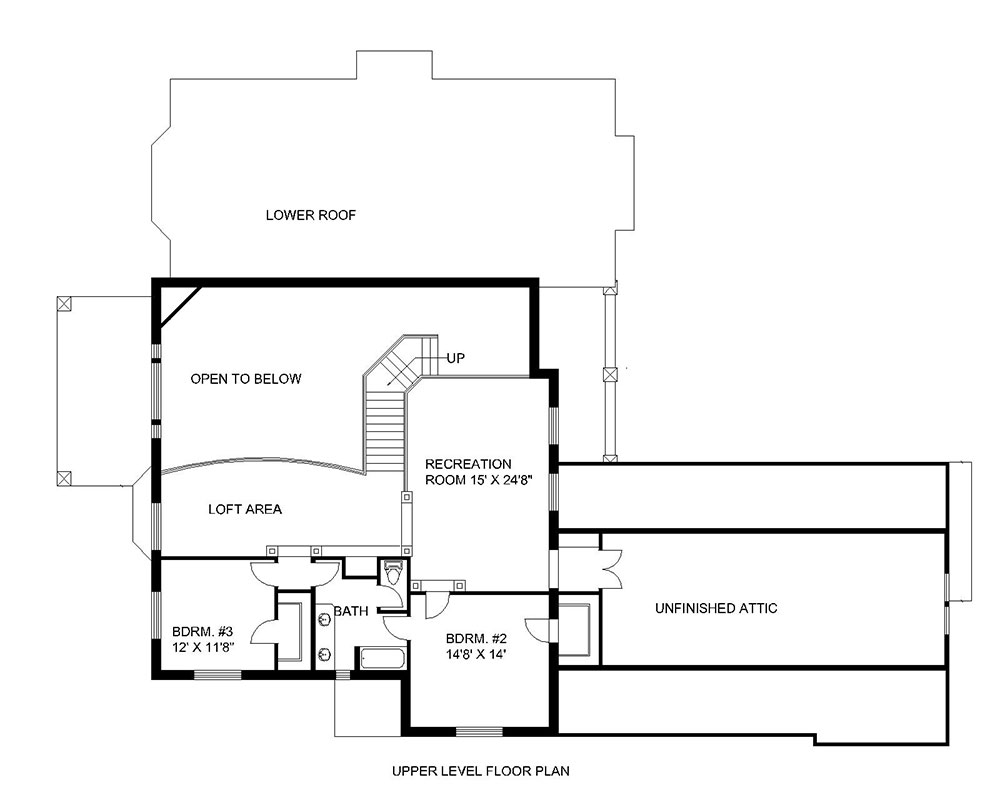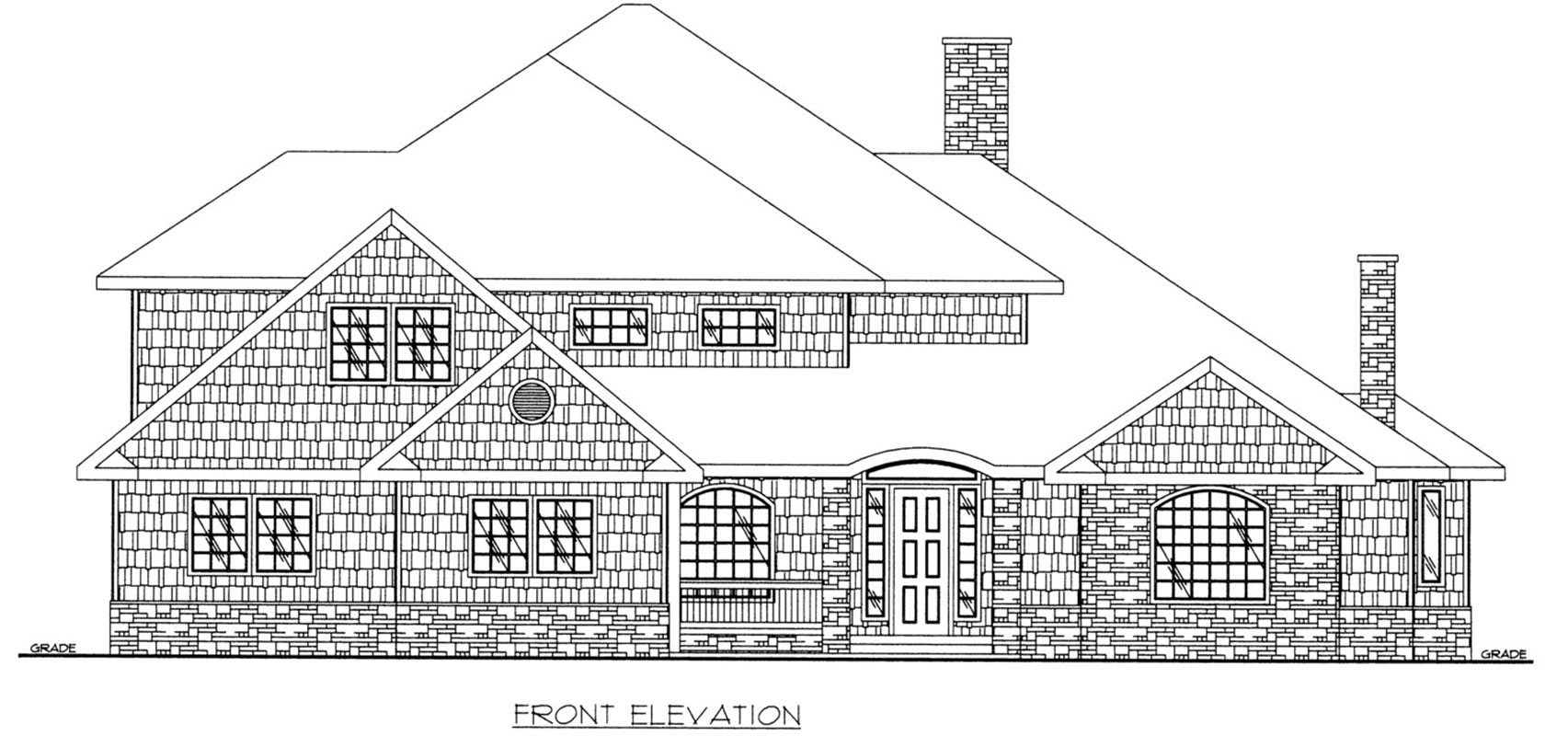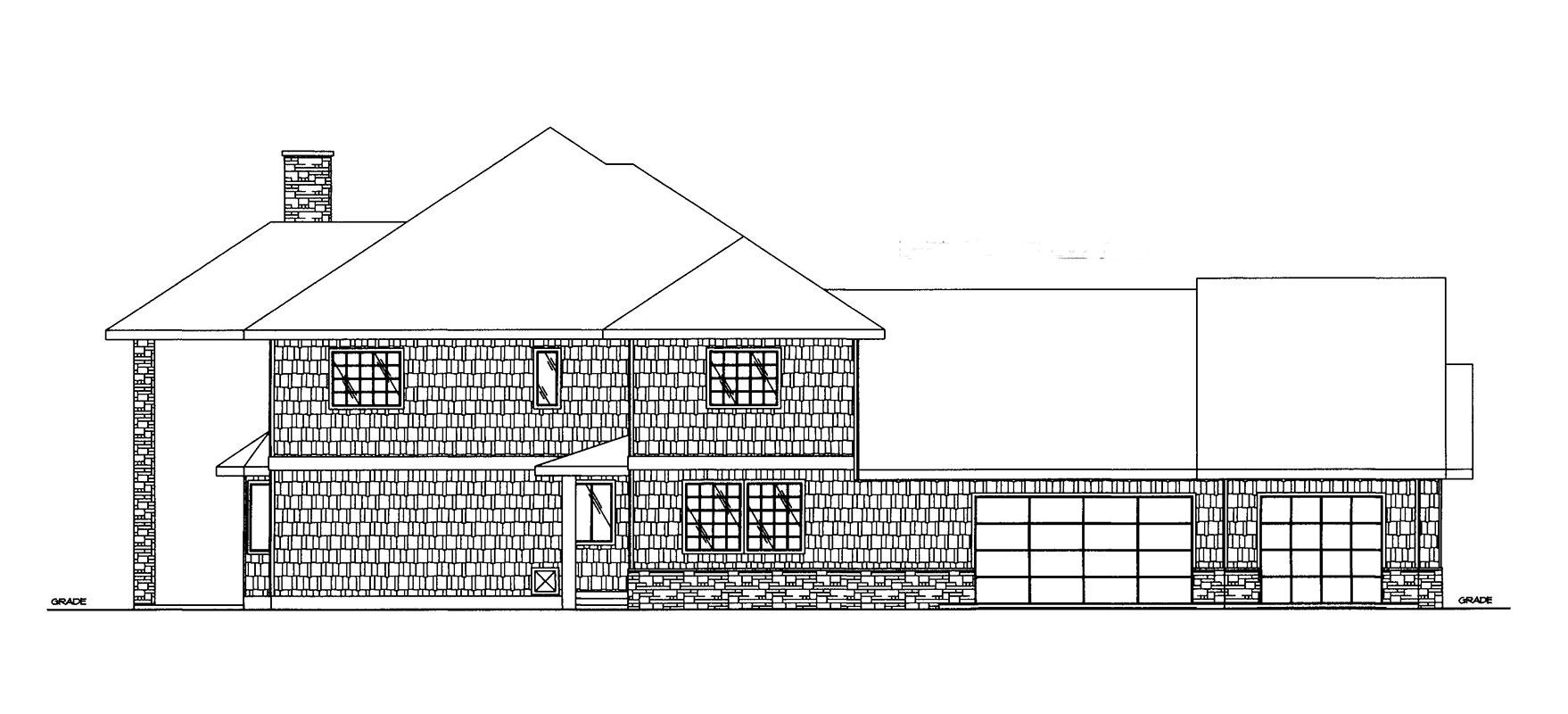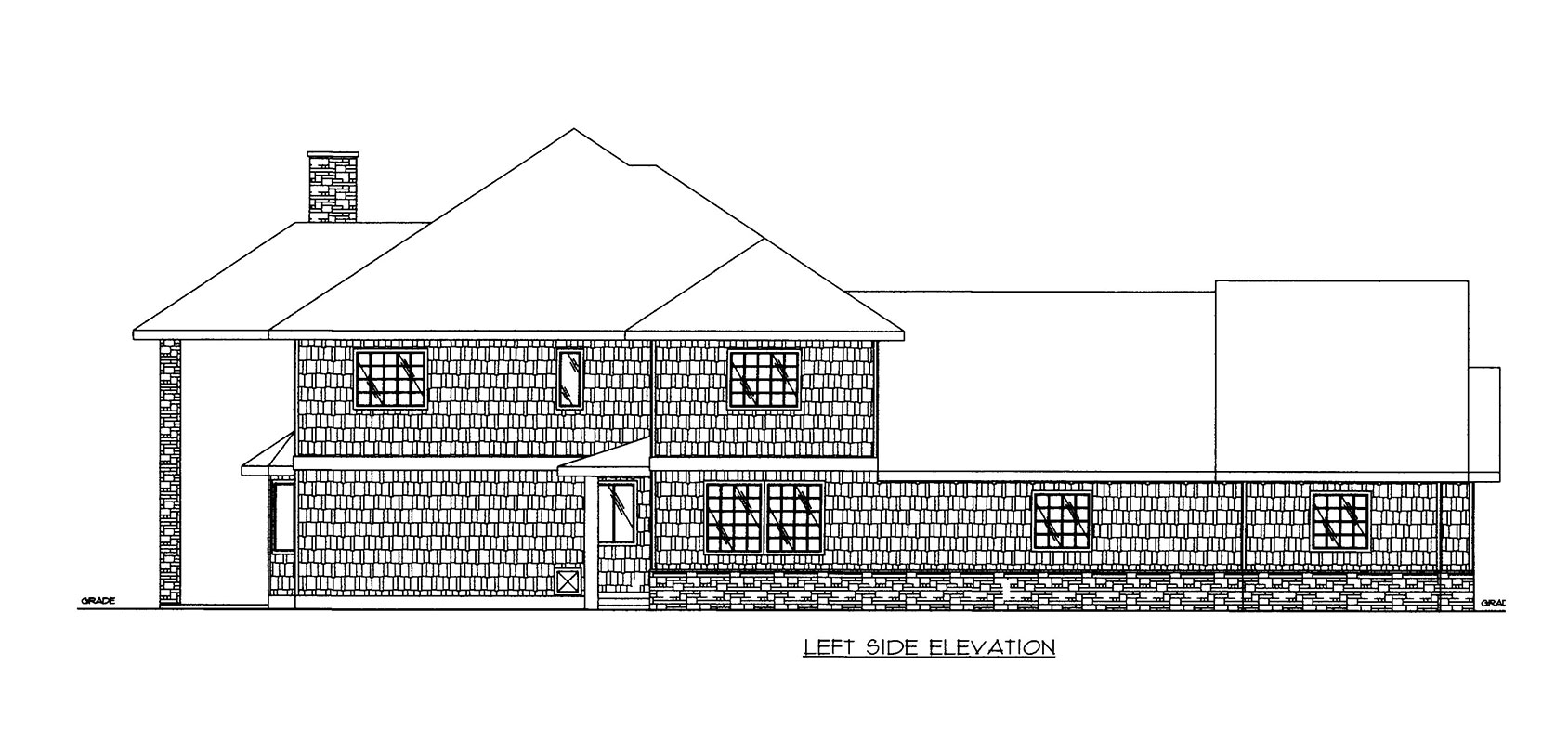| Square Footage | 6055 |
|---|---|
| Beds | 3 |
| Baths | 2 |
| Half Baths | 1 |
| House Width | 88′ 8” |
| House Depth | 72′ 6″ |
| Total Height | 35′ 9″ |
| Levels | 2 |
| Exterior Features | 3 Car Garage, Covered Patio, Stone |
| Interior Features | Breakfast Nook, Mulitple Fireplaces, Open Floor Plan, Vaulted Ceiling |
| Foundation Type | Slab/Raised Slab |
Pine Circle
Pine Circle
MHP-24-255
$2,495.00 – $2,795.00
Categories/Features: All Plans, Contemporary House Plans, Garage Plans, Master on Main Level, Newest House Plans, Open Floor Plans, Rustic House Plans
More Plans by this Designer
-
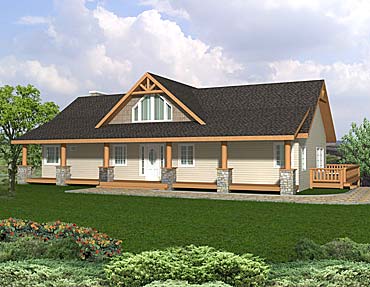 Select options
Select optionsFisk
Plan#MHP-24-1403469
SQ.FT3
BED2
BATHS59′ 4”
WIDTH41′ 5″
DEPTH -
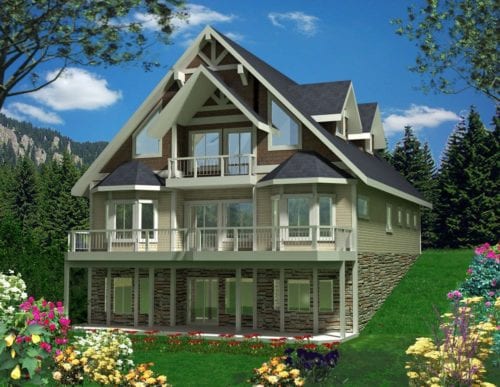 Select options
Select optionsNori Gap
Plan#MHP-24-2303618
SQ.FT4
BED4
BATHS40′ 0”
WIDTH50′ 0″
DEPTH -
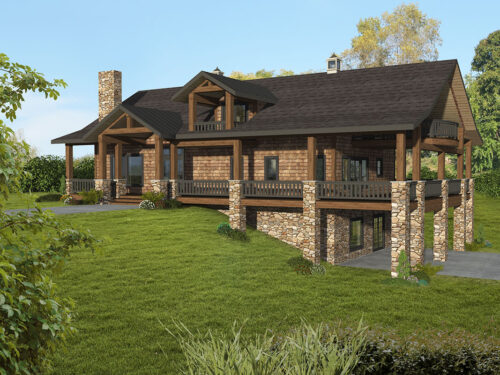 Select options
Select optionsRiverton Ridge
Plan#MHP-24-2622520
SQ.FT3
BED2
BATHS56′ 0”
WIDTH32′ 0″
DEPTH -
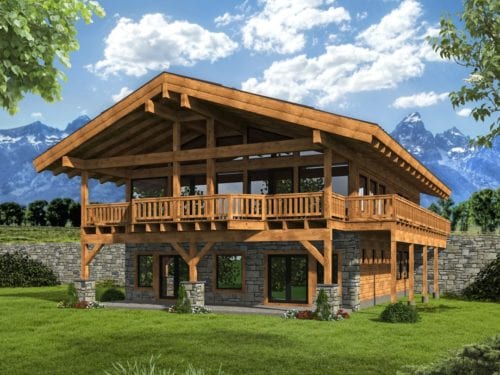 Select options
Select optionsTaurus Mtn
Plan#MHP-24-2333391
SQ.FT3
BED3
BATHS36′ 0”
WIDTH48′ 0″
DEPTH
