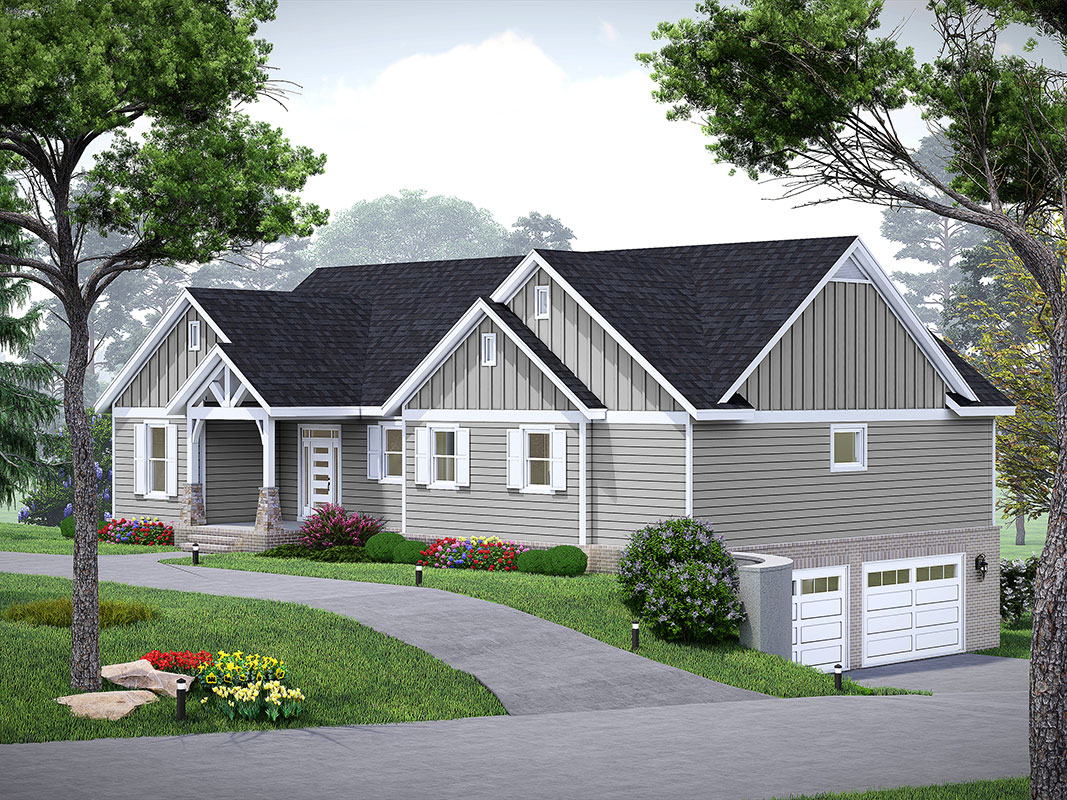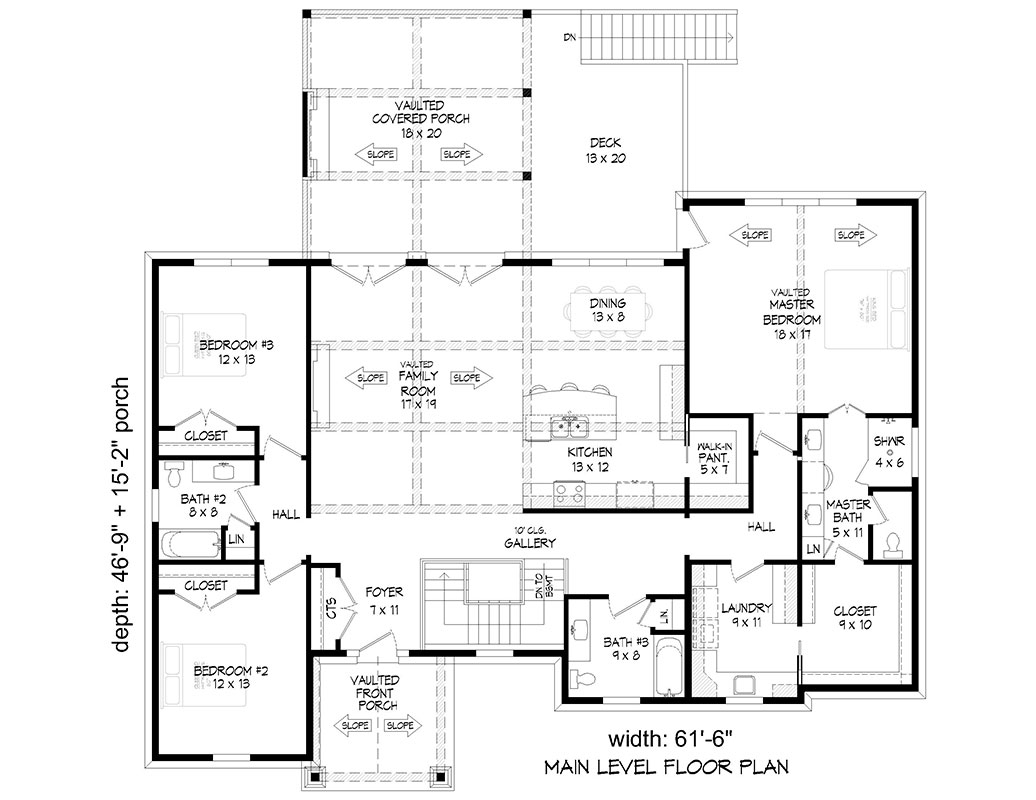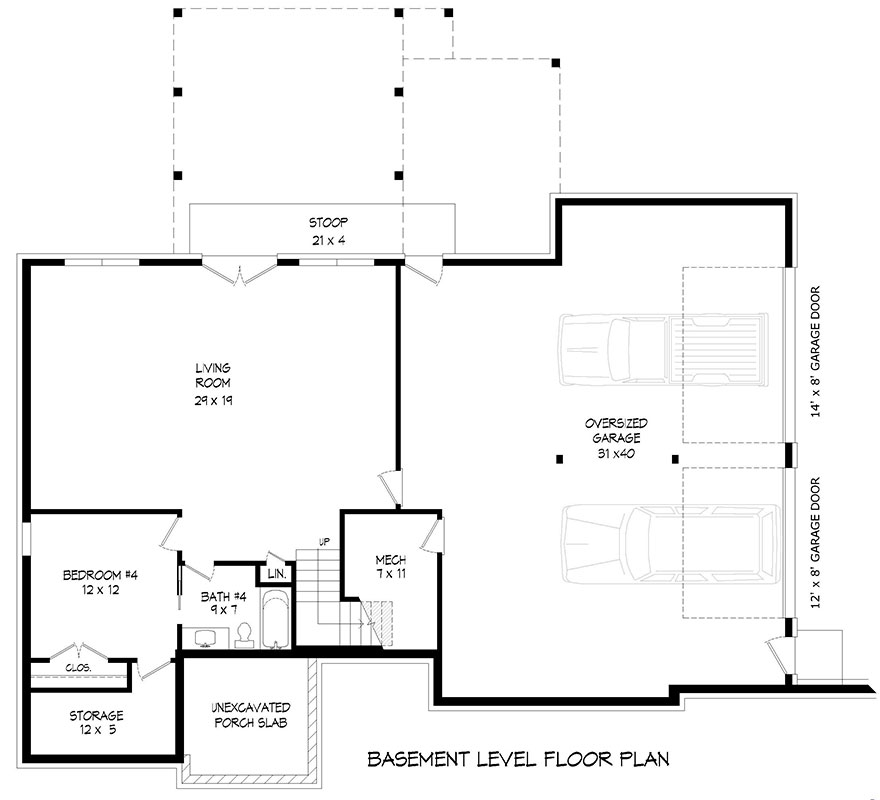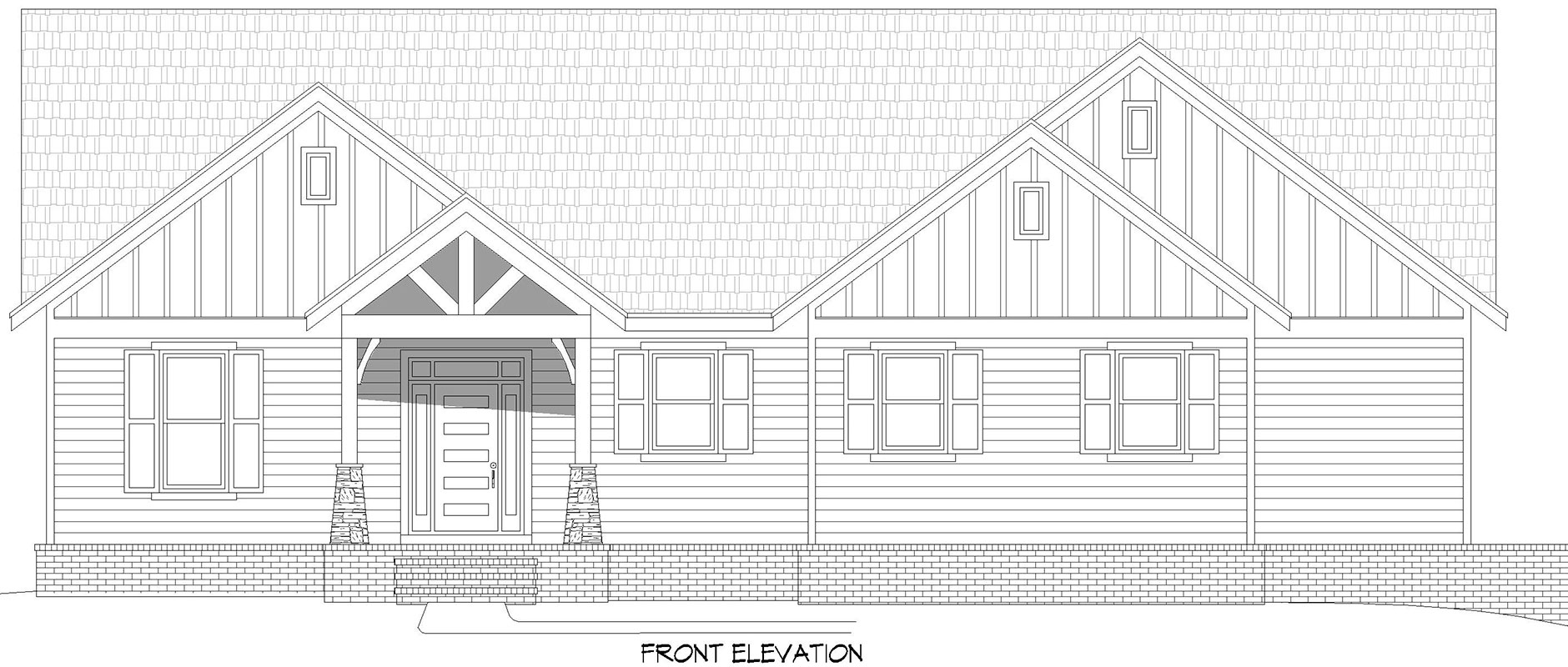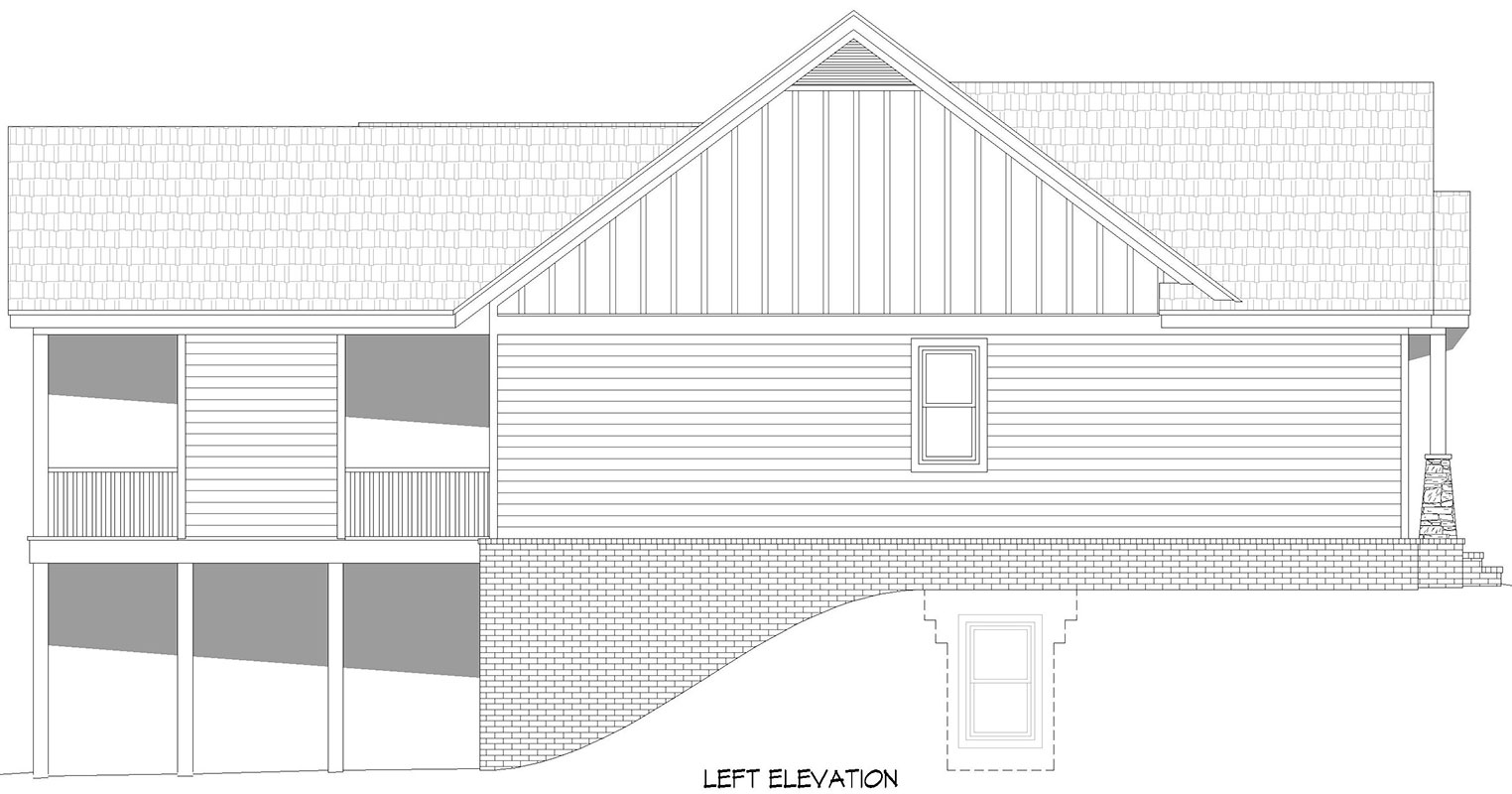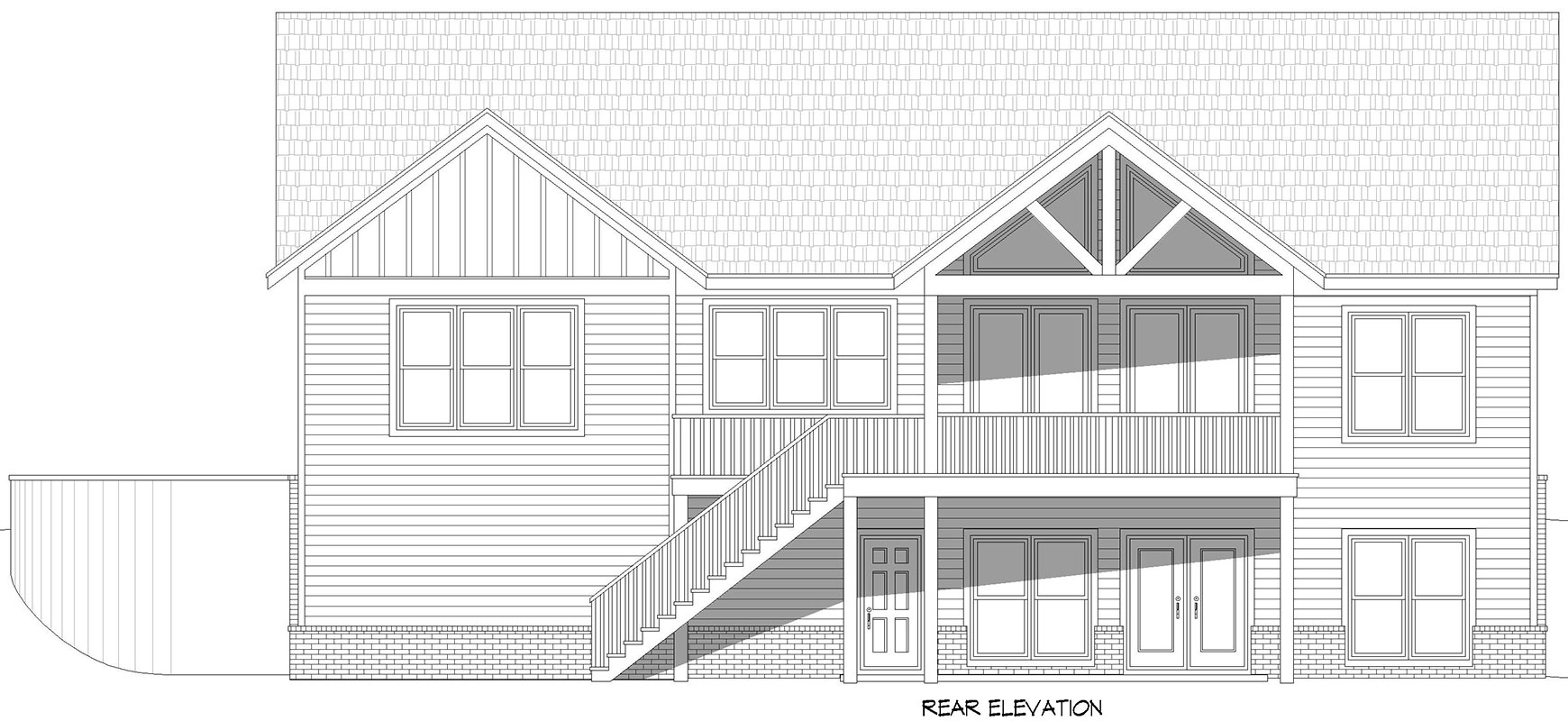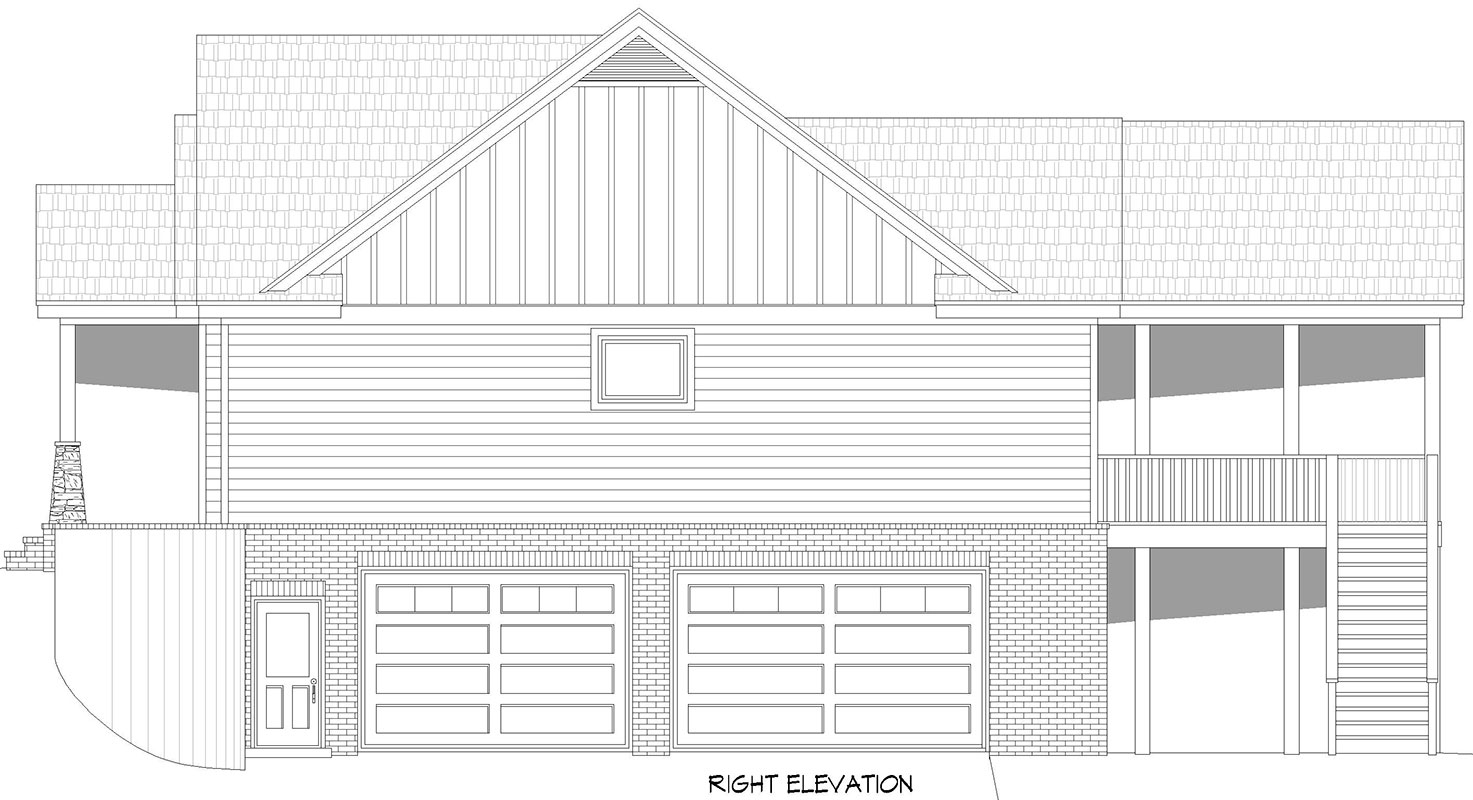| Square Footage | 3277 |
|---|---|
| Beds | 4 |
| Baths | 4 |
| Half Baths | 1 |
| House Width | 61′ 6” |
| House Depth | 61′ 11″ |
| Total Height | 22′ 9″ |
| Levels | 1 |
| Exterior Features | 2 Car Garage, Deck/Porch on Front, Deck/Porch on Rear |
| Interior Features | Breakfast Bar, Home Office, Kitchen Island, Open Floor Plan, Vaulted Ceiling |
| Foundation Type | Daylight Basement |
Plumville
Plumville
MHP-35-204
$2,283.00 – $3,188.00
Categories/Features: All Plans, Cabin Plans, Collections, Cottage House Plans, Featured House Plans, Master on Main Level, Modern House Plans, Newest House Plans, Open Floor Plans, Rear Facing Views
More Plans by this Designer
-
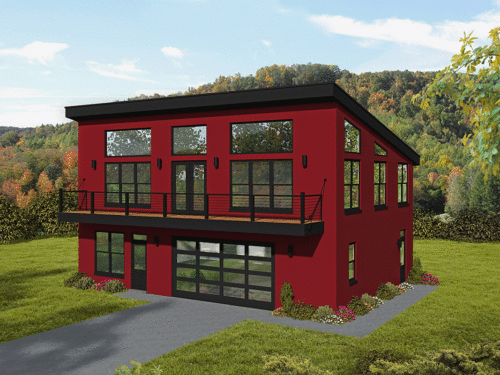 Select options
Select optionsBalsam Falls
Plan#MHP-35-1741957
SQ.FT2
BED2
BATHS42′ 0”
WIDTH30′ 0″
DEPTH -
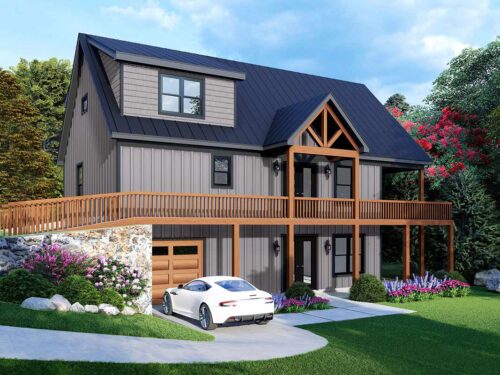 Select options
Select optionsWagner Ridge
Plan#MHP-35-2002792
SQ.FT3
BED2
BATHS53′ 0”
WIDTH48′ 0″
DEPTH -
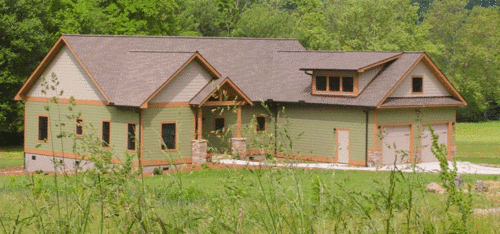 Select options
Select optionsMoroney Hills
Plan#MHP-35-1702600
SQ.FT3
BED2
BATHS65′ 5”
WIDTH75′ 8″
DEPTH -
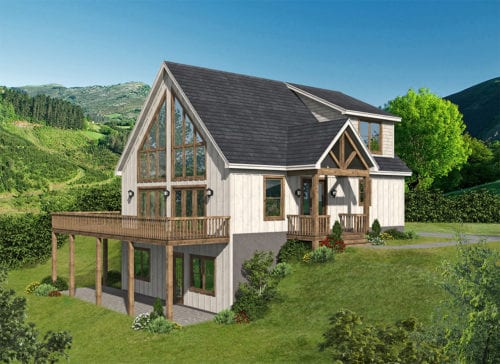 Select options
Select optionsMorning Star III
Plan#MHP-35-1511770
SQ.FT4
BED3
BATHS50′ 0”
WIDTH50′ 0″
DEPTH
