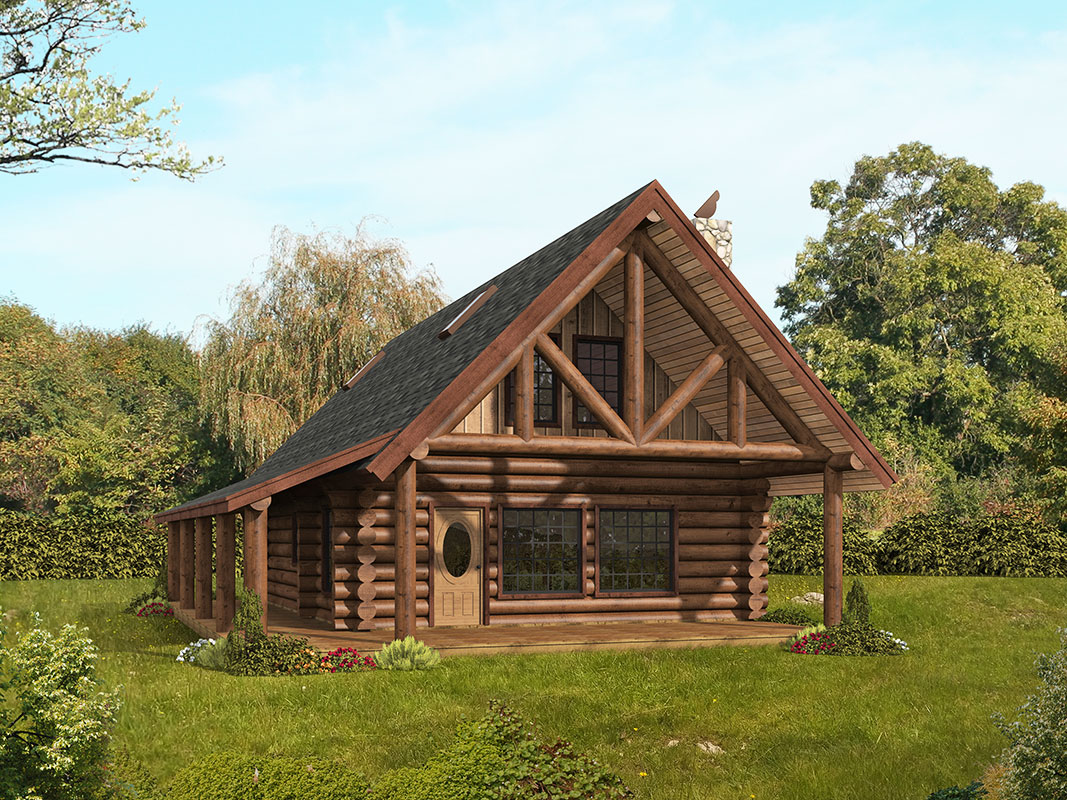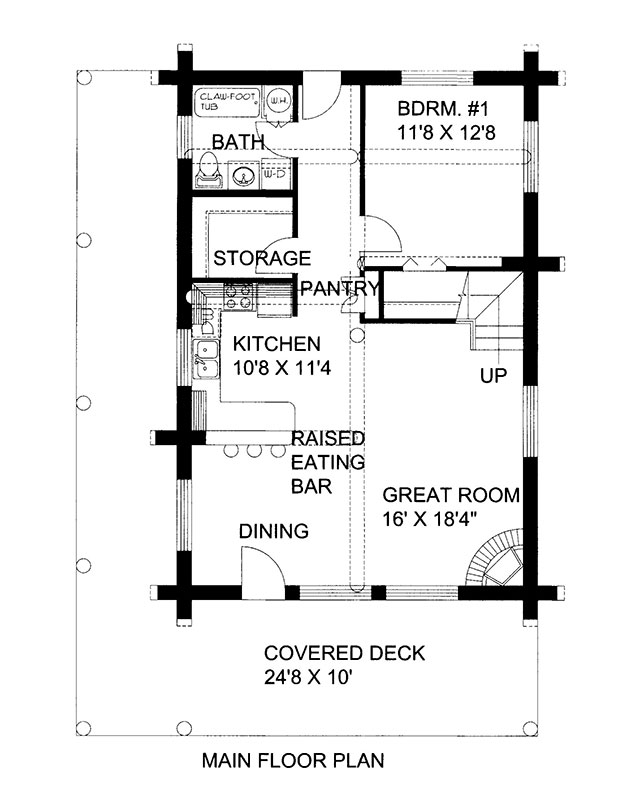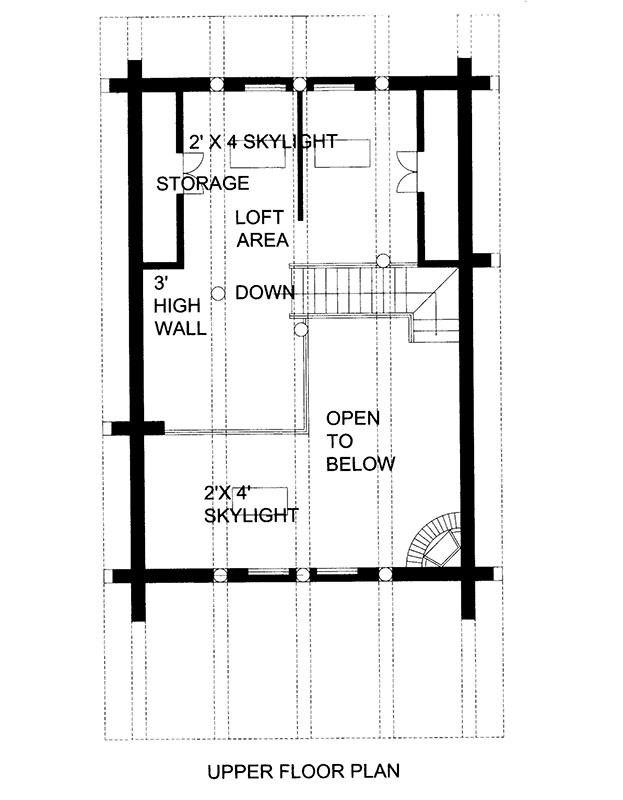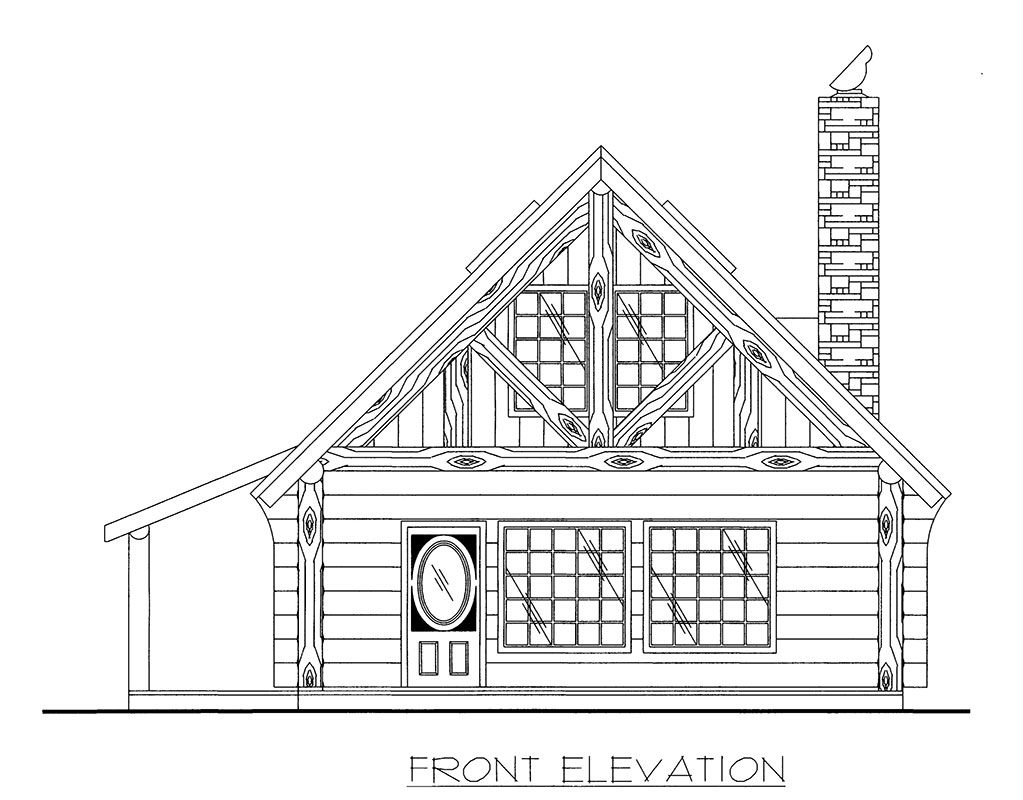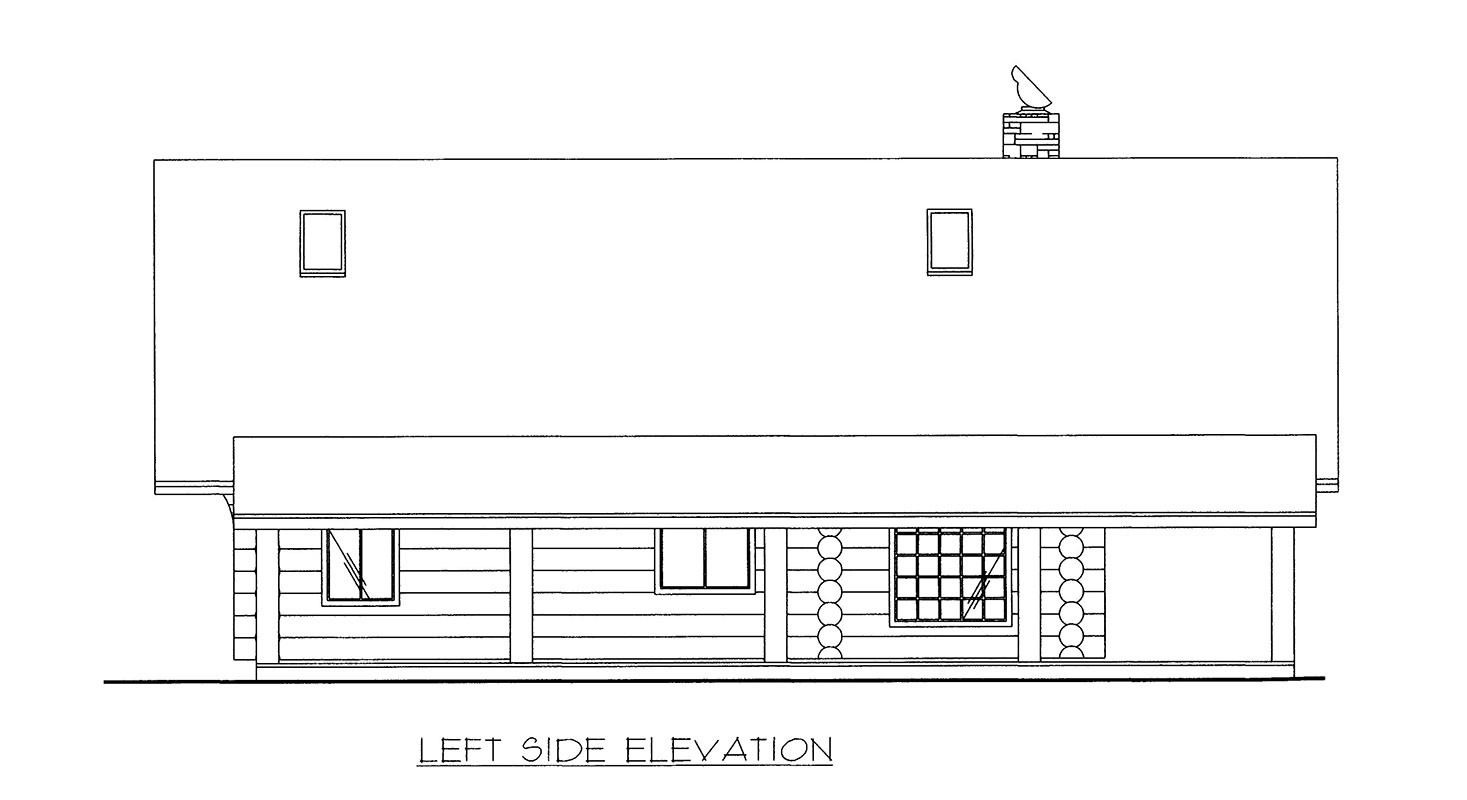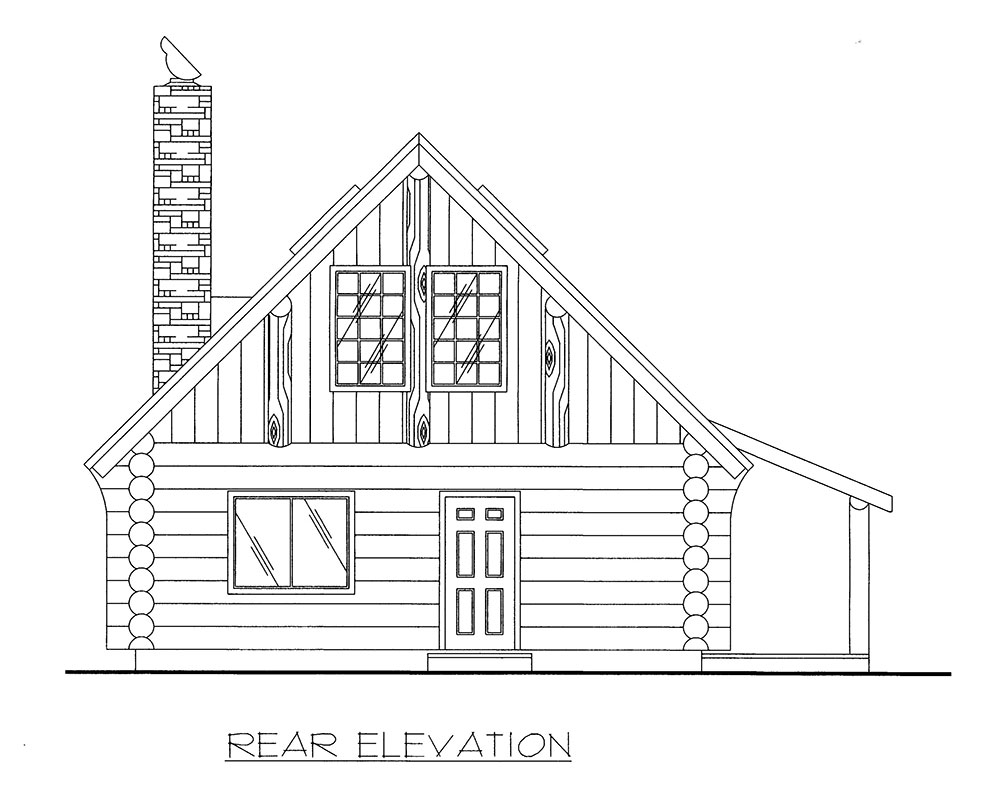| Square Footage | 1340 |
|---|---|
| Beds | 1 |
| Baths | 1 |
| House Width | 24′ 0” |
| House Depth | 36′ 0″ |
| Total Height | 24′ 3″ |
| Levels | 2 |
| Exterior Features | Deck/Porch on Front, Deck/Porch on Left side |
| Interior Features | Loft |
| Foundation Type | Slab/Raised Slab |
Reese Cabin
Reese Cabin
MHP-24-250
$1,195.00 – $1,495.00
Categories/Features: All Plans, Cabin Plans, Cottage House Plans, Newest House Plans
More Plans by this Designer
-
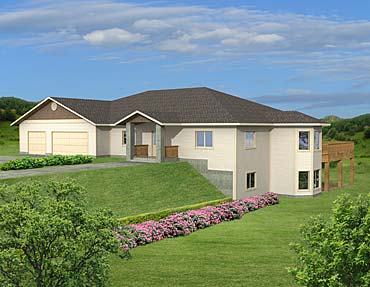 Select options
Select optionsNantala
Plan#MHP-24-1334879
SQ.FT5
BED3
BATHS91′ 7”
WIDTH58′ 10″
DEPTH -
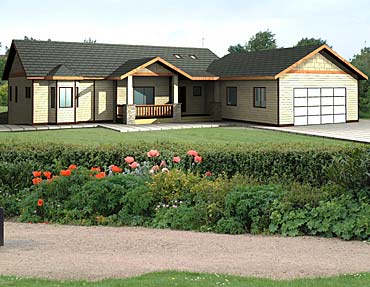 Select options
Select optionsPeggy’s Place
Plan#MHP-24-1193646
SQ.FT4
BED3
BATHS67′ 0”
WIDTH63′ 4″
DEPTH -
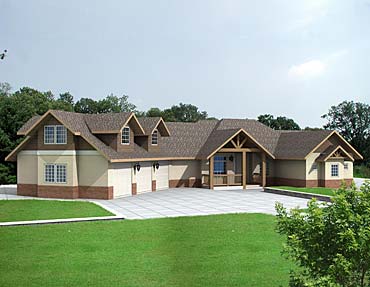 Select options
Select optionsPalouse Valley
Plan#MHP-24-1541957
SQ.FT1
BED2
BATHS96′ 3”
WIDTH56′ 4″
DEPTH -
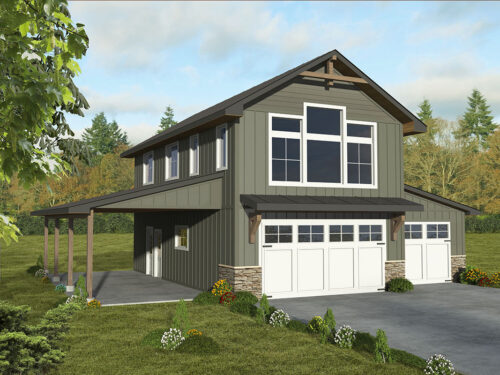 Select options
Select optionsFircrest Lake
Plan#MHP-24-2671047
SQ.FT1
BED1
BATHS36′ 0”
WIDTH40′ 0″
DEPTH
