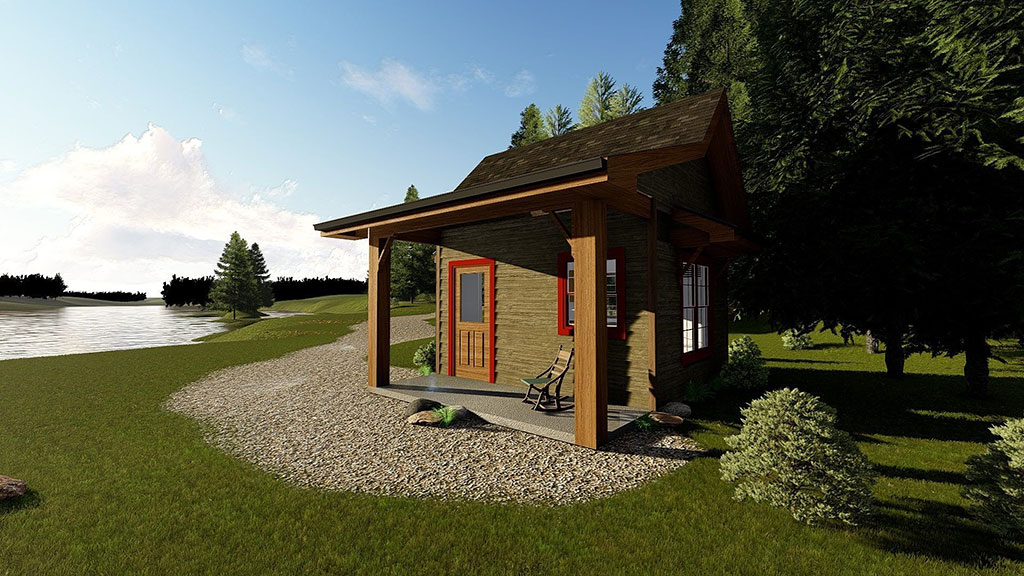| Square Footage | 168 |
|---|---|
| Beds | |
| Baths | |
| House Width | 14′ 0” |
| House Depth | 17′ 0″ |
| Levels | 1 |
| Exterior Features | Deck/Porch on Front, Deck/Porch on Rear, Narrow Lot House Plans |
| View Orientation | Views from Front, Views from Rear |
| Foundation Type | Slab/Raised Slab |
| Construction Type | 2 x 4 |
Rosie Cabin
Rosie Cabin
MHP-26-162
$400.00 – $650.00
Categories/Features: All Plans, Cabin Plans, Cottage House Plans, Mountain Lake House Plans, Narrow Lot House Plans, Newest House Plans, Tiny House Plans, Tiny House Plans, Vacation House Plans
More Plans by this Designer
-
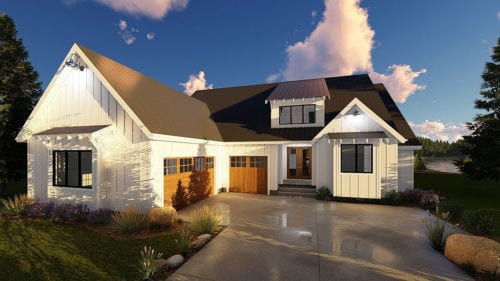 Select options
Select optionsJuniper Creek
Plan#MHP-26-1261900
SQ.FT2
BED2
BATHS64′ 0”
WIDTH76′ 0″
DEPTH -
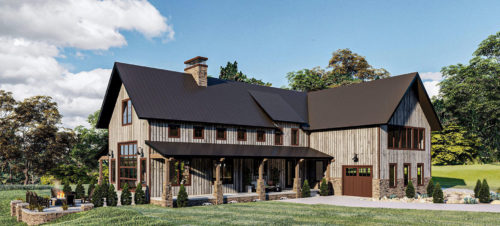 Select options
Select optionsMidnight Lake
Plan#MHP-26-2243371
SQ.FT4
BED3
BATHS62′ 0”
WIDTH79′ 0″
DEPTH -
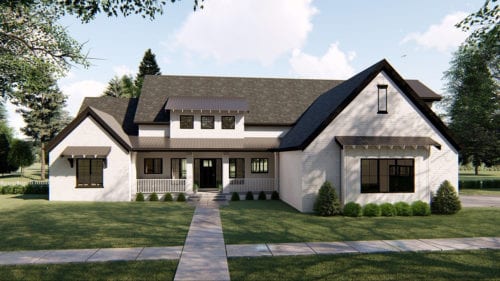 Select options
Select optionsMarshfield Landing
Plan#MHP-26-1402736
SQ.FT4
BED3
BATHS85′ 0”
WIDTH61′ 0″
DEPTH -
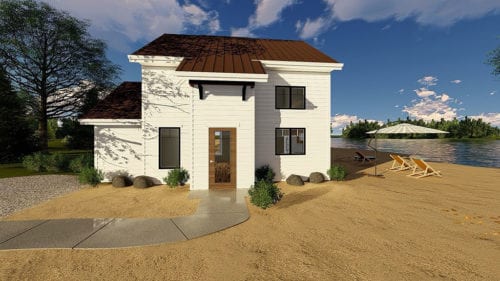 Select options
Select optionsSandlot
Plan#MHP-26-149852
SQ.FT1
BED1
BATHS30′ 0”
WIDTH24′ 0″
DEPTH
