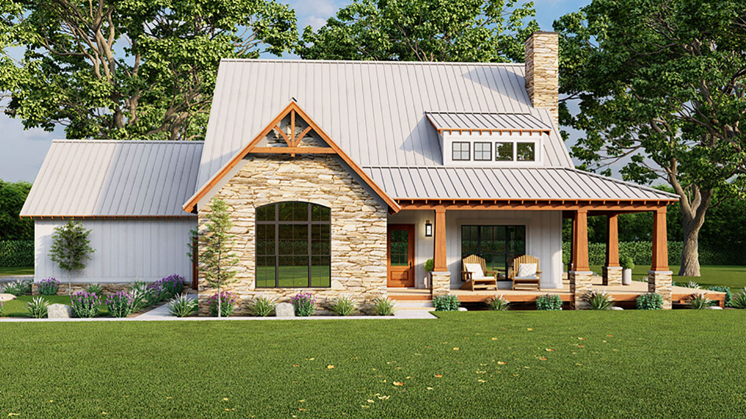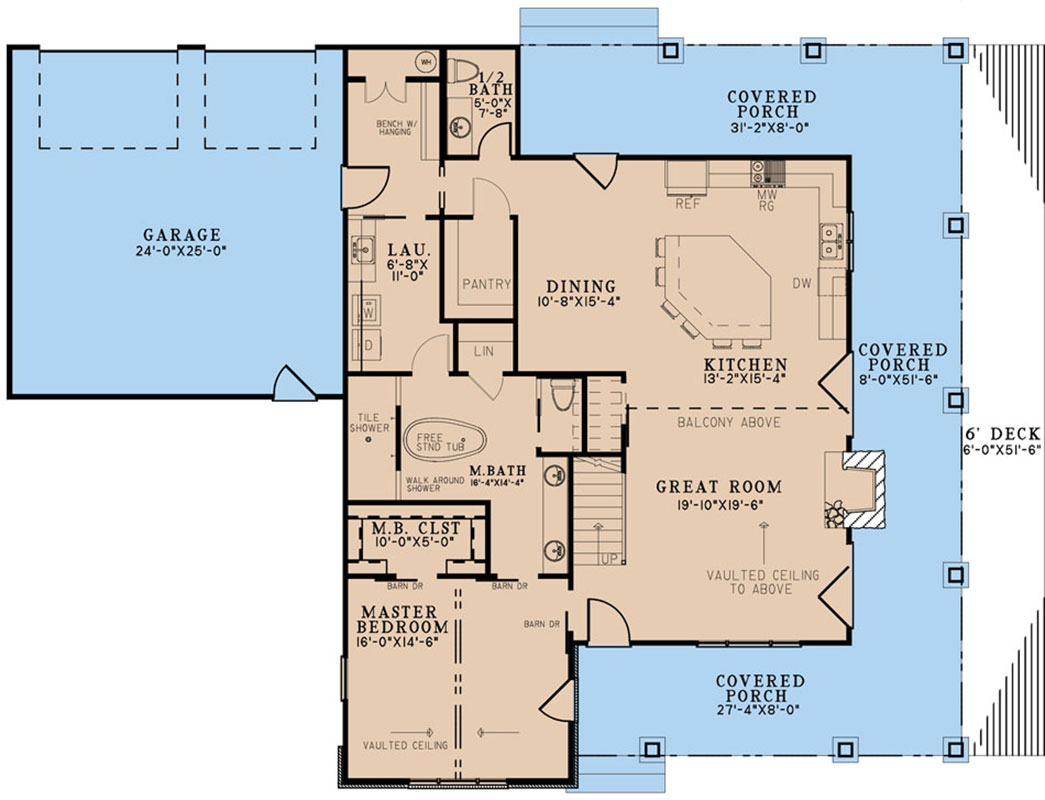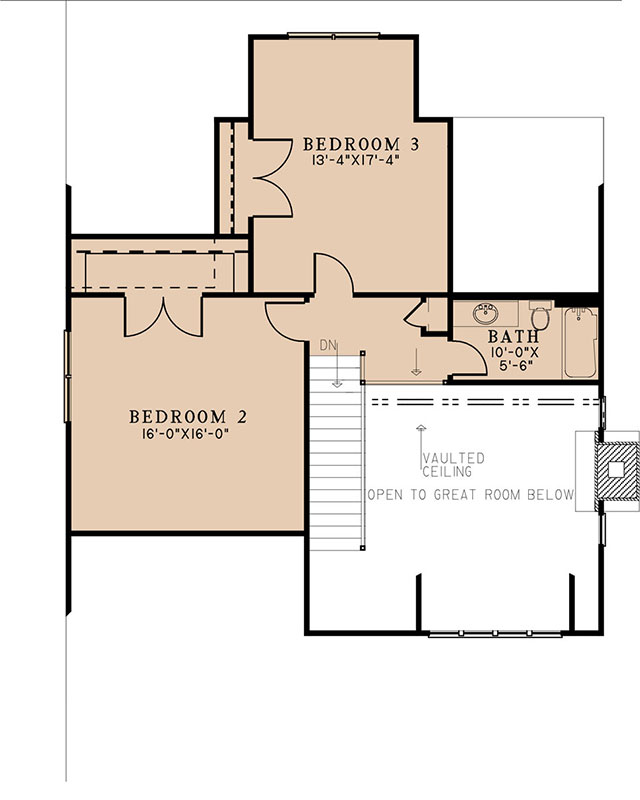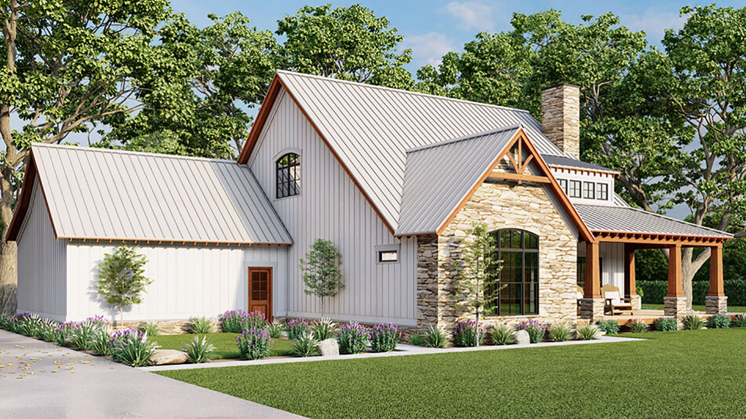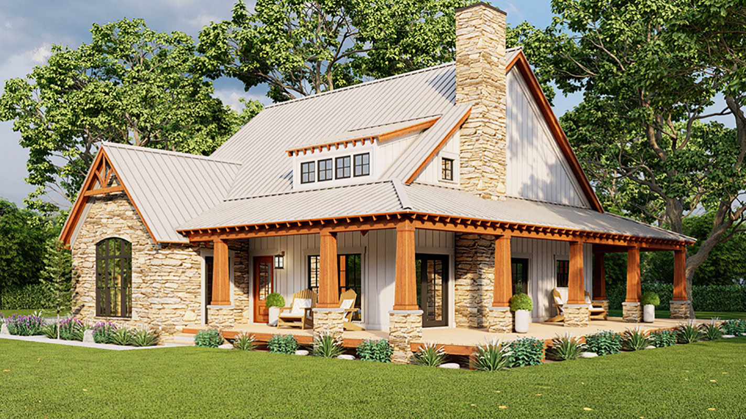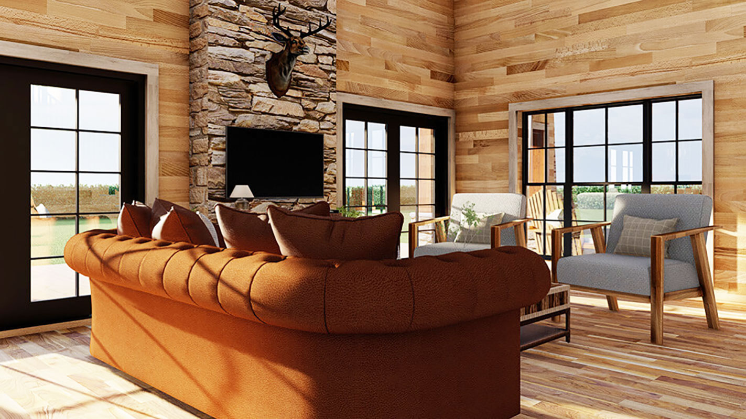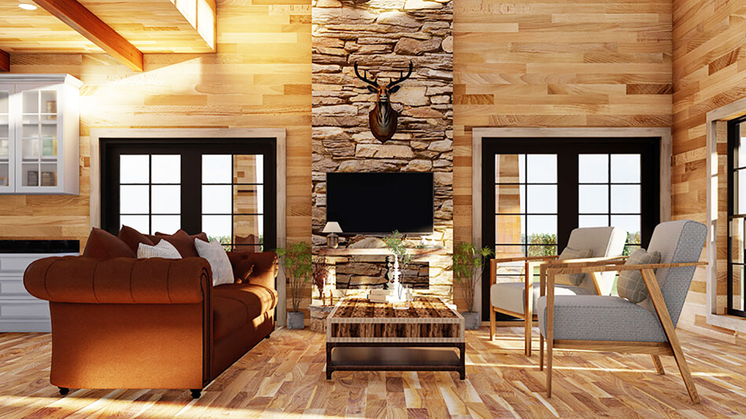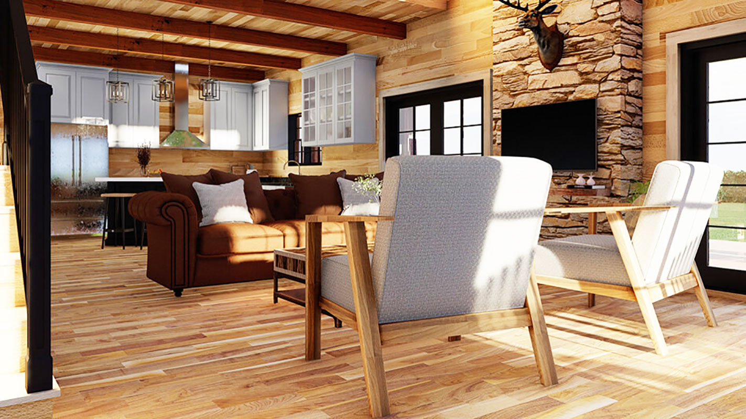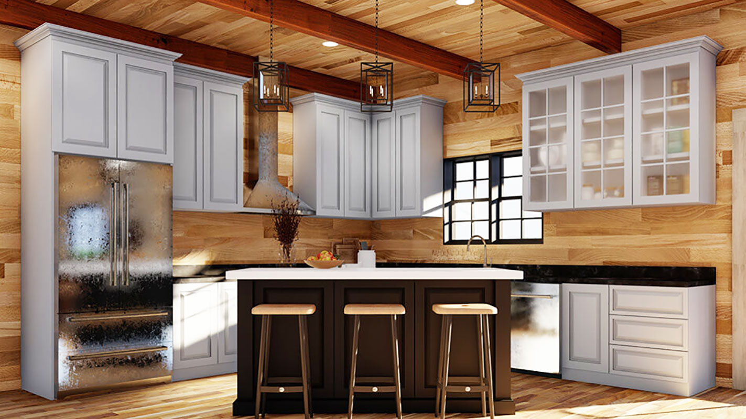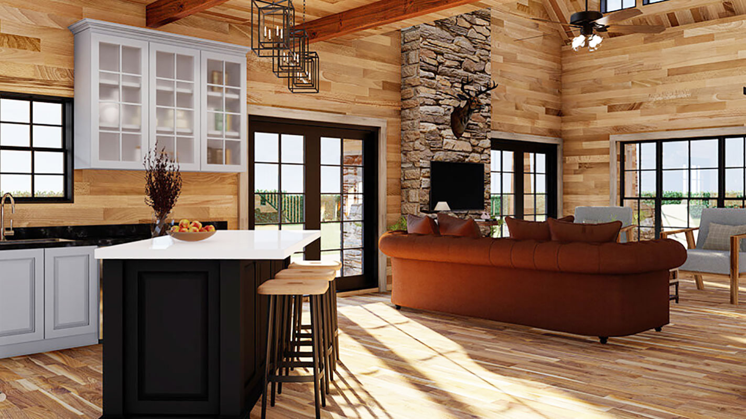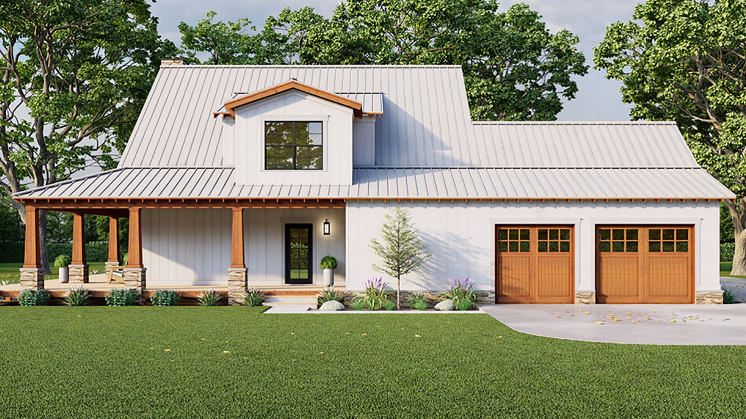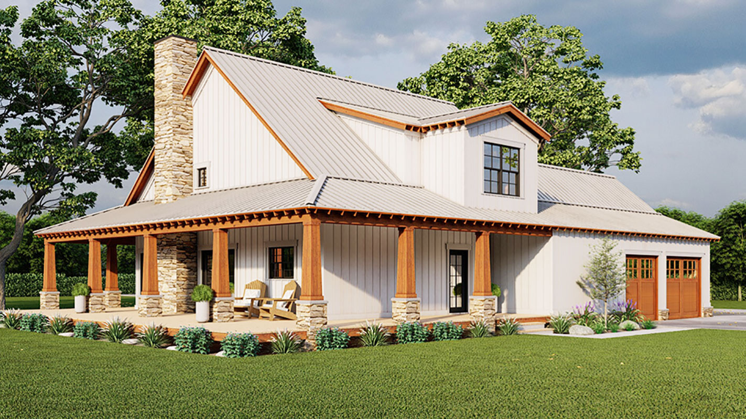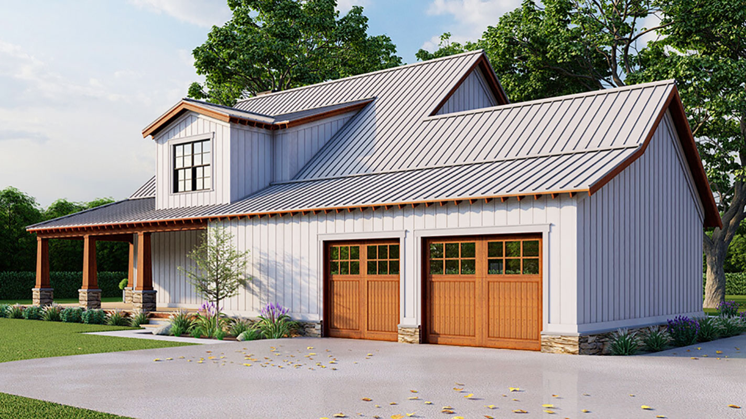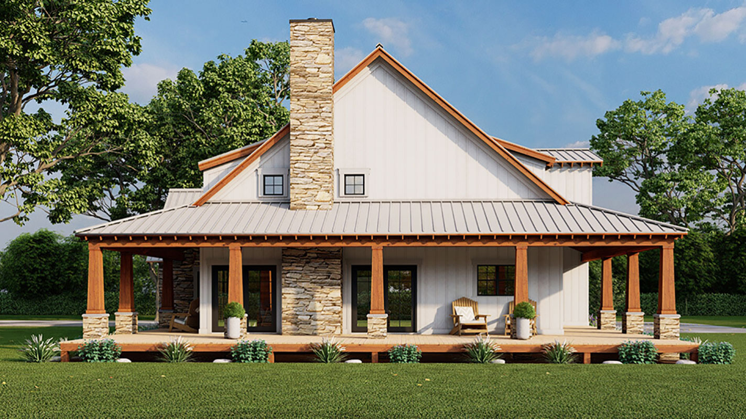| Square Footage | 2278 |
|---|---|
| Beds | 3 |
| Baths | 2 |
| Half Baths | 1 |
| House Width | 69′ 2” |
| House Depth | 53′ 6″ |
| Ceiling Height First Floor | 9′ 0″ |
| Levels | 1 |
| Exterior Features | Deck/Porch on Front, Deck/Porch on Rear, Wraparound Porch |
| Interior Features | formal dining room, Great Room, Kitchen Island, Master Bedroom on Main, Mud Room, Open Floor Plan, Peninsula/Eating Bar, split bedroom, Walk-in Closet, Walk-in Pantry |
| View Orientation | Views from Front, Views from Rear, Views to Left |
| Foundation Type | Slab/Raised Slab |
Sanders Crest
Sanders Crest
MHP-17-210
$1,100.00 – $2,499.00
Categories/Features: All Plans, Contemporary House Plans, Country House, Farmhouse Plans, Master on Main Level, Modern House Plans, Newest House Plans, Open Floor Plans, Ranch House Plans, Rustic House Plans, Side Facing Views
More Plans by this Designer
-
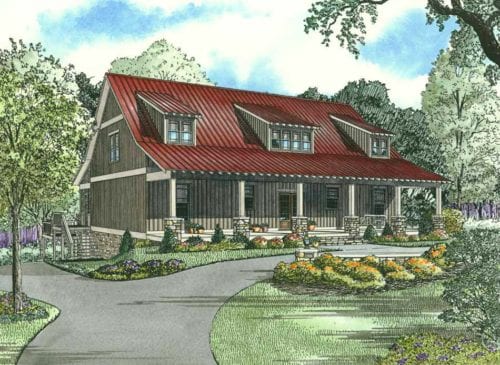 Select options
Select optionsWillis Mountain
Plan#MHP-17-1312704
SQ.FT5
BED3
BATHS60′ 6”
WIDTH68′ 6″
DEPTH -
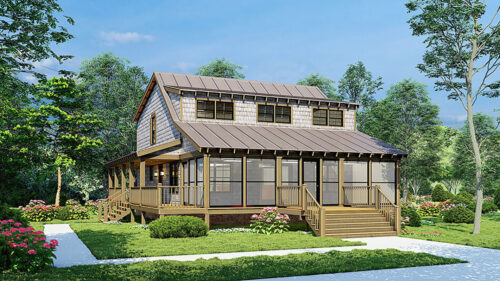 Select options
Select optionsCedar Cottage
Plan#MHP-17-2032013
SQ.FT3
BED1
BATHS38′
WIDTH56′ 6″
DEPTH -
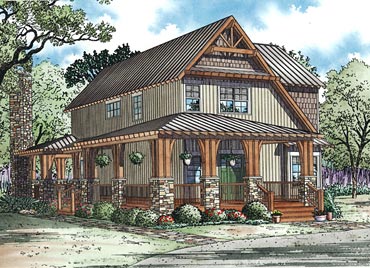 Select options
Select optionsReel Inn Cabin
Plan#MHP-17-1051705
SQ.FT3
BED2
BATHS36′ 8”
WIDTH61′ 8″
DEPTH -
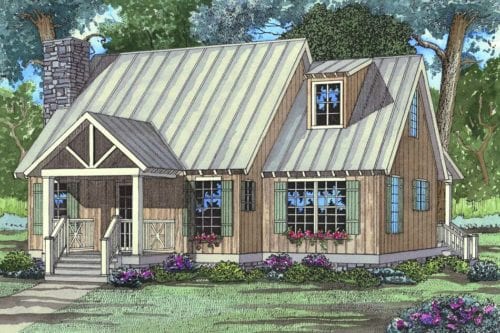 Select options
Select optionsClear Creek Cabin
Plan#MHP-17-1361425
SQ.FT2
BED2
BATHS36′ 2″
WIDTH48′ 0″
DEPTH
