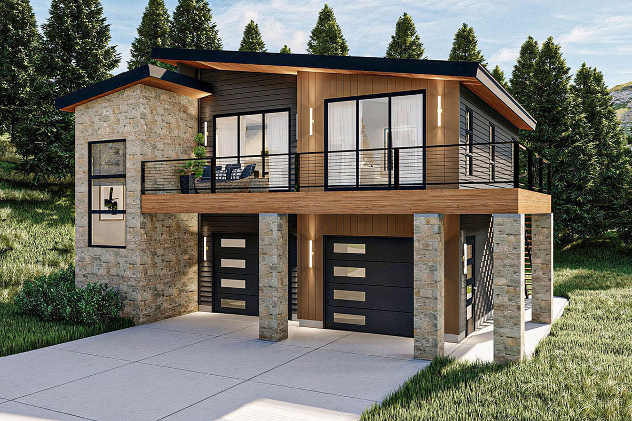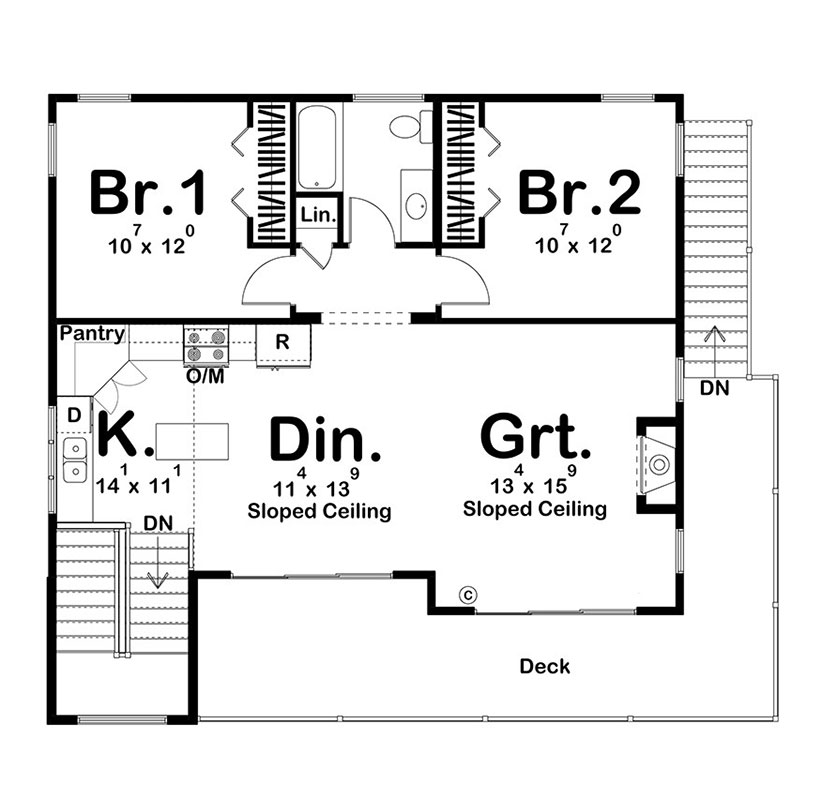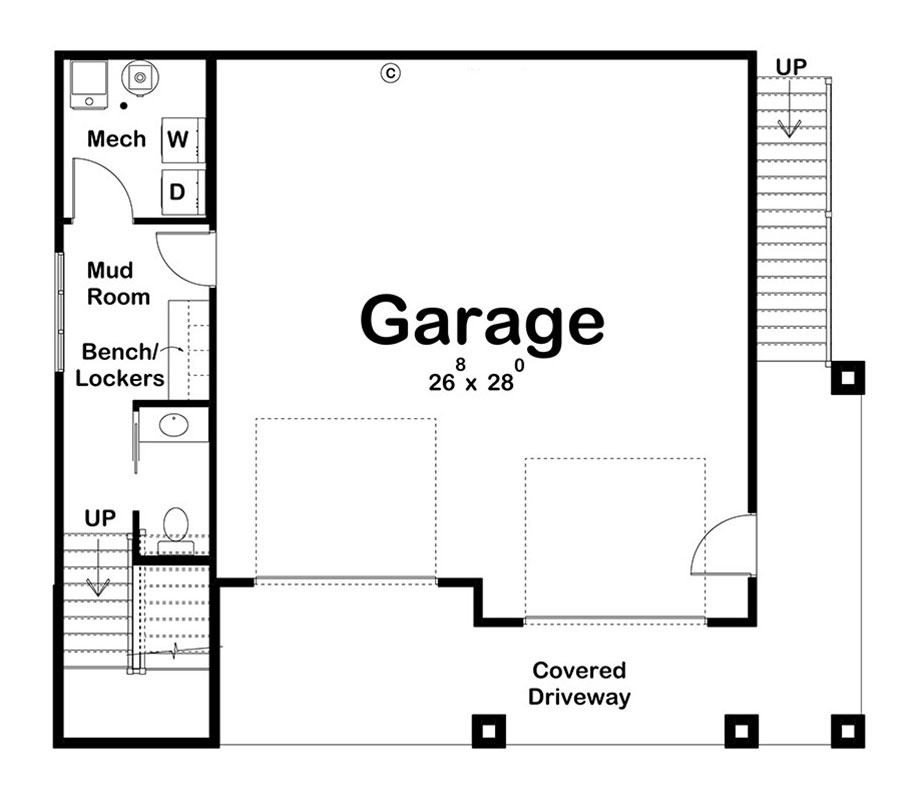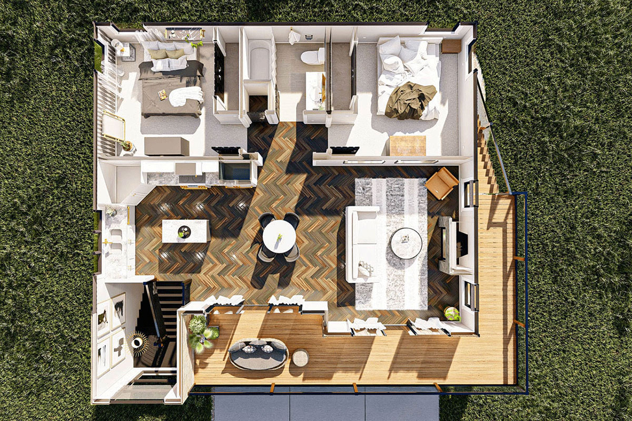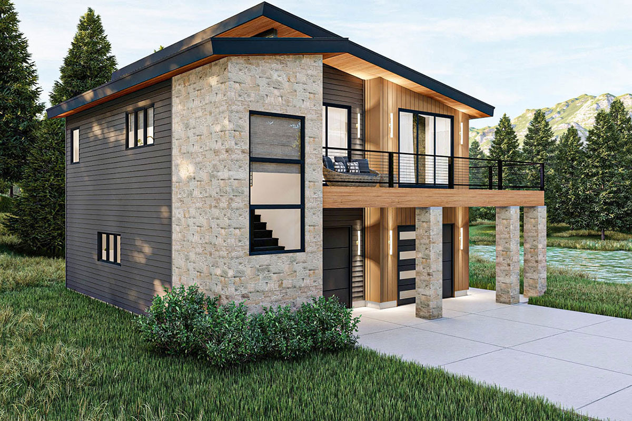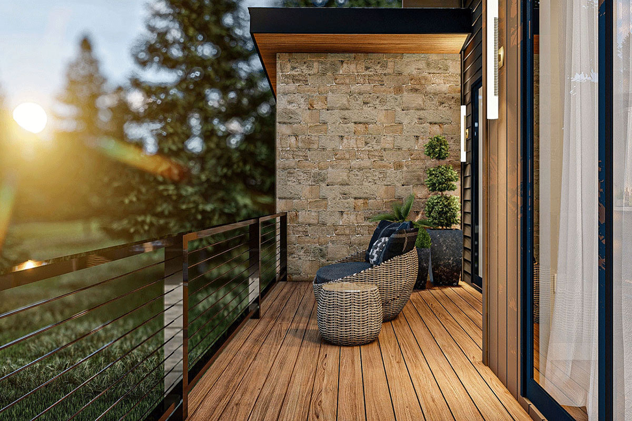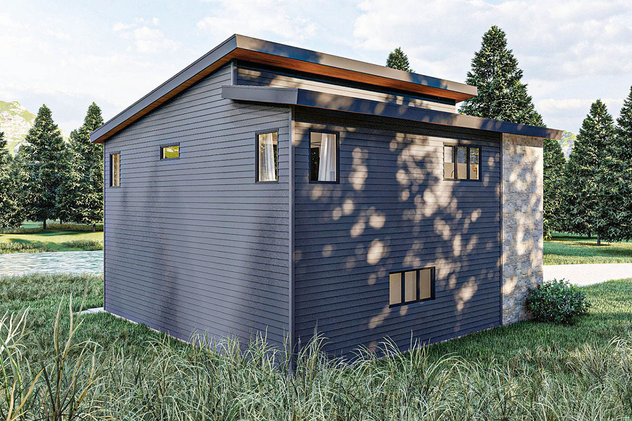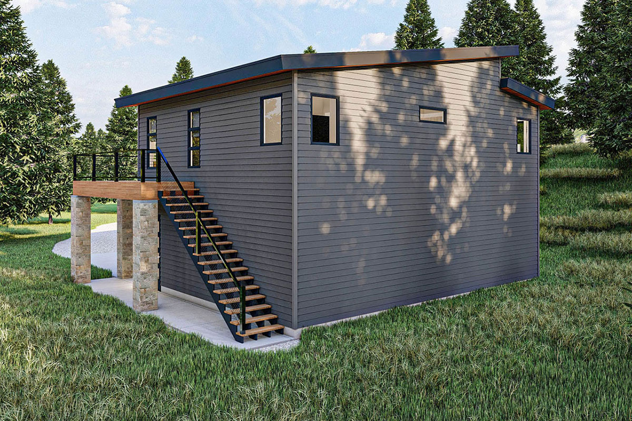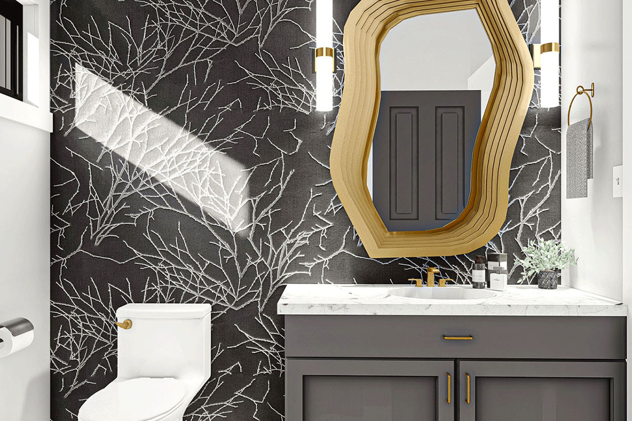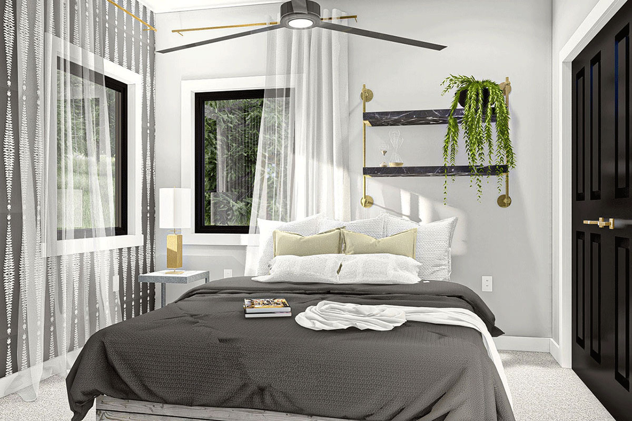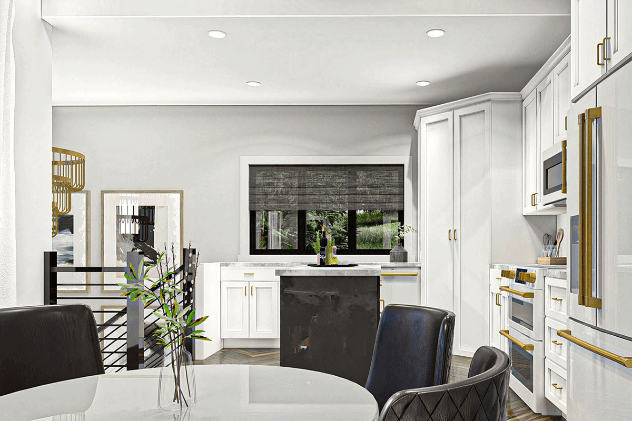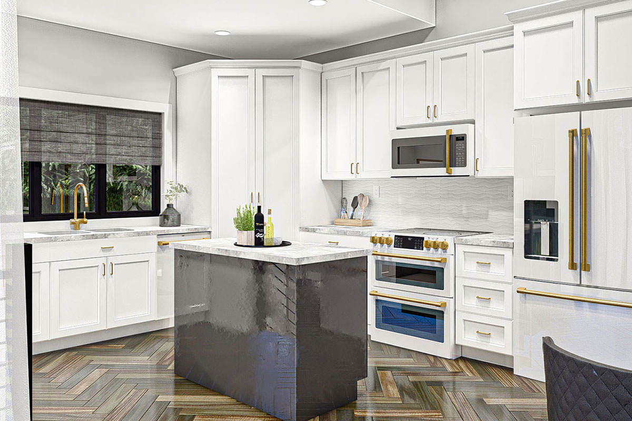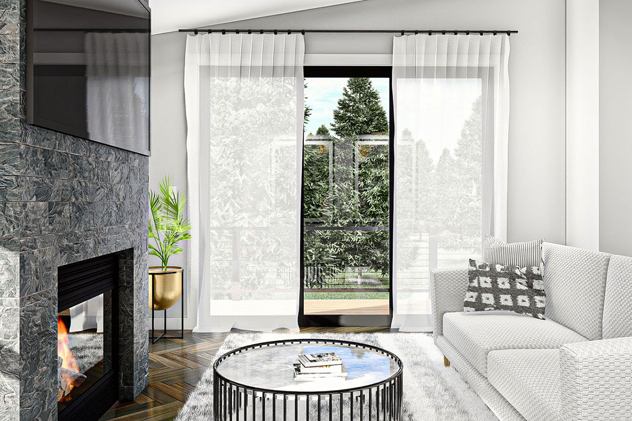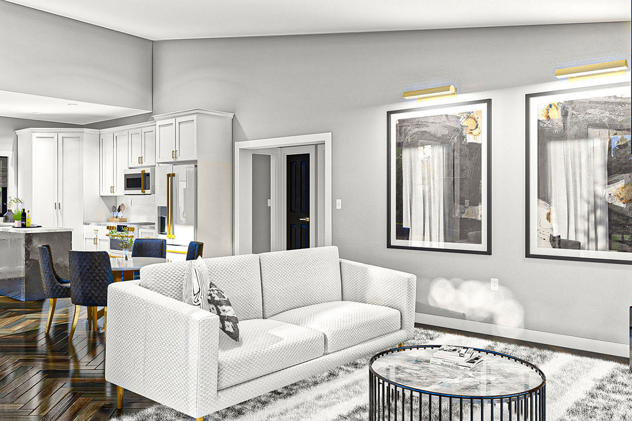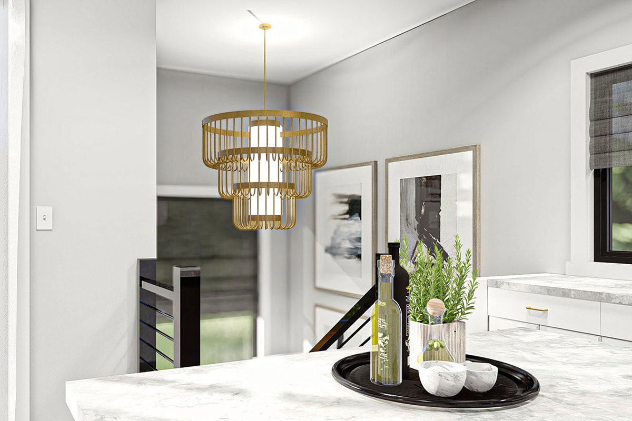Optional Finished Basement – inquire for pricing
Sayre
Sayre
MHP-26-231
$1,200.00 – $2,000.00
| Square Footage | 1227 |
|---|---|
| Beds | 2 |
| Baths | 2 |
| House Width | 40′ 4” |
| House Depth | 34′ 8″ |
| Levels | 1 |
| Exterior Features | Deck/Porch on Front, Deck/Porch on Right Side, Garage Entry – Front |
| Interior Features | Fireplace, Island in Kitchen, Master Bedroom on Main, Open Floor Plan, Walk-in Pantry |
| View Orientation | Views from Front, Views to Right |
| Foundation Type | Slab/Raised Slab |
| Construction Type | 2 x 4 |
Categories/Features: All Plans, Cottage House Plans, Designs with Lofts, Master on Main Level, Modern House Plans, Mountain Lake House Plans, Open Floor Plans, River House Plans, Side Facing Views, Vacation House Plans
More Plans by this Designer
-
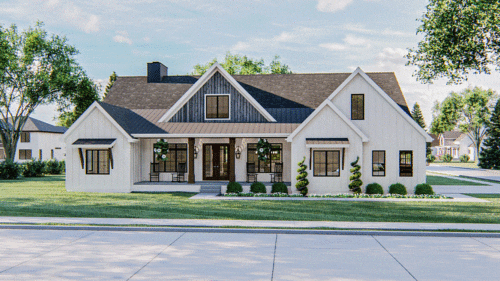 Select options
Select optionsRavenel Park
Plan#MHP-26-2012461
SQ.FT4
BED3
BATHS74′ 0”
WIDTH60′ 0″
DEPTH -
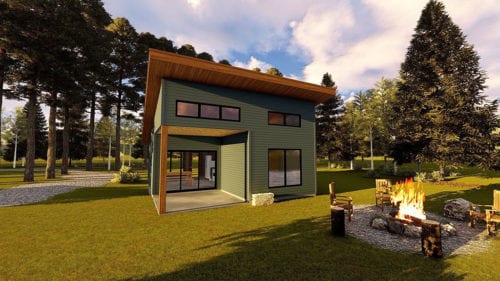 Select options
Select optionsFeldspar Heights
Plan#MHP-26-157485
SQ.FT1
BED1
BATHS23′ 0”
WIDTH27′ 0″
DEPTH -
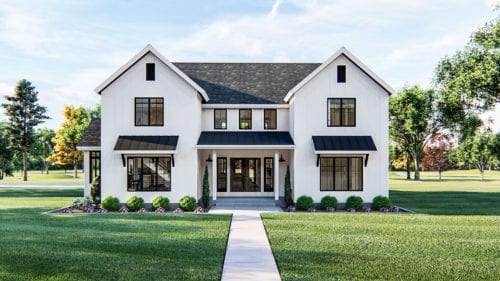 Select options
Select optionsHutchinson Farm
Plan#MHP-26-1772997
SQ.FT4
BED4
BATHS60′ 0”
WIDTH72′ 0″
DEPTH -
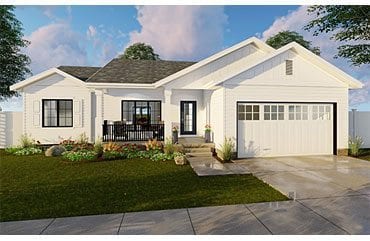 Select options
Select optionsDaniel Park
Plan#MHP-26-1001185
SQ.FT3
BED2
BATHS52′ 0”
WIDTH38′ 0″
DEPTH
