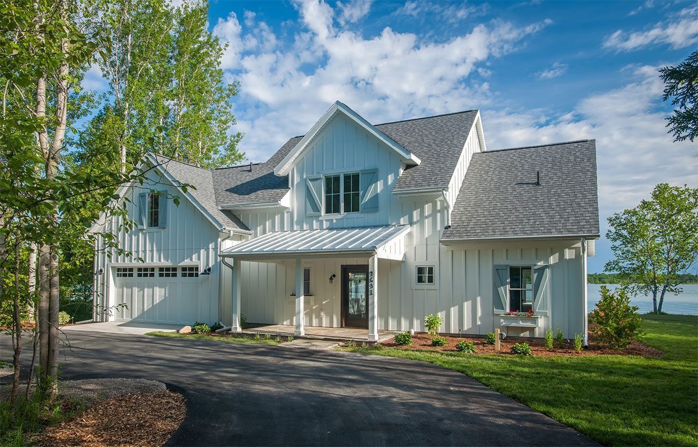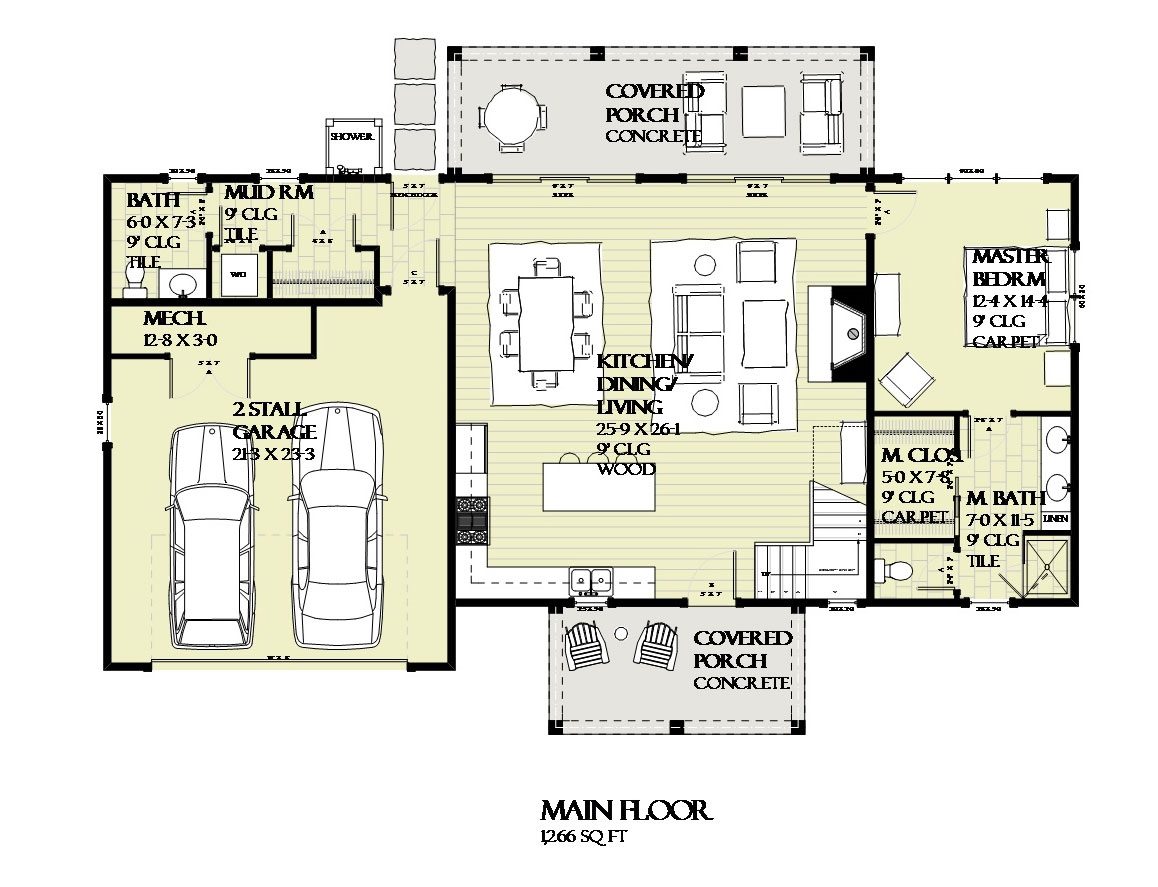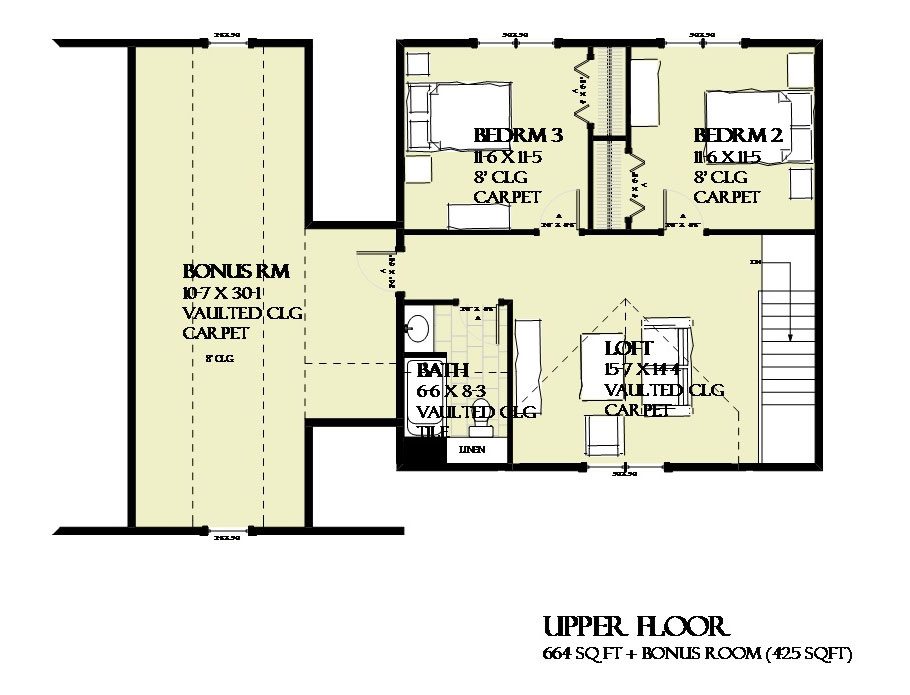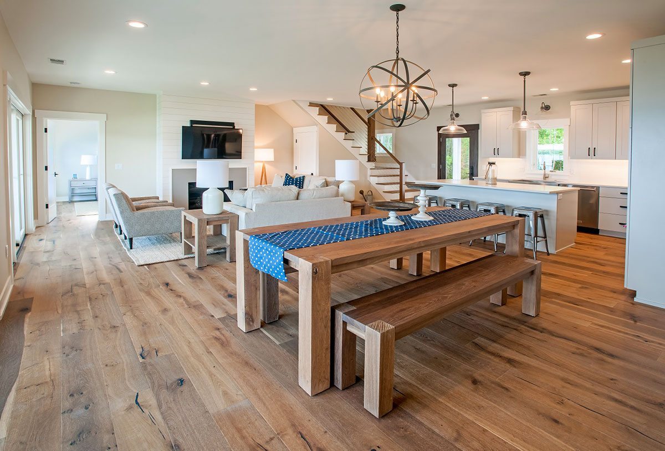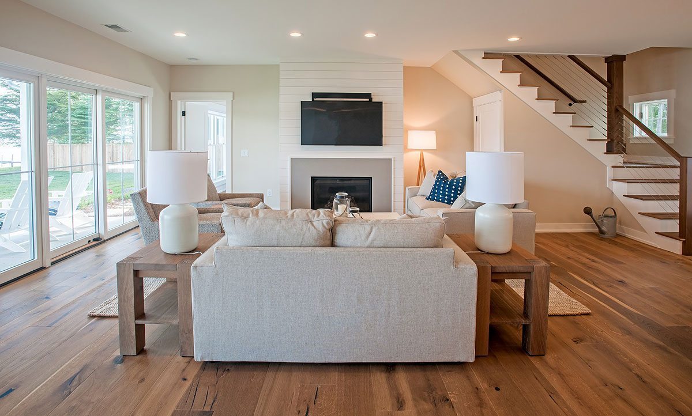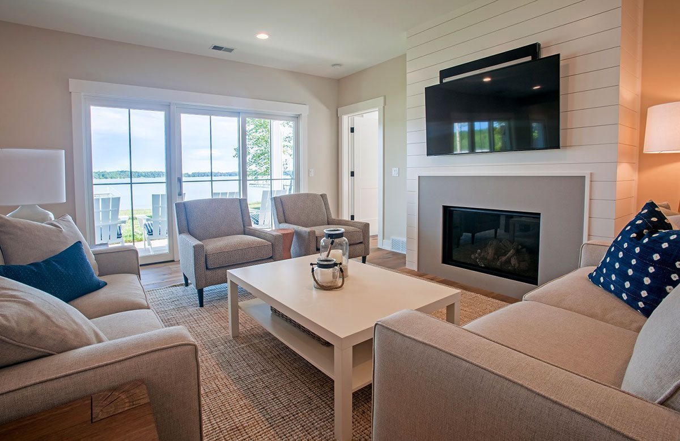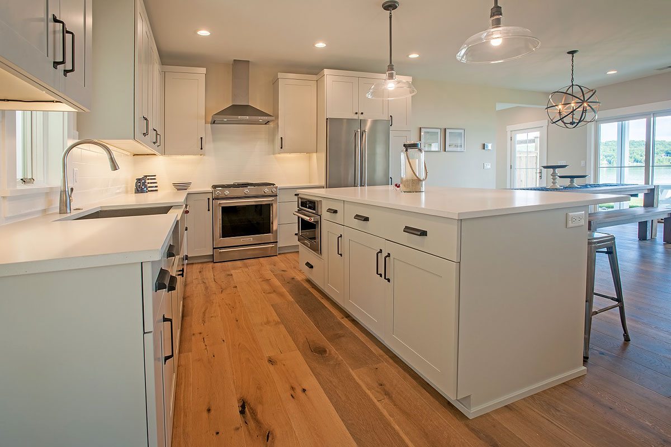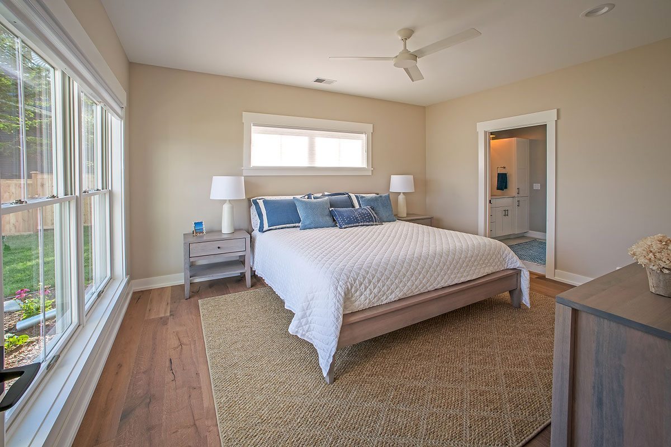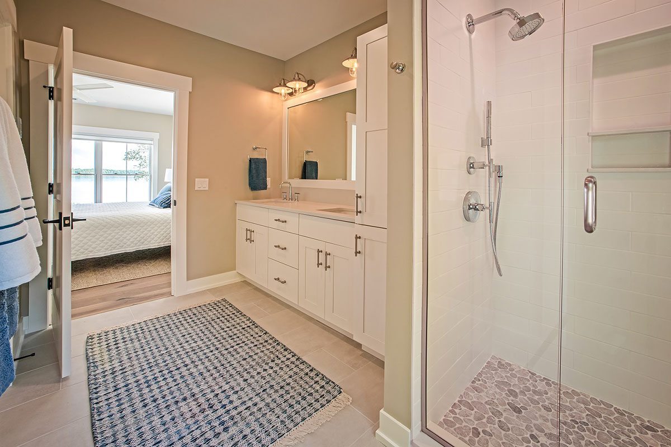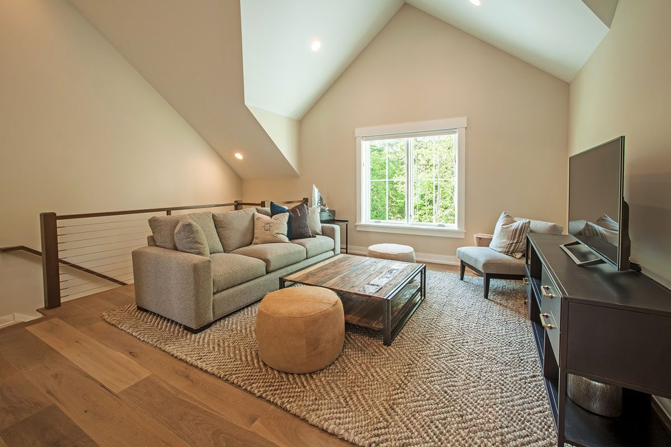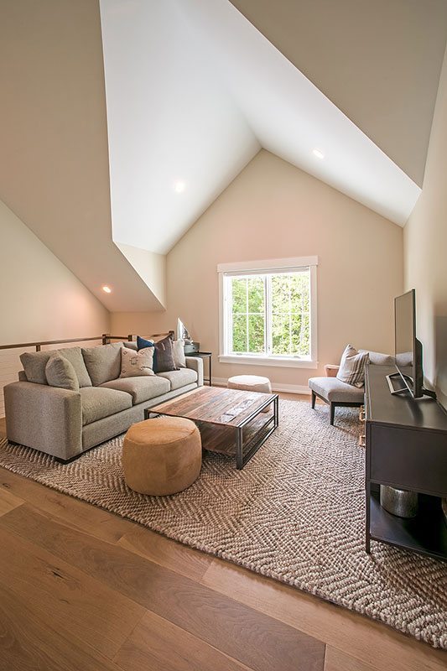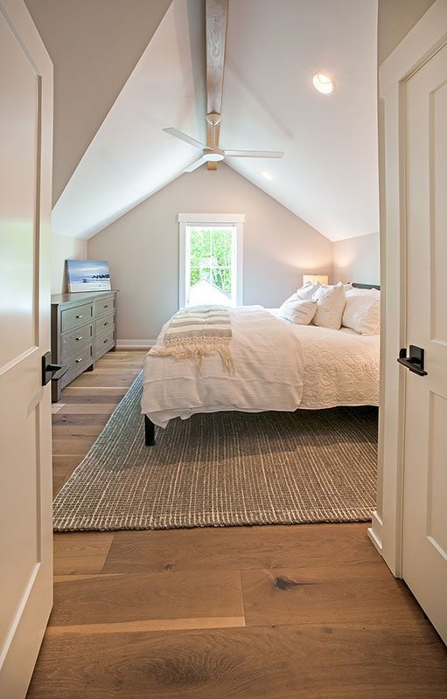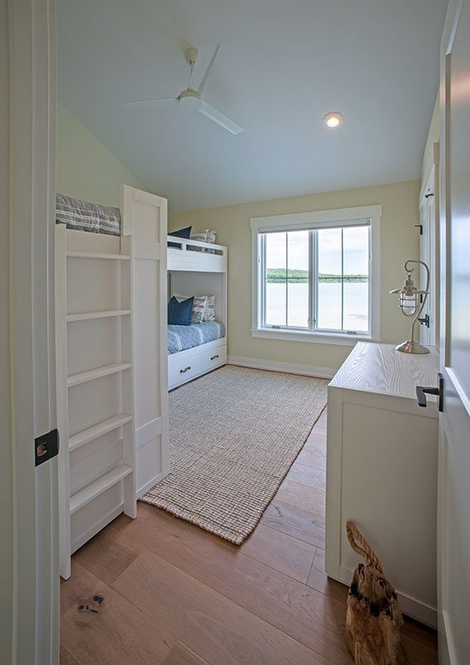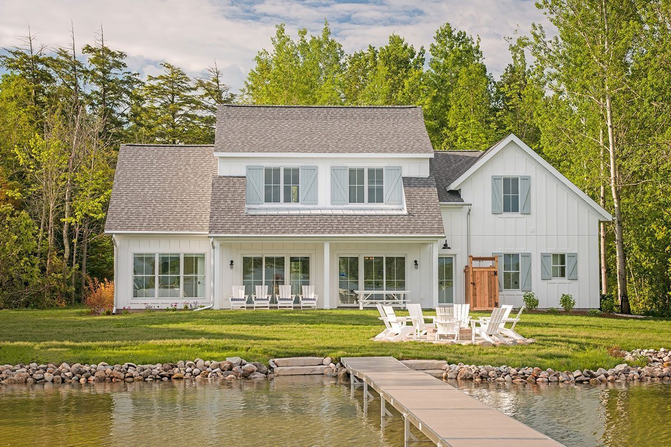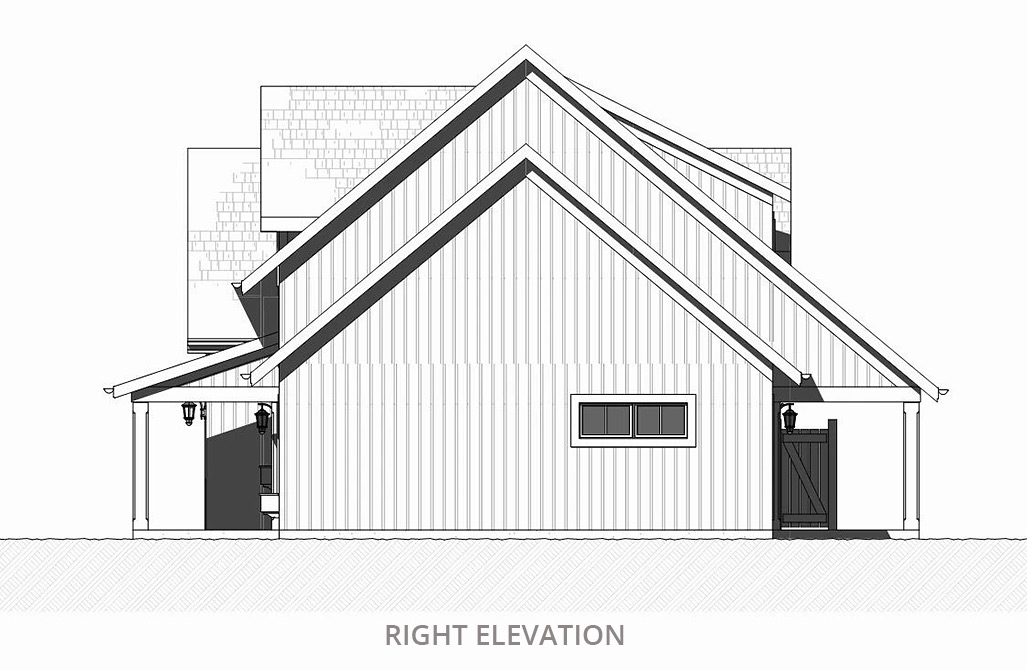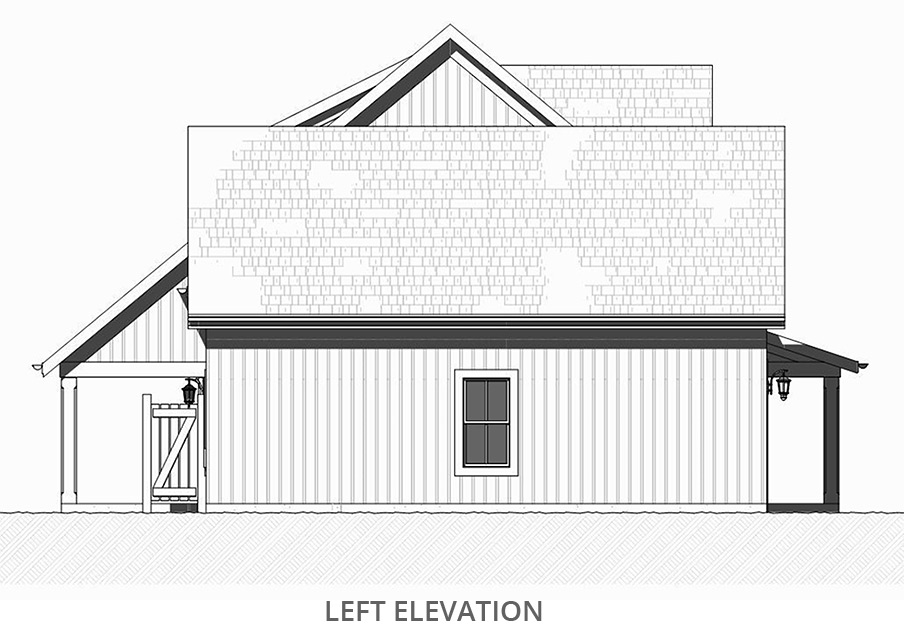| Square Footage | 1930 |
|---|---|
| Beds | 3 |
| Baths | 2 |
| Half Baths | 1 |
| House Width | 61′ 0” |
| House Depth | 43′ 0″ |
| Levels | 2 |
| Exterior Features | Deck/Porch on Rear, Garage Entry – Front |
| Interior Features | Bonus Room, Breakfast Bar, Fireplace, Island in Kitchen, Master Bedroom – Down, Master Bedroom on Main |
| View Orientation | Views from Rear |
Sinclair Bay
Sinclair Bay
MHP-55-231
$2,500.00 – $3,525.00
Categories/Features: All Plans, All Plans w/ Photos Available, Contemporary House Plans, Farmhouse Plans, Mountain Lake House Plans, Newest House Plans, Vacation House Plans, Waterfront House Plans
More Plans by this Designer
-
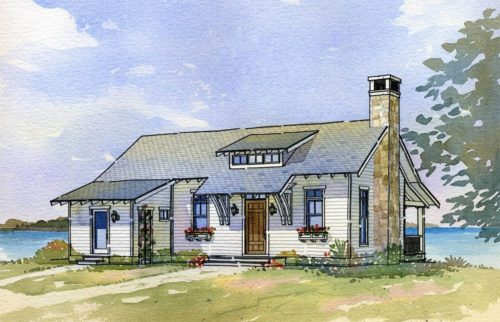 Select options
Select optionsHoughton
Plan#MHP-55-1341260
SQ.FT3
BED3
BATHS48′ 0”
WIDTH42′ 0″
DEPTH -
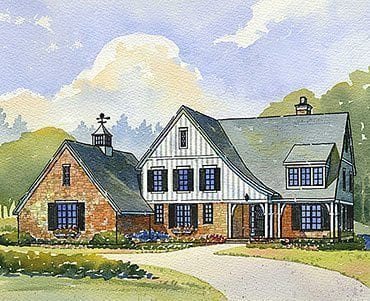 Select options
Select optionsHartwood
Plan#MHP-55-2013466
SQ.FT4
BED3
BATHS72′ 0”
WIDTH64′ 0″
DEPTH -
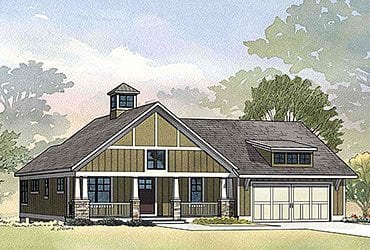 Select options
Select optionsSanborn
Plan#MHP-55-1932425
SQ.FT3
BED2
BATHS52′ 0”
WIDTH40′ 0″
DEPTH -
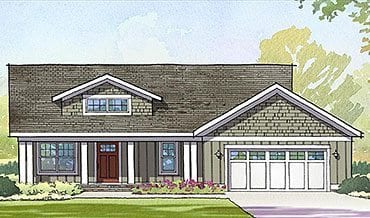 Select options
Select optionsSaranac
Plan#MHP-55-2102636
SQ.FT3
BED2
BATHS54′ 0”
WIDTH50′ 0″
DEPTH
