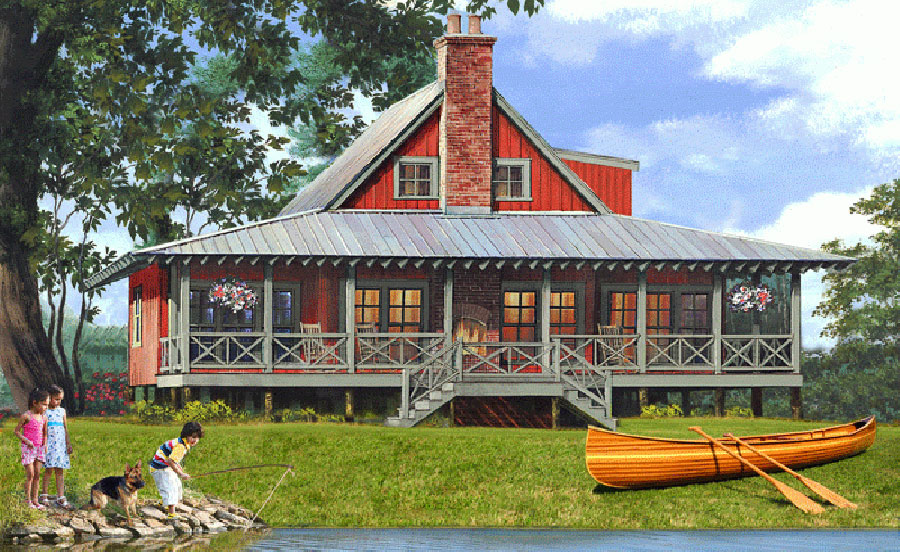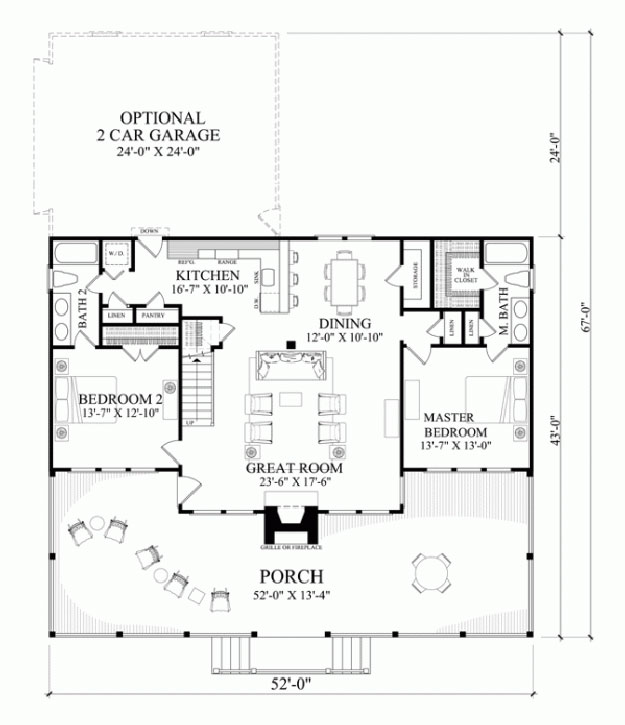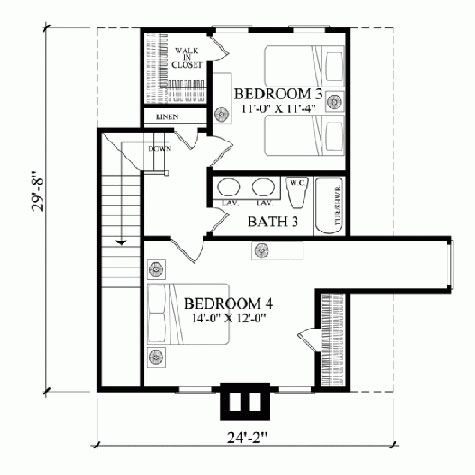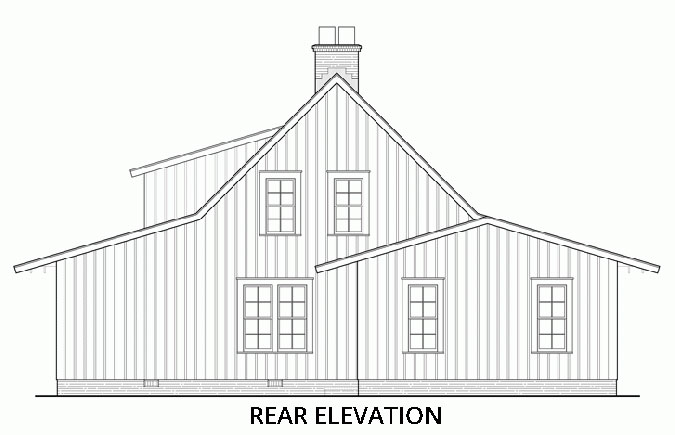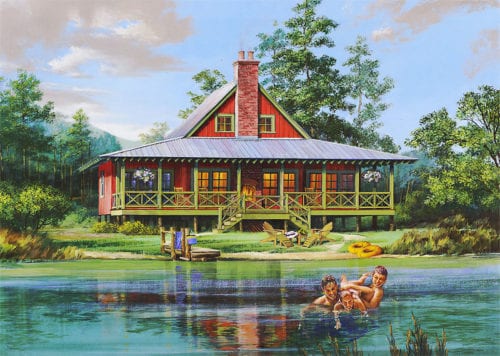| Square Footage | 1966 |
|---|---|
| Beds | 4 |
| Baths | 3 |
| House Width | 52′ 0” |
| House Depth | 43′ 0″ |
| Ceiling Height First Floor | 9′ |
| Ceiling Height Second Floor | 9′ |
| Levels | 2 |
| Exterior Features | Deck/Porch on Front, Deck/Porch on Rear, Metal Roof, Rafter Tails |
| Interior Features | Breakfast Bar, Master Bedroom – Down, Master Bedroom on Main |
| View Orientation | Views from Rear |
Sleeping Bear Cottage
Sleeping Bear Cottage
MHP-25-178
$700.00 – $1,000.00
Categories/Features: All Plans, Cabin Plans, Cottage House Plans, Craftsman House Plans, Guest Houses, Mountain Lake House Plans, Newest House Plans, Reilly's Favorites - Featured House Plans, Vacation House Plans
You may also like…
More Plans by this Designer
-
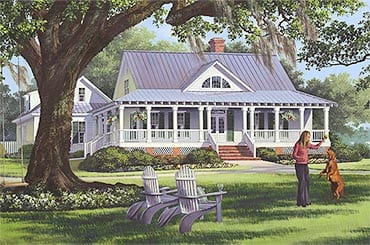 Select options
Select optionsCaledonia Cottage
Plan#MHP-25-1032593
SQ.FT4
BED3
BATHS65′ 2”
WIDTH71′ 5″
DEPTH -
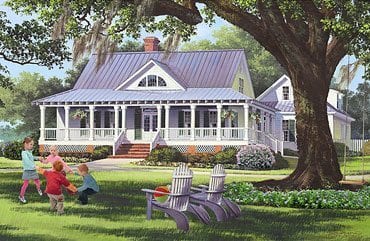 Select options
Select optionsNew Bern Cottage
Plan#MHP-25-1532556
SQ.FT4
BED3
BATHS71′ 2”
WIDTH67′ 10″
DEPTH -
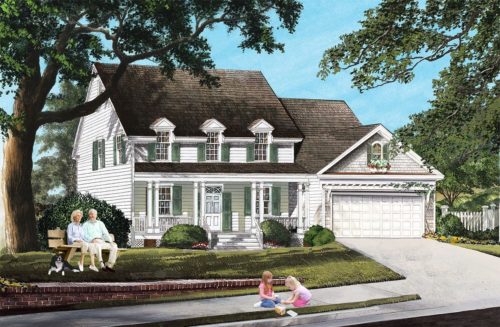 Select options
Select optionsHamden
Plan#MHP-25-1562657
SQ.FT4
BED3
BATHS51′ 10”
WIDTH61′ 2″
DEPTH -
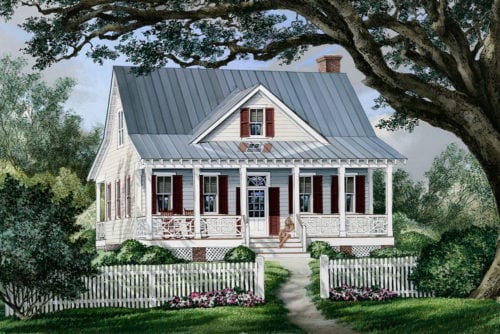 Select options
Select optionsMary Street Cottage
Plan#MHP-25-1181738
SQ.FT3
BED2
BATHS34′ 10”
WIDTH50′ 8″
DEPTH
