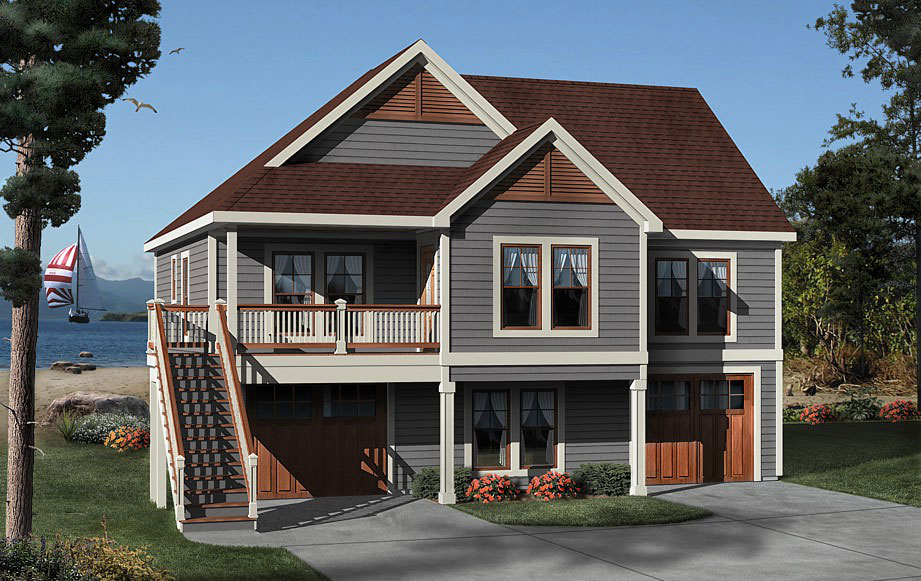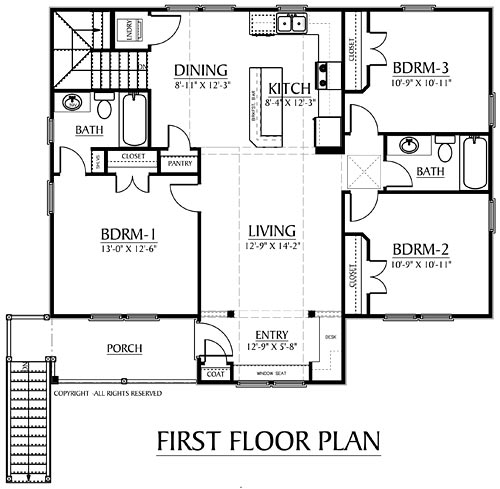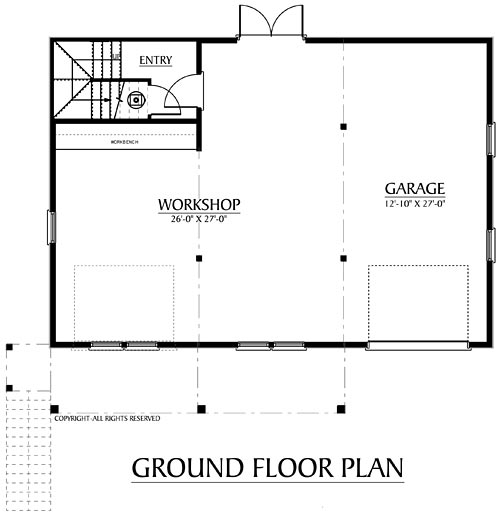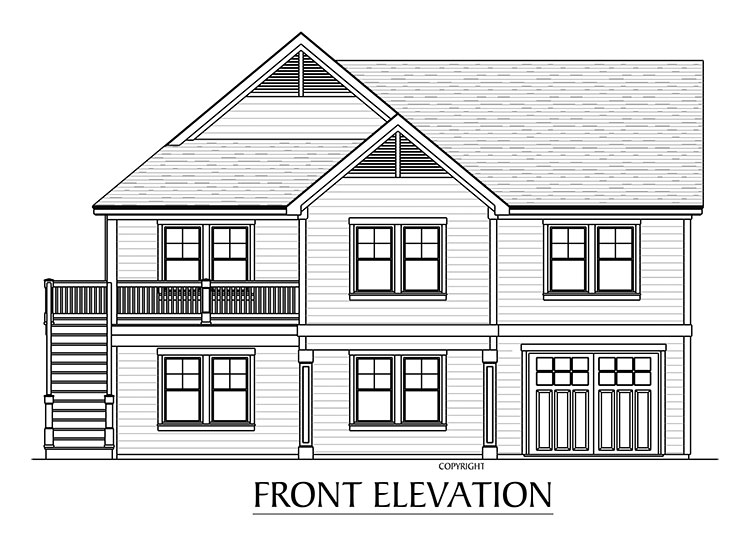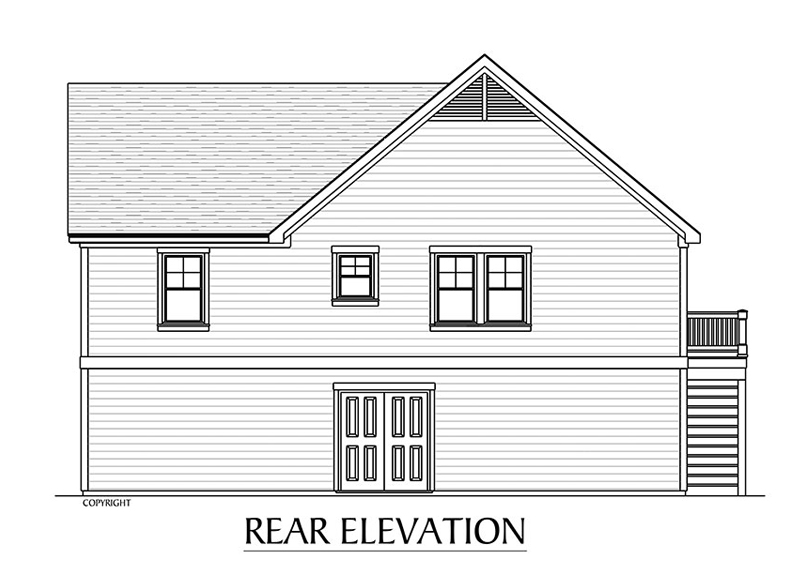| Square Footage | 1306 |
|---|---|
| Beds | 3 |
| Baths | 2 |
| House Width | 44′ 0” |
| House Depth | 34′ 0″ |
| Total Height | 29′ |
| Levels | 2 |
| Exterior Features | Deck/Porch on Front |
| Interior Features | Master Bedroom on Main |
Applegate River
Applegate River
MHP-22-144
$775.00 – $1,175.00
Categories/Features: All Plans, Cottage House Plans, Front Facing Views, Mountain Lake House Plans, Open Floor Plans, Rear Facing Views, River House Plans, Vacation House Plans, Waterfront House Plans
More Plans by this Designer
-
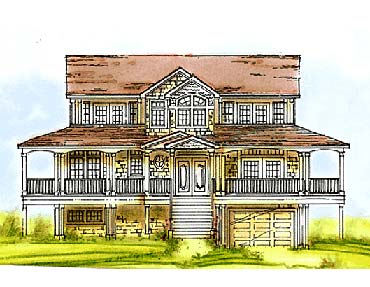 Select options
Select optionsHerriot
Plan#MHP-22-1272980
SQ.FT4
BED3
BATHS58′ 6”
WIDTH53′ 11″
DEPTH -
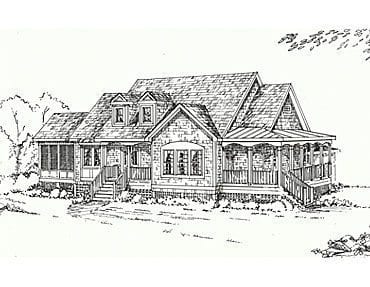 Select options
Select optionsHubble’s Cottage
Plan#MHP-22-1332059
SQ.FT3
BED2
BATHS71′ 2”
WIDTH60′ 2″
DEPTH -
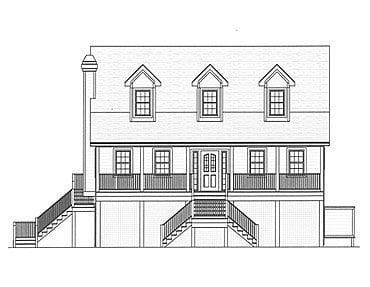 Select options
Select optionsDewey’s Cottage
Plan#MHP-22-1511925
SQ.FT3
BED2
BATHS51′ 11”
WIDTH44′ 0″
DEPTH -
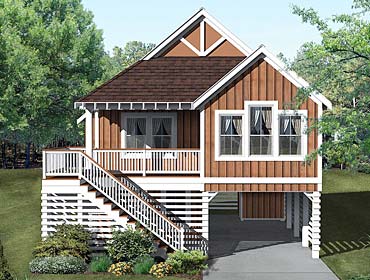 Select options
Select optionsSaw Grass
Plan#MHP-22-1461222
SQ.FT2
BED1
BATHS30′ 0”
WIDTH44′ 0″
DEPTH
