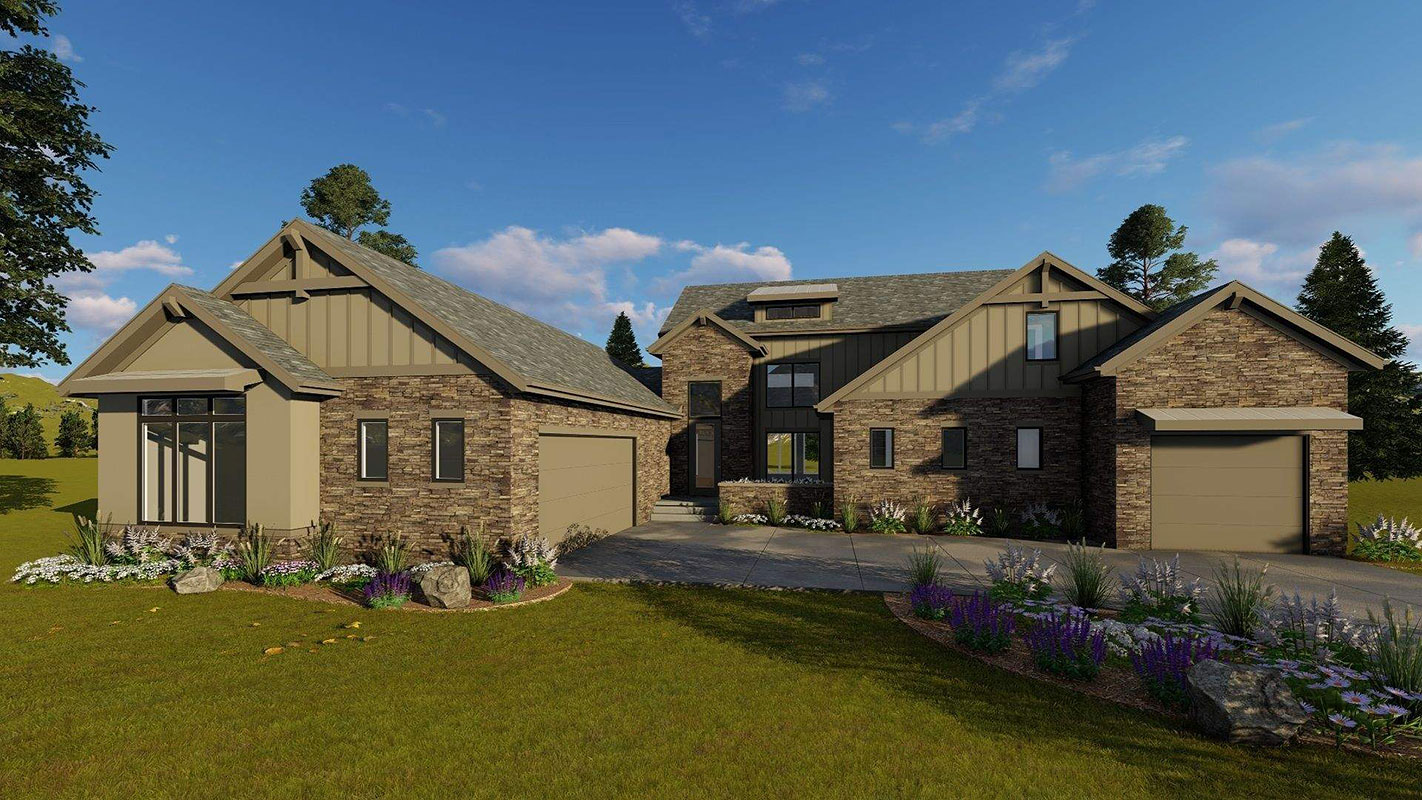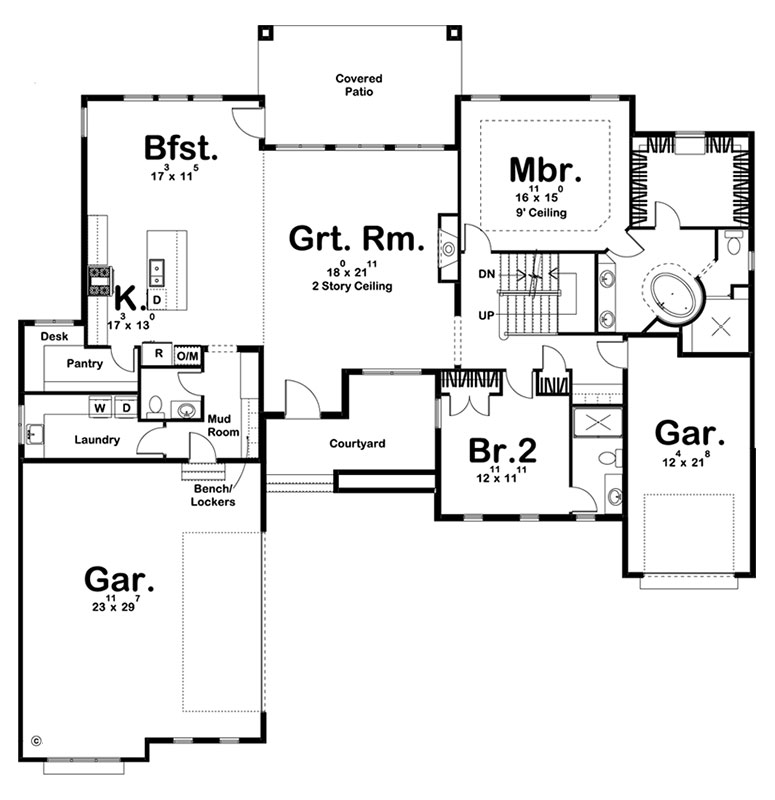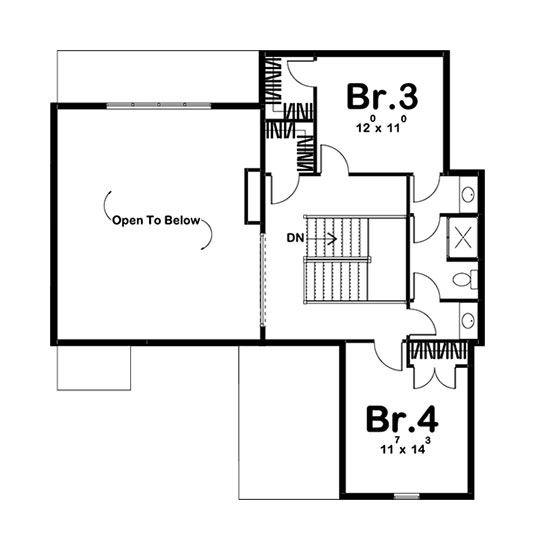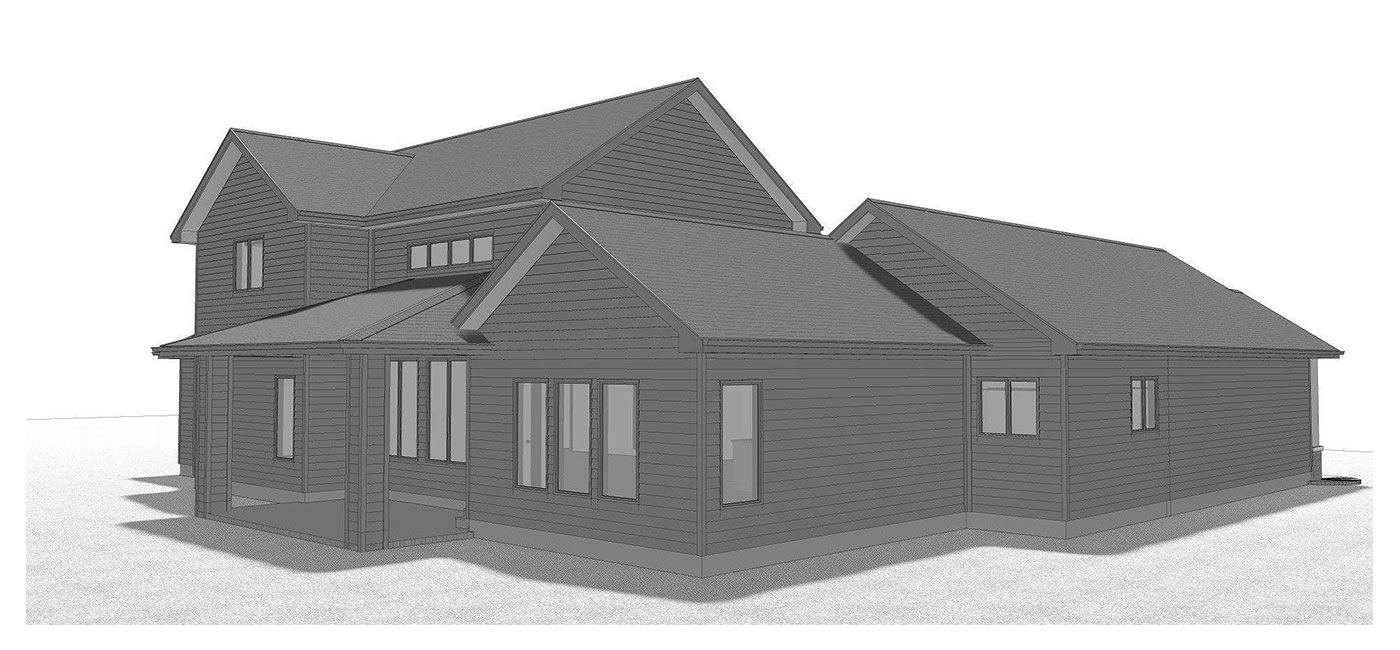| Square Footage | 2969 |
|---|---|
| Beds | 4 |
| Baths | 3 |
| Half Baths | 1 |
| House Width | 74′ 0” |
| House Depth | 74′ 0″ |
| Total Height | 29′ |
| Ceiling Height First Floor | 9′ |
| Ceiling Height Second Floor | 8′ |
| Levels | 2 |
| Exterior Features | Deck/Porch on Rear, Garage Entry – Front, Garage Entry – Side |
| Interior Features | Breakfast Bar, Island in Kitchen, Master Bedroom – Down, Master Bedroom on Main |
| View Orientation | Views from Rear |
| Foundation Type | Daylight Basement, Walkout Basement |
| Construction Type | 2 x 4 |
Amir Ridge
Amir Ridge
MHP-26-172
$1,200.00 – $1,950.00
Categories/Features: Adirondack, All Plans, Master on Main Level, Mountain Lake House Plans, Newest House Plans, Open Floor Plans, Rear Facing Views, Timber Frame House Plans, Two-Story Great Rooms, Vacation House Plans, Waterfront House Plans
More Plans by this Designer
-
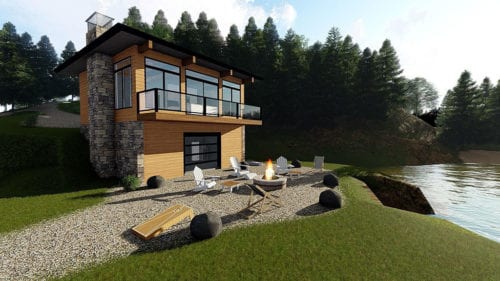 Select options
Select optionsBlack Diamond
Plan#MHP-26-132609
SQ.FT1
BED1
BATHS26′ 0”
WIDTH32′ 0″
DEPTH -
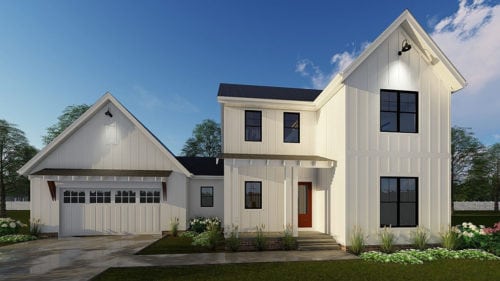 Select options
Select optionsCassidy Oaks
Plan#MHP-26-1211994
SQ.FT3
BED3
BATHS60′ 0”
WIDTH46′ 0″
DEPTH -
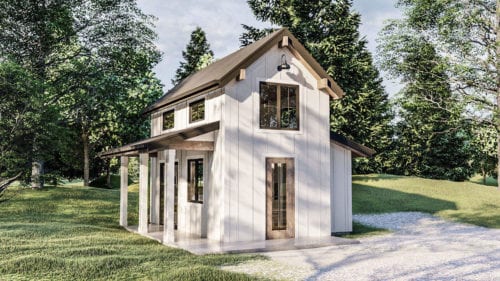 Select options
Select optionsWhite Oak Cottage
Plan#MHP-26-211364
SQ.FT1
BED1
BATHS18′ 0”
WIDTH20′ 0″
DEPTH -
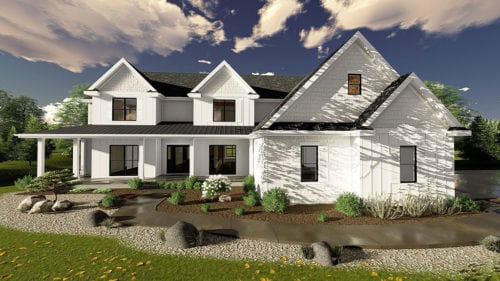 Select options
Select optionsHolly Hill
Plan#MHP-26-1244332
SQ.FT5
BED5
BATHS66′ 0”
WIDTH69′ 0″
DEPTH
