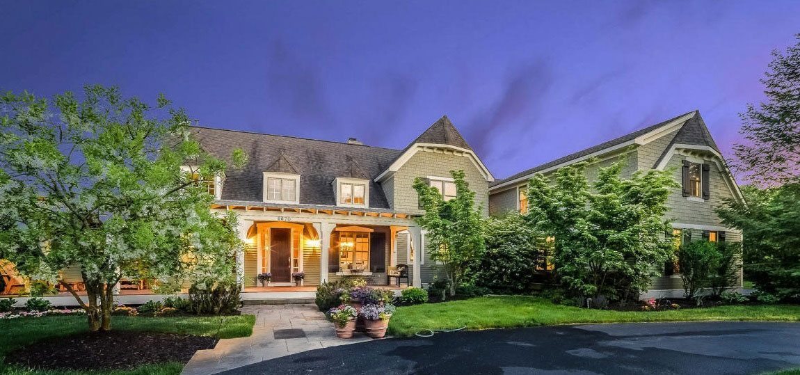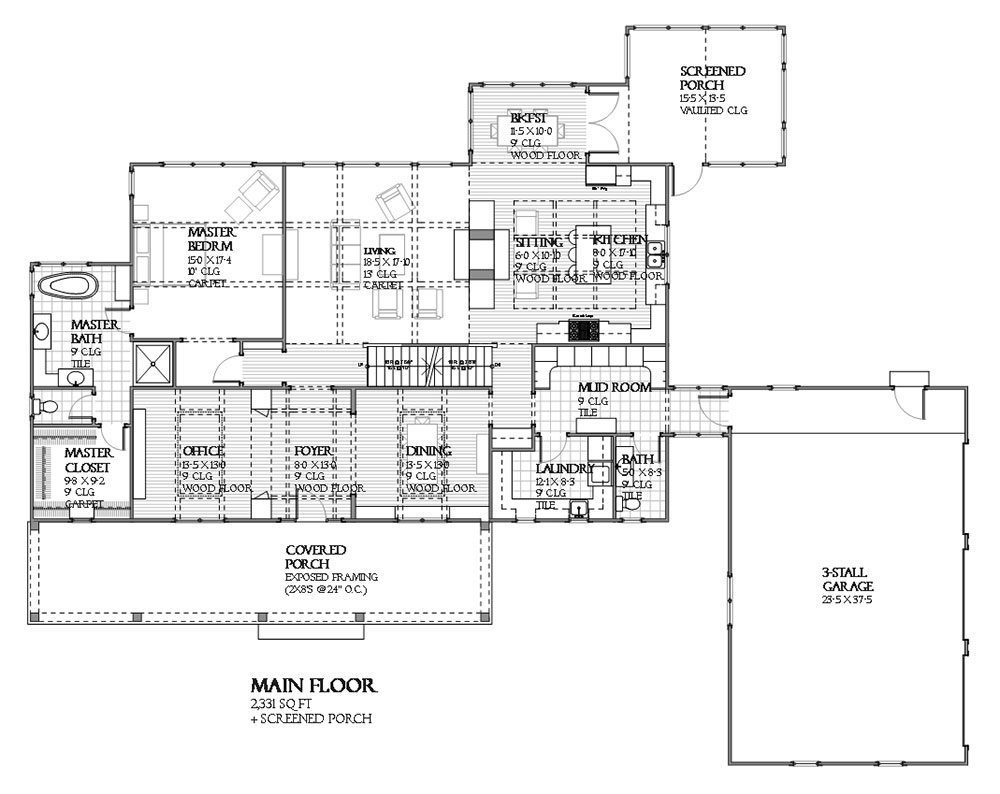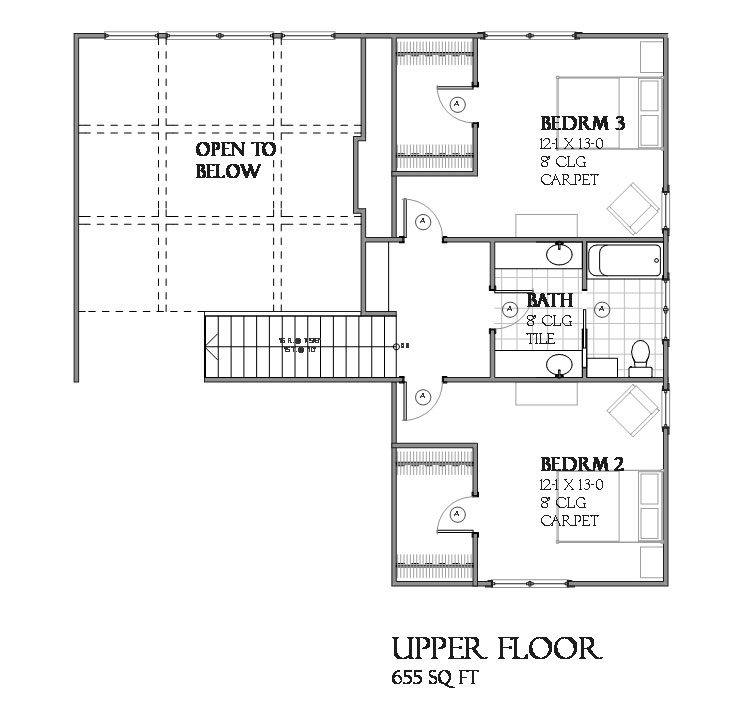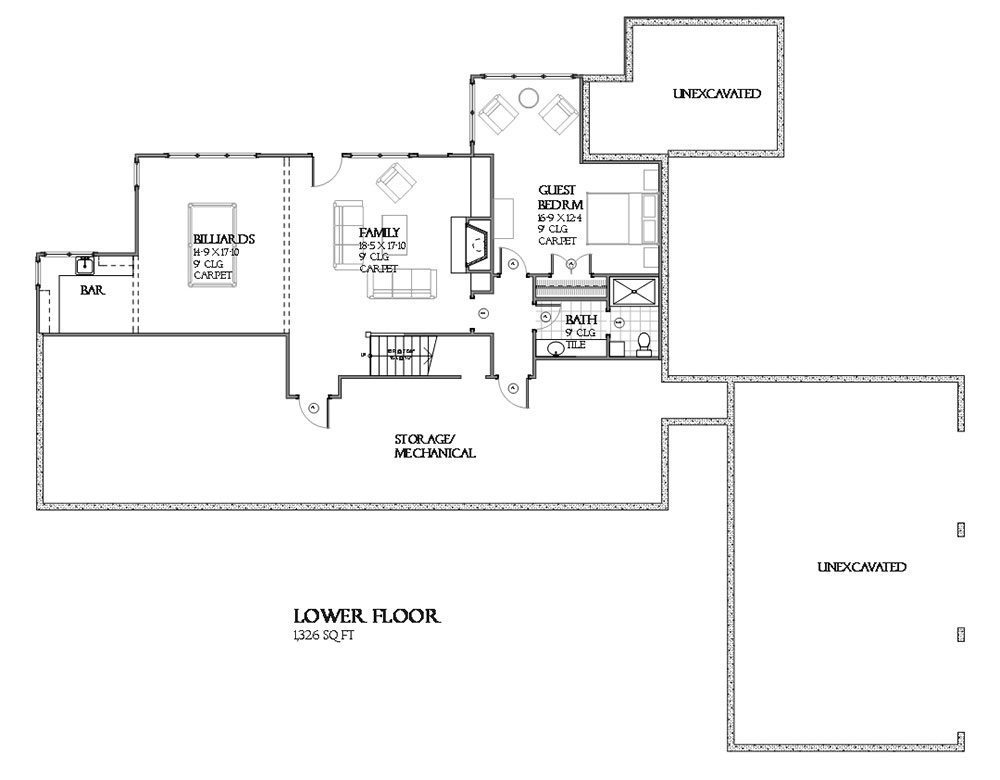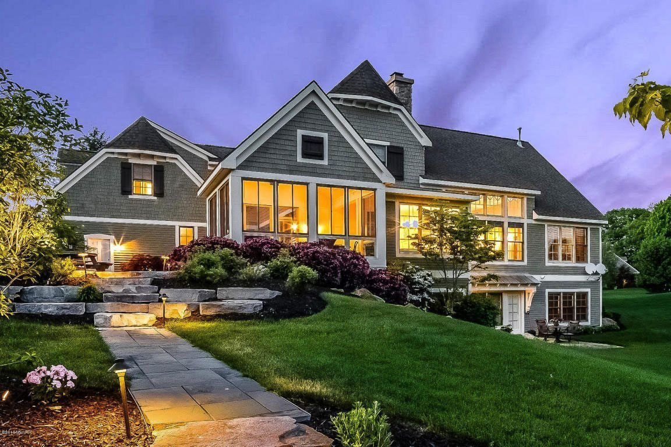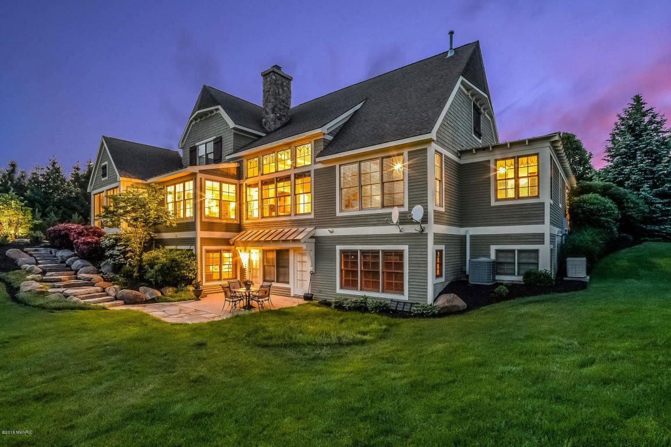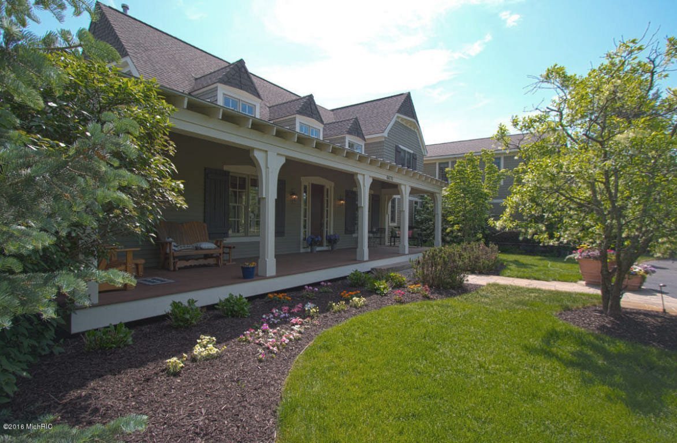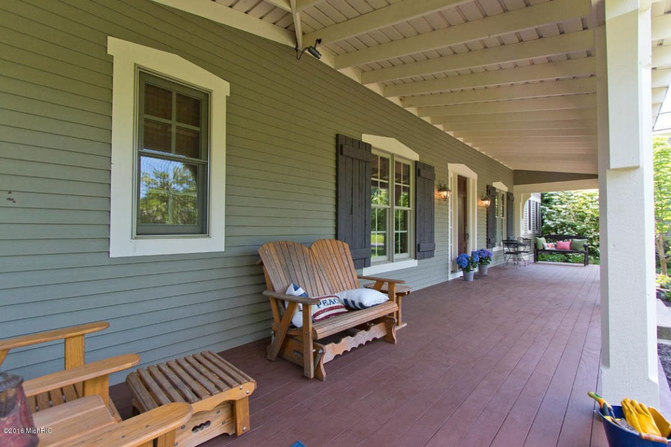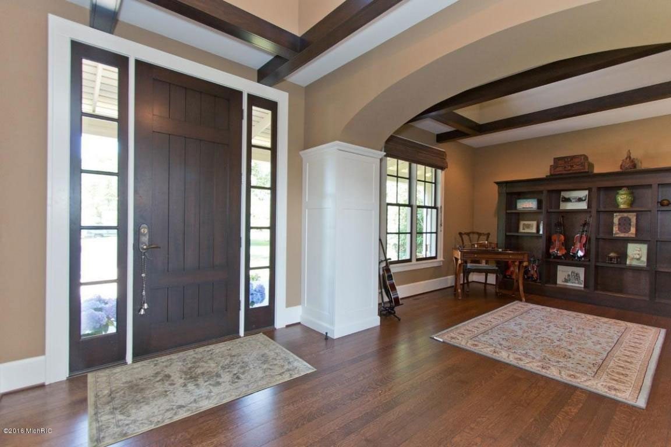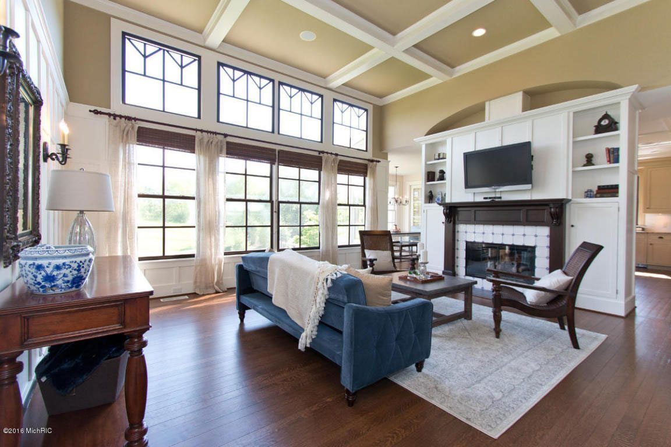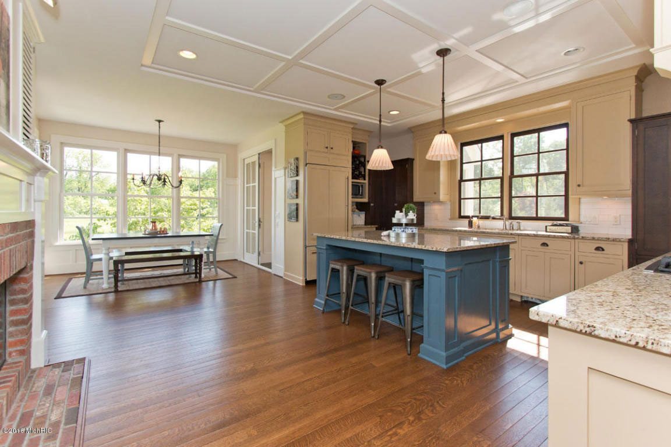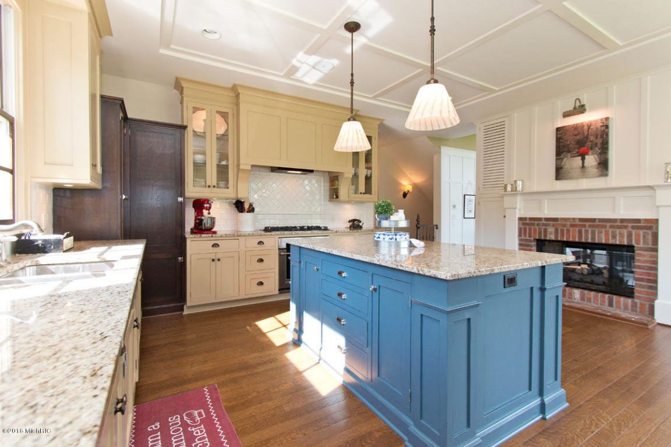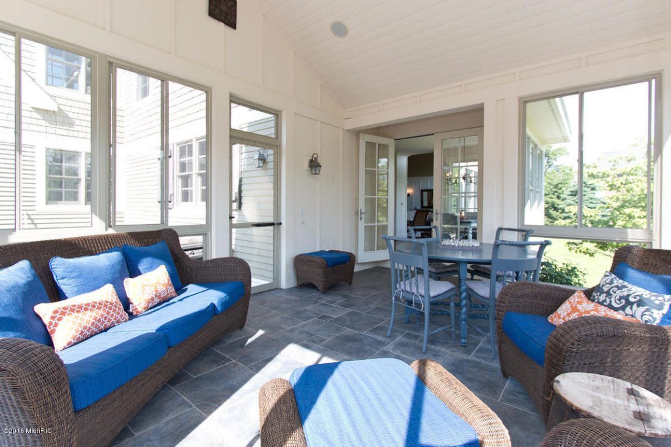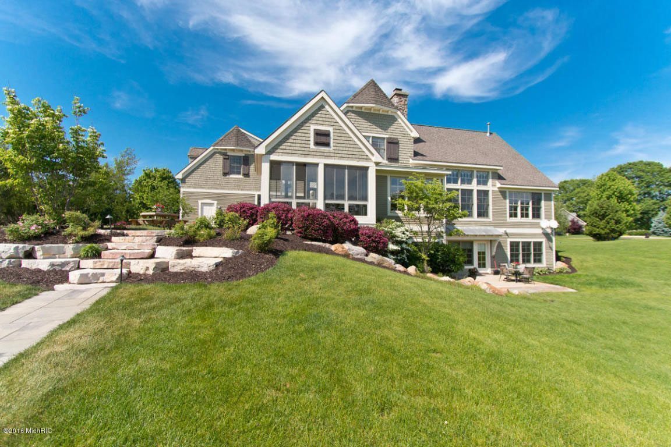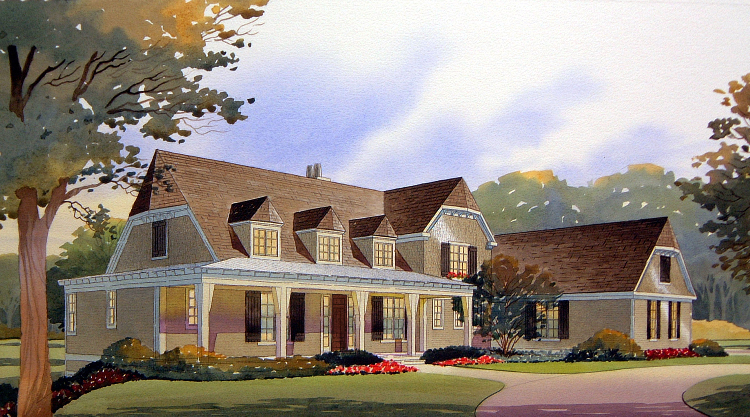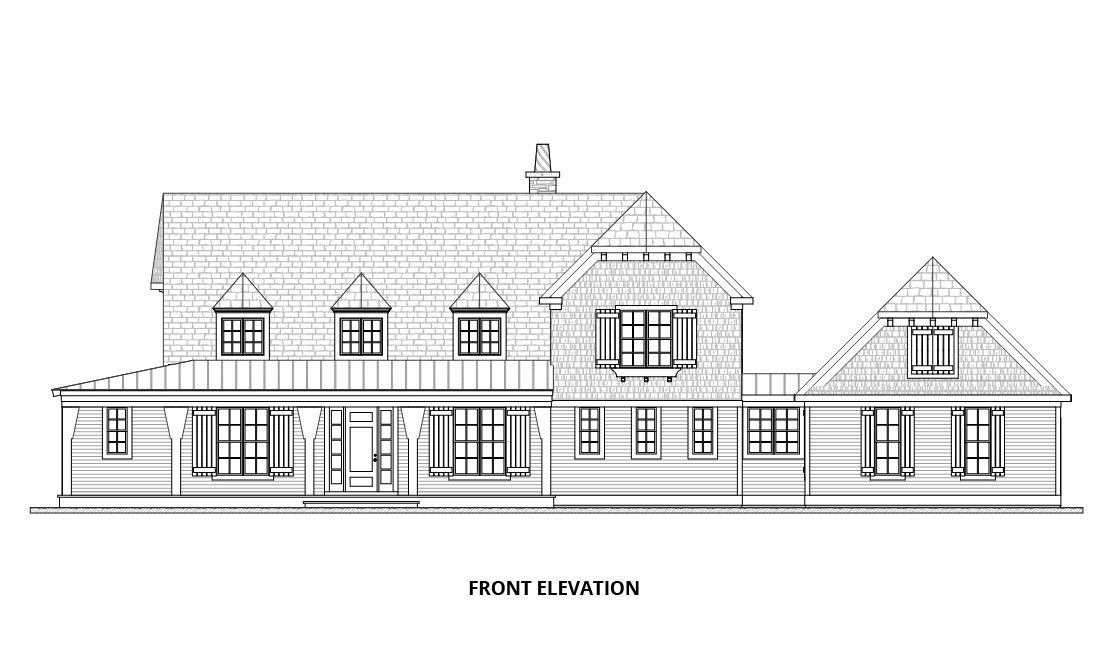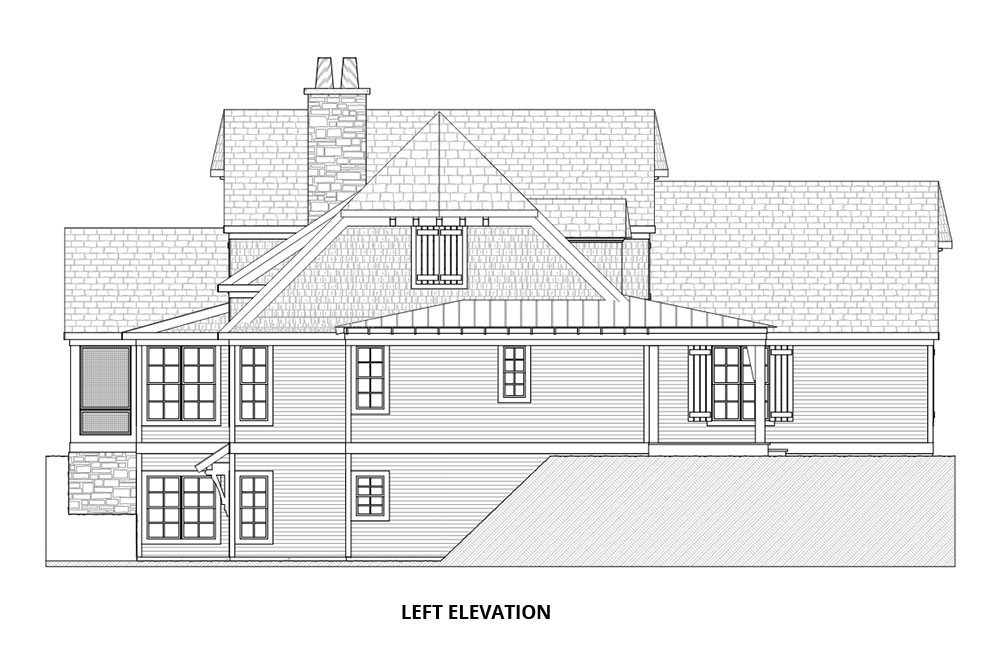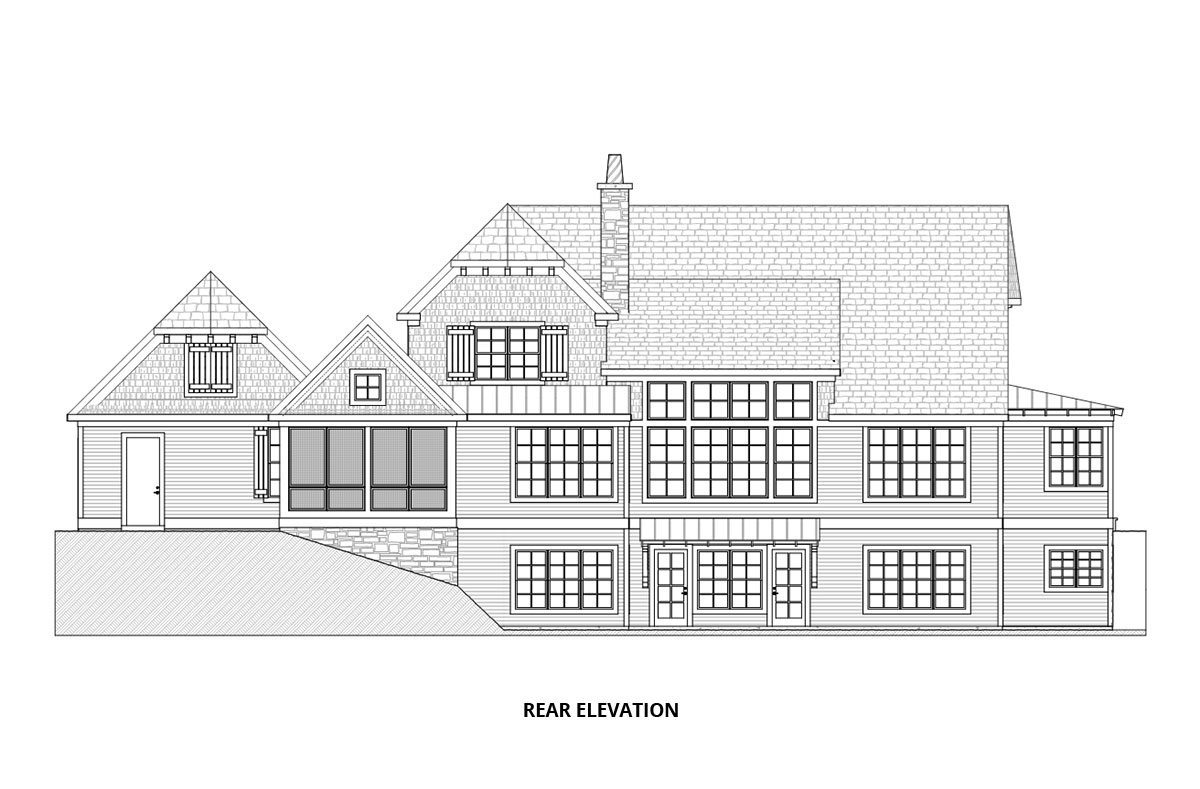MHP-55-132
Abbie Way
Abbie Way
MHP-55-132
$2,600.00 – $3,660.00
| Square Footage | 2986 |
|---|---|
| Beds | 3 |
| Baths | 2 |
| Half Baths | 1 |
| House Width | 94′ 0” |
| House Depth | 74′ 2″ |
| Levels | 3 |
| Exterior Features | Deck/Porch on Front, Deck/Porch on Rear, Garage Entry – Side, Rafter Tails, Sloping Lot |
| Interior Features | Breakfast Bar, Fireplace, Home Office, Master Bedroom – Down, Master Bedroom on Main |
| View Orientation | Views from Rear |
Categories/Features: All Plans, All Plans w/ Photos Available, Cottage House Plans, Front Facing Views, Guest Houses, Master on Main Level, Mountain Lake House Plans, Newest House Plans, Rear Facing Views, Reilly's Favorites - Featured House Plans, Two-Story Great Rooms, Vacation House Plans, Waterfront House Plans
More Plans by this Designer
-
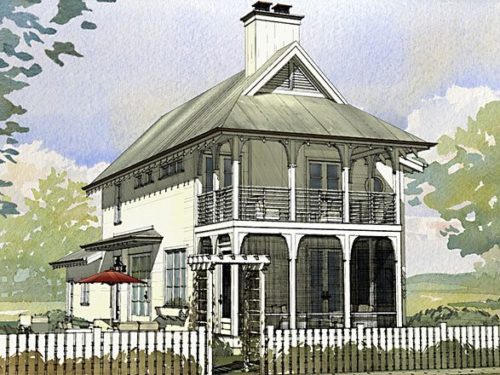 Select options
Select optionsGrand Rapid Inlet
Plan#MHP-55-2261723
SQ.FT3
BED2
BATHS24′ 0”
WIDTH70′ 0″
DEPTH -
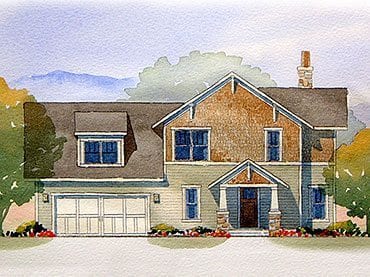 Select options
Select optionsPrescott
Plan#MHP-55-1801939
SQ.FT4
BED2
BATHS50′ 0”
WIDTH44′ 0″
DEPTH -
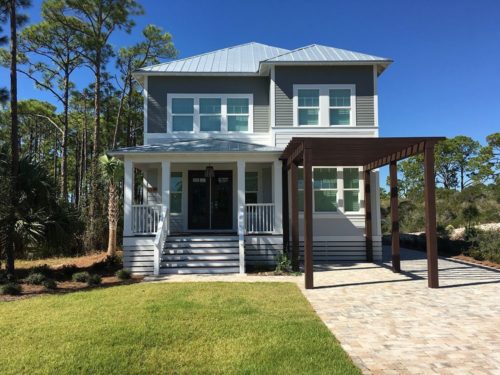 Select options
Select optionsTrowbridge
Plan#MHP-55-2182401
SQ.FT3
BED3
BATHS30′ 0”
WIDTH55′ 0″
DEPTH -
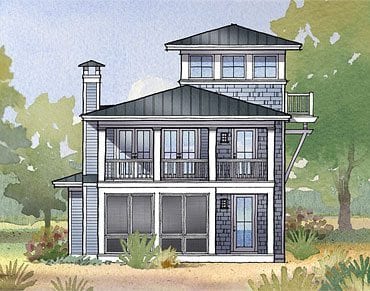 Select options
Select optionsBrigantine Court
Plan#MHP-55-2152157
SQ.FT3
BED3
BATHS25′ 5”
WIDTH64′ 0″
DEPTH
