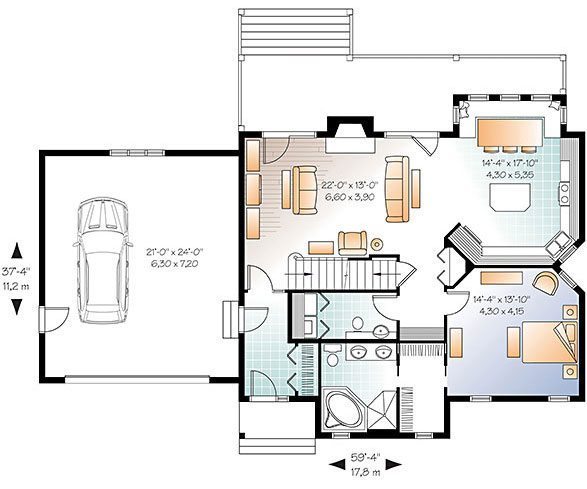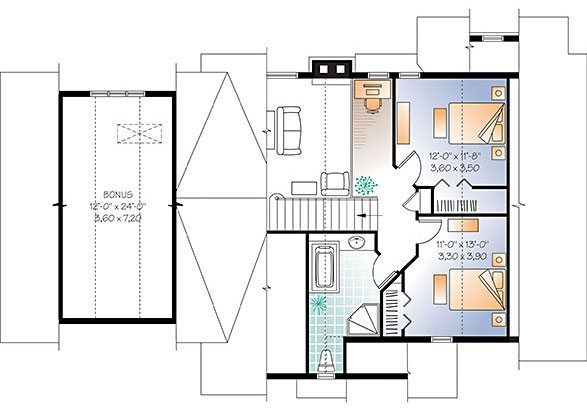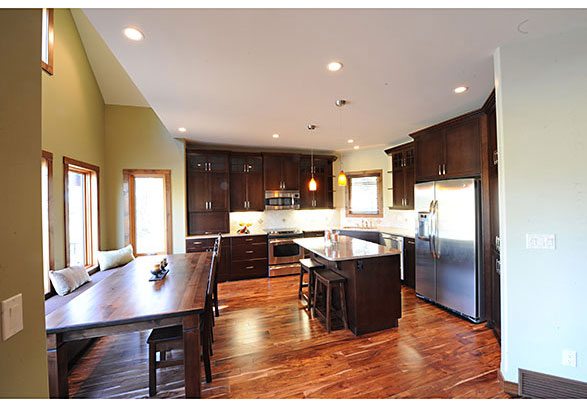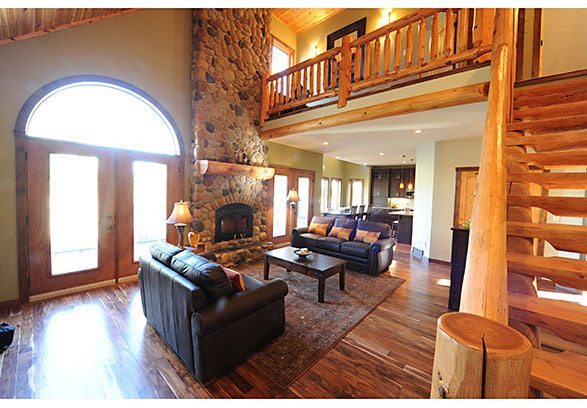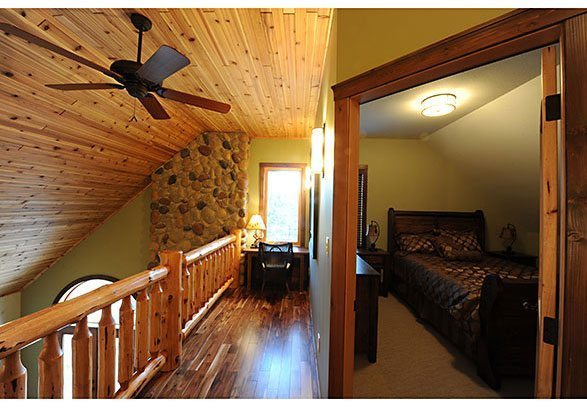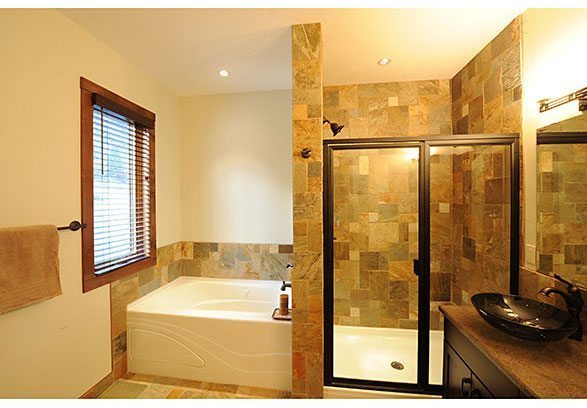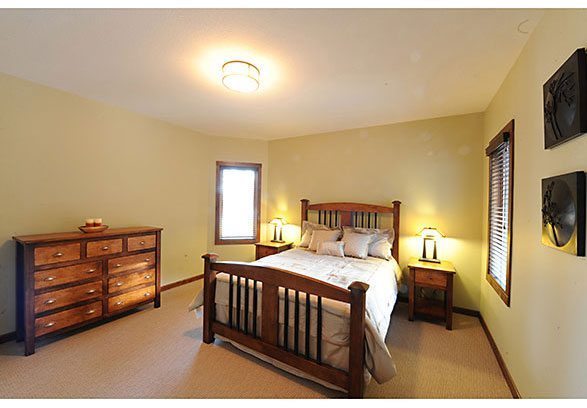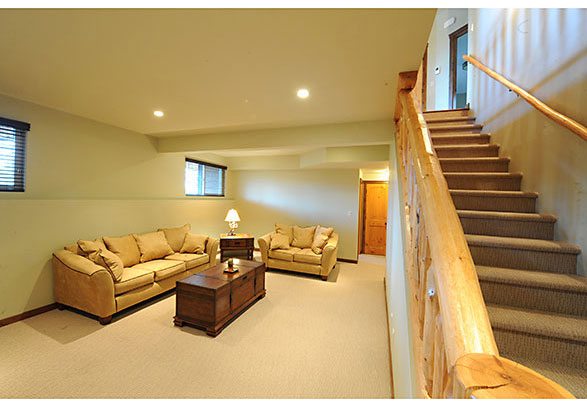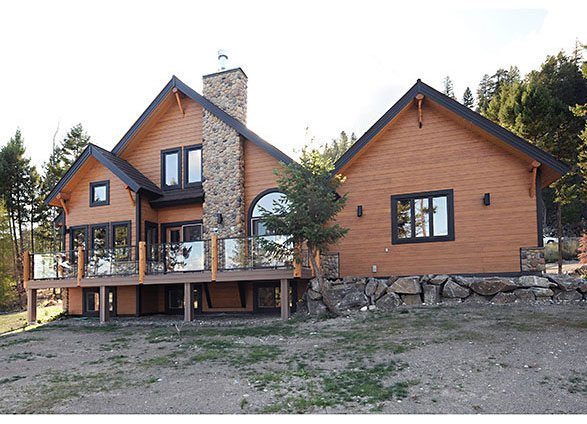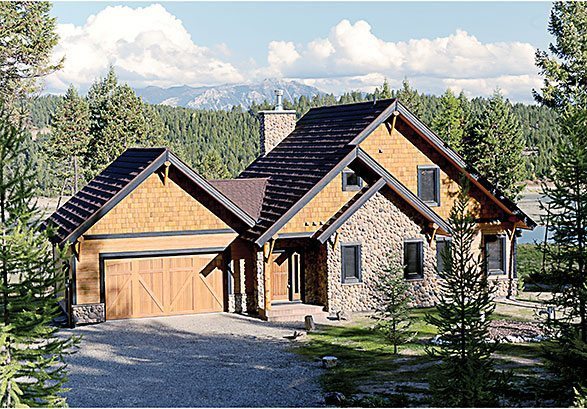Two Car Garage w/ Bonus Storage Space in attic, Full Basement
Aria Bay 2
Aria Bay 2
MHP-05-259
$1,040.00 – $1,920.00
| Square Footage | 1816 |
|---|---|
| Beds | 3 |
| Baths | 2 |
| Half Baths | 1 |
| House Width | 59′ 4” |
| House Depth | 37′ 4″ |
| Total Height | 27′ |
| Levels | 2 |
| Exterior Features | Deck/Porch on Front, Deck/Porch on Rear |
| Interior Features | Master Bedroom on Main |
| View Orientation | Views from Front, Views from Rear |
Categories/Features: All Plans, All Plans w/ Photos Available, Cabin Plans, Cottage House Plans, Front Facing Views, Master on Main Level, Mountain Lake House Plans, Rear Facing Views, River House Plans, Two-Story Great Rooms, Vacation House Plans, Waterfront House Plans
More Plans by this Designer
-
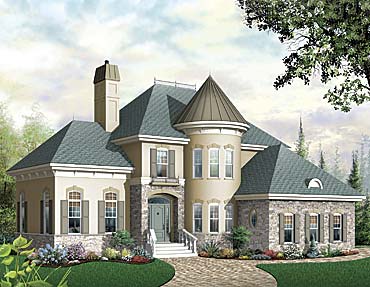 Select options
Select optionsCornwall
Plan#MHP-05-1112338
SQ.FT3
BED2
BATHS60′ 8”
WIDTH48′ 0″
DEPTH -
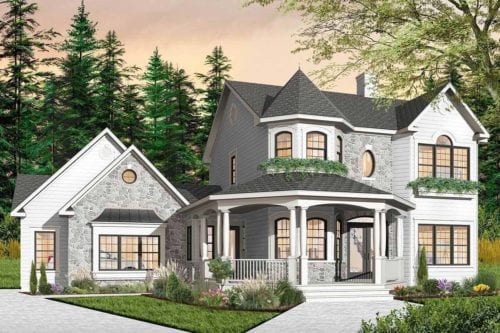 Select options
Select optionsCaladium Lane
Plan#MHP-05-3181936
SQ.FT3, 4
BED2
BATHS58′ 0”
WIDTH43′ 6″
DEPTH -
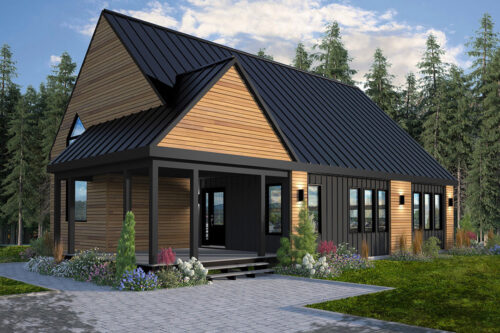 Select options
Select optionsSterling Hills
Plan#MHP-05-3471260
SQ.FT2
BED1
BATHS48′ 0”
WIDTH30′ 0″
DEPTH -
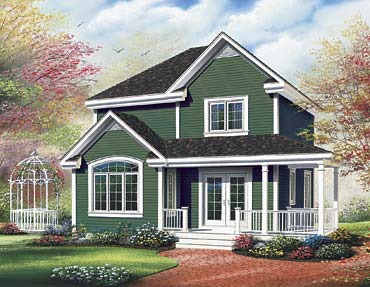 Select options
Select optionsSandybeach
Plan#MHP-05-1971530
SQ.FT3
BED2
BATHS27′ 8”
WIDTH32′ 0″
DEPTH

