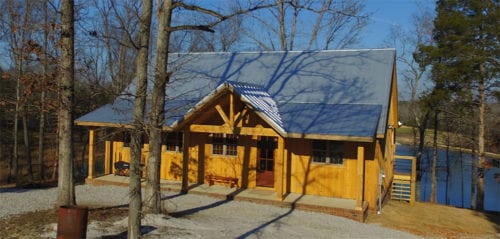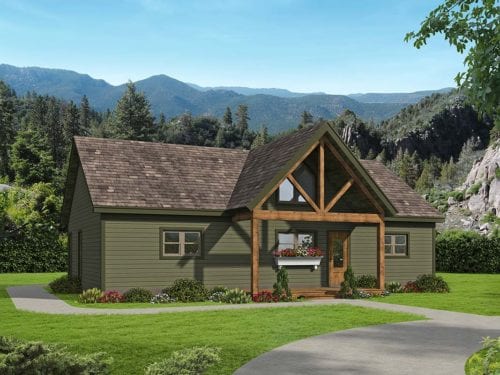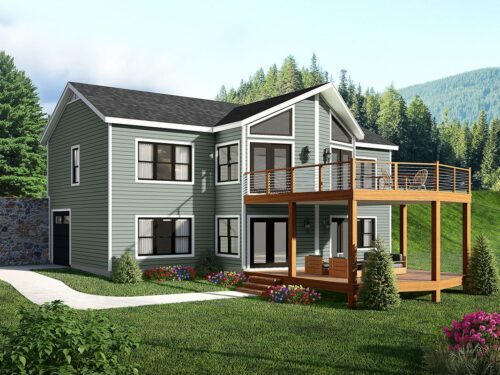| Square Footage | 878 |
|---|---|
| Beds | 2 |
| Baths | 2 |
| House Width | 26′ 9″ |
| House Depth | 36′ 3″ |
| Total Height | 24′ 10″ |
| Levels | 2 |
| Exterior Features | 2 Car Garage, Deck/Porch on Front |
| Interior Features | Balcony / Loft, Breakfast Bar, Home Office, Kitchen Island, Open Floor Plan, Vaulted Ceiling, Walk-in Pantry |
| Foundation Type | Walkout Basement |
Tompkins View
Tompkins View
MHP-35-199
$963.00 – $1,593.00
Categories/Features: All Plans, Cabin Plans, Collections, Contemporary House Plans, Featured House Plans, Modern House Plans, Newest House Plans, Open Floor Plans, Tiny House Plans
More Plans by this Designer
-
 Select options
Select optionsBucks Cabin
Plan#MHP-35-1092033
SQ.FT2
BED2
BATHS40′ 0”
WIDTH50′ 10″
DEPTH -
 Select options
Select optionsTwo Notch Creek
Plan#MHP-35-1641668
SQ.FT2
BED2
BATHS46′ 0”
WIDTH54′ 6″
DEPTH -
 Select options
Select optionsArrowhead Cabin
Plan#MHP-35-1421357
SQ.FT2
BED2
BATHS46′ 0”
WIDTH46′ 0″
DEPTH -
 Select options
Select optionsSayreville
Plan#MHP-35-2102701
SQ.FT4
BED3
BATHS51′ 0”, 55′ 0”
WIDTH46′ 0″
DEPTH





