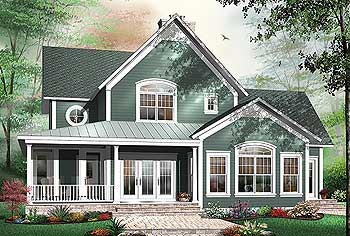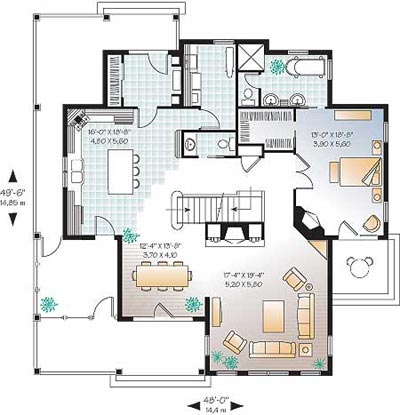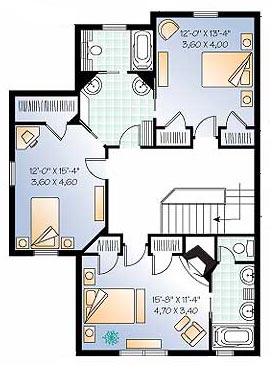Fireplace shared between dining and family rooms, two other fireplaces in bedrooms, 4 bedrooms in all, front and rear covered balconies, screened-in shelter. Foundation is full basement. Alternate foundations available – call for pricing.
Trueport Lane
Trueport Lane
MHP-05-152
$1,260.00 – $2,160.00
| Square Footage | 2841 |
|---|---|
| Beds | 4 |
| Baths | 3 |
| Half Baths | 1 |
| House Width | 48′ 0” |
| House Depth | 49′ 6″ |
| Total Height | 31′ |
| Levels | 2 |
| Exterior Features | Deck/Porch on Front, Deck/Porch on Rear, Deck/Porch on Right Side, Wraparound Porch |
| Interior Features | Master Bedroom on Main |
Categories/Features: All Plans, Uncategorized
More Plans by this Designer
-
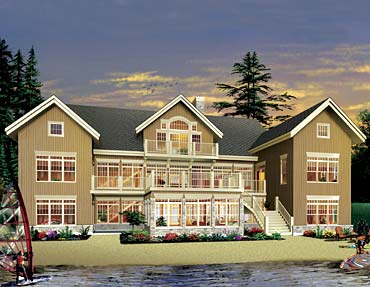 Select options
Select optionsBig Sand
Plan#MHP-05-1729028
SQ.FT7
BED6
BATHS86′ 4”
WIDTH98′ 4″
DEPTH -
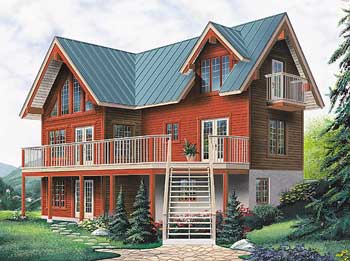 Select options
Select optionsSaluda Cabin
Plan#MHP-05-1411437
SQ.FT3
BED1
BATHS44′ 0”
WIDTH26′ 0″
DEPTH -
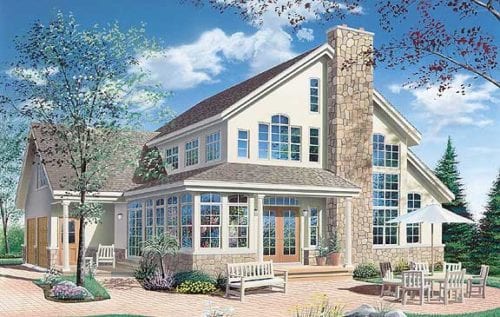 Select options
Select optionsLong Lake
Plan#MHP-05-1292111
SQ.FT3
BED2
BATHS56′ 0”
WIDTH53′ 2″
DEPTH -
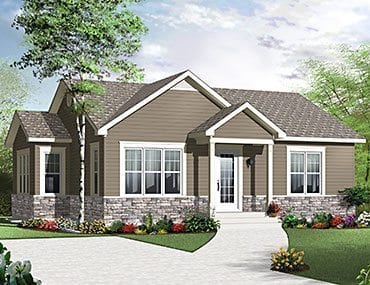 Select options
Select optionsClermont 2
Plan#MHP-05-231975
SQ.FT2
BED1
BATHS37′ 0”
WIDTH28′ 0″
DEPTH
