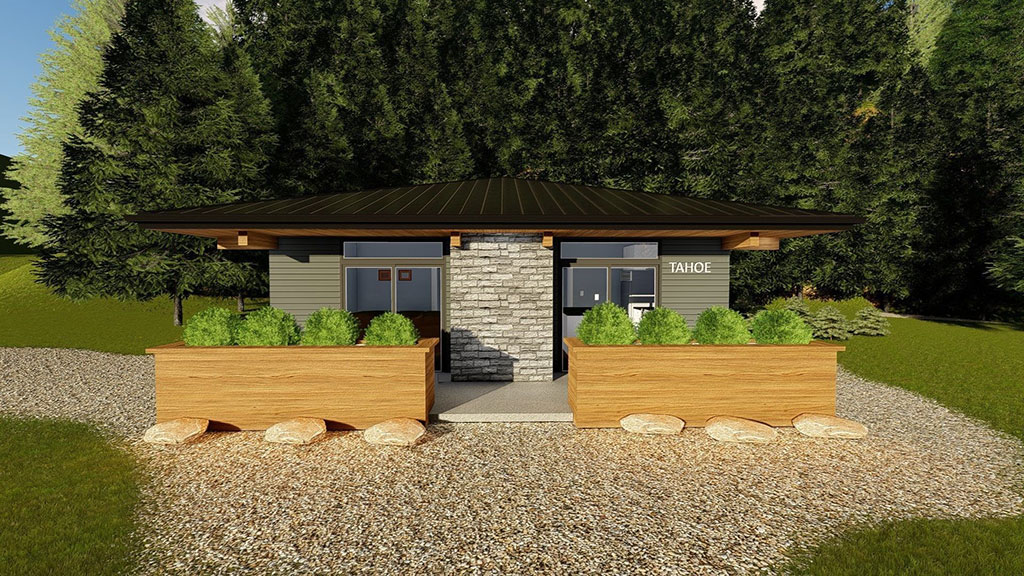| Square Footage | 676 |
|---|---|
| Beds | 2 |
| Baths | 1 |
| House Width | 26′ 0” |
| House Depth | 28′ 0″ |
| Levels | 1 |
| Exterior Features | Deck/Porch on Front, Deck/Porch on Rear, Narrow Lot House Plans |
| Interior Features | Breakfast Bar, Fireplace, Island in Kitchen, Master Bedroom – Down, Master Bedroom on Main |
| View Orientation | Views from Front, Views from Rear |
| Foundation Type | Slab/Raised Slab |
| Construction Type | 2 x 4 |
Tuscany Place
Tuscany Place
MHP-26-163
$700.00 – $950.00
Categories/Features: All Plans, Cabin Plans, Cottage House Plans, Mountain Lake House Plans, Narrow Lot House Plans, Newest House Plans, Tiny House Plans, Tiny House Plans, Vacation House Plans
More Plans by this Designer
-
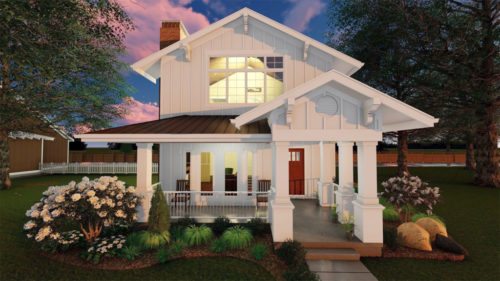 Select options
Select optionsDells Orchard
Plan#MHP-26-1092307
SQ.FT3
BED3
BATHS30′ 0”
WIDTH74′ 0″
DEPTH -
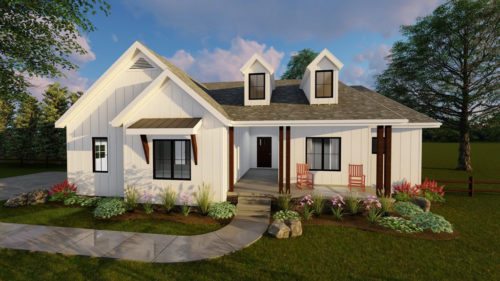 Select options
Select optionsBooker Bay
Plan#MHP-26-1022122
SQ.FT3
BED3
BATHS50′ 0”
WIDTH63′ 0″
DEPTH -
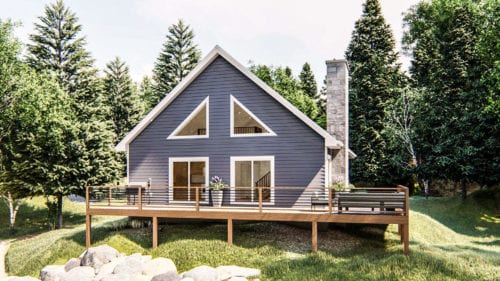 Select options
Select optionsPaisley Lake
Plan#MHP-26-1741395
SQ.FT2
BED1
BATHS33′ 0”
WIDTH34′ 0″
DEPTH -
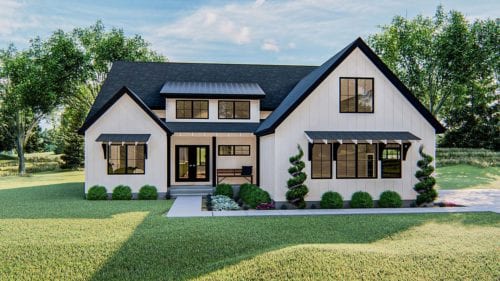 Select options
Select optionsTrillium
Plan#MHP-26-2022015
SQ.FT3
BED2
BATHS53′ 0”
WIDTH67′ 0″
DEPTH
