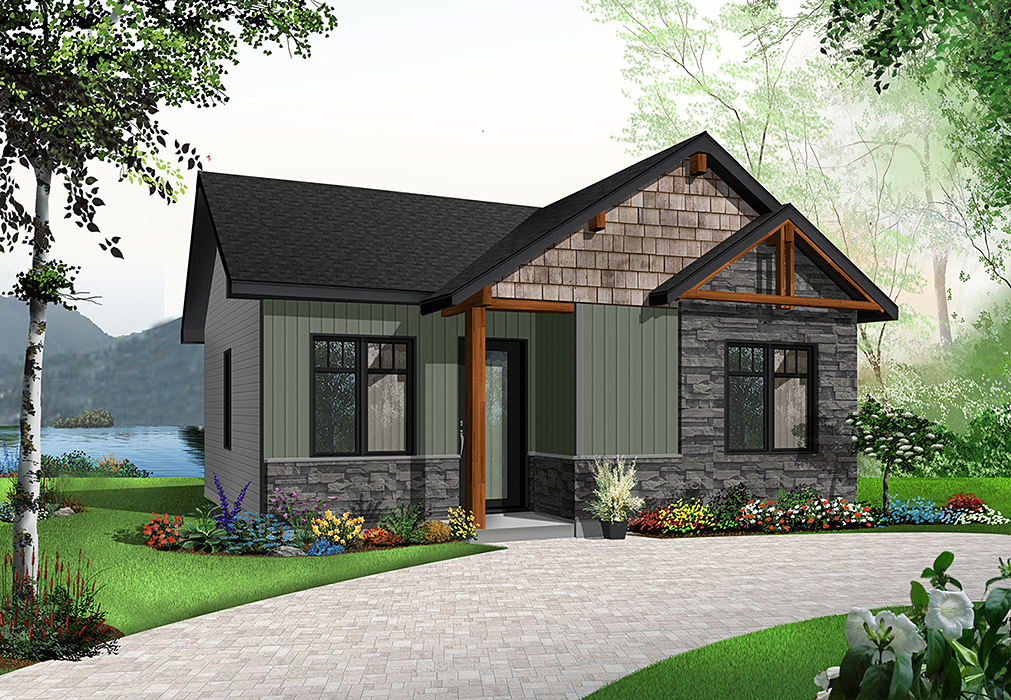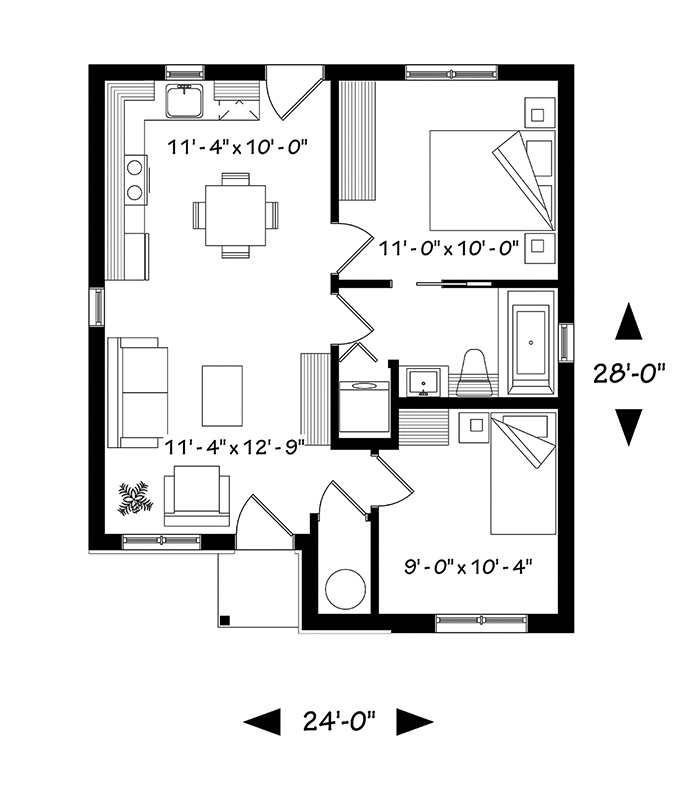| Square Footage | 629 |
|---|---|
| Beds | 2 |
| Baths | 1 |
| House Width | 24′ 0” |
| House Depth | 28′ 0″ |
| Levels | 1 |
| Exterior Features | Narrow Lot House Plans |
| Interior Features | Master Bedroom on Main |
| View Orientation | Views from Front, Views from Rear |
Allister Cabin
Allister Cabin
MHP-05-314
$670.00 – $1,550.00
Categories/Features: All Plans, Cabin Plans, Cottage House Plans, Craftsman House Plans, Front Facing Views, Guest Houses, Master on Main Level, Mountain Lake House Plans, Narrow Lot House Plans, Newest House Plans, Open Floor Plans, Ranch House Plans, Rear Facing Views, Reilly's Favorites - Featured House Plans, River House Plans, Tiny House Plans, Tiny House Plans, Vacation House Plans, Waterfront House Plans
More Plans by this Designer
-
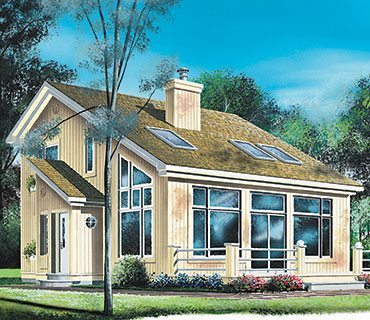 Select options
Select optionsWaterloo
Plan#MHP-05-2651544
SQ.FT3
BED2
BATHS34′ 0”
WIDTH31′ 8″
DEPTH -
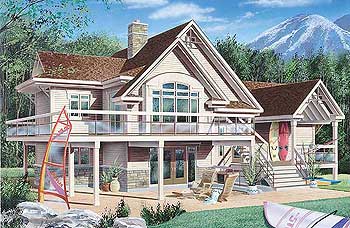 Select options
Select optionsKings Post Cottage
Plan#MHP-05-1231932
SQ.FT3
BED4
BATHS60′ 0”
WIDTH39′ 0″
DEPTH -
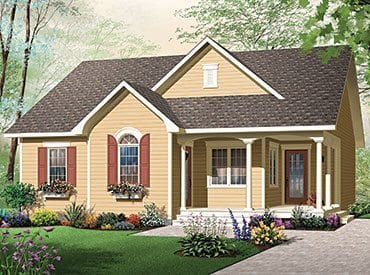 Select options
Select optionsBorden Avenue
Plan#MHP-05-2771226
SQ.FT2
BED1
BATHS38′ 0”
WIDTH40′ 0″
DEPTH -
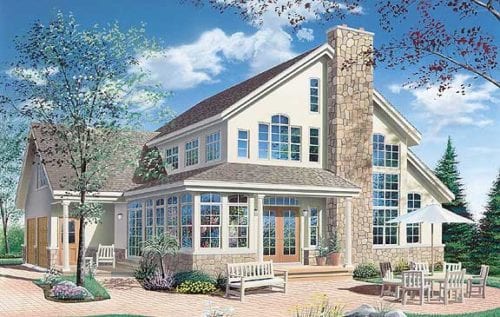 Select options
Select optionsLong Lake
Plan#MHP-05-1292111
SQ.FT3
BED2
BATHS56′ 0”
WIDTH53′ 2″
DEPTH
