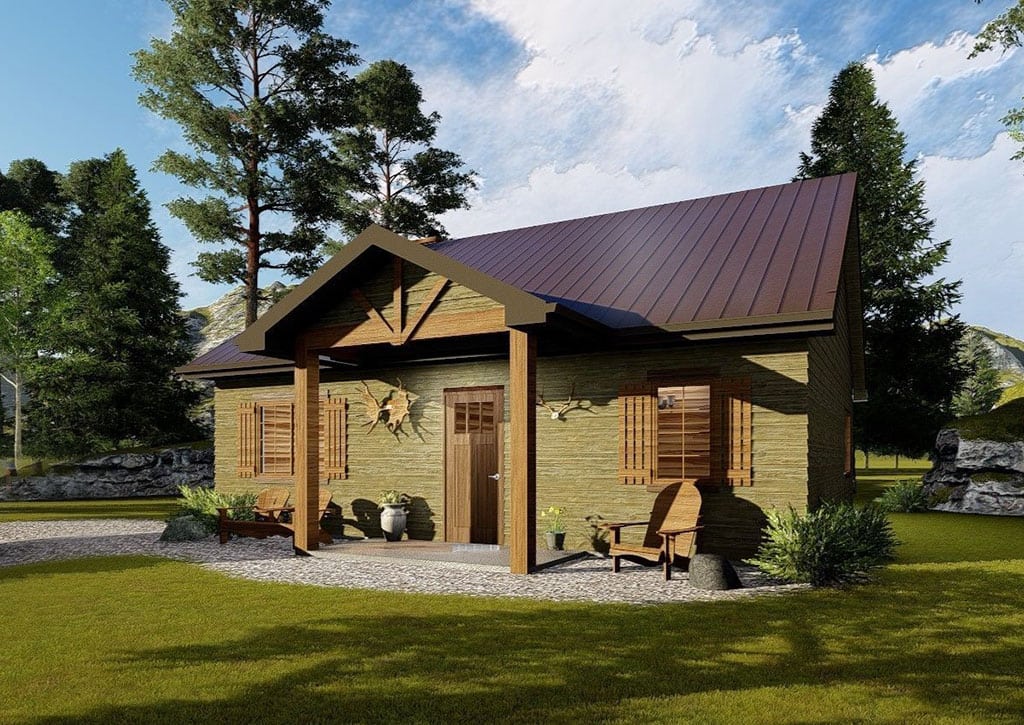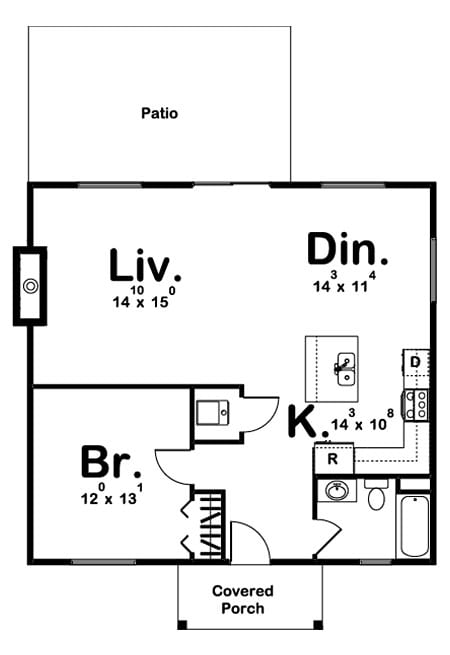MHP-26-116
Alexa’s Cabin
Alexa’s Cabin
MHP-26-116
$900.00 – $1,150.00
| Square Footage | 905 |
|---|---|
| Beds | 1 |
| Baths | 1 |
| House Width | 32′ 0” |
| House Depth | 34′ 0″ |
| Levels | 1 |
| Exterior Features | Deck/Porch on Rear |
| Interior Features | Master Bedroom – Down, Master Bedroom on Main |
| View Orientation | Views from Rear |
Categories/Features: All Plans, Cabin Plans, Cottage House Plans, Craftsman House Plans, Front Facing Views, Guest Houses, Mountain Lake House Plans, Narrow Lot House Plans, Newest House Plans, Open Floor Plans, Rear Facing Views, Reilly's Favorites - Featured House Plans, River House Plans, Tiny House Plans, Tiny House Plans, Vacation House Plans, Waterfront House Plans
More Plans by this Designer
-
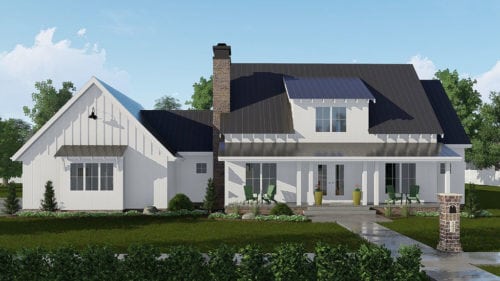 Select options
Select optionsBaldwin Farms
Plan#MHP-26-1182675
SQ.FT4
BED4
BATHS79′ 0”
WIDTH47′ 0″
DEPTH -
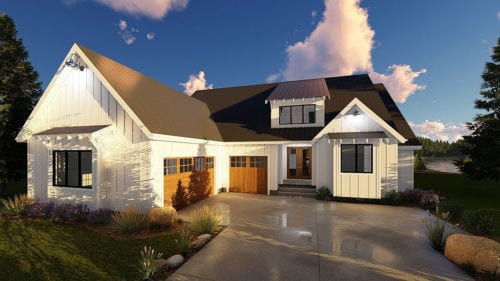 Select options
Select optionsJuniper Creek
Plan#MHP-26-1261900
SQ.FT2
BED2
BATHS64′ 0”
WIDTH76′ 0″
DEPTH -
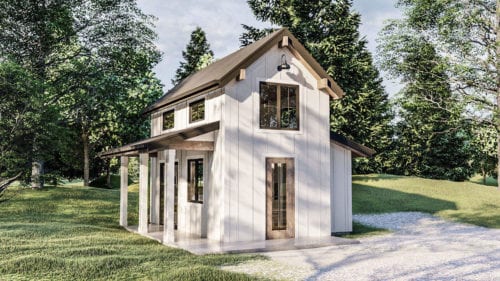 Select options
Select optionsWhite Oak Cottage
Plan#MHP-26-211364
SQ.FT1
BED1
BATHS18′ 0”
WIDTH20′ 0″
DEPTH -
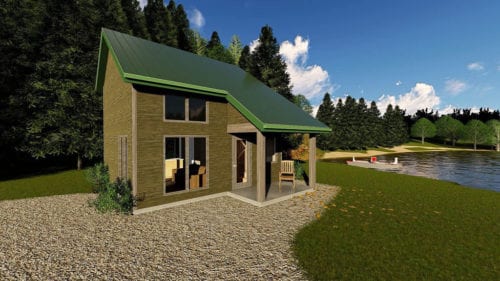 Select options
Select optionsPennyroyal Creek
Plan#MHP-26-160592
SQ.FT1
BED1
BATHS20′ 0”
WIDTH26′ 0″
DEPTH
