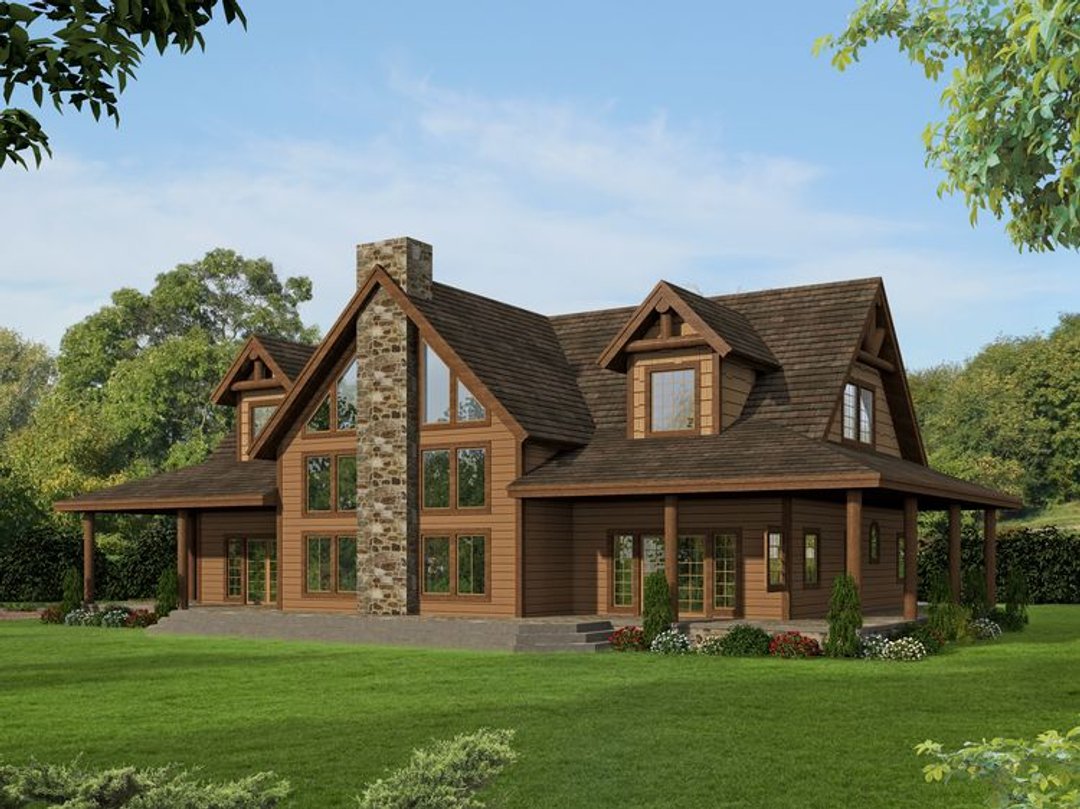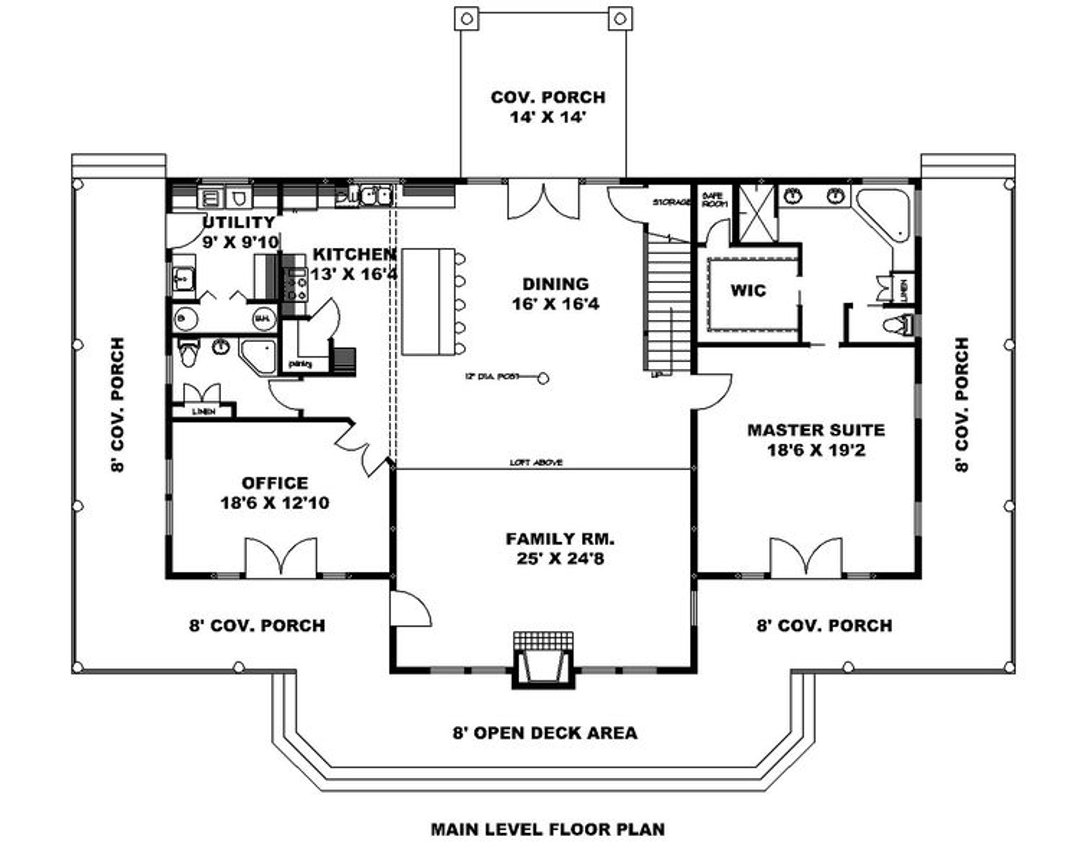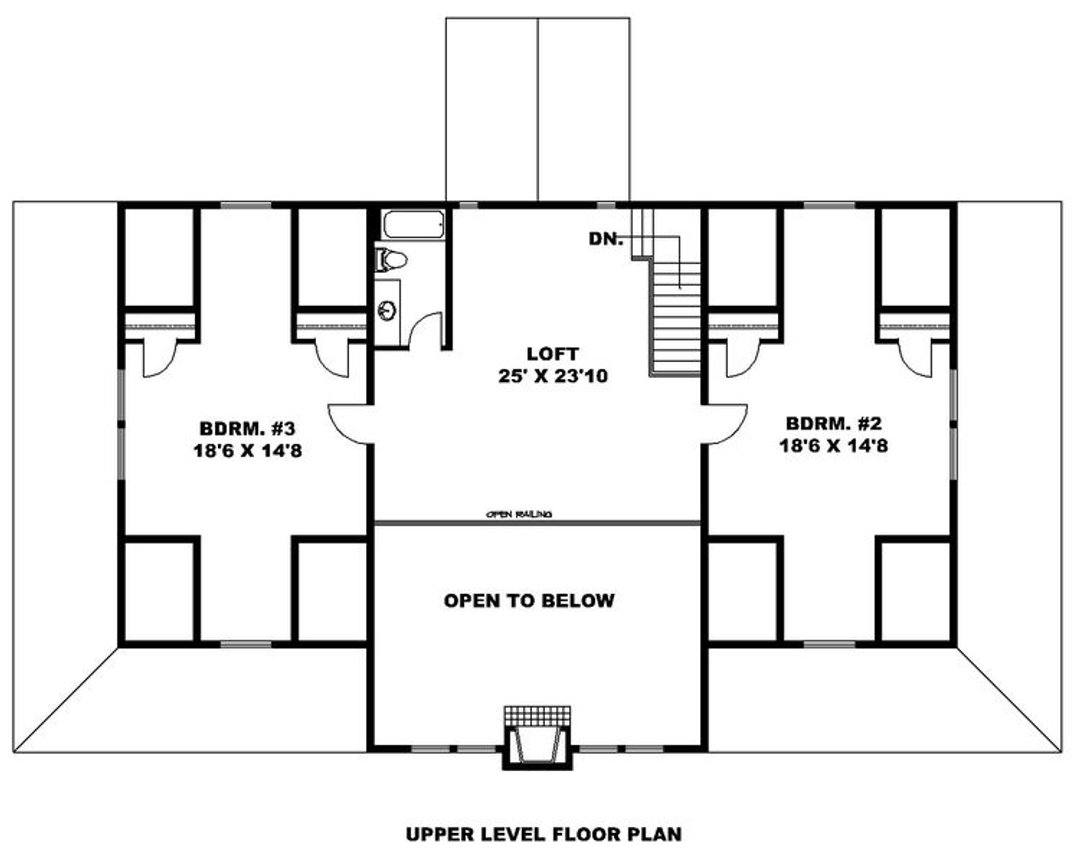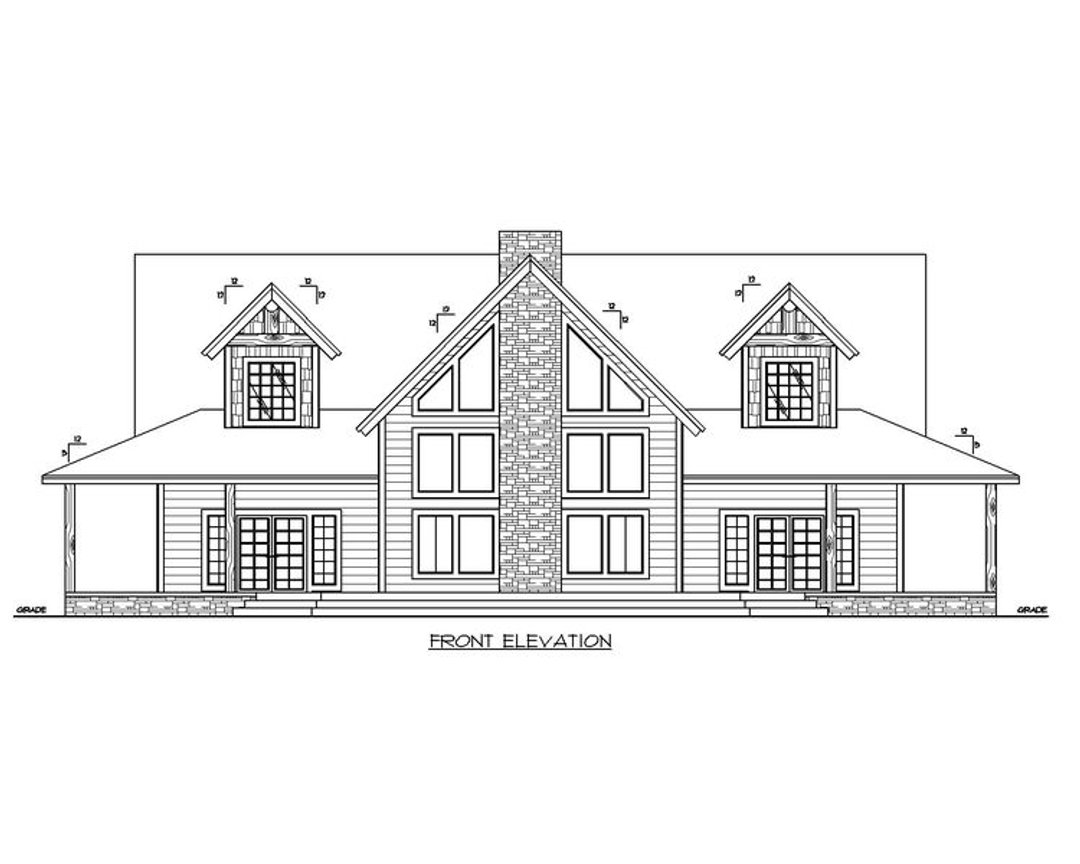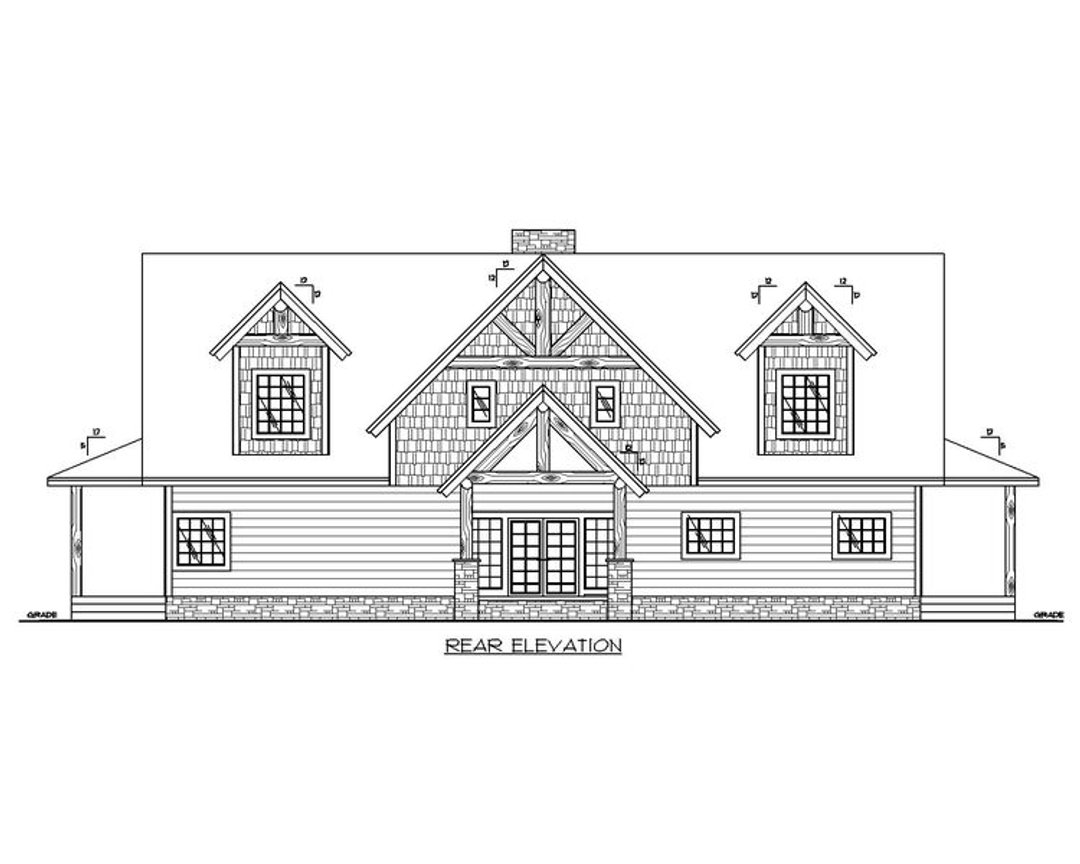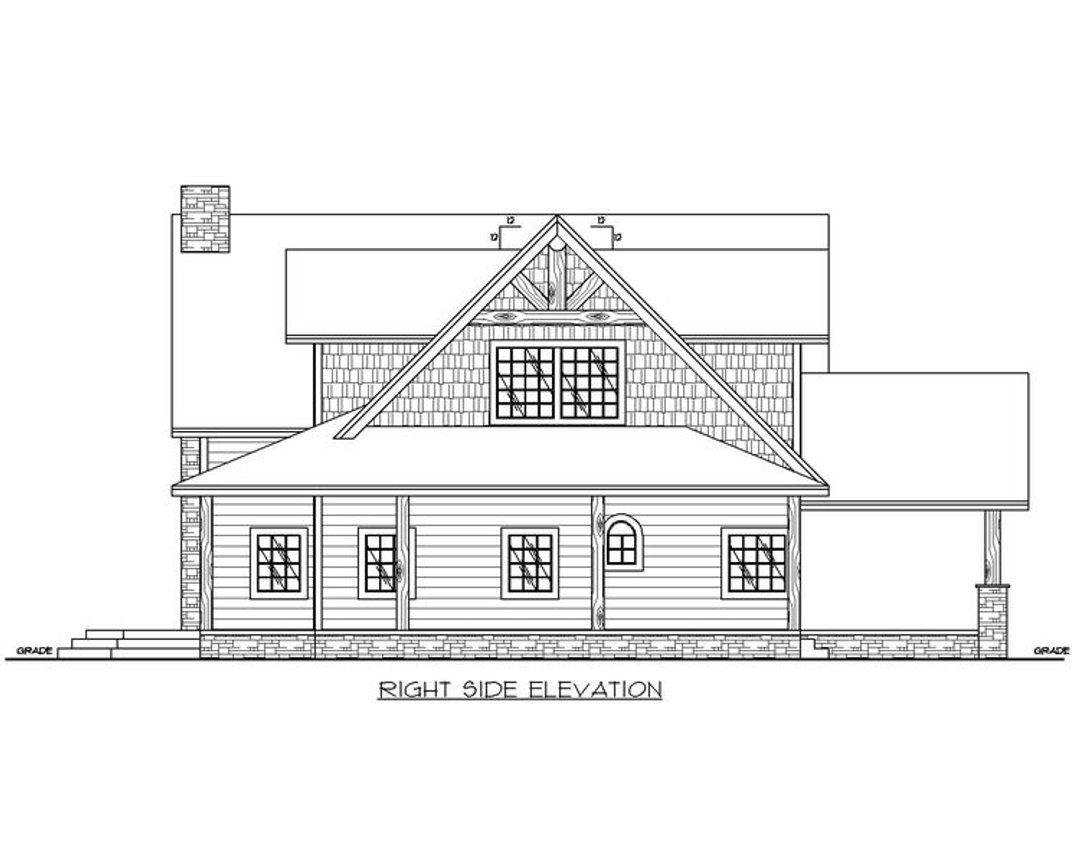| Square Footage | 3967 |
|---|---|
| Beds | 3 |
| Baths | 3 |
| Half Baths | |
| House Width | 64′ 0” |
| House Depth | 43′ 4″ |
| Total Height | 31′ 3″ |
| Ceiling Height First Floor | 10′ 1″ to 21′ 1″ |
| Levels | 2 |
| Exterior Features | Deck/Porch on Front, Deck/Porch on Left side, Deck/Porch on Rear, Deck/Porch on Right Side |
| Interior Features | Breakfast Bar, Fireplace, Island in Kitchen, Loft, Master Bedroom – Down, Master Bedroom on Main |
| View Orientation | Views from Front, Views from Rear, Views to Left, Views to Right |
| Foundation Type | Slab/Raised Slab |
Vail Ridge
Vail Ridge
MHP-24-210
$1,500.00 – $1,600.00
Categories/Features: All Plans, Cabin Plans, Designs with Lofts, Front Facing Views, Master on Main Level, Mountain Lake House Plans, Newest House Plans, Open Floor Plans, Rear Facing Views, Reilly's Favorites - Featured House Plans, River House Plans, Side Facing Views, Vacation House Plans, Waterfront House Plans
More Plans by this Designer
-
 Select options
Select optionsGibson
Plan#MHP-24-1162600
SQ.FT3
BED2
BATHS59′ 0”
WIDTH69′ 2″
DEPTH -
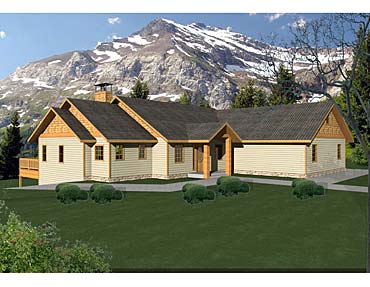 Select options
Select optionsTato Retreat
Plan#MHP-24-1613378
SQ.FT3
BED2
BATHS67′ 10”
WIDTH57′ 6″
DEPTH -
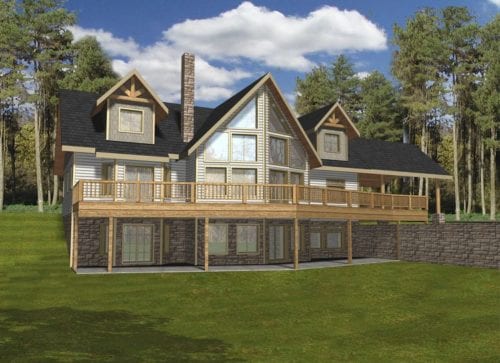 Select options
Select optionsWild Acres Road
Plan#MHP-24-2176198
SQ.FT4
BED3
BATHS86′ 11”
WIDTH92′ 7″
DEPTH -
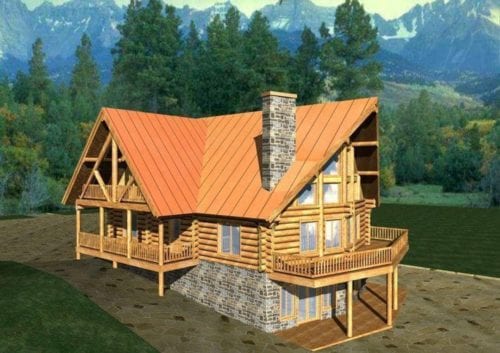 Select options
Select optionsFlat Top Falls
Plan#MHP-24-2063725
SQ.FT6
BED3
BATHS32′ 0”
WIDTH46′ 3″
DEPTH
