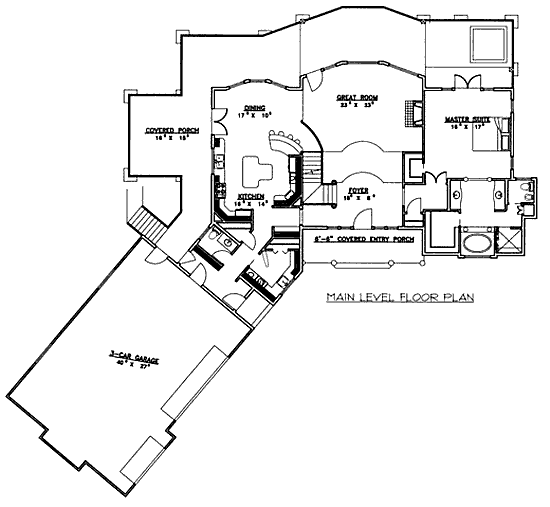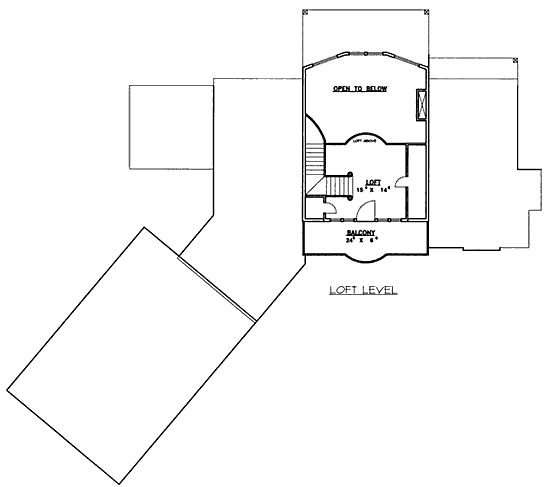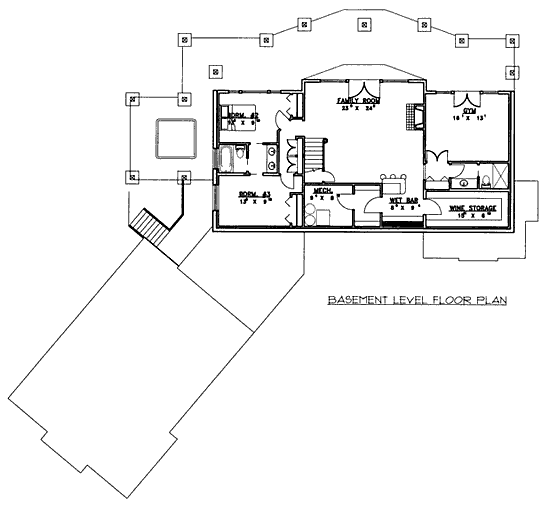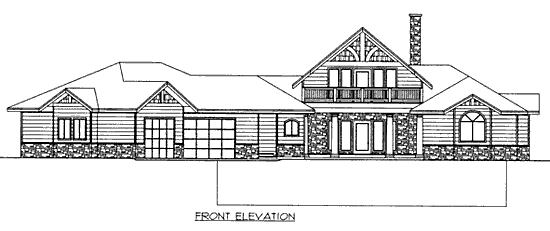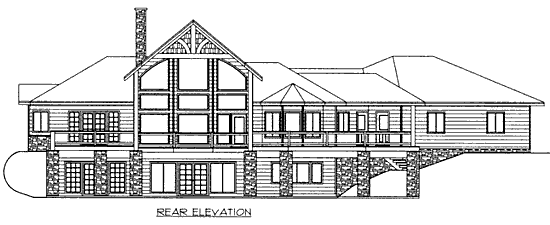| Square Footage | 3994 |
|---|---|
| Beds | 3 |
| Baths | 3 |
| Half Baths | 1 |
| House Width | 101′ 12” |
| House Depth | 84′ 1″ |
| Total Height | 35′ |
| Levels | 3 |
| Exterior Features | Deck/Porch on Front, Deck/Porch on Rear, Wraparound Porch |
| Interior Features | Master Bedroom on Main |
| View Orientation | Views from Rear |
Alek Valley
Alek Valley
MHP-24-164
$1,400.00 – $1,650.00
Categories/Features: Adirondack, All Plans, Cabin Plans, Designs with Lofts, Front Facing Views, Guest Houses, Lodge Style Plans, Master on Main Level, Mountain Lake House Plans, Rear Facing Views, River House Plans, Side Facing Views, Timber Frame House Plans, Two-Story Great Rooms, Vacation House Plans, Waterfront House Plans
More Plans by this Designer
-
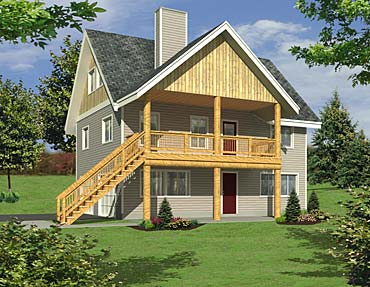 Select options
Select optionsOtter
Plan#MHP-24-1731994
SQ.FT3
BED3
BATHS37′ 0”
WIDTH28′ 0″
DEPTH -
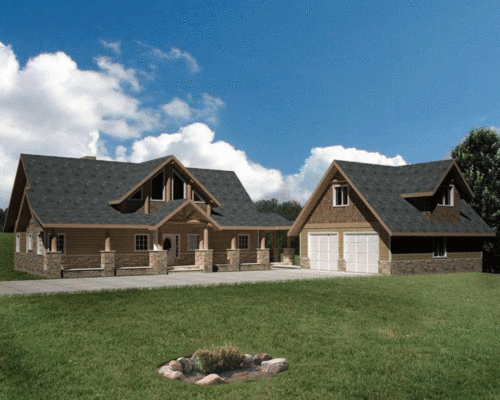 Select options
Select optionsBuilding
Plan#MHP-24-2412522
SQ.FT3
BED4
BATHS82′ 0”
WIDTH78′ 4″
DEPTH -
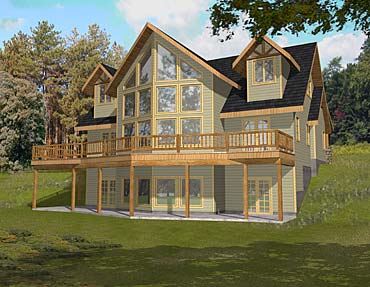 Select options
Select optionsHarmony
Plan#MHP-24-1172281
SQ.FT3
BED2
BATHS53′ 0”
WIDTH47′ 7″
DEPTH -
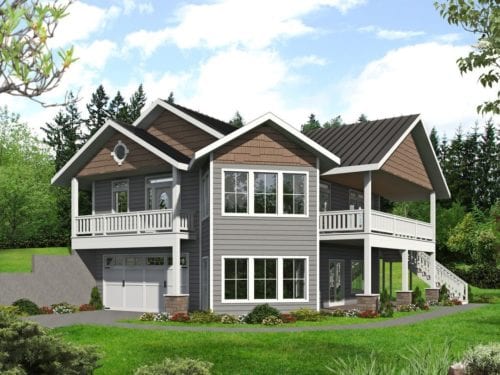 Select options
Select optionsFinnegan Ridge
Plan#MHP-24-2322105
SQ.FT3
BED2
BATHS53′ 2”
WIDTH40′ 0″
DEPTH

