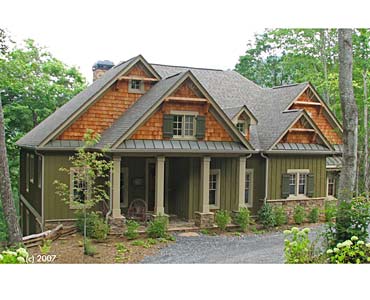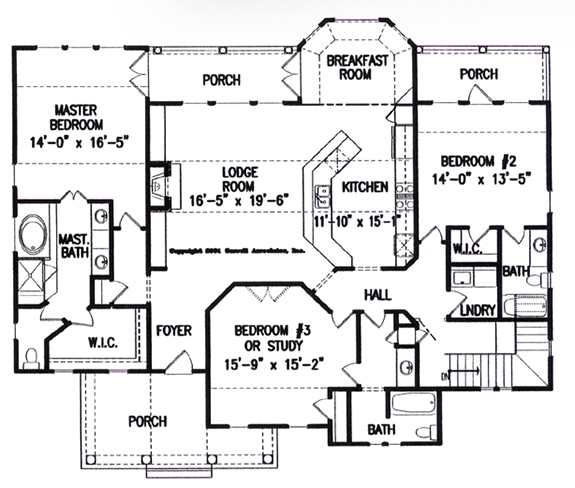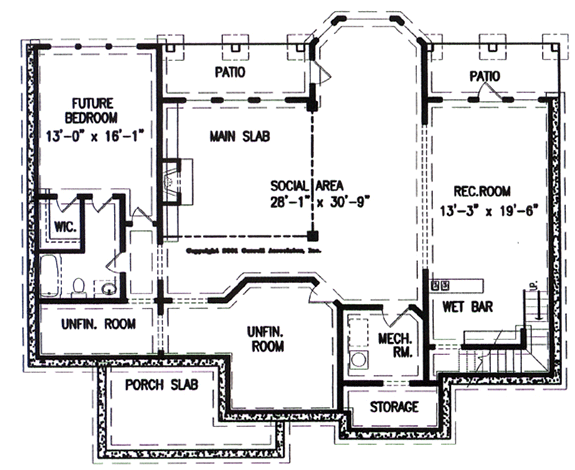MHP-30-117
Aldon Cabin
Aldon Cabin
MHP-30-117
$1,795.00 – $2,895.00
| Square Footage | 4172 |
|---|---|
| Beds | 3 |
| Baths | 3 |
| Half Baths | |
| House Width | 58′ 6” |
| House Depth | 49′ 5″ |
| Levels | 2 |
| Exterior Features | Deck/Porch on Front, Deck/Porch on Rear |
| View Orientation | Views from Rear |
Categories/Features: All Plans, Cabin Plans, Cottage House Plans, Front Facing Views, Guest Houses, Master on Main Level, Mountain Lake House Plans, Rear Facing Views, River House Plans, Rustic House Plans, Vacation House Plans, Waterfront House Plans
More Plans by this Designer
-
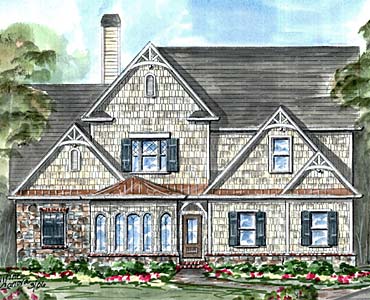 Select options
Select optionsPiney Bluff
Plan#MHP-30-1612343
SQ.FT3
BED2
BATHS48′ 10”
WIDTH52′ 6″
DEPTH -
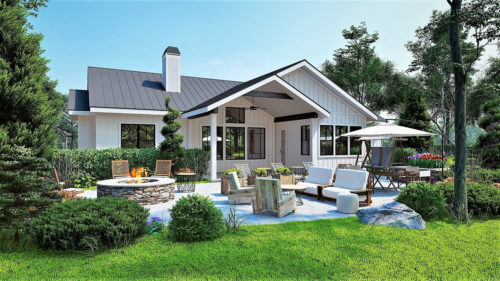 Select options
Select optionsEcho Lake
Plan#MHP-30-1801922
SQ.FT3
BED2
BATHS64′ 9″
WIDTH43′ 5″
DEPTH -
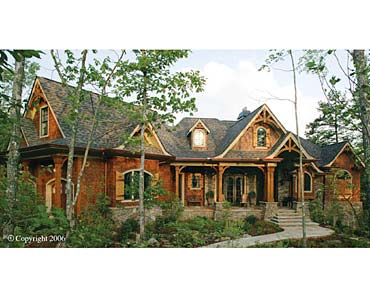 Select options
Select optionsApalachee Cottage
Plan#MHP-30-1412587
SQ.FT3
BED2
BATHS91′ 0”
WIDTH71′ 0″
DEPTH -
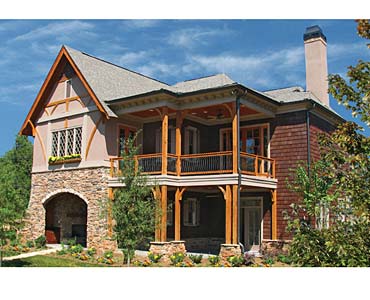 Select options
Select optionsOssabaw Cottage
Plan#MHP-30-1152450
SQ.FT3
BED3
BATHS42′ 10”
WIDTH59′ 9″
DEPTH
