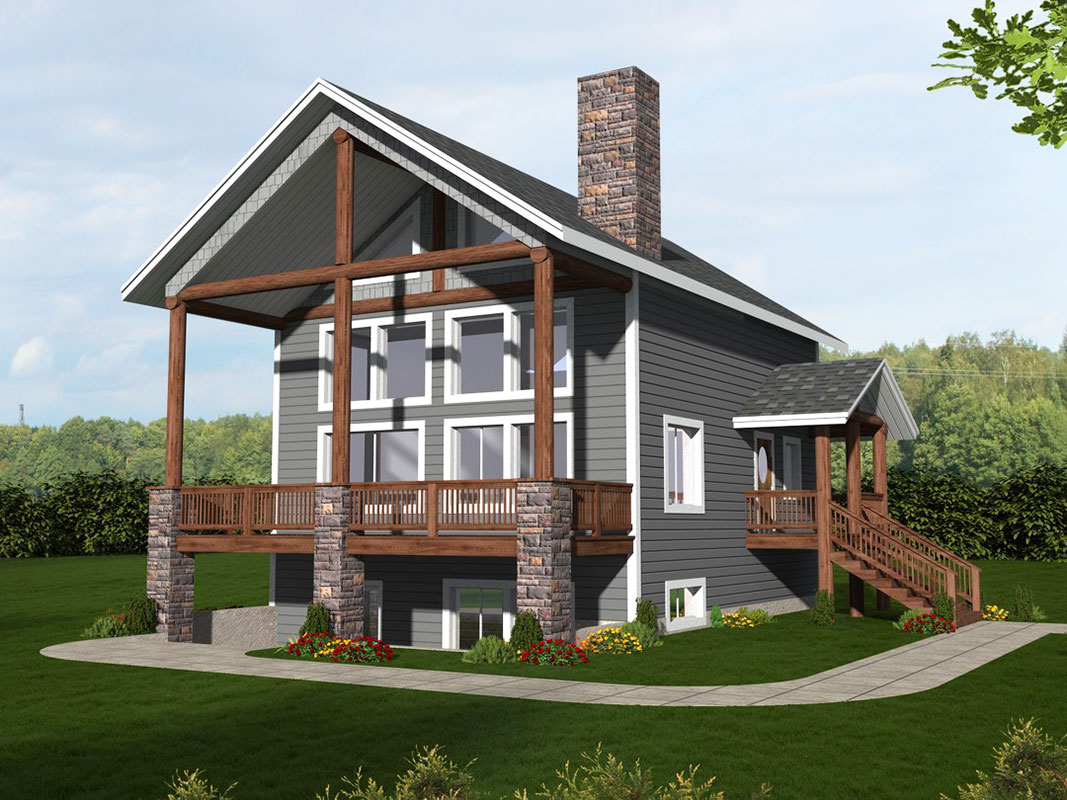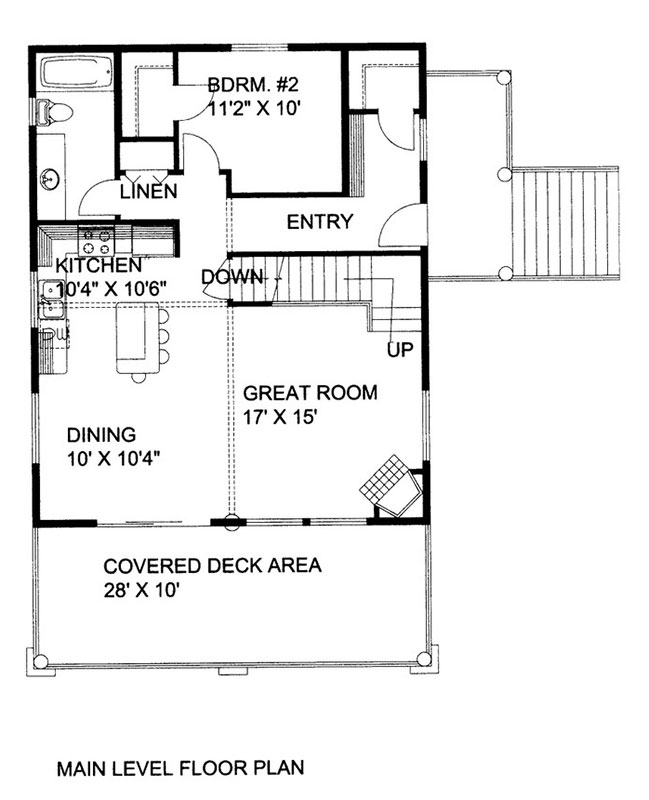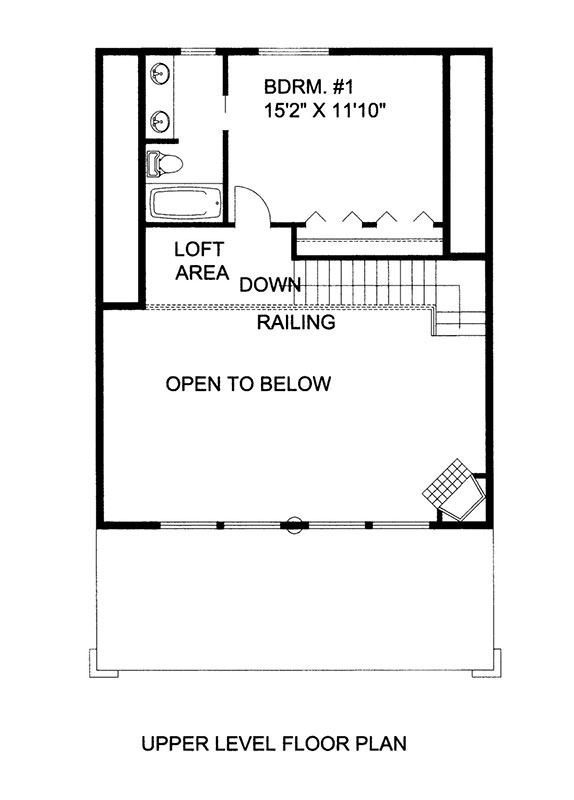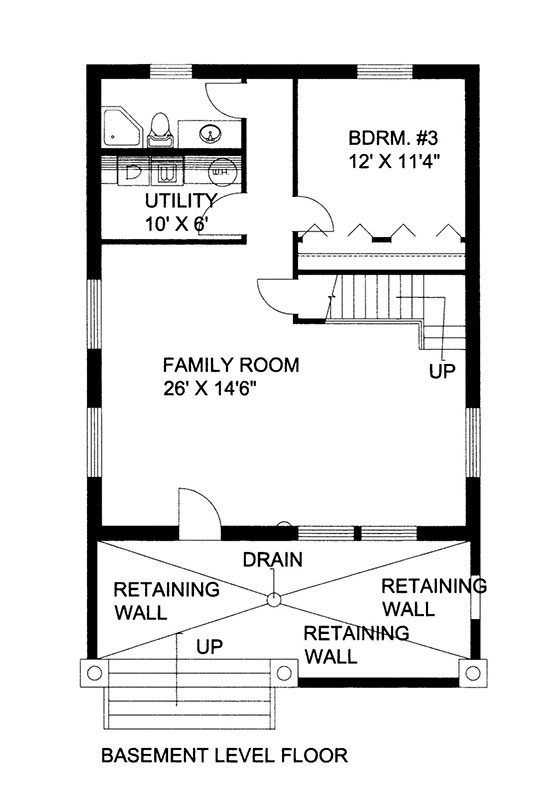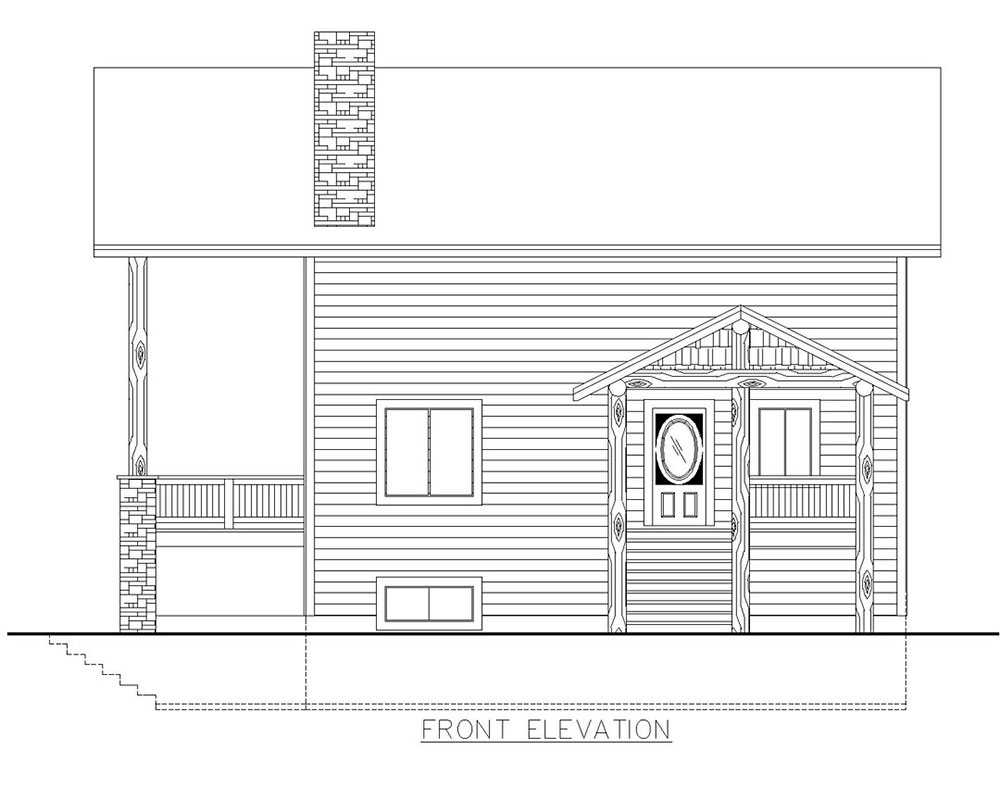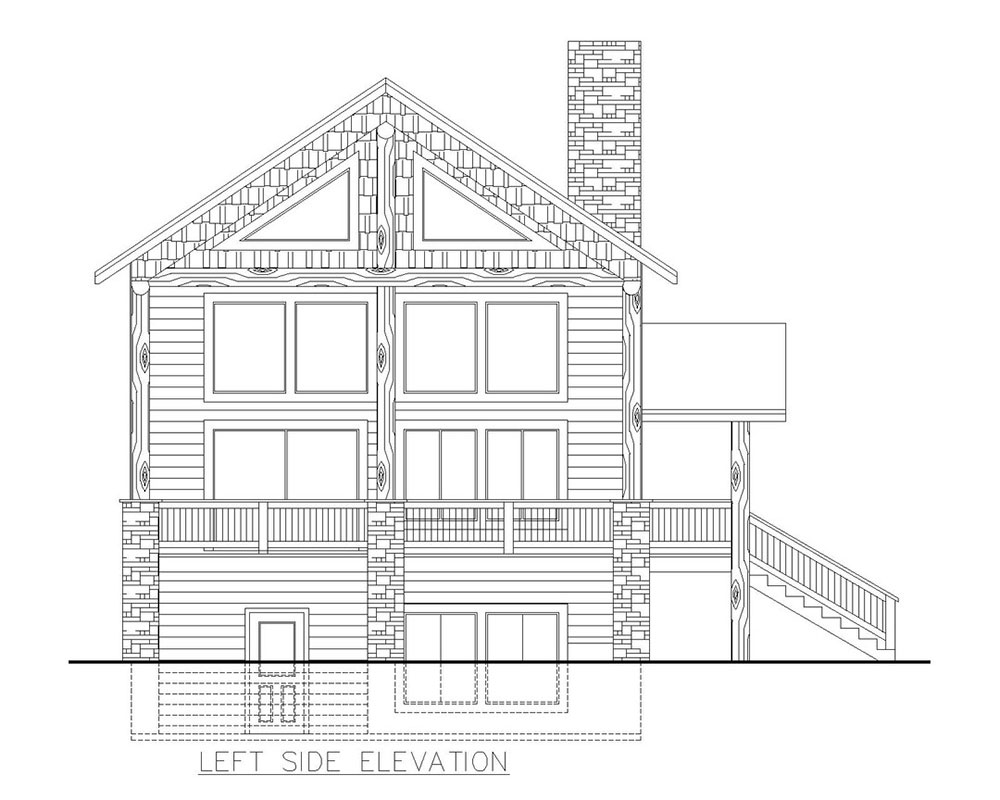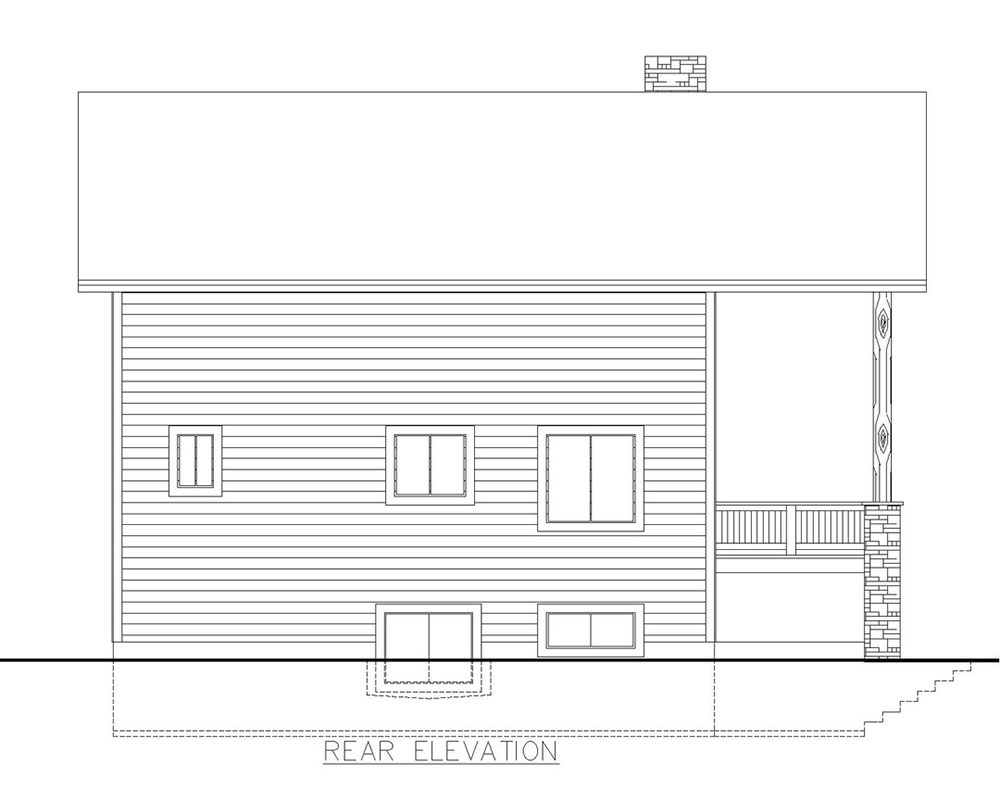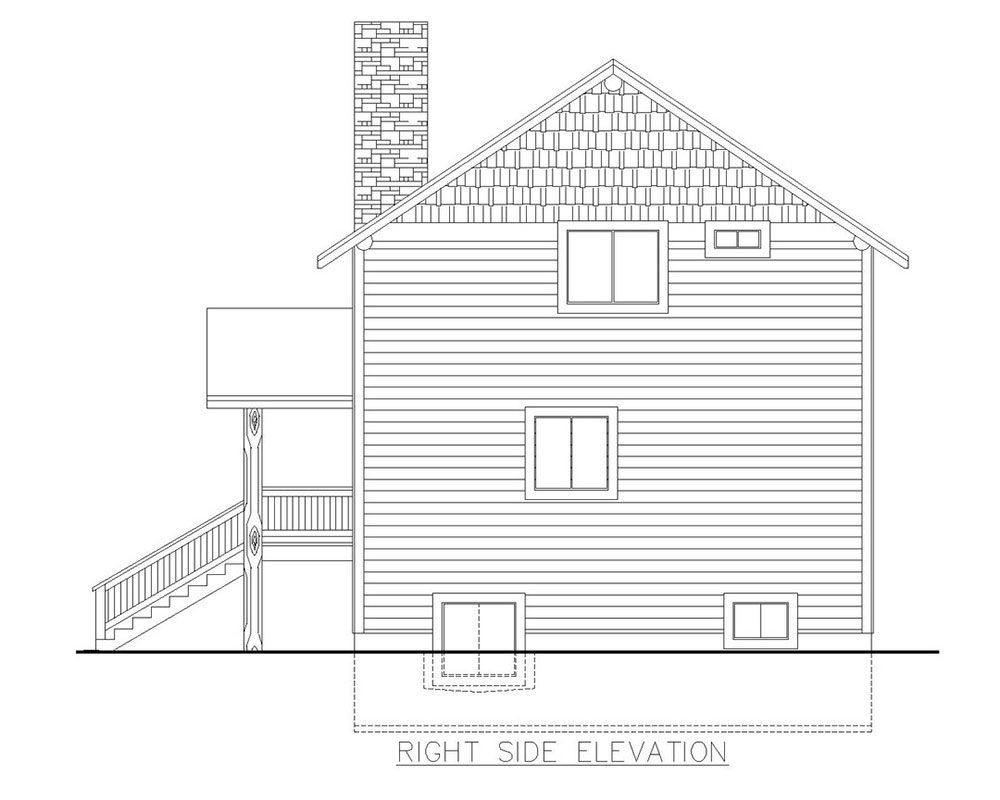| Square Footage | 2274 |
|---|---|
| Beds | 3 |
| Baths | 2 |
| Half Baths | 1 |
| House Width | 34′ 0” |
| House Depth | 28′ 0″ |
| Total Height | 32′ 1″ |
| Levels | 2 |
| Exterior Features | Deck/Porch on Left side |
| Interior Features | Open Floor Plan |
| Foundation Type | Slab/Raised Slab |
Willow Bay
Willow Bay
MHP-24-248
$1,295.00 – $1,595.00
Categories/Features: All Plans, Cabin Plans, Cottage House Plans, Mountain Lake House Plans, Newest House Plans, Open Floor Plans, Rear Facing Views, Vacation House Plans, Waterfront House Plans
More Plans by this Designer
-
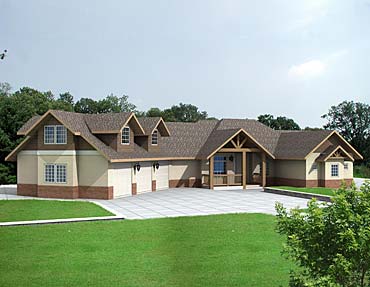 Select options
Select optionsPalouse Valley
Plan#MHP-24-1541957
SQ.FT1
BED2
BATHS96′ 3”
WIDTH56′ 4″
DEPTH -
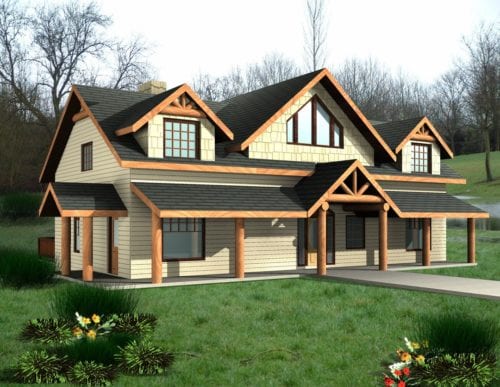 Select options
Select optionsNoyce Falls
Plan#MHP-24-2282652
SQ.FT4
BED3
BATHS50′ 0”
WIDTH35′ 10″
DEPTH -
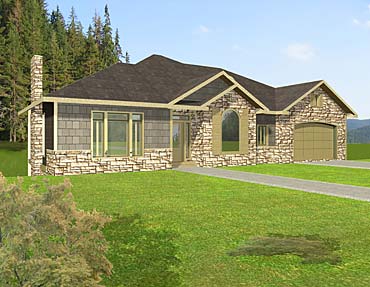 Select options
Select optionsTewell Ridge
Plan#MHP-24-1635640
SQ.FT3
BED3
BATHS75′ 4”
WIDTH50′ 0″
DEPTH -
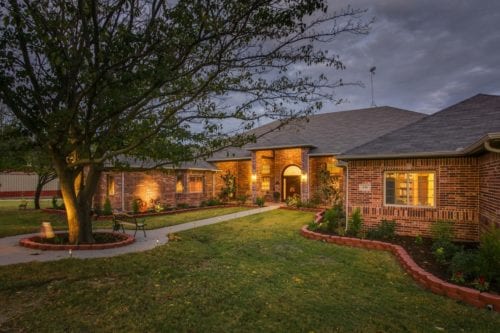 Select options
Select optionsJacksonville Way
Plan#MHP-24-2356055
SQ.FT10
BED6
BATHS125′ 0”
WIDTH124′ 10″
DEPTH
