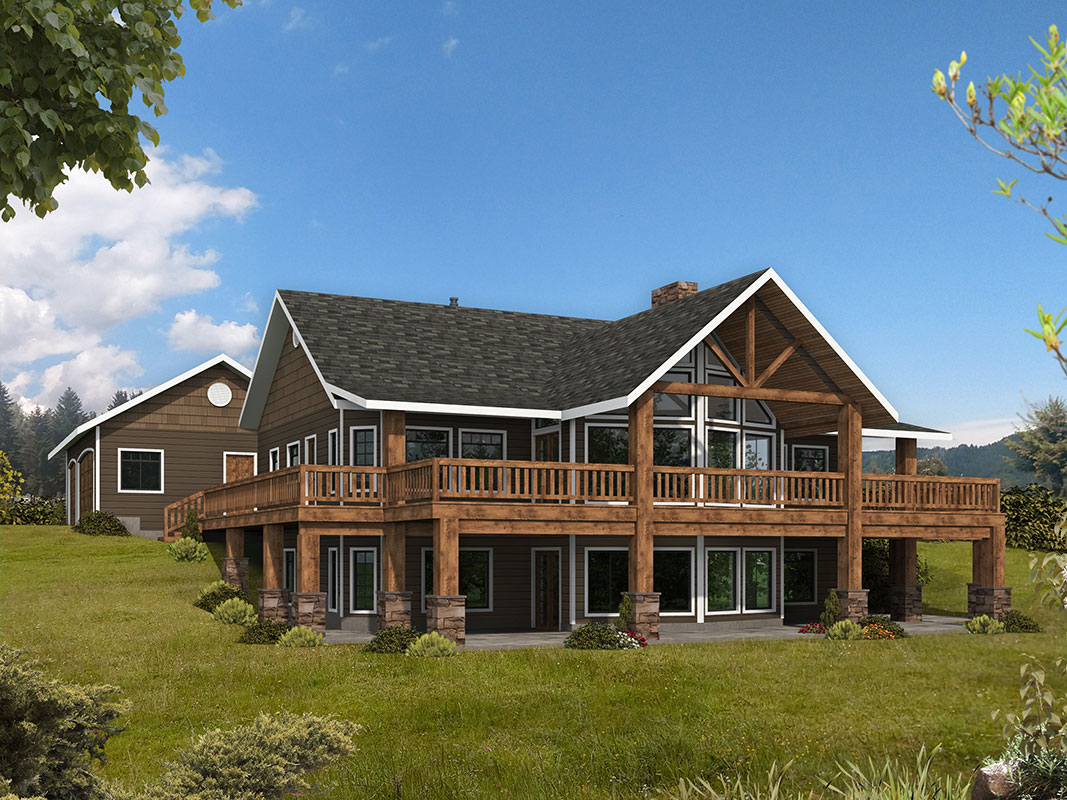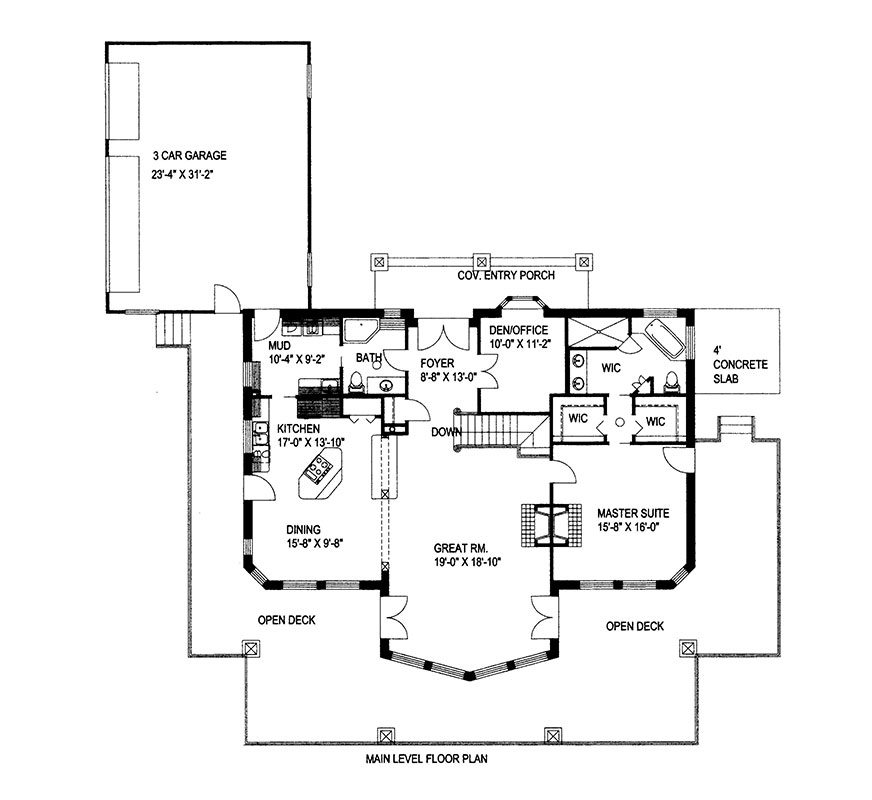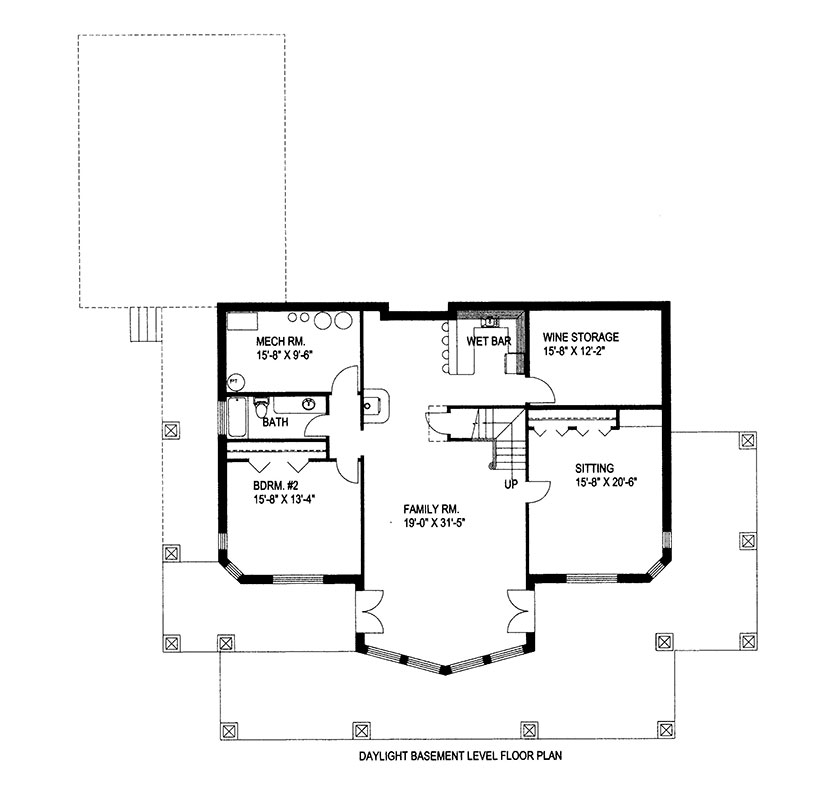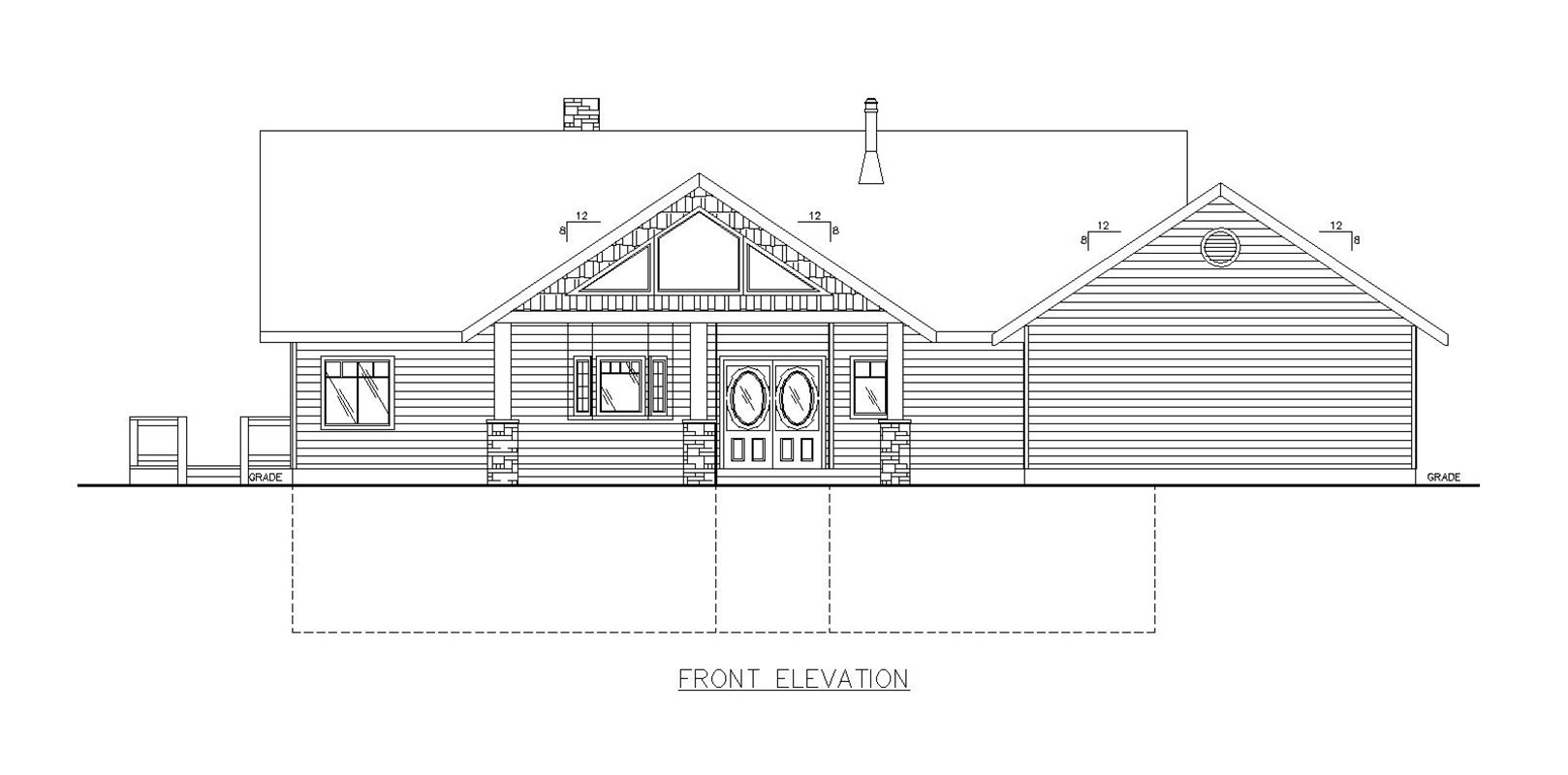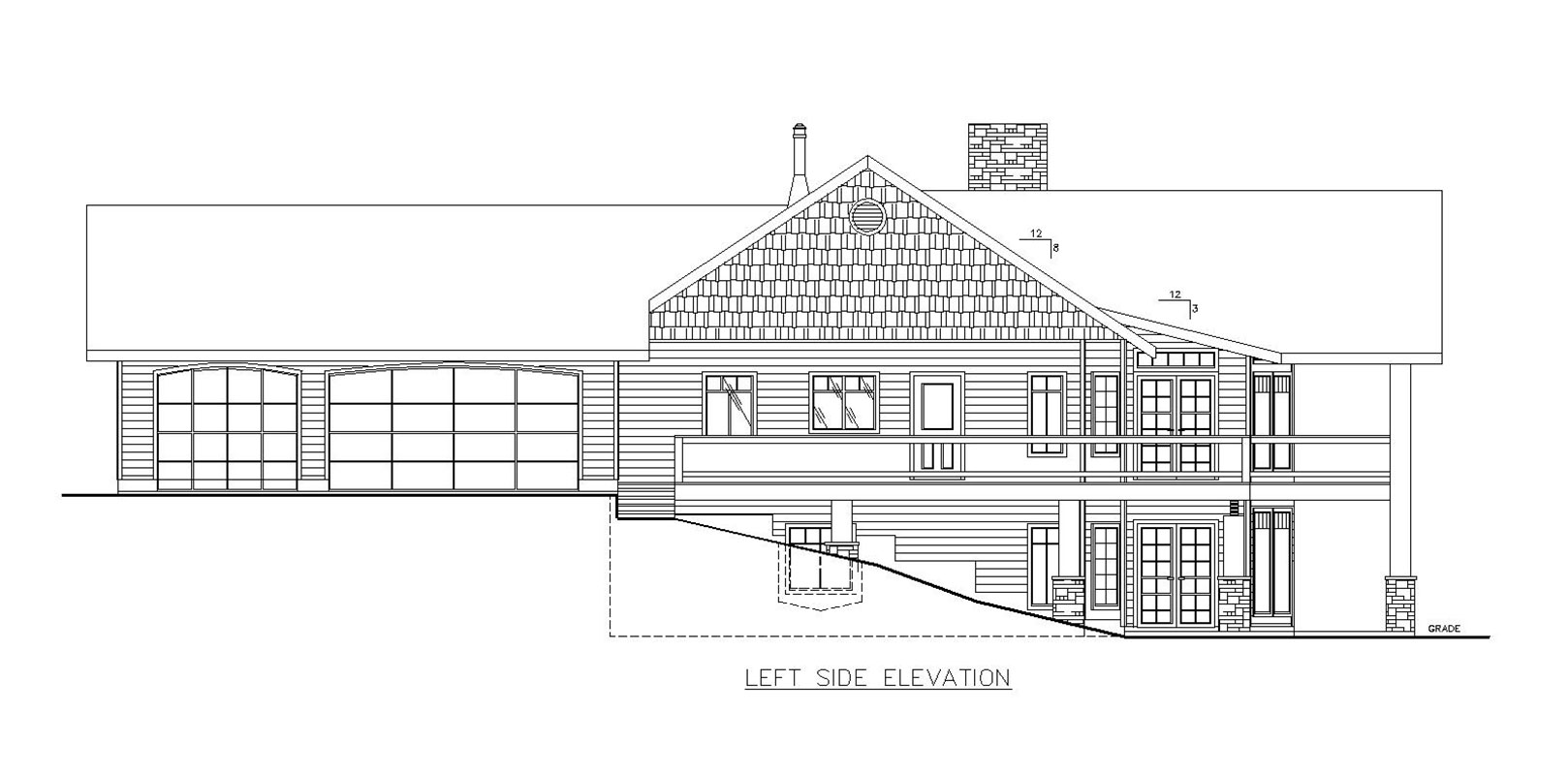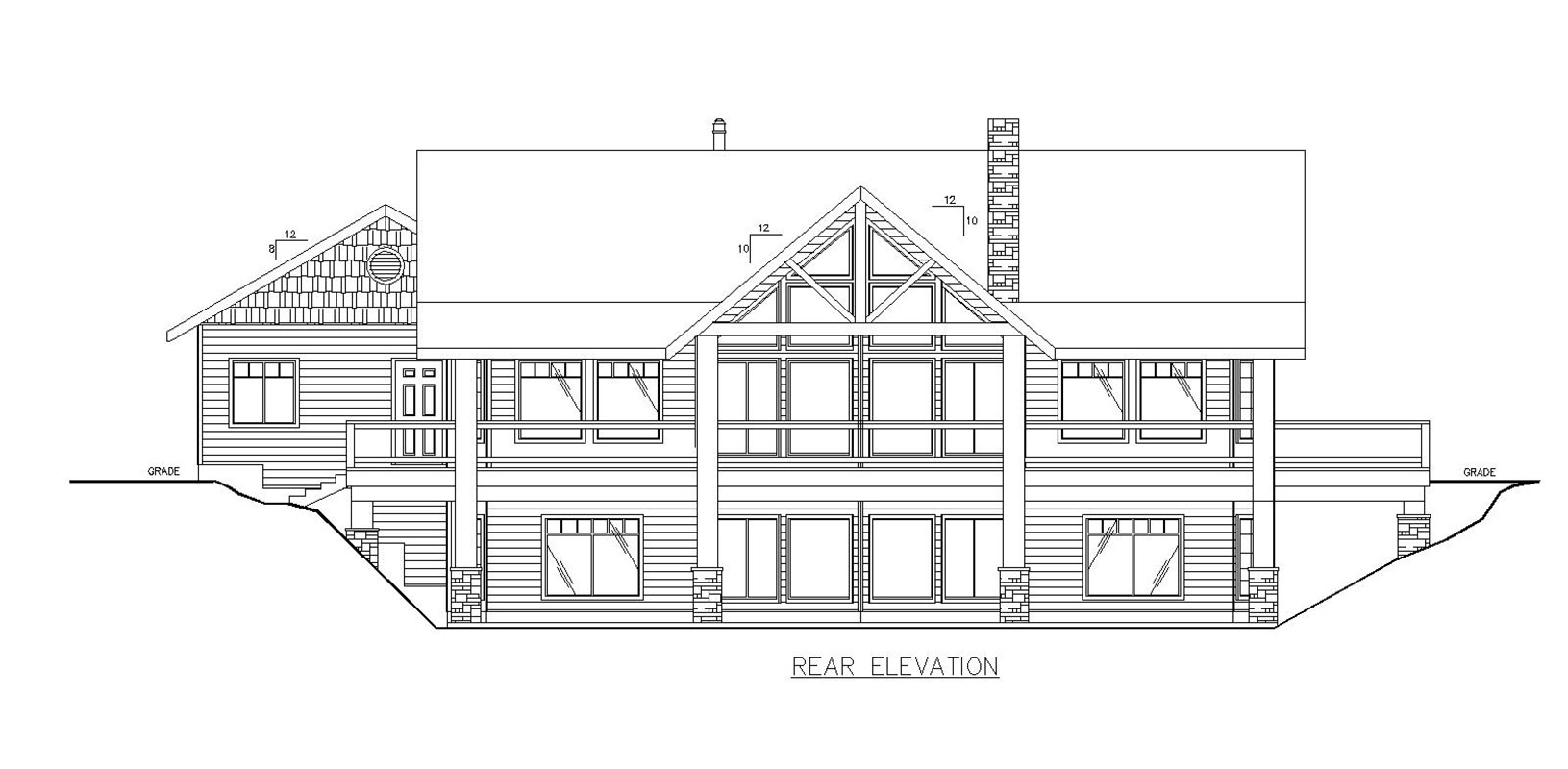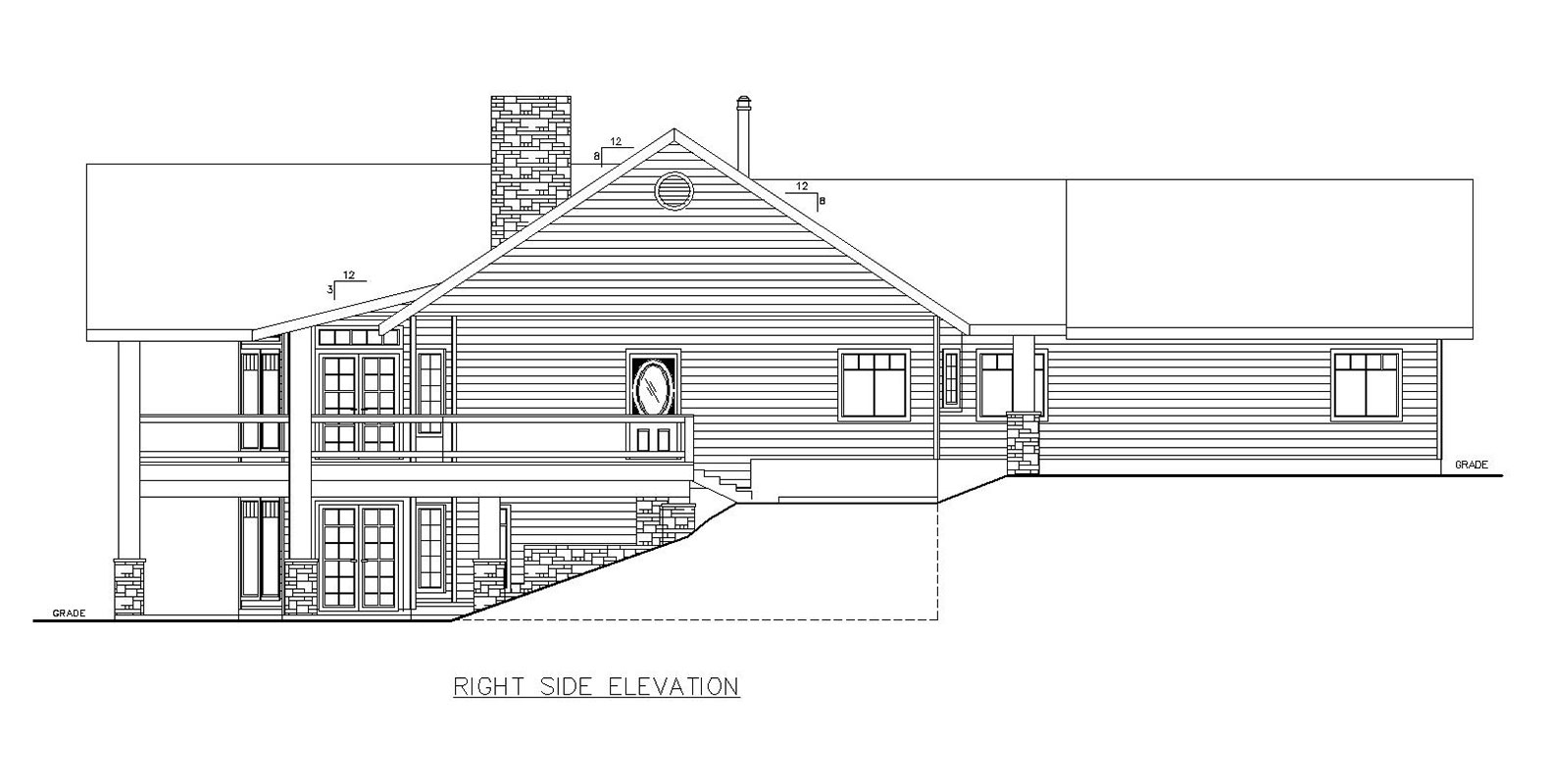| Square Footage | 3871 |
|---|---|
| Beds | 2 |
| Baths | 2 |
| Half Baths | 1 |
| House Width | 69′ 0” |
| House Depth | 76′ 0″ |
| Total Height | 30′ 0″ |
| Levels | 2 |
| Exterior Features | 3 Car Garage, Covered Patio, Siding, Stone, Deck/Porch on Rear |
| Interior Features | Fireplace, Multi-Sided Fireplace, Open Floor Plan, Wine Room |
| Foundation Type | Walkout Basement |
Wolcott Retreat
Wolcott Retreat
MHP-24-256
$1,895.00 – $2,195.00
Categories/Features: All Plans, Cabin Plans, Garage Plans, Lodge Style Plans, Master on Main Level, Newest House Plans, Open Floor Plans, Rear Facing Views, Rustic House Plans, Side Facing Views, Vacation House Plans
More Plans by this Designer
-
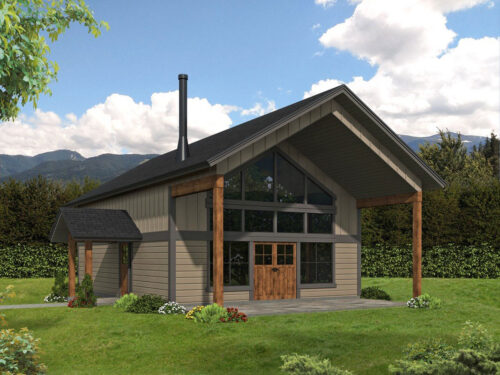 Select options
Select optionsBrocton
Plan#MHP-24-2681172
SQ.FT2
BED1
BATHS26′ 0”
WIDTH46′ 0″
DEPTH -
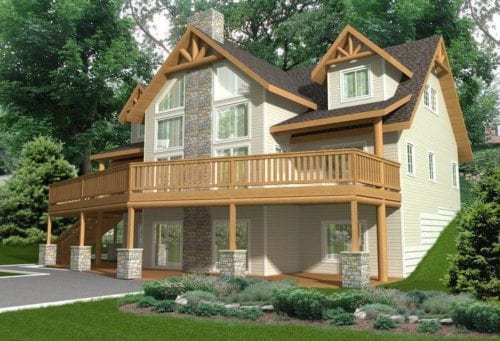 Select options
Select optionsForest Lane
Plan#MHP-24-2183707
SQ.FT4
BED3
BATHS52′ 0”
WIDTH36′ 0″
DEPTH -
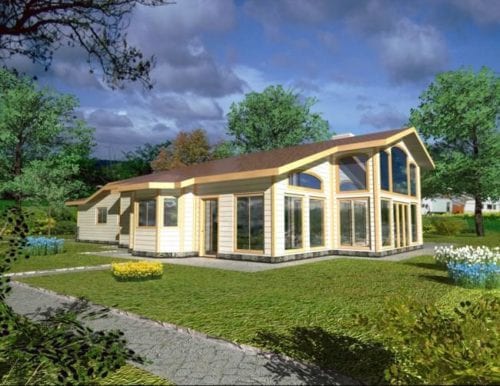 Select options
Select optionsBrimford Way
Plan#MHP-24-2142312
SQ.FT2
BED2
BATHS64′ 0”
WIDTH54′ 8″
DEPTH -
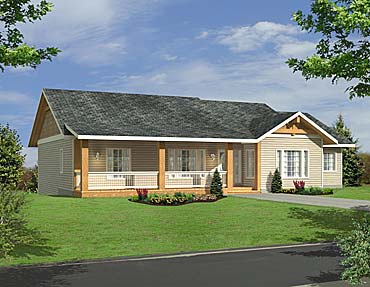 Select options
Select optionsKalispell
Plan#MHP-24-1233715
SQ.FT4
BED3
BATHS61′ 0”
WIDTH43′ 0″
DEPTH
