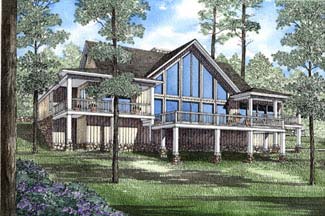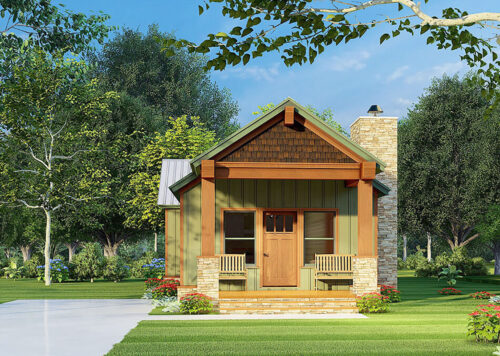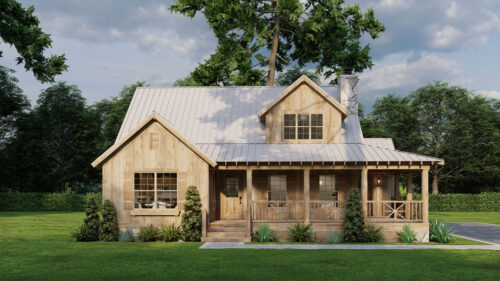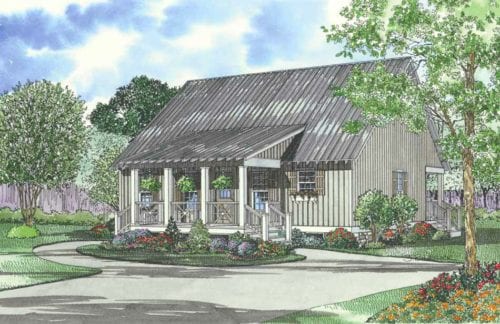| Square Footage | 2681 |
|---|---|
| Beds | 3 |
| Baths | 1 |
| Half Baths | 1 |
| House Width | 81′ 8” |
| House Depth | 82′ 0″ |
| Ceiling Height First Floor | 9′ 0″ |
| Levels | 1 |
| Exterior Features | Balcony, Deck/Porch on Front, Deck/Porch on Rear |
| Interior Features | formal dining room, Great Room, Kitchen Island, Master Bedroom on Main, Mud Room, Open Floor Plan, Peninsula/Eating Bar, split bedroom, Walk-in Closet |
| View Orientation | Views from Rear |
| Foundation Type | Slab/Raised Slab |
Wolf Ridge
Wolf Ridge
MHP-17-208
$1,350.00 – $2,999.00
Categories/Features: All Plans, Contemporary House Plans, Master on Main Level, Modern House Plans, Newest House Plans, Open Floor Plans
More Plans by this Designer
-
 Select options
Select optionsSuncatcher
Plan#MHP-17-1023029
SQ.FT4
BED5
BATHS73′ 0”
WIDTH69′ 4″
DEPTH -
 Select options
Select optionsDeer Lake
Plan#MHP-17-201921
SQ.FT2
BED1
BATHS24
WIDTH53′ 2″
DEPTH -
 Select options
Select optionsZara Cottage
Plan#MHP-17-2531836
SQ.FT3
BED2
BATHS44′ 2”
WIDTH51′ 0″
DEPTH -
 Select options
Select optionsBuds Cabin
Plan#MHP-17-1491458
SQ.FT4
BED2
BATHS38′ 0”
WIDTH41′ 6″
DEPTH




