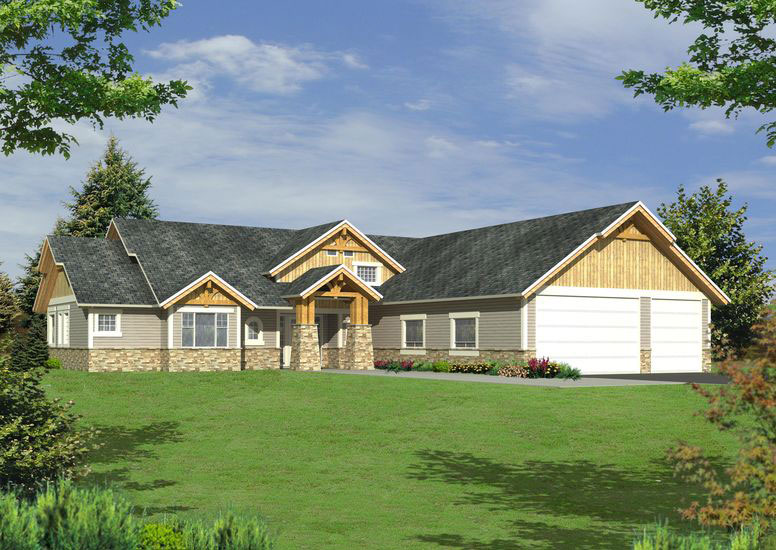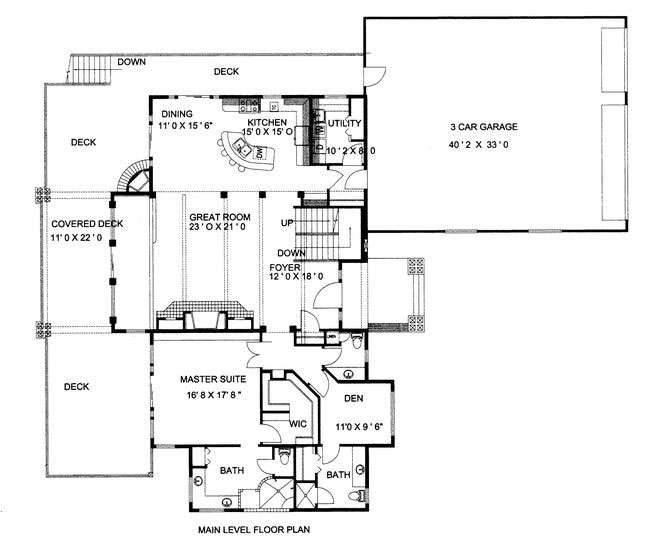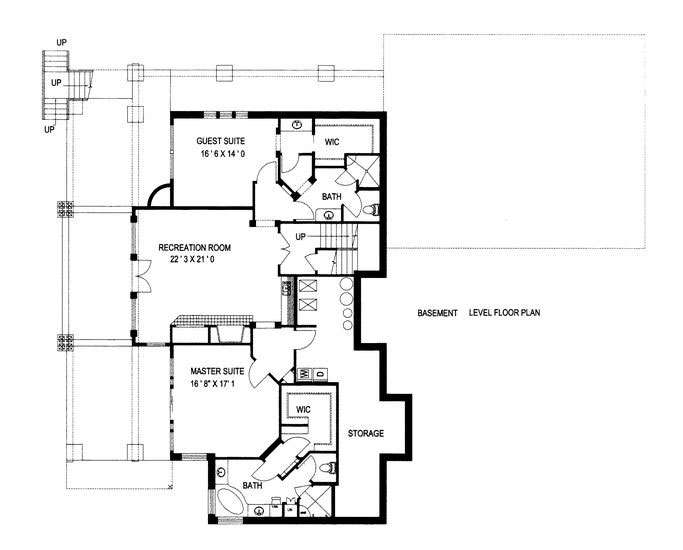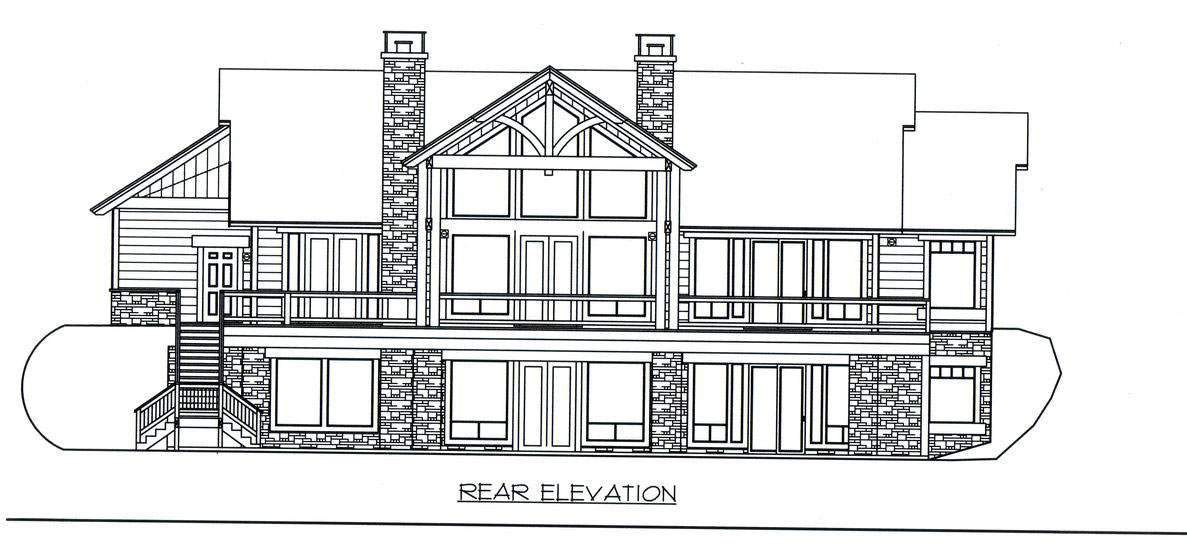| Square Footage | 4826 |
|---|---|
| Beds | 3 |
| Baths | 3 |
| Half Baths | 1 |
| House Width | 80′ 4” |
| House Depth | 77′ 2″ |
| Total Height | 28′ 7″ |
| Levels | 2 |
| Exterior Features | Deck/Porch on Front, Deck/Porch on Rear, Wraparound Porch |
| Interior Features | Master Bedroom on Main |
| View Orientation | Views from Rear |
Affin View
Affin View
MHP-24-136
$1,540.00 – $1,750.00
Categories/Features: All Plans, Craftsman House Plans, Designs with Lofts, Guest Houses, Master on Main Level, Mountain Lake House Plans, Rear Facing Views, Reilly's Favorites - Featured House Plans, River House Plans, Side Facing Views, Two-Story Great Rooms, Vacation House Plans, Waterfront House Plans
More Plans by this Designer
-
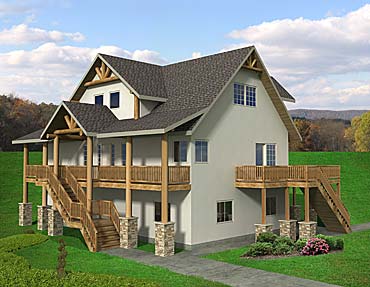 Select options
Select optionsMazama Valley
Plan#MHP-24-1323717
SQ.FT5
BED3
BATHS46′ 0”
WIDTH36′ 10″
DEPTH -
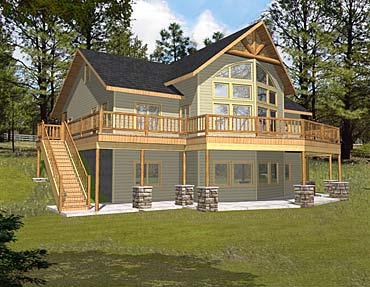 Select options
Select optionsFalls Creek
Plan#MHP-24-1113278
SQ.FT3
BED2
BATHS52′ 0”
WIDTH52′ 8″
DEPTH -
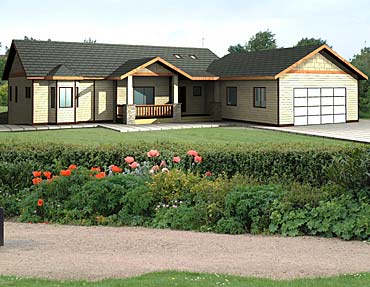 Select options
Select optionsPeggy’s Place
Plan#MHP-24-1193646
SQ.FT4
BED3
BATHS67′ 0”
WIDTH63′ 4″
DEPTH -
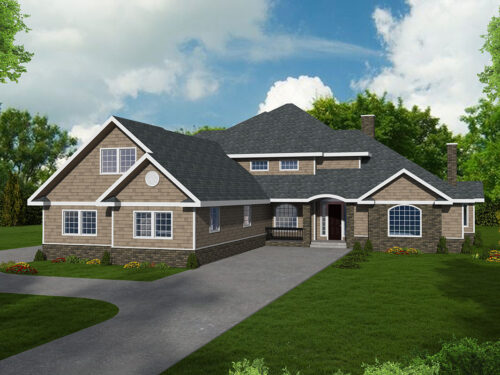 Select options
Select optionsPine Circle
Plan#MHP-24-2556055
SQ.FT3
BED2
BATHS88′ 8”
WIDTH72′ 6″
DEPTH
