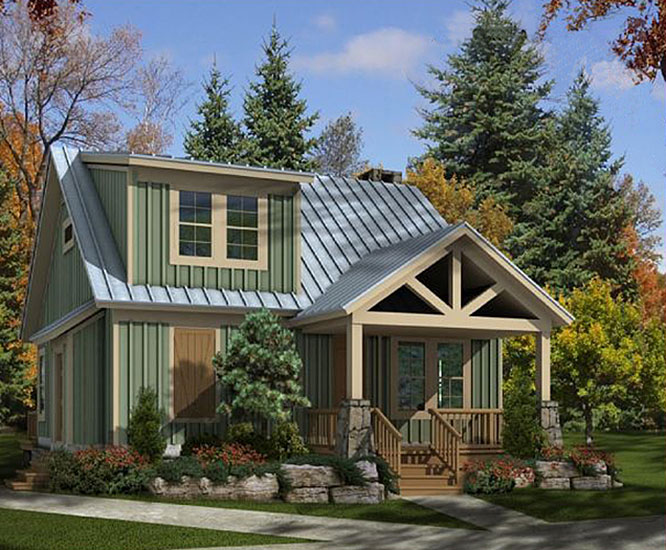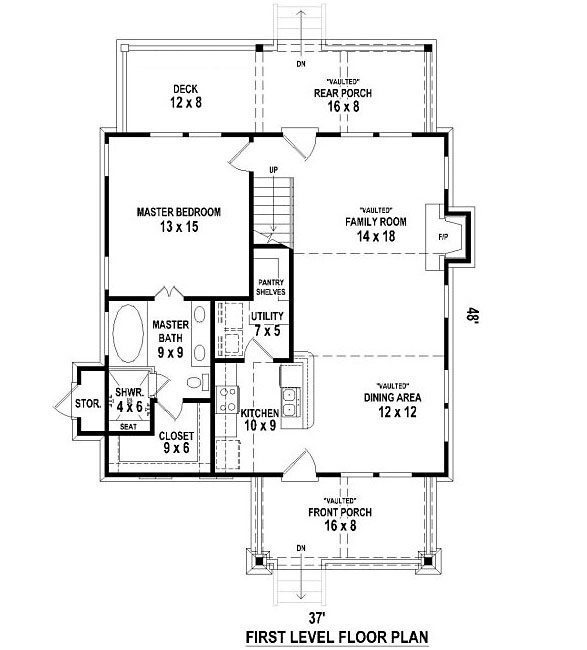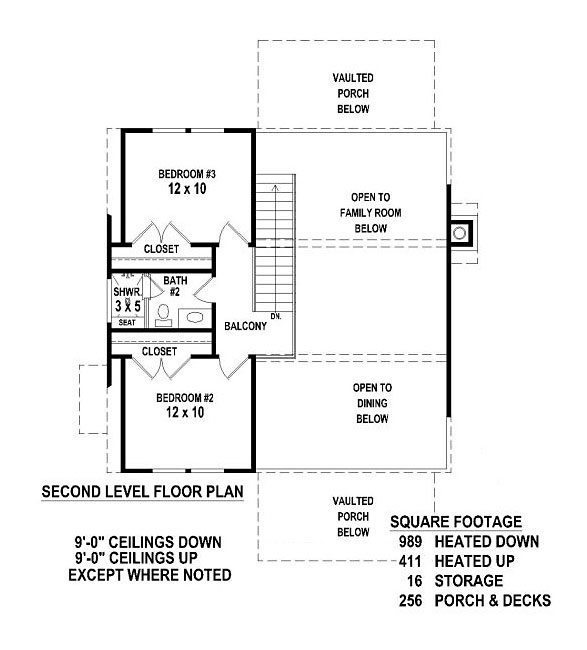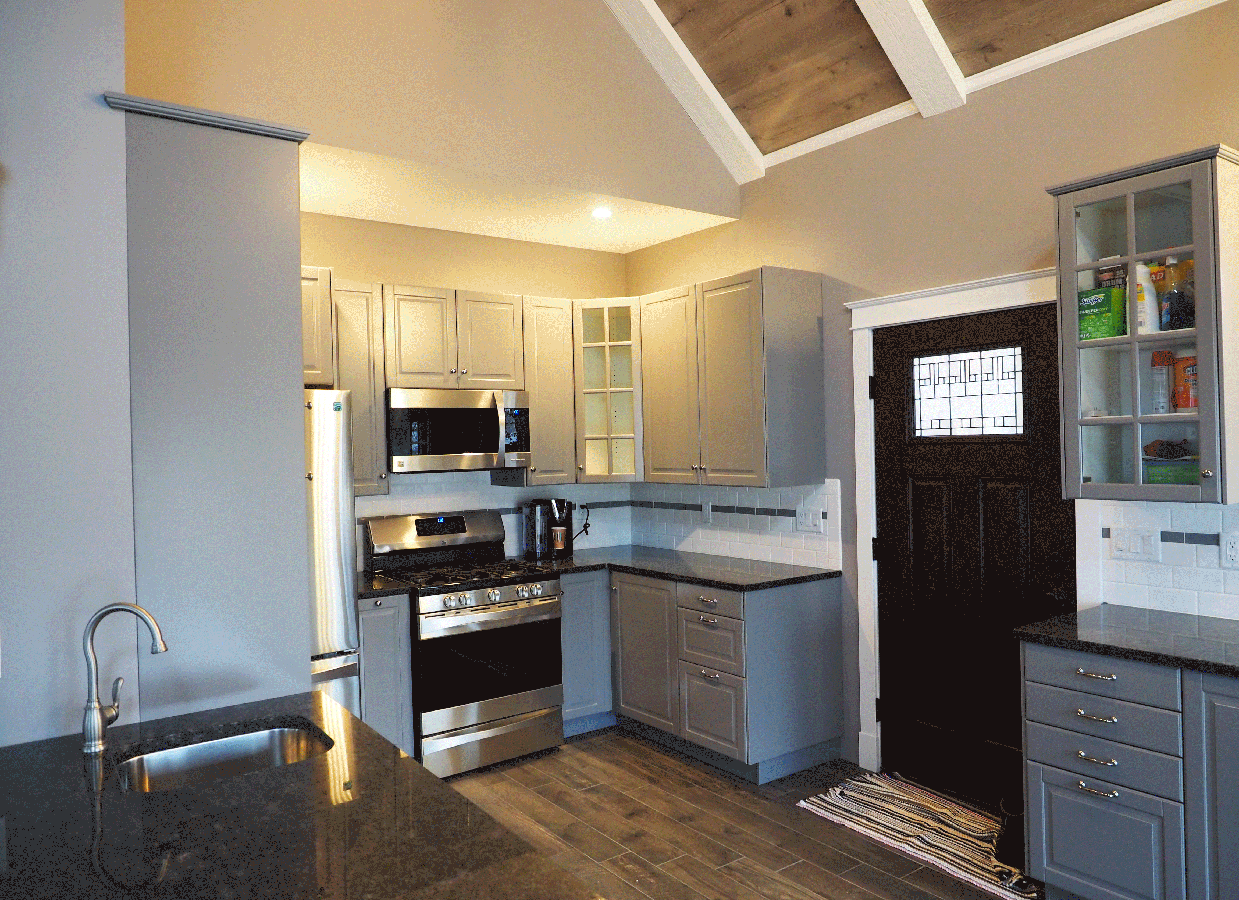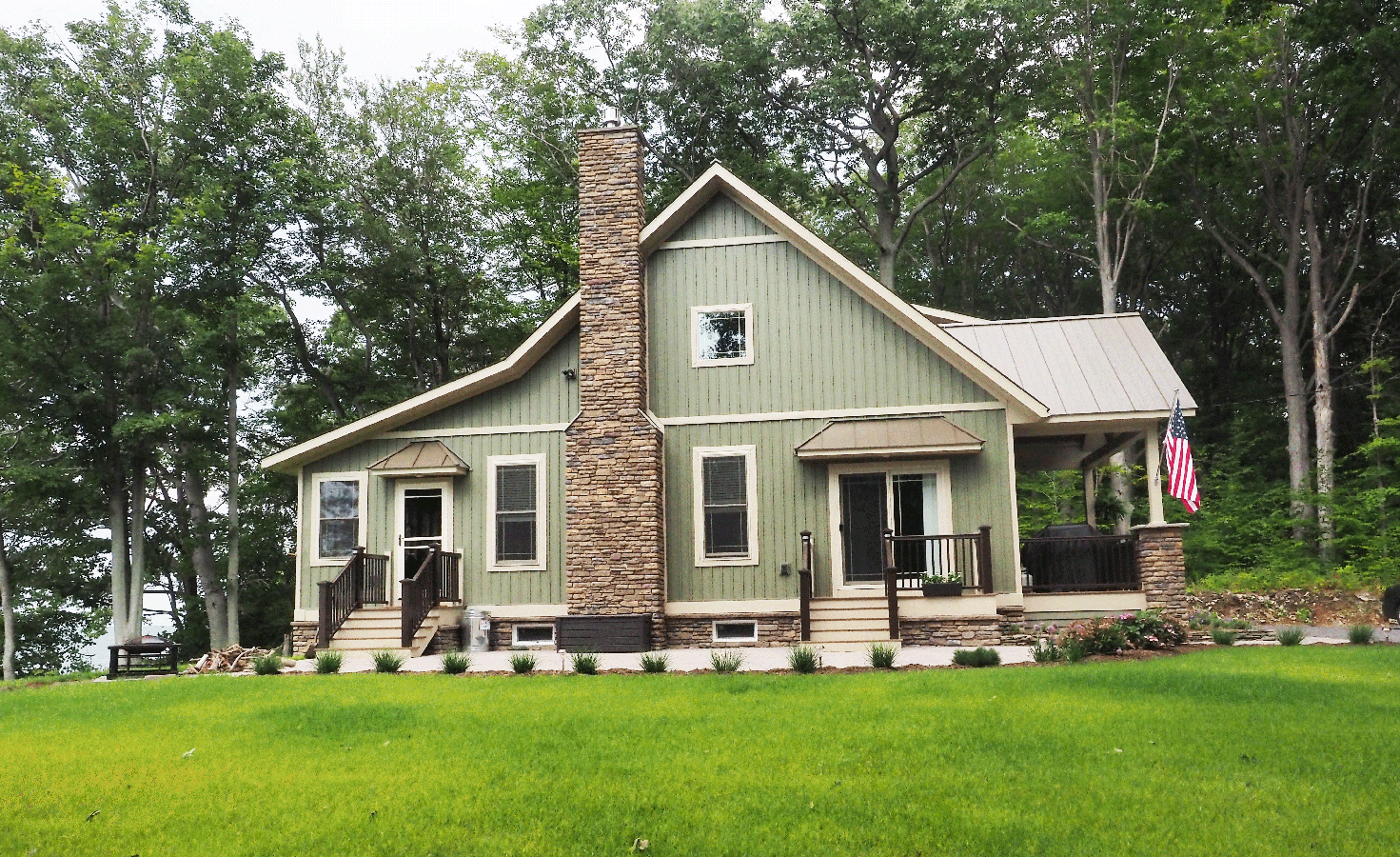| Square Footage | 1400 |
|---|---|
| Beds | 3 |
| Baths | 2 |
| House Width | 37′ 0” |
| House Depth | 48′ 0″ |
| Levels | 2 |
| Exterior Features | Deck/Porch on Front, Deck/Porch on Rear |
| Interior Features | Master Bedroom on Main |
| View Orientation | Views from Front, Views from Rear, Views to Left, Views to Right |
American Dipper
American Dipper
MHP-57-106
$899.00 – $1,679.00
Categories/Features: All Plans, All Plans w/ Photos Available, Cabin Plans, Cottage House Plans, Craftsman House Plans, Front Facing Views, Guest Houses, Master on Main Level, Mountain Lake House Plans, Open Floor Plans, Rear Facing Views, Reilly's Favorites - Featured House Plans, River House Plans, Rustic House Plans, Timber Frame House Plans, Vacation House Plans, Waterfront House Plans
More Plans by this Designer
-
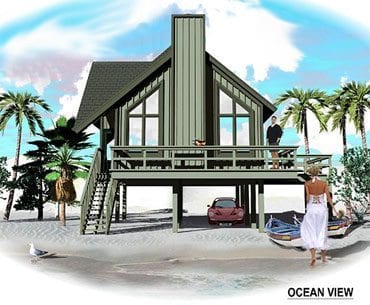 Select options
Select optionsBird Key
Plan#MHP-57-100841
SQ.FT2
BED1
BATHS29′ 0”
WIDTH36′ 0″
DEPTH -
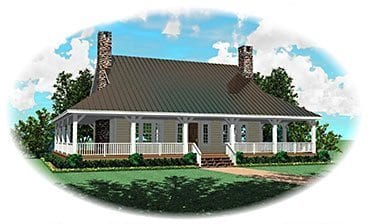 Select options
Select optionsBachmans Sparrow
Plan#MHP-57-1101305
SQ.FT1
BED1
BATHS63′ 0”
WIDTH51′ 0″
DEPTH -
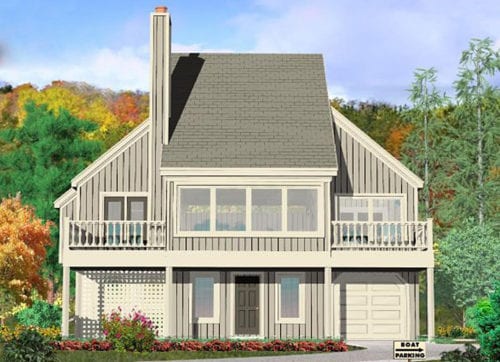 Select options
Select optionsAcadian Flycatcher
Plan#MHP-57-1021538
SQ.FT2
BED2
BATHS38′ 0”
WIDTH36′ 0″
DEPTH -
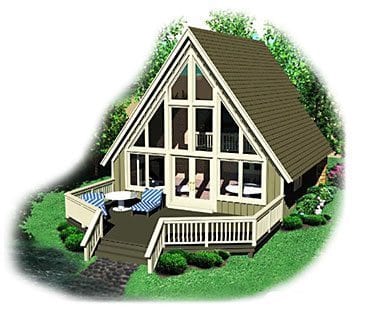 Select options
Select optionsAcorn Cottage
Plan#MHP-57-103734
SQ.FT1
BED1
BATHS24′ 0”
WIDTH28′ 0″
DEPTH
