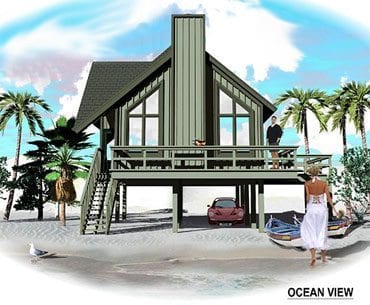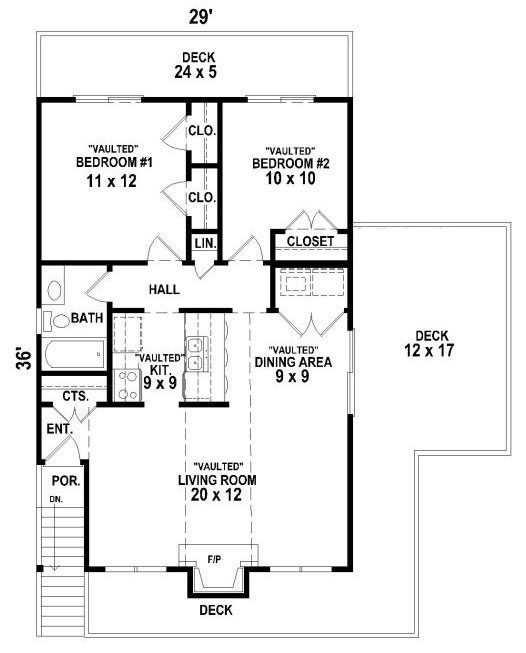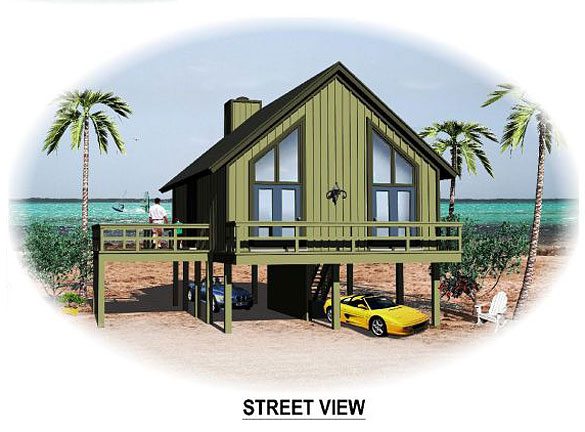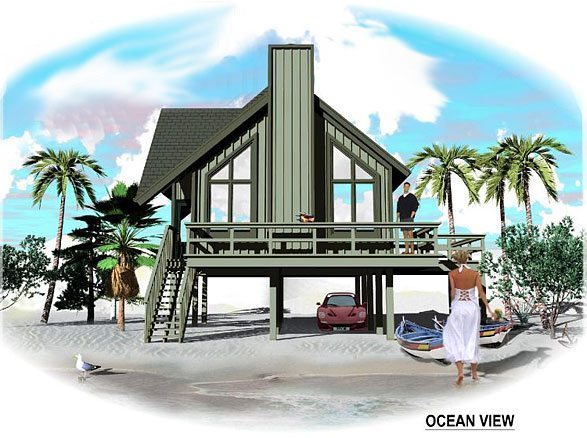MHP-57-100
Bird Key
Bird Key
MHP-57-100
$830.00 – $1,440.00
| Square Footage | 841 |
|---|---|
| Beds | 2 |
| Baths | 1 |
| House Width | 29′ 0” |
| House Depth | 36′ 0″ |
| Levels | 2 |
| Exterior Features | Deck/Porch on Front, Deck/Porch on Rear, Deck/Porch on Right Side, Elevated House Plans |
| Interior Features | Master Bedroom on Main |
| View Orientation | Views from Front, Views from Rear |
Categories/Features: A-Frame/Chalet Plans, All Plans, Cabin Plans, Cottage House Plans, Mountain Lake House Plans, Tiny House Plans, Tiny House Plans, Vacation House Plans
More Plans by this Designer
-
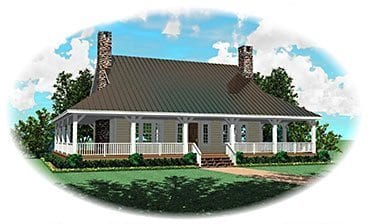 Select options
Select optionsBachmans Sparrow
Plan#MHP-57-1101305
SQ.FT1
BED1
BATHS63′ 0”
WIDTH51′ 0″
DEPTH -
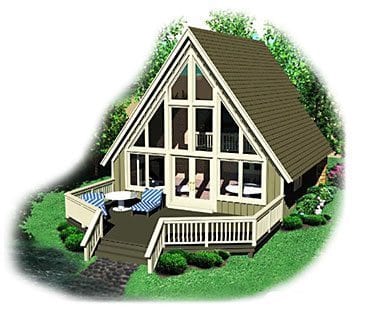 Select options
Select optionsAcorn Cottage
Plan#MHP-57-103734
SQ.FT1
BED1
BATHS24′ 0”
WIDTH28′ 0″
DEPTH -
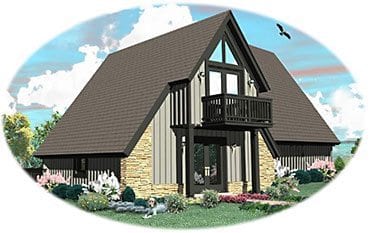 Select options
Select optionsAlder Cottage
Plan#MHP-57-1051044
SQ.FT1
BED1
BATHS38′ 0”
WIDTH28′ 0″
DEPTH -
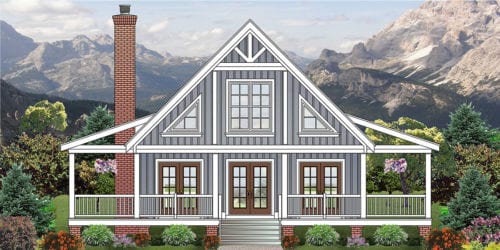 Select options
Select optionsBlack Bear Ridge
Plan#MHP-57-1121437
SQ.FT2
BED2
BATHS45′ 0”
WIDTH54′ 0″
DEPTH
