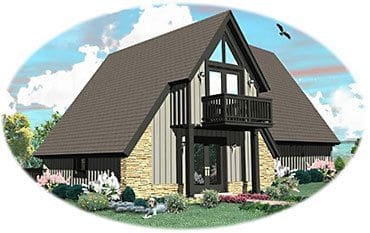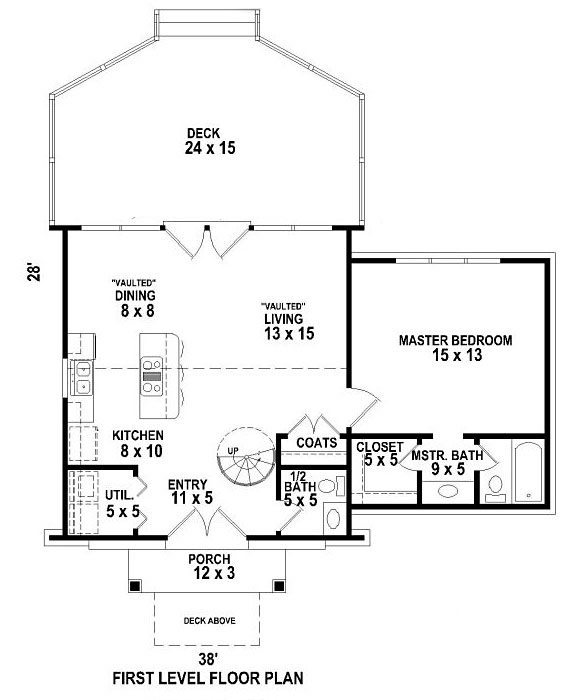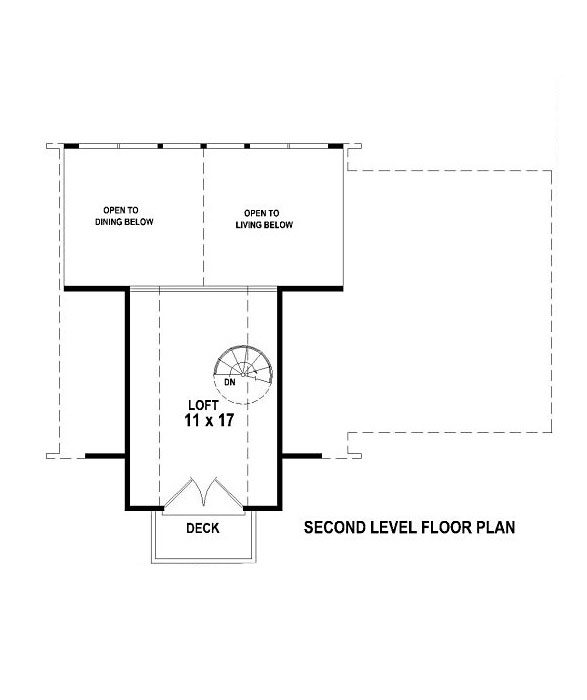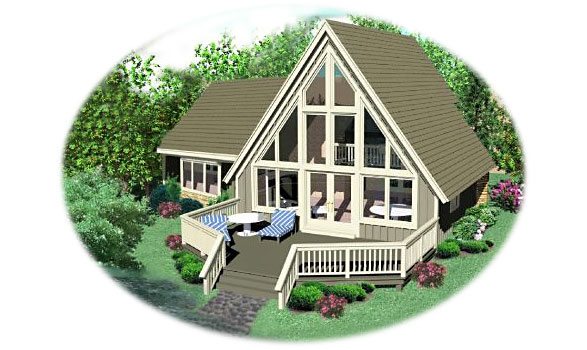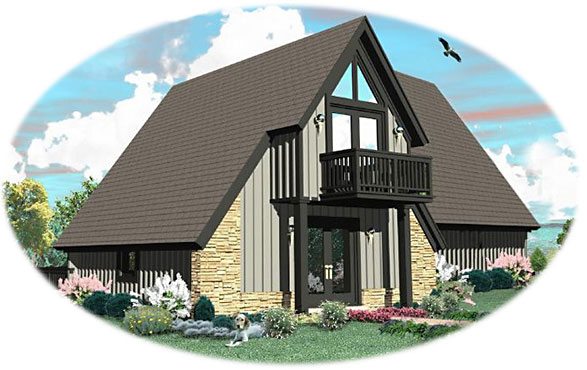MHP-57-105
Alder Cottage
Alder Cottage
MHP-57-105
$830.00 – $1,440.00
| Square Footage | 1044 |
|---|---|
| Beds | 1 |
| Baths | 1 |
| Half Baths | 1 |
| House Width | 38′ 0” |
| House Depth | 28′ 0″ |
| Levels | 2 |
| Exterior Features | Deck/Porch on Front, Deck/Porch on Rear |
| Interior Features | Master Bedroom on Main |
| View Orientation | Views from Front, Views from Rear |
Categories/Features: A-Frame/Chalet Plans, All Plans, Cabin Plans, Cottage House Plans, Designs with Lofts, Front Facing Views, Guest Houses, Master on Main Level, Mountain Lake House Plans, Open Floor Plans, Rear Facing Views, Reilly's Favorites - Featured House Plans, River House Plans, Rustic House Plans, Tiny House Plans, Tiny House Plans, Vacation House Plans, Waterfront House Plans
More Plans by this Designer
-
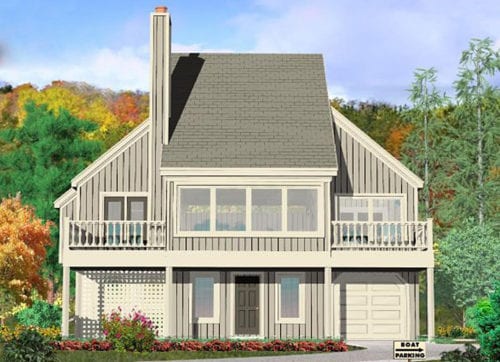 Select options
Select optionsAcadian Flycatcher
Plan#MHP-57-1021538
SQ.FT2
BED2
BATHS38′ 0”
WIDTH36′ 0″
DEPTH -
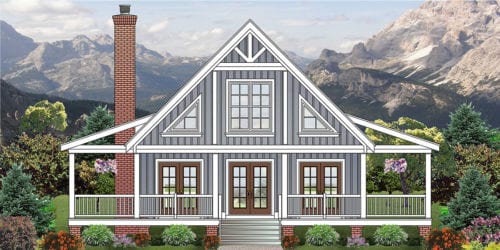 Select options
Select optionsBlack Bear Ridge
Plan#MHP-57-1121437
SQ.FT2
BED2
BATHS45′ 0”
WIDTH54′ 0″
DEPTH -
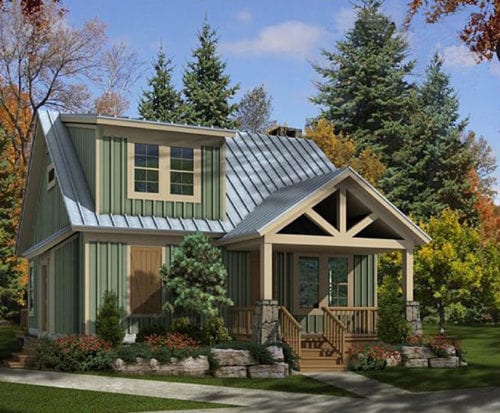 Select options
Select optionsAmerican Dipper
Plan#MHP-57-1061400
SQ.FT3
BED2
BATHS37′ 0”
WIDTH48′ 0″
DEPTH -
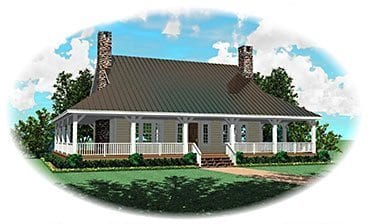 Select options
Select optionsBachmans Sparrow
Plan#MHP-57-1101305
SQ.FT1
BED1
BATHS63′ 0”
WIDTH51′ 0″
DEPTH
