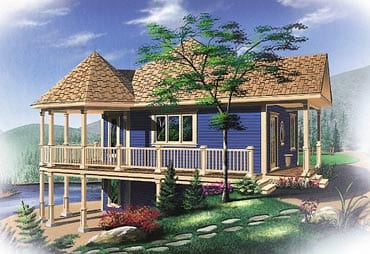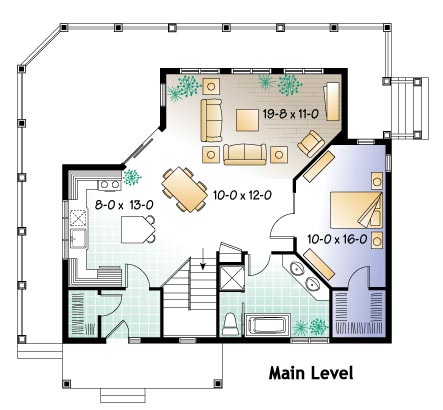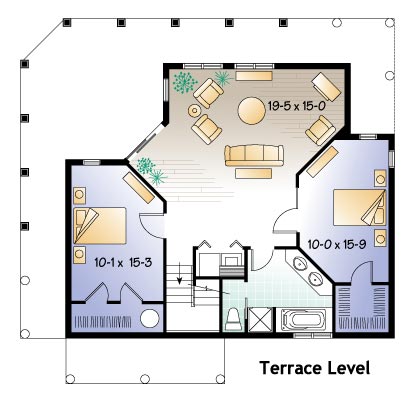| Square Footage | 1992 |
|---|---|
| Beds | 3 |
| Baths | 2 |
| Half Baths | |
| House Width | 37′ 0” |
| House Depth | 31′ 0″ |
| Total Height | 29′ |
| Levels | 2 |
| Exterior Features | Deck/Porch on Front, Deck/Porch on Rear, Deck/Porch on Right Side, Sloping Lot, Wraparound Porch |
| Interior Features | Master Bedroom on Main |
| View Orientation | Views from Rear |
Apple Cove Cottage II
Apple Cove Cottage II
MHP-05-211
$1,040.00 – $1,920.00
Categories/Features: All Plans, Cabin Plans, Cottage House Plans, Mountain Lake House Plans, Open Floor Plans, Ranch House Plans, Rear Facing Views, River House Plans, Side Facing Views, Vacation House Plans, Waterfront House Plans
More Plans by this Designer
-
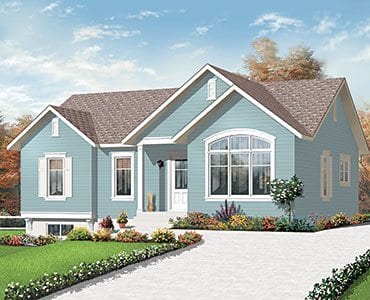 Select options
Select optionsElgin Avenue
Plan#MHP-05-2841185
SQ.FT3
BED1
BATHS40′ 0”
WIDTH32′ 0″
DEPTH -
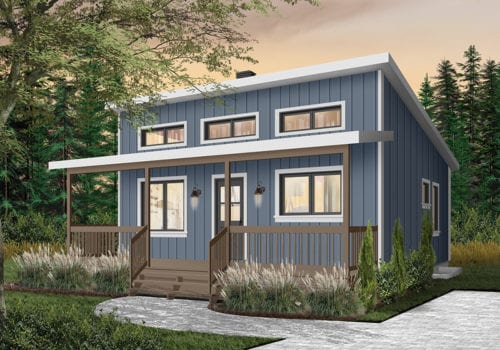 Select options
Select optionsStones Throw II
Plan#MHP-05-317676
SQ.FT2
BED1
BATHS26′ 0”
WIDTH26′ 0″
DEPTH -
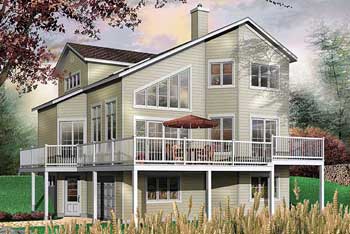 Select options
Select optionsEagle Lake Retreat
Plan#MHP-05-1141737
SQ.FT3
BED2
BATHS34′ 0”
WIDTH34′ 6″
DEPTH -
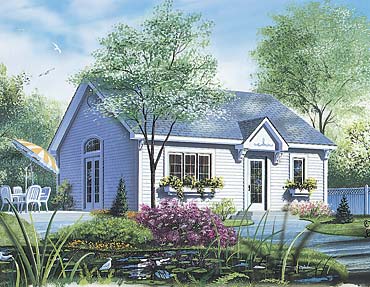 Select options
Select optionsBrevard
Plan#MHP-05-158784
SQ.FT1
BED1
BATHS28′ 0”
WIDTH28′ 0″
DEPTH
