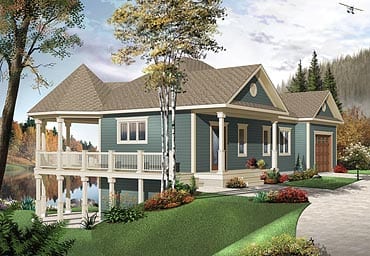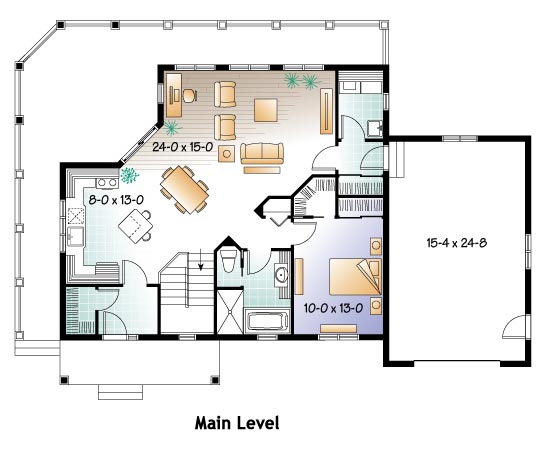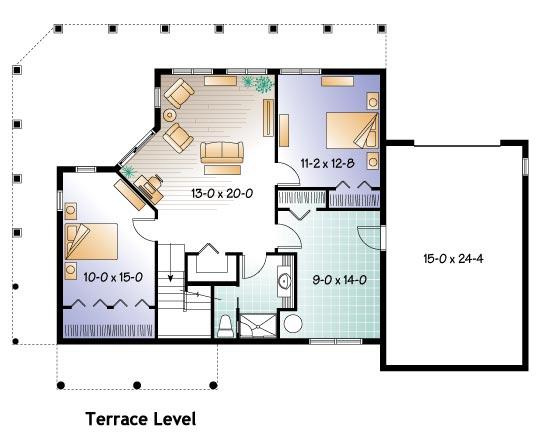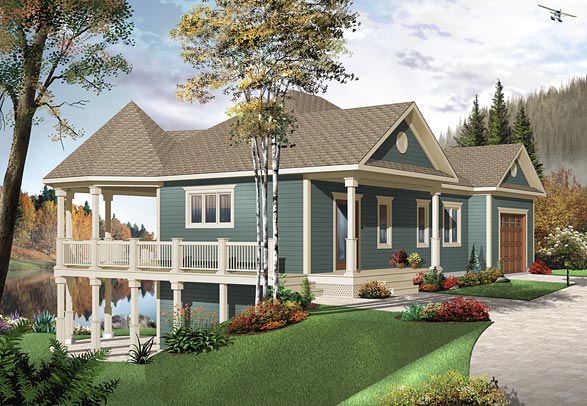| Square Footage | 2072 |
|---|---|
| Beds | 3 |
| Baths | 2 |
| House Width | 53′ 0” |
| House Depth | 34′ 0″ |
| Levels | 2 |
| Exterior Features | Deck/Porch on Front, Deck/Porch on Rear, Deck/Porch on Right Side, Sloping Lot, Wraparound Porch |
| View Orientation | Views from Rear, Views to Left |
Apple Cove Cottage III
Apple Cove Cottage III
MHP-05-212
$1,040.00 – $1,920.00
Categories/Features: All Plans, Cabin Plans, Cottage House Plans, Master on Main Level, Mountain Lake House Plans, Rear Facing Views, River House Plans, Side Facing Views, Vacation House Plans, Waterfront House Plans
More Plans by this Designer
-
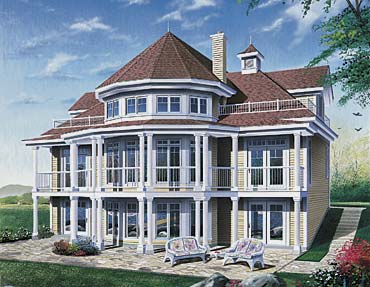 Select options
Select optionsSarnia
Plan#MHP-05-1422348
SQ.FT4
BED2
BATHS48′ 0”
WIDTH54′ 0″
DEPTH -
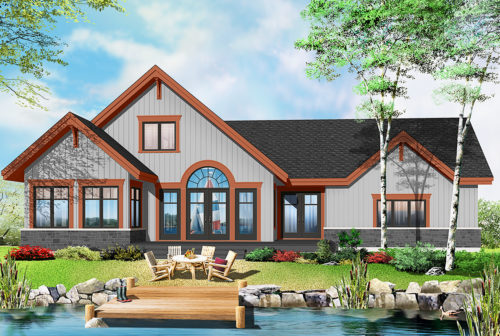 Select options
Select optionsBrady Cove
Plan#MHP-05-3381709
SQ.FT3
BED2
BATHS60′ 0”
WIDTH40′ 8″
DEPTH -
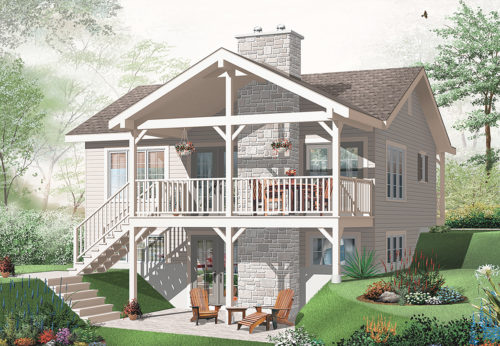 Select options
Select optionsHollow Terrace
Plan#MHP-05-3271664
SQ.FT3
BED2
BATHS32′ 0”
WIDTH26′ 0″
DEPTH -
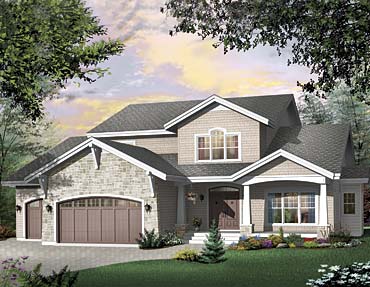 Select options
Select optionsSt. Catharines
Plan#MHP-05-1473955
SQ.FT4
BED3
BATHS68′ 0”
WIDTH64′ 0″
DEPTH
