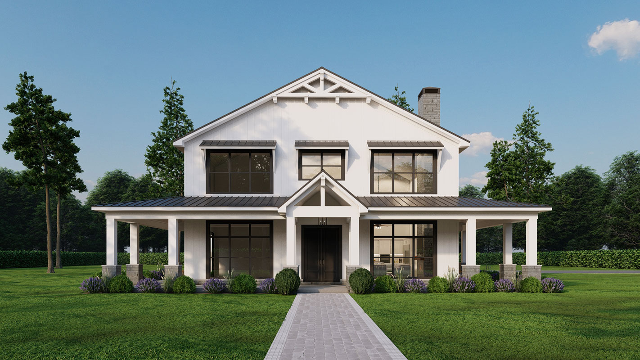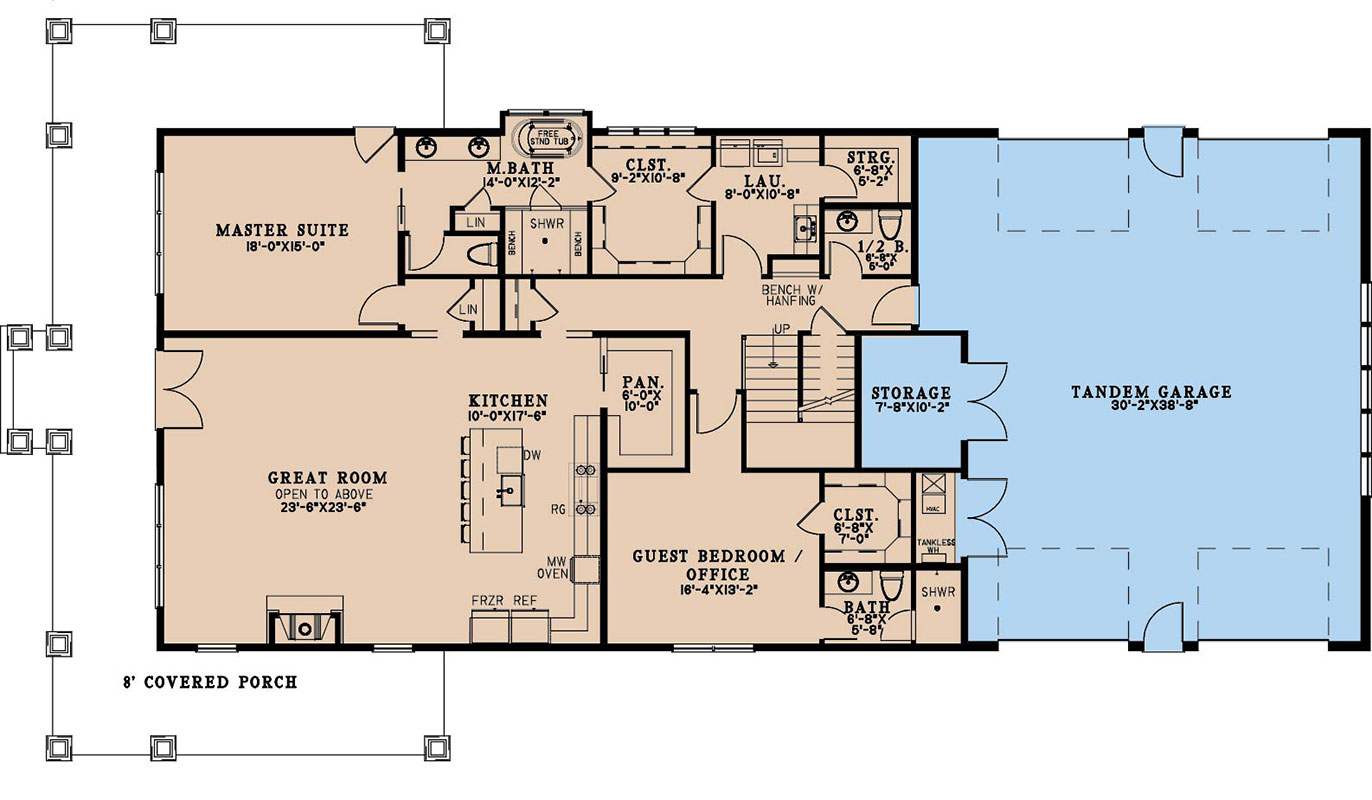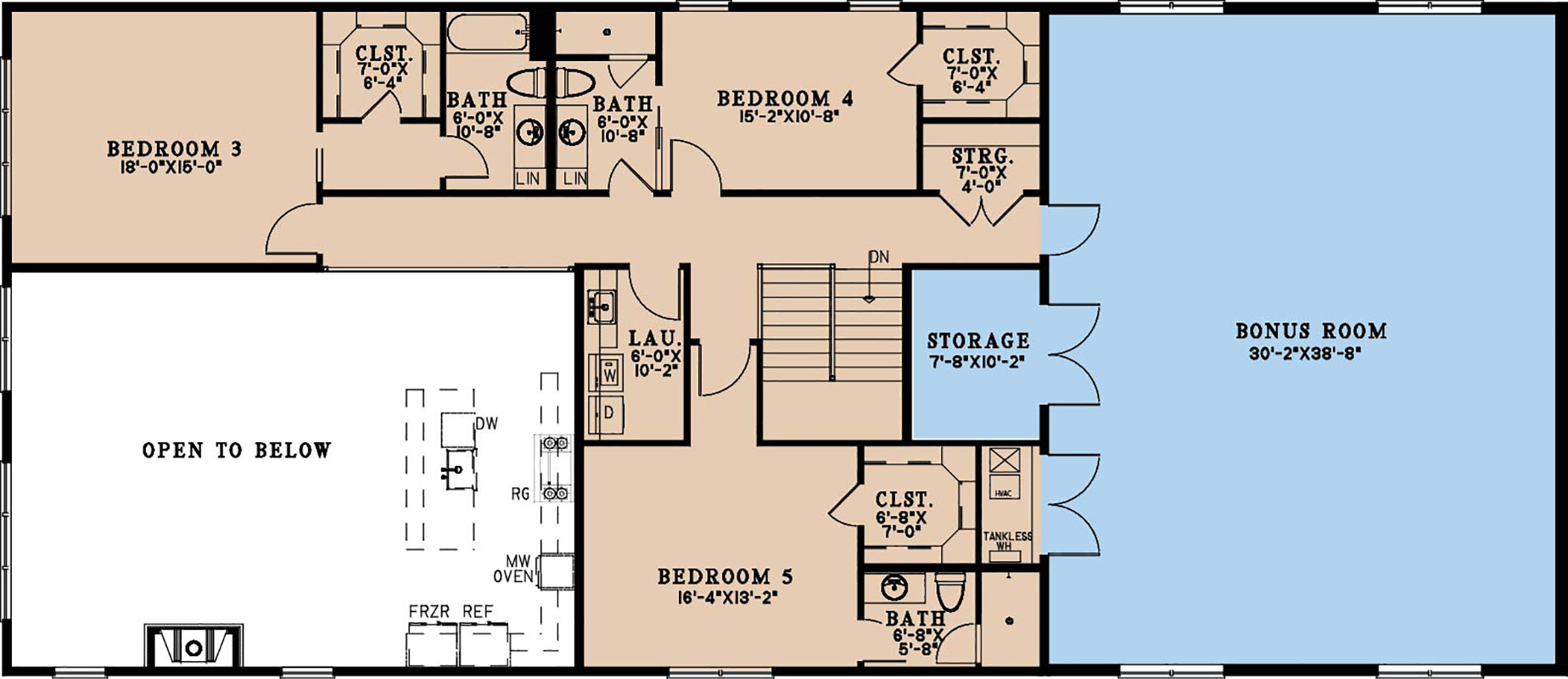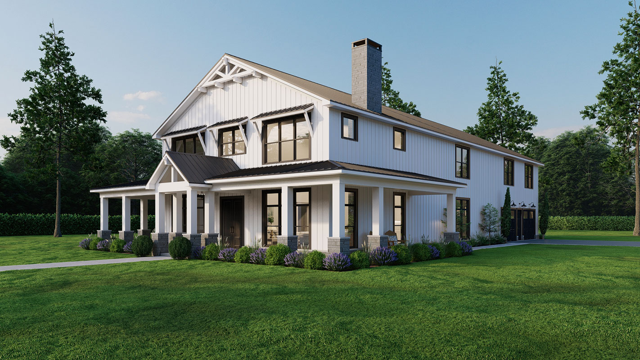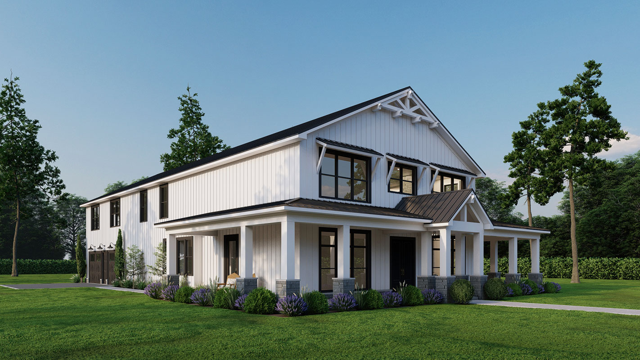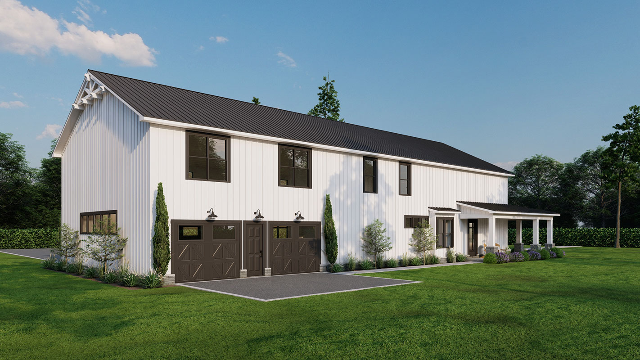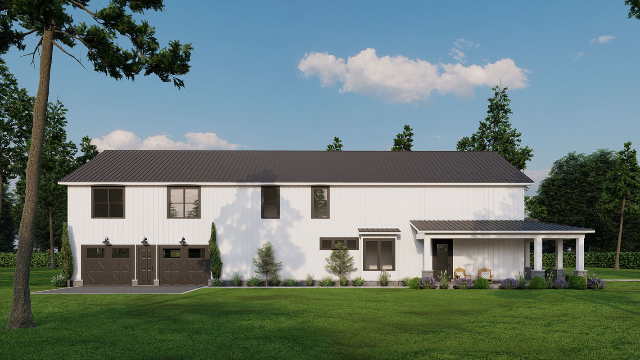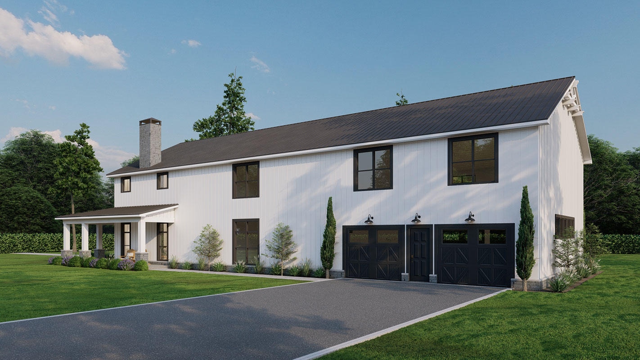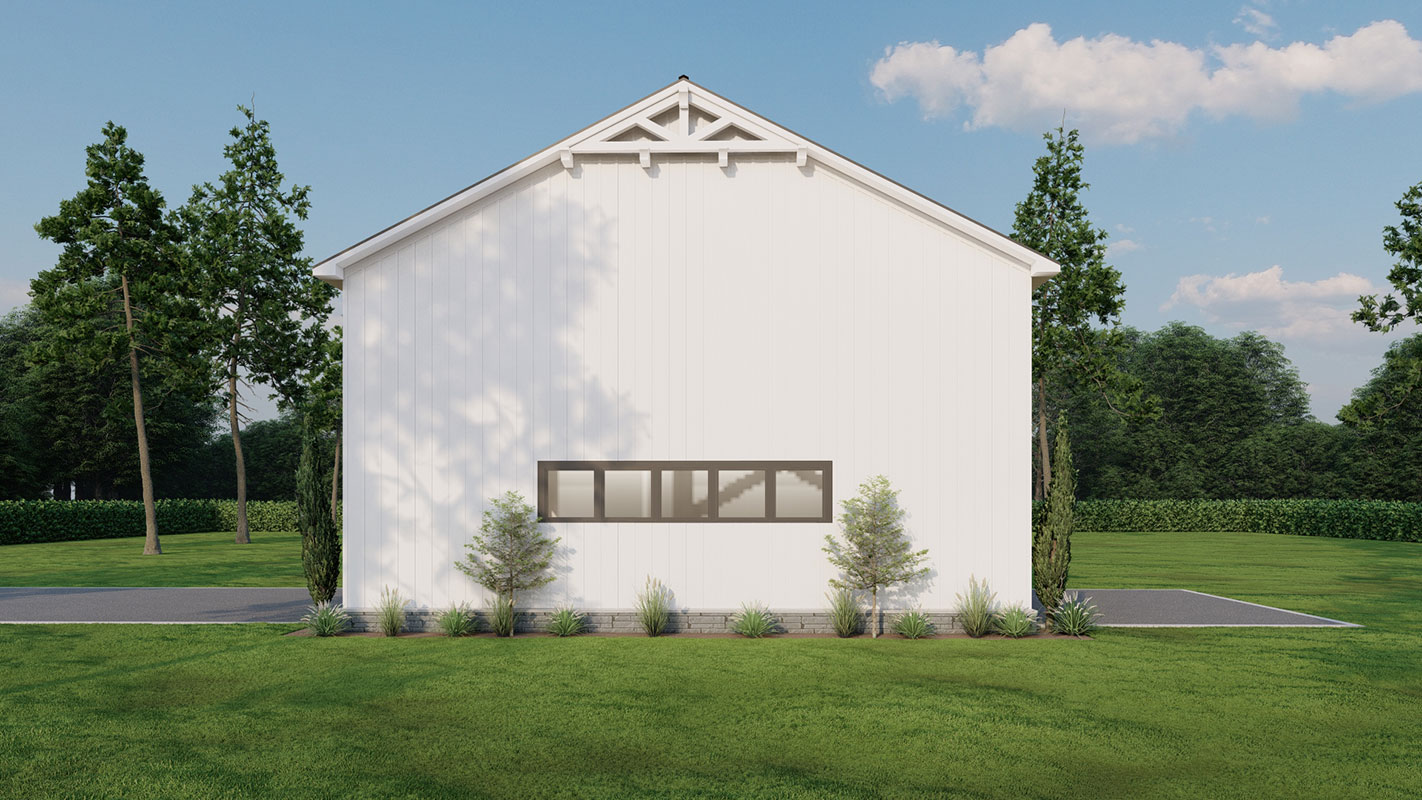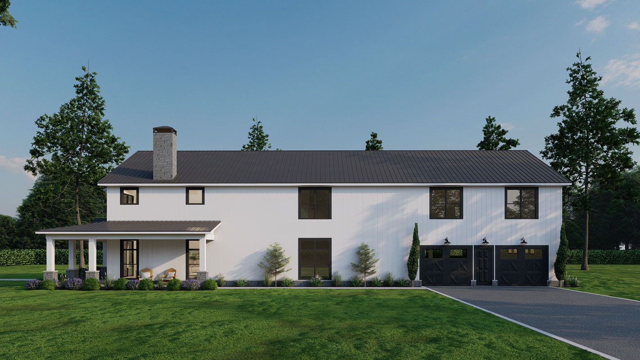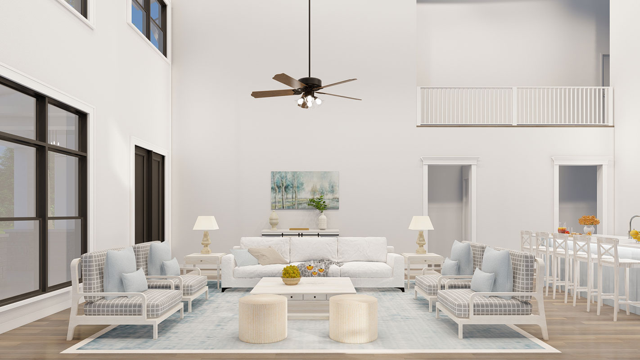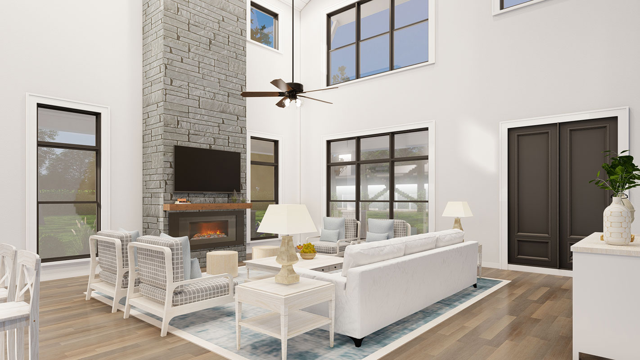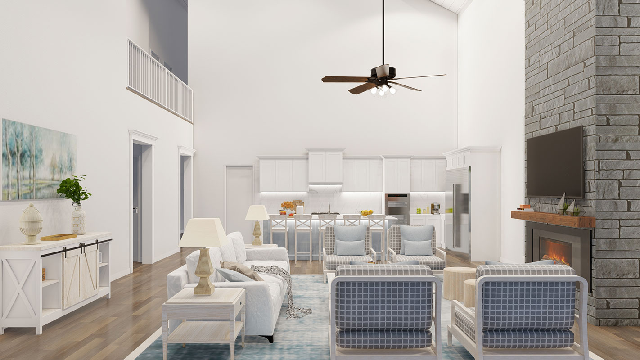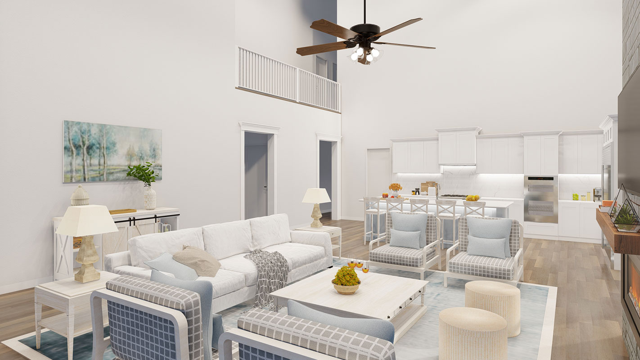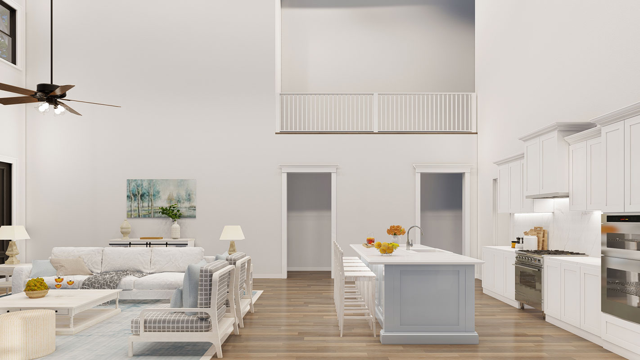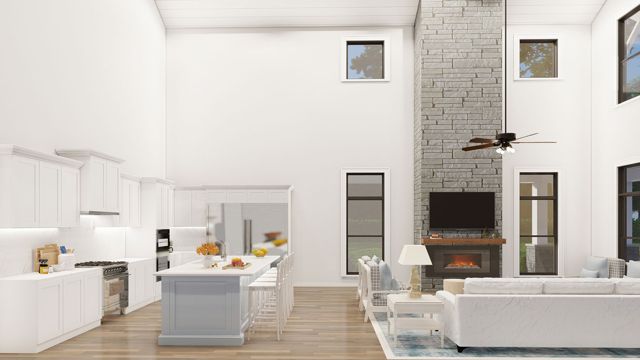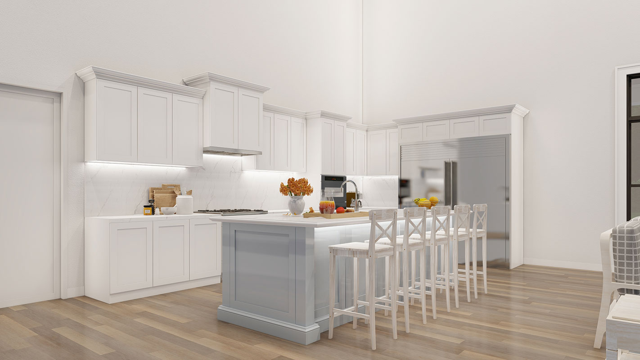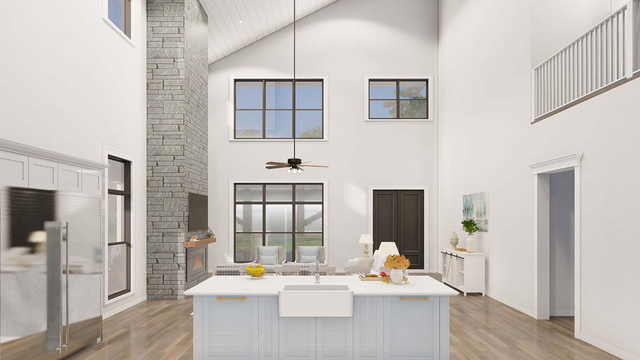| Square Footage | 3779 |
|---|---|
| Beds | 5 |
| Baths | 5 |
| Half Baths | 1 |
| House Width | 101′ |
| House Depth | 56′ 0″ |
| Ceiling Height First Floor | 10′ |
| Levels | 2 |
| Exterior Features | Deck/Porch on Rear |
| Interior Features | Bonus Room, Great Room, Home Office, Kitchen Island, Master Bedroom on Main, Open Floor Plan, Walk-in Closet, Walk-in Pantry |
| Foundation Type | Slab/Raised Slab |
Arborg
Arborg
MHP-17-237
$1,850.00 – $4,000.00
Categories/Features: All Plans, Farmhouse Plans, Master on Main Level, Mountain Lake House Plans, Newest House Plans, Open Floor Plans, Rear Facing Views, Rustic House Plans
More Plans by this Designer
-
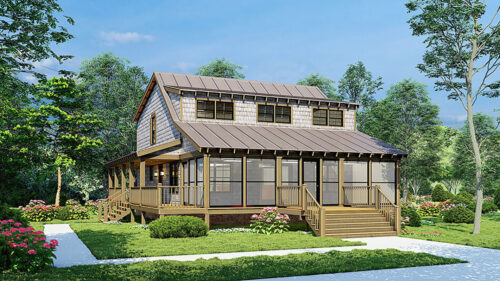 Select options
Select optionsCedar Cottage
Plan#MHP-17-2032013
SQ.FT3
BED1
BATHS38′
WIDTH56′ 6″
DEPTH -
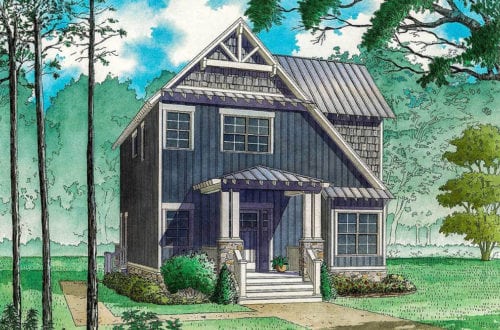 Select options
Select optionsPine Creek
Plan#MHP-17-1221706
SQ.FT3
BED2
BATHS26′ 0”
WIDTH61′ 8″
DEPTH -
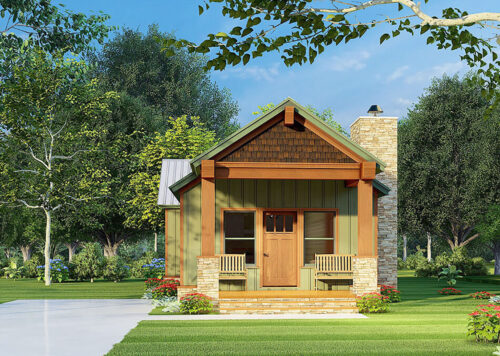 Select options
Select optionsDeer Lake
Plan#MHP-17-201921
SQ.FT2
BED1
BATHS24
WIDTH53′ 2″
DEPTH -
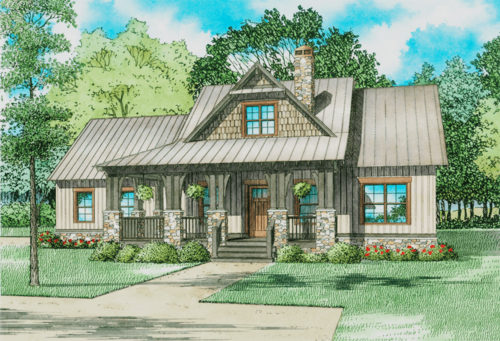 Select options
Select optionsFletcher Cabin
Plan#MHP-17-1751621
SQ.FT3
BED2
BATHS63′ 2″
WIDTH52′ 4″
DEPTH
