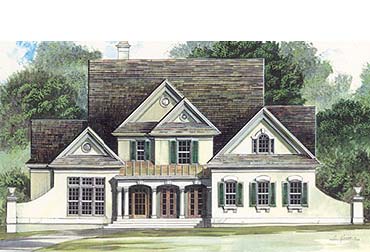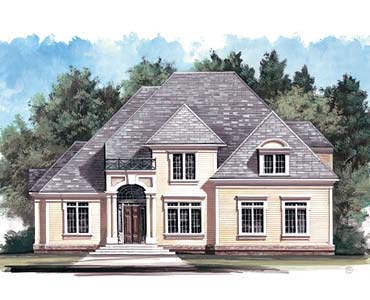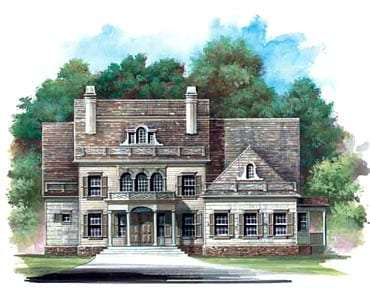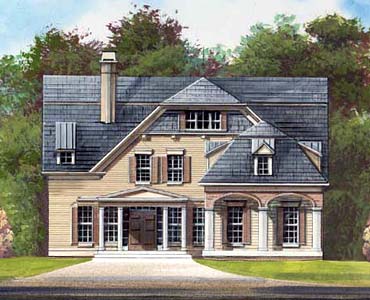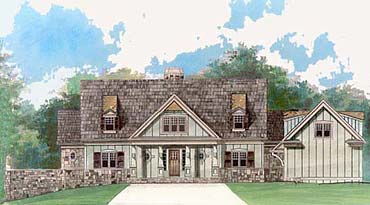The narrow lot design is ideal for a gold course or lakeside lot. The front porch invites family and visitors for lazy day conversations. Inside the entry, the formal dining room is separated from the foyer and massive family room by an easy access stair hall. The family will enjoy gathering in the large kitchen and sunny breakfast gazebo. Privacy will be welcomed in this large master suite with over-sized closets.
First Floor – 1904, Second Floor – 869
