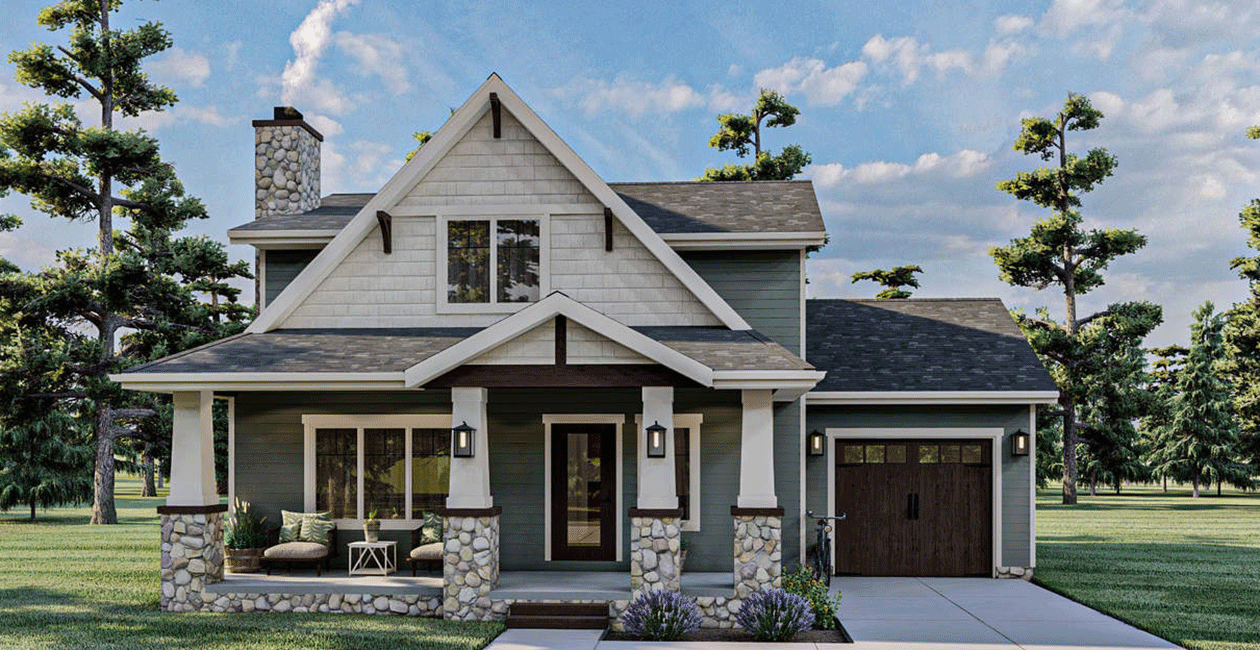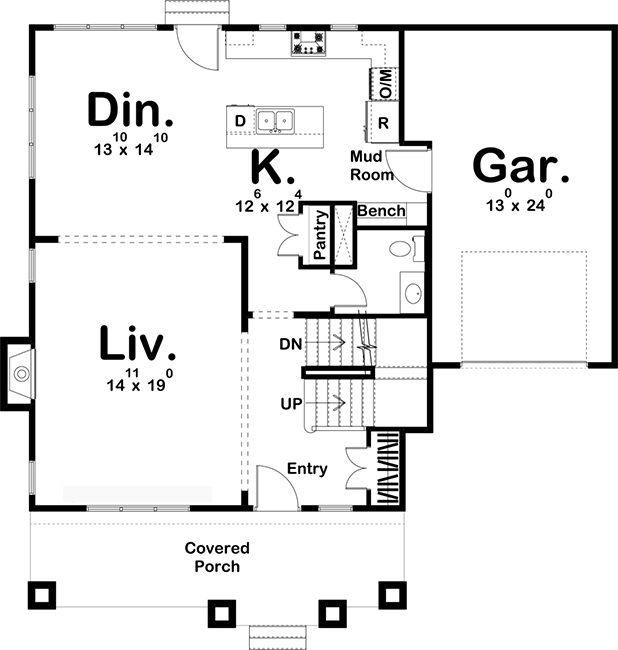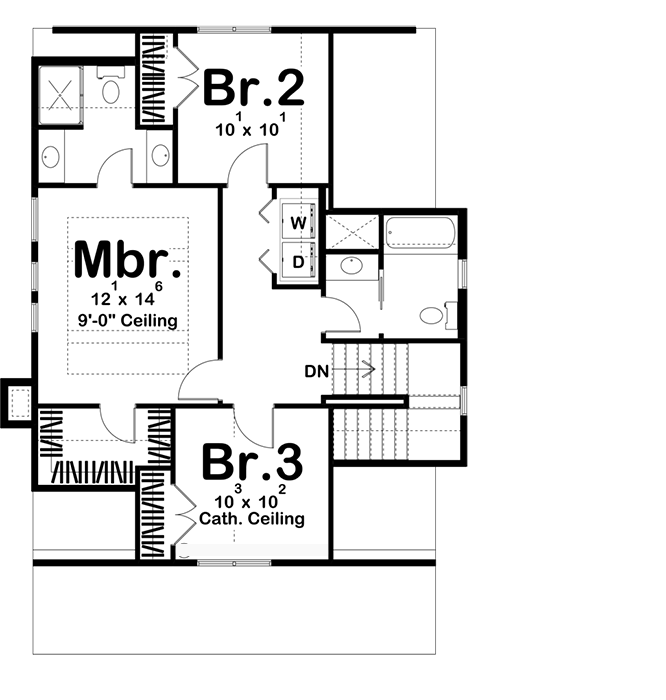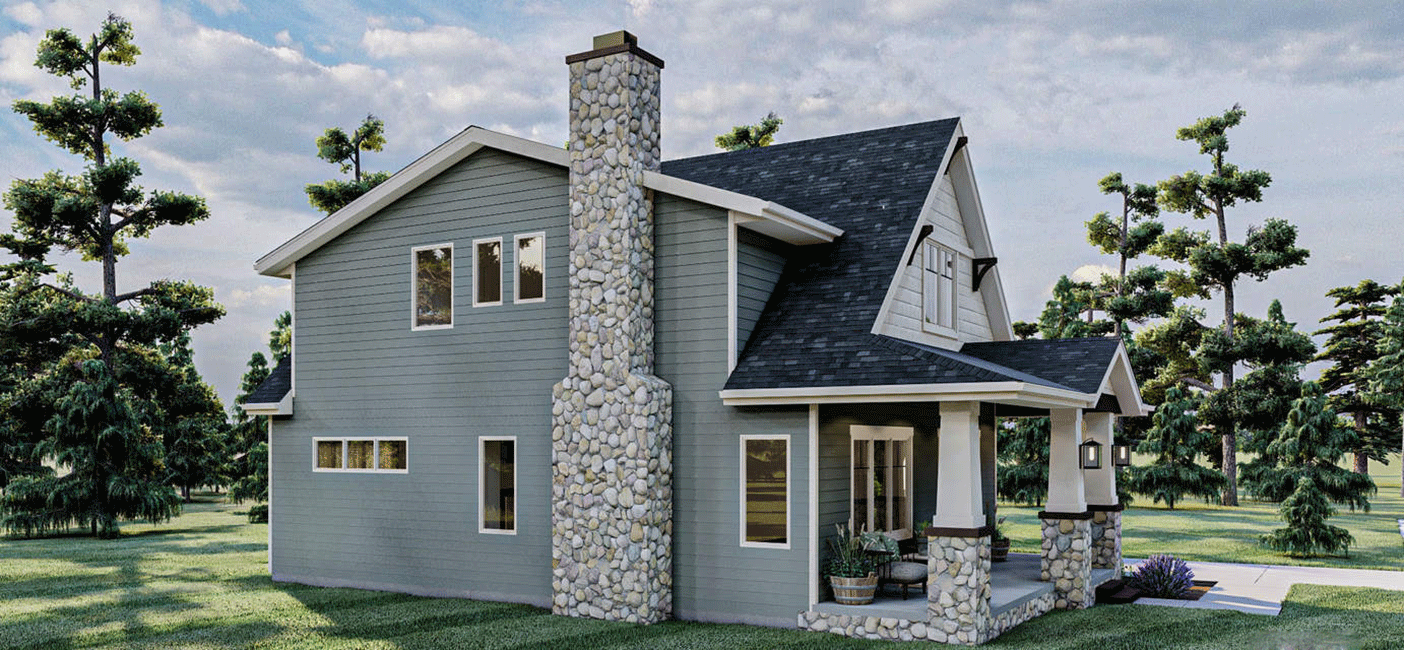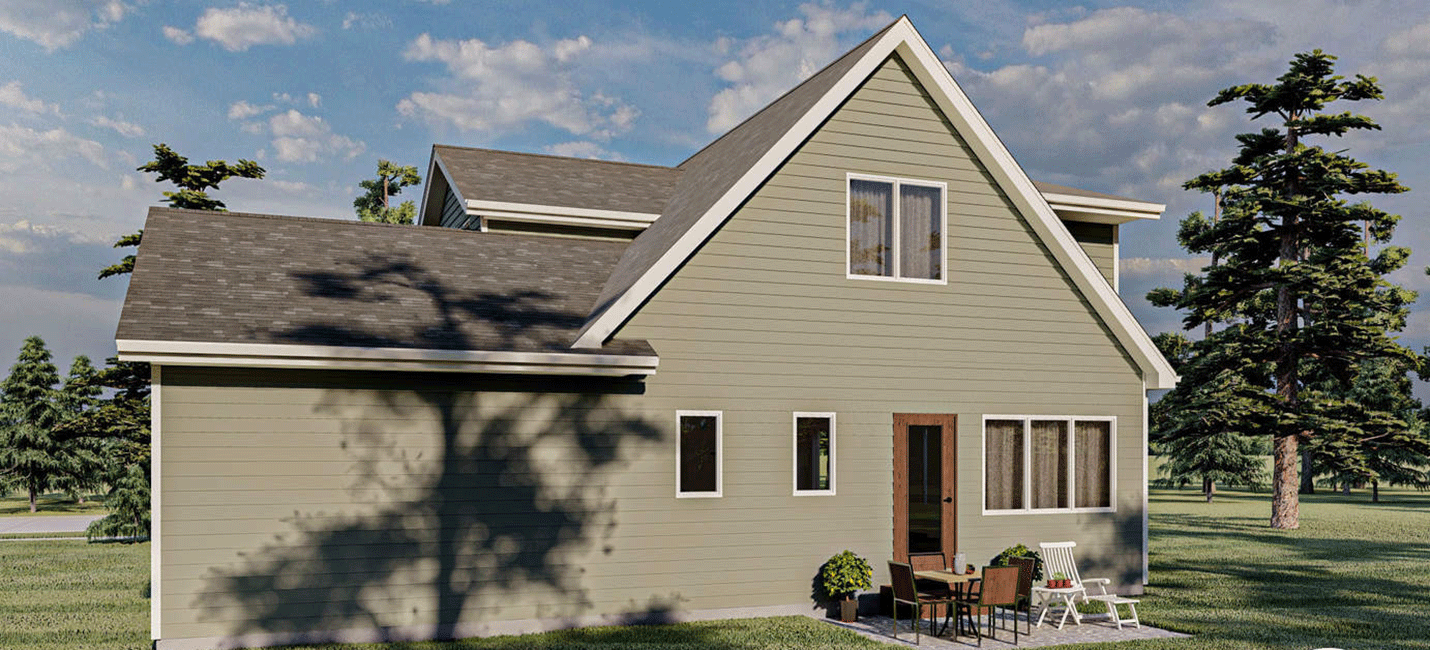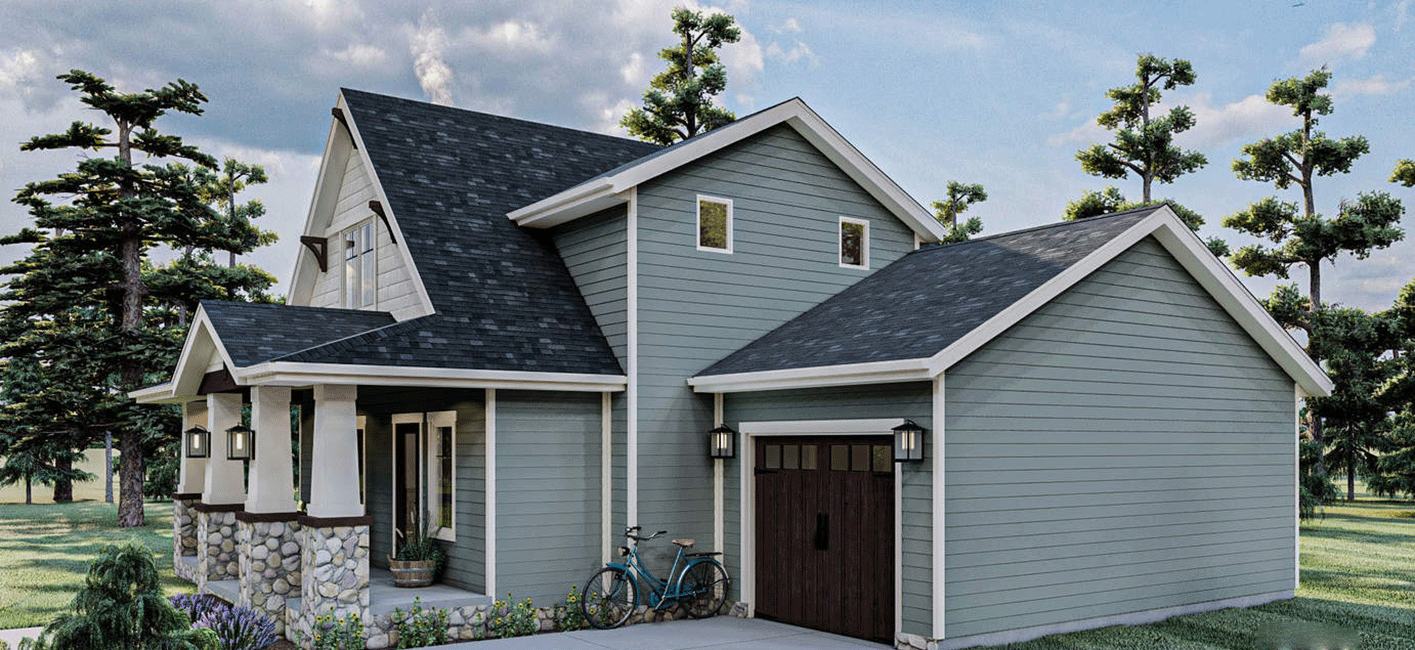Bayne Street
Bayne Street
MHP-26-223
$1,100.00 – $1,850.00
| Square Footage | 1736 |
|---|---|
| Beds | 3 |
| Baths | 3 |
| House Width | 45′ 0” |
| House Depth | 44′ 0″ |
| Levels | 2 |
| Exterior Features | Deck/Porch on Front, Garage Entry – Front |
| Interior Features | Fireplace, Island in Kitchen, Master Bedroom Up |
| View Orientation | Views from Front, Views from Rear |
| Foundation Type | Basement Foundation |
| Construction Type | 2 x 4 |
Categories/Features: All Plans, Cottage House Plans, Craftsman House Plans, Front Facing Views, Newest House Plans, Open Floor Plans, Rear Facing Views, River House Plans, Rustic House Plans, Vacation House Plans, Waterfront House Plans
More Plans by this Designer
-
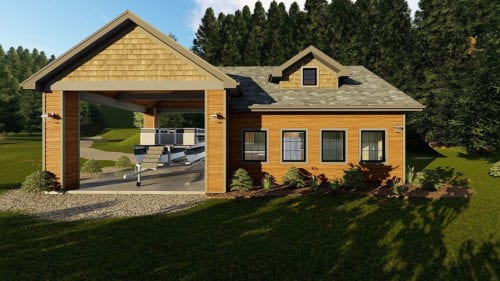 Select options
Select optionsDeer Creek
Plan#MHP-26-155608
SQ.FT1
BED1
BATHS42′ 0”
WIDTH30′ 0″
DEPTH -
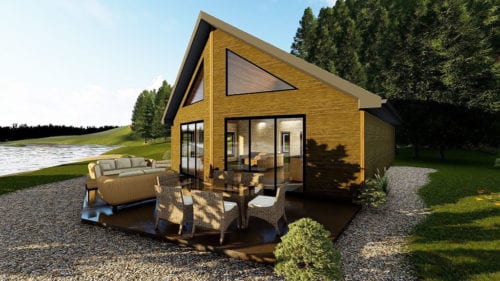 Select options
Select optionsLeeward Place
Plan#MHP-26-1591050
SQ.FT2
BED1
BATHS37′ 0”
WIDTH32′ 0″
DEPTH -
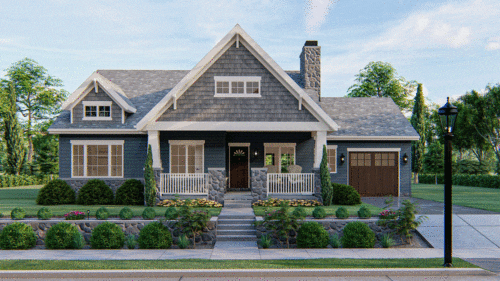 Select options
Select optionsChimney Hill
Plan#MHP-26-1811365
SQ.FT3
BED2
BATHS55′ 0”
WIDTH42′ 0″
DEPTH -
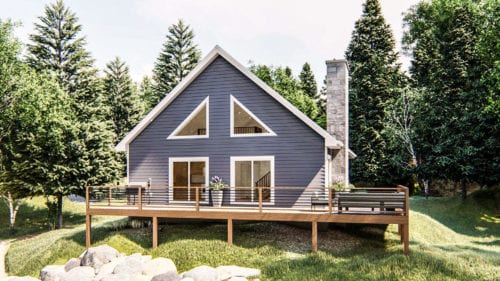 Select options
Select optionsPaisley Lake
Plan#MHP-26-1741395
SQ.FT2
BED1
BATHS33′ 0”
WIDTH34′ 0″
DEPTH
