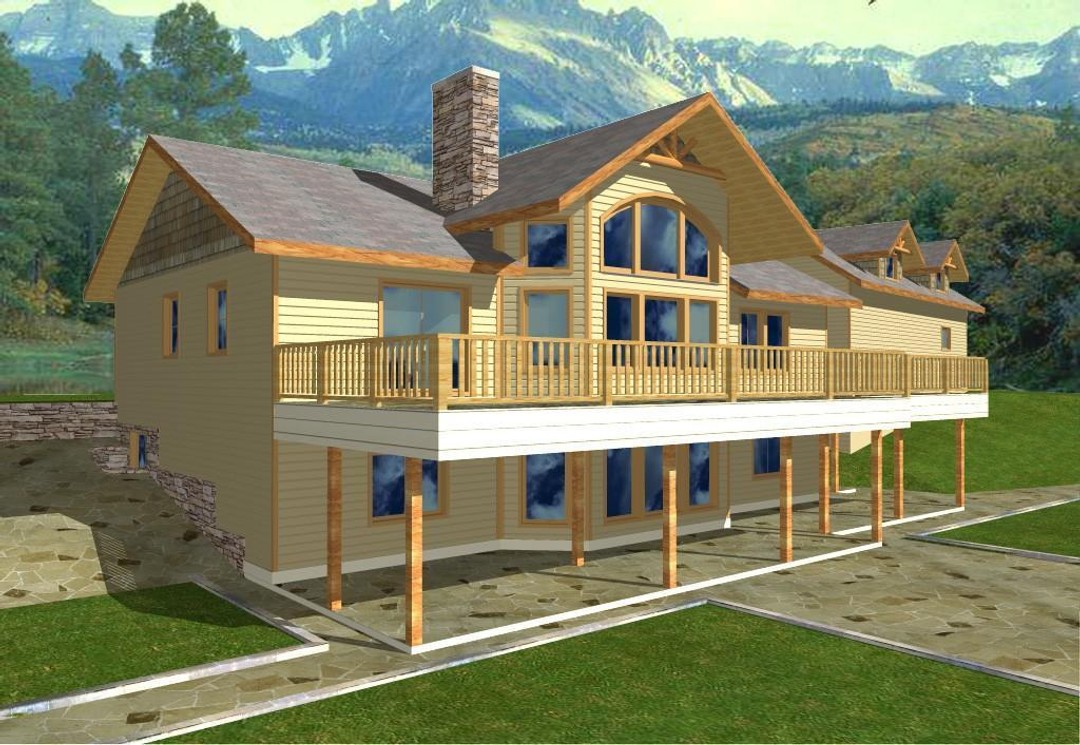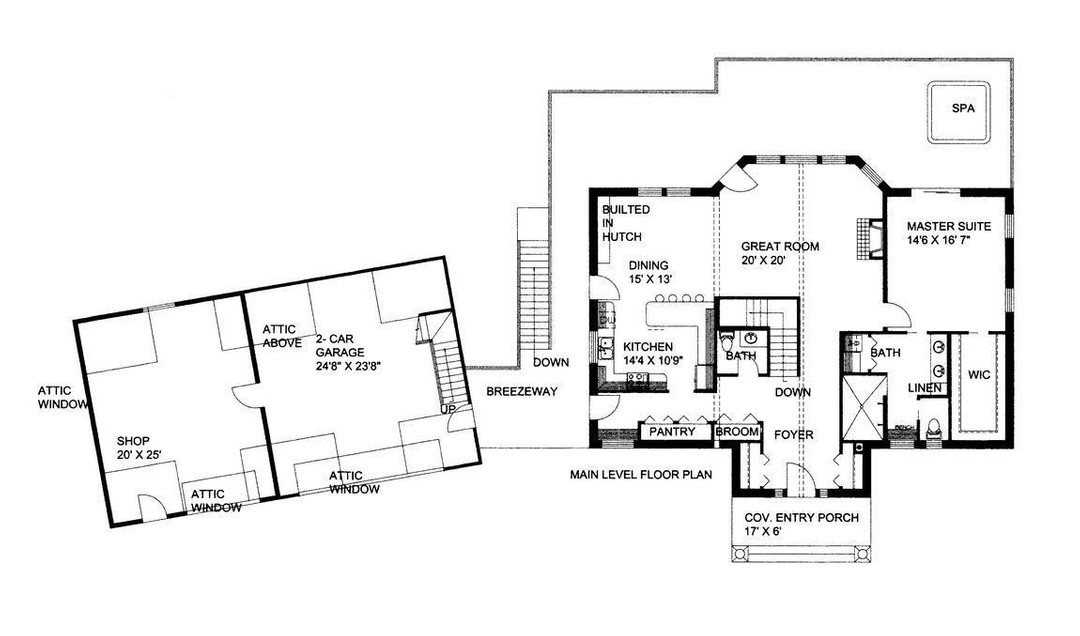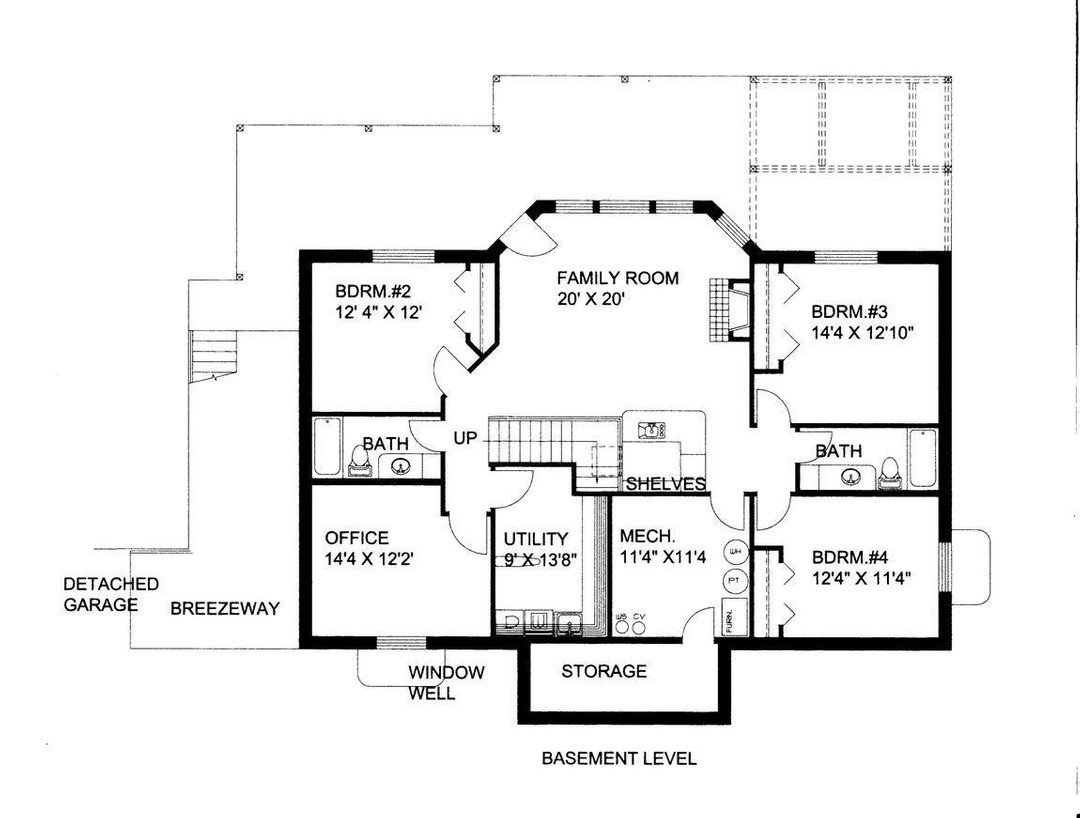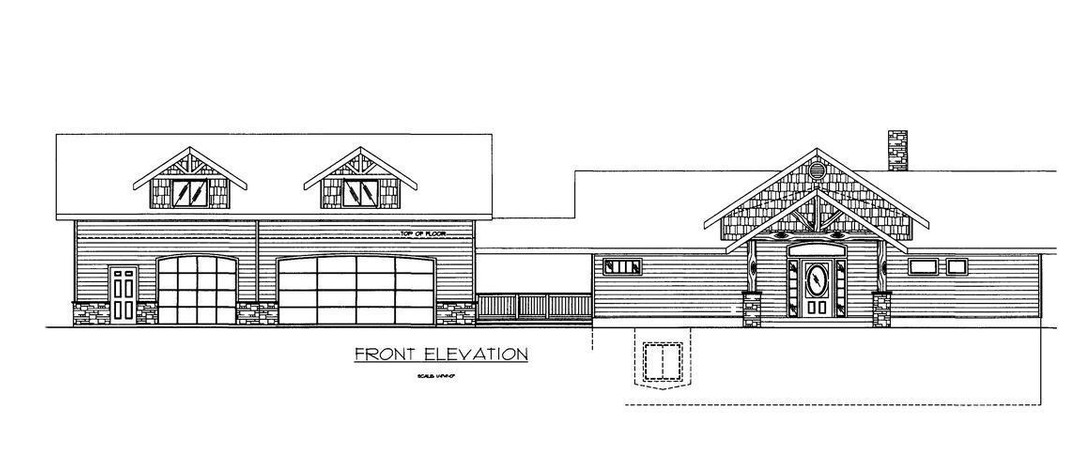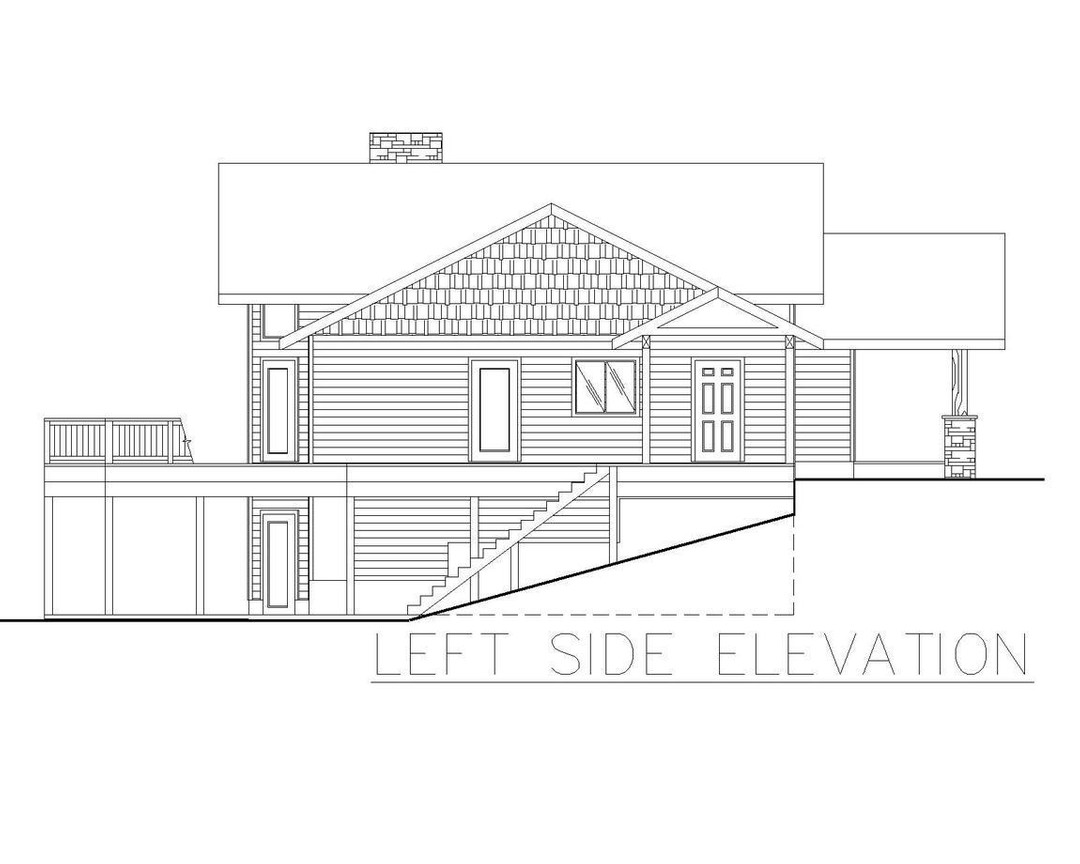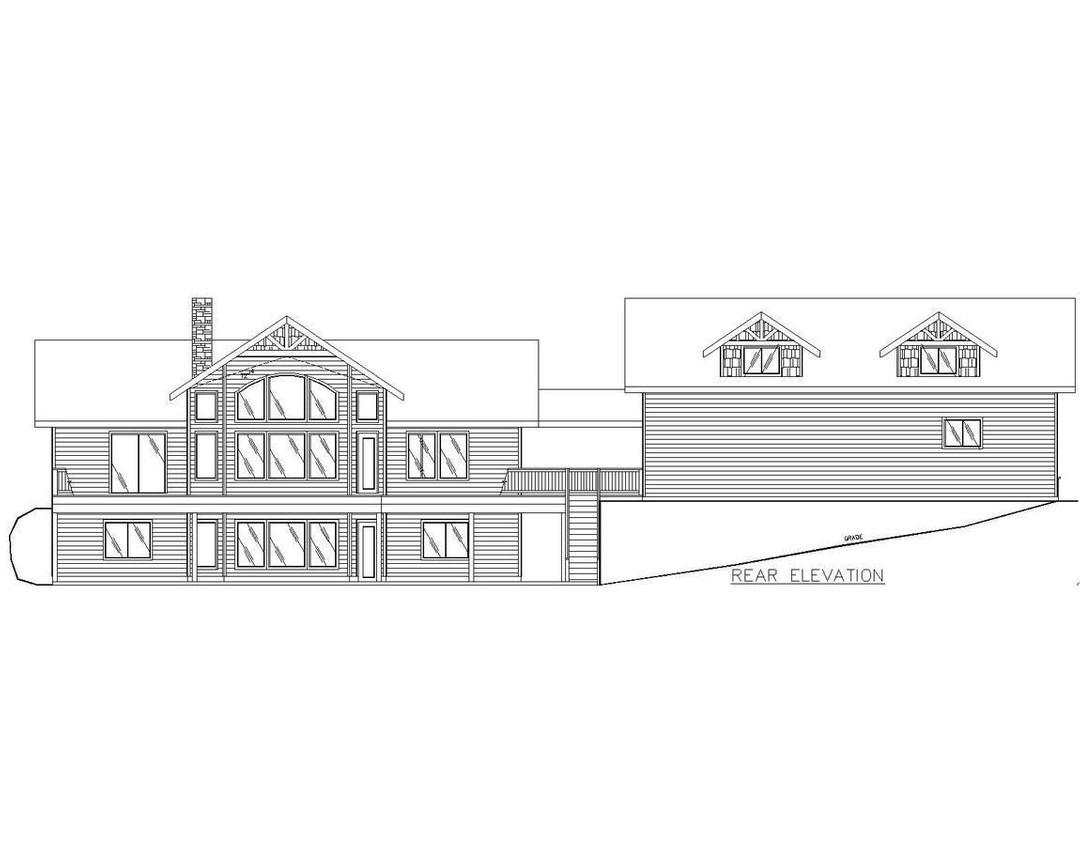| Square Footage | 3676 |
|---|---|
| Beds | 4 |
| Baths | 3 |
| Half Baths | 1 |
| House Width | 110′ 6” |
| House Depth | 57′ 10″ |
| Total Height | 29′ 11″ |
| Ceiling Height Ground Floor | 9′ |
| Ceiling Height First Floor | 9′ |
| Levels | 2 |
| Exterior Features | Deck/Porch on Front, Deck/Porch on Rear, Garage Entry – Front, Sloping Lot |
| Interior Features | Breakfast Bar, Fireplace, Loft, Master Bedroom – Down, Master Bedroom on Main |
| View Orientation | Views from Rear |
| Foundation Type | Daylight Basement |
Bear Run Valley
Bear Run Valley
MHP-24-216
$1,500.00 – $1,600.00
Categories/Features: All Plans, Cabin Plans, Craftsman House Plans, Master on Main Level, Mountain Lake House Plans, Newest House Plans, Open Floor Plans, Rear Facing Views, River House Plans, Rustic House Plans, Timber Frame House Plans, Vacation House Plans, Waterfront House Plans
More Plans by this Designer
-
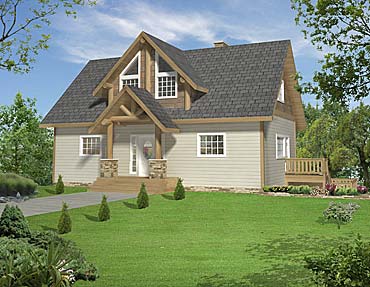 Select options
Select optionsLangfield Lake
Plan#MHP-24-1422561
SQ.FT3
BED4
BATHS40′ 0”
WIDTH30′ 0″
DEPTH -
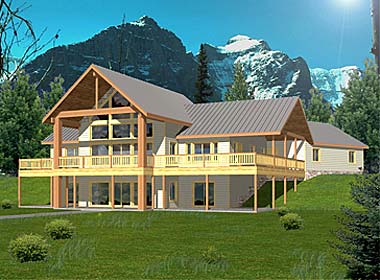 Select options
Select optionsChenuis
Plan#MHP-24-1714104
SQ.FT3
BED3
BATHS80′ 1”
WIDTH90′ 6″
DEPTH -
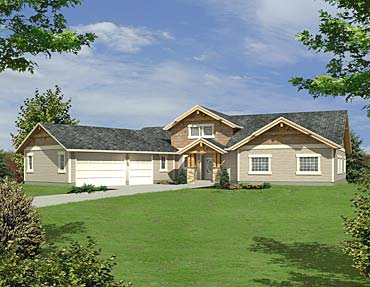 Select options
Select optionsShepherd River
Plan#MHP-24-1722860
SQ.FT4
BED3
BATHS83′ 11”
WIDTH72′ 5″
DEPTH -
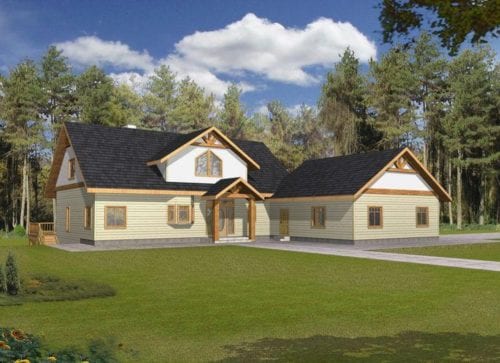 Select options
Select optionsRavens Ridge
Plan#MHP-24-2154404
SQ.FT4
BED3
BATHS68′ 0”
WIDTH61′ 6″
DEPTH
