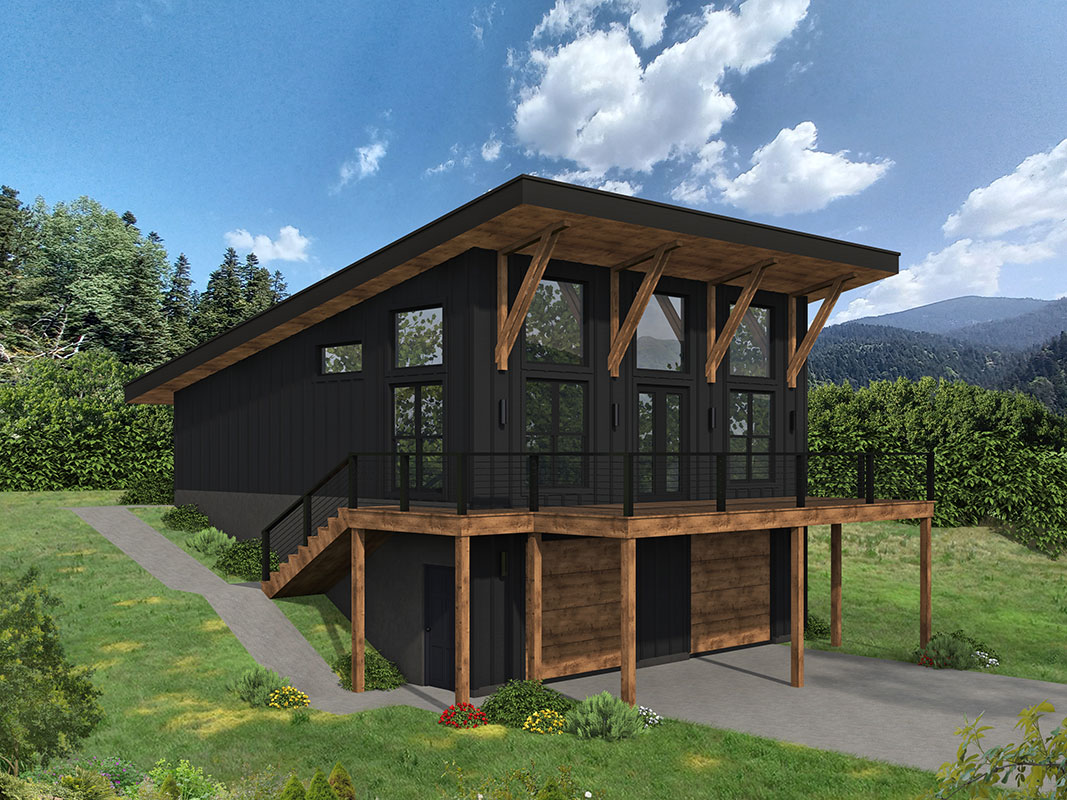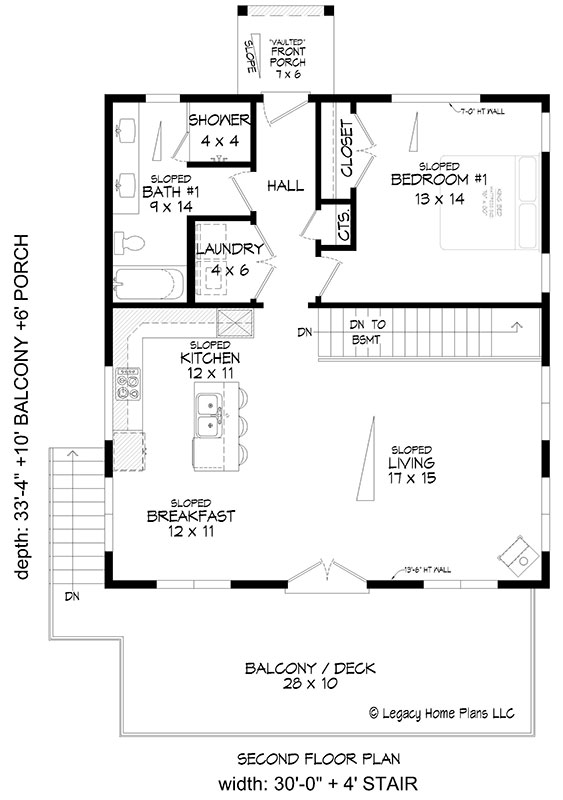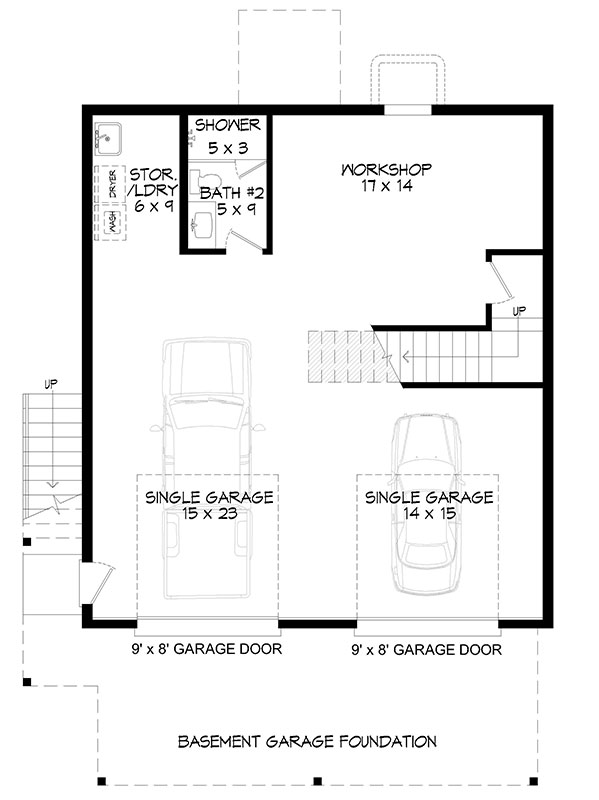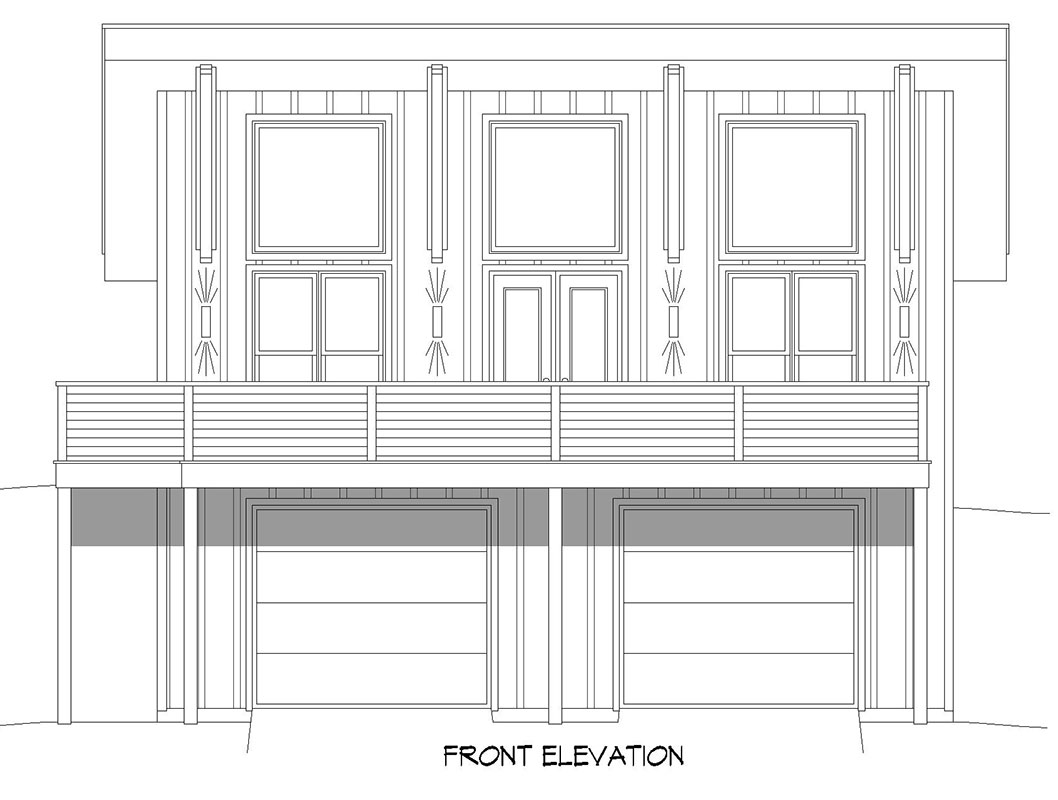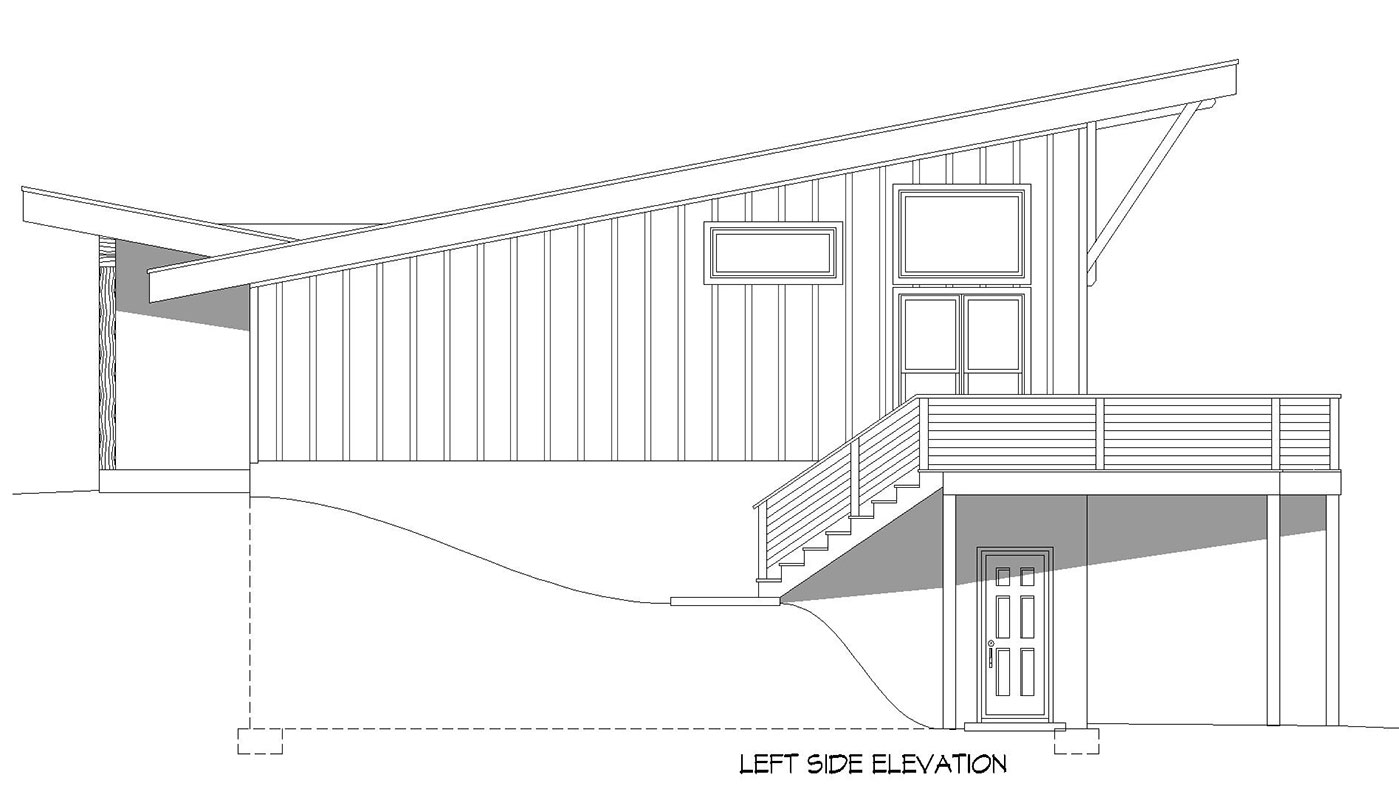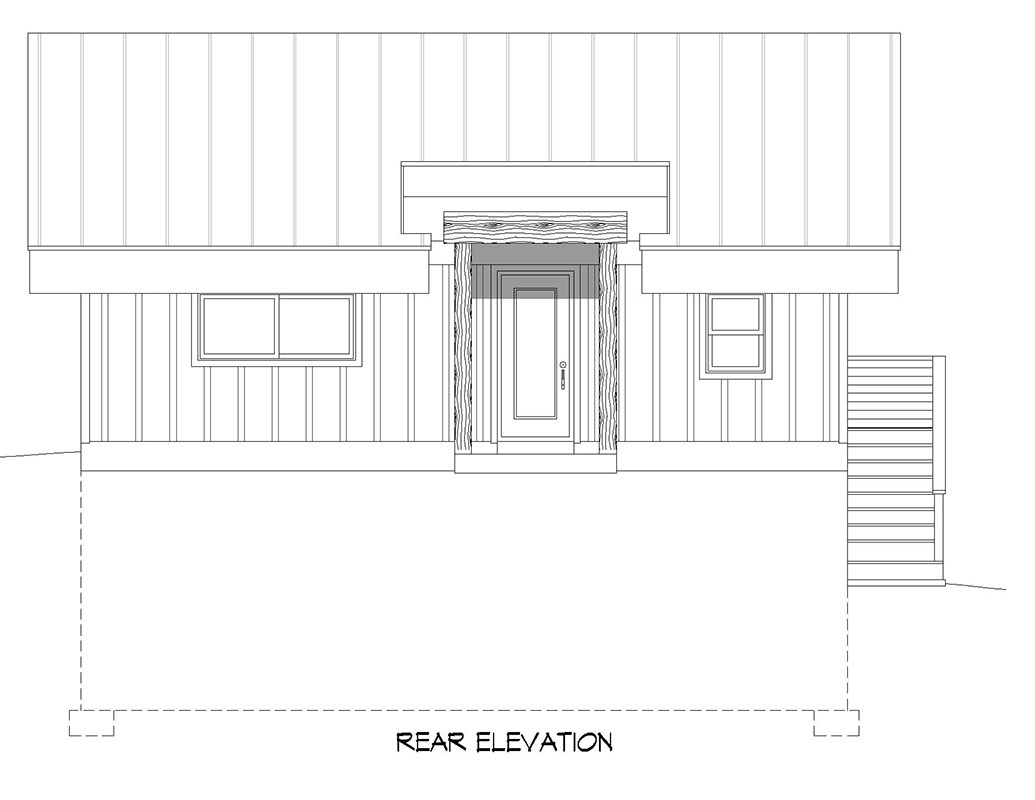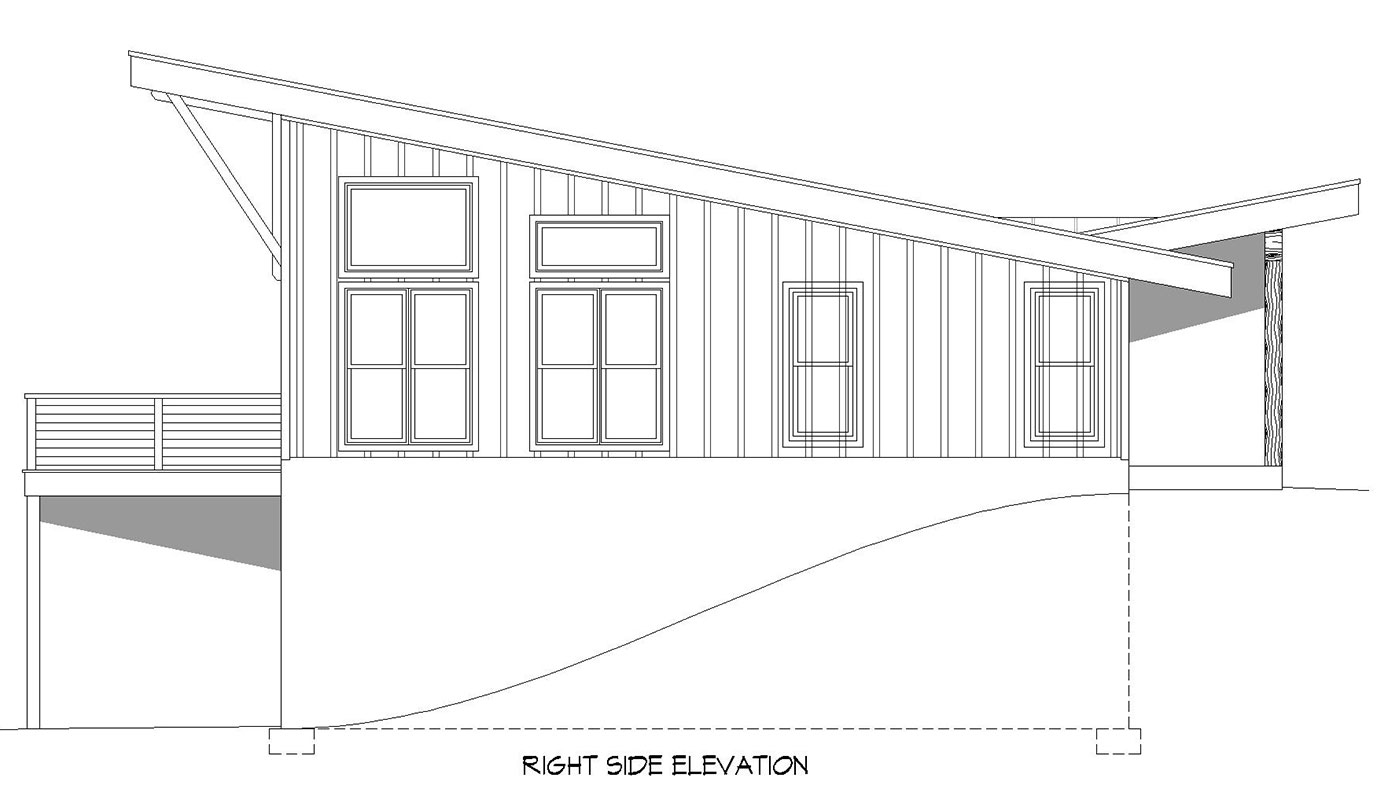| Square Footage | 1000 |
|---|---|
| Beds | 1 |
| Baths | 2 |
| House Width | 34′ 0” |
| House Depth | 49′ 4″ |
| Ceiling Height First Floor | 9′ – 13′ 6″ |
| Levels | 2 |
| Exterior Features | Deck/Porch on Front, Deck/Porch on Rear |
| Interior Features | Balcony / Loft, Kitchen Island, Open Floor Plan, Vaulted Ceiling |
| Foundation Type | Daylight Basement |
| Construction Type | 2×6 |
Bemus Lookout
Bemus Lookout
MHP-35-177
$1,073.00 – $1,868.00
Categories/Features: All Plans, Cabin Plans, Collections, Cottage House Plans, Designs with Lofts, Living on Top, Mountain Lake House Plans, Newest House Plans, Open Floor Plans, Rear Facing Views, River House Plans, Rustic House Plans, Vacation House Plans
More Plans by this Designer
-
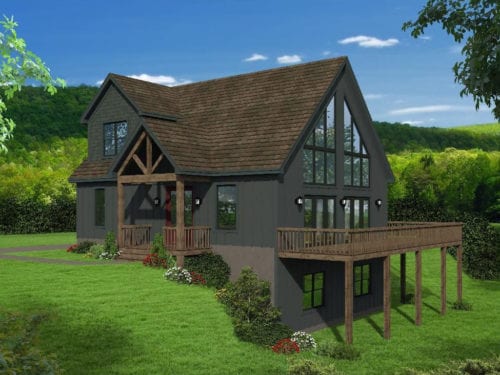 Select options
Select optionsConifer Ridge
Plan#MHP-35-1551736
SQ.FT3
BED3
BATHS40′ 0”
WIDTH32
DEPTH -
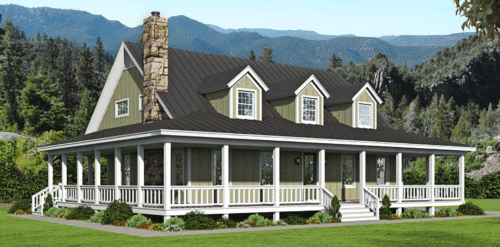 Select options
Select optionsJocassee Creek
Plan#MHP-35-1692662
SQ.FT3
BED3
BATHS63′ 0”
WIDTH46′ 6″
DEPTH -
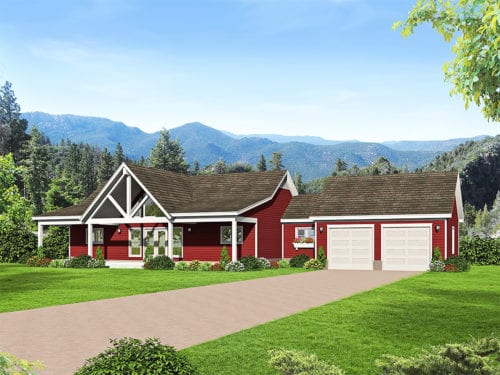 Select options
Select optionsRuby Ridge
Plan#MHP-35-1621787
SQ.FT2
BED2
BATHS86′ 9”
WIDTH52′ 0″
DEPTH -
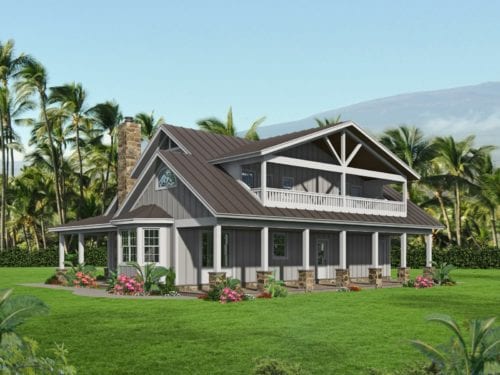 Select options
Select optionsGinger Way
Plan#MHP-35-1662250
SQ.FT3
BED3
BATHS53′ 6″
WIDTH47′ 6″
DEPTH
