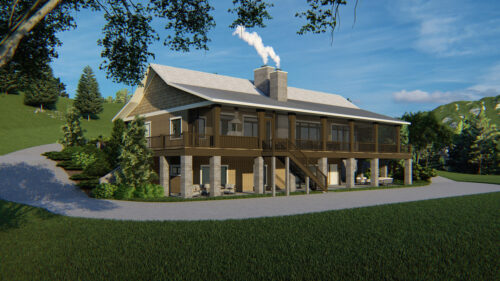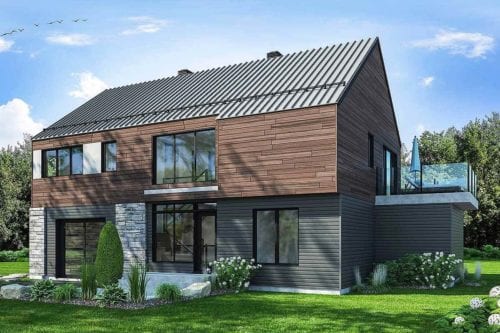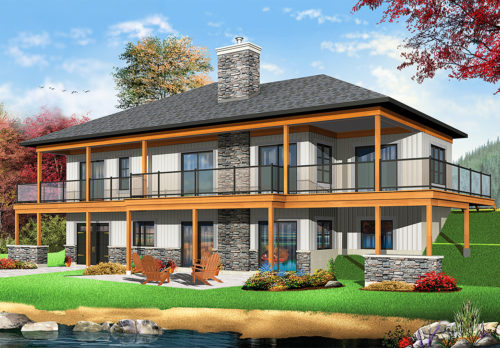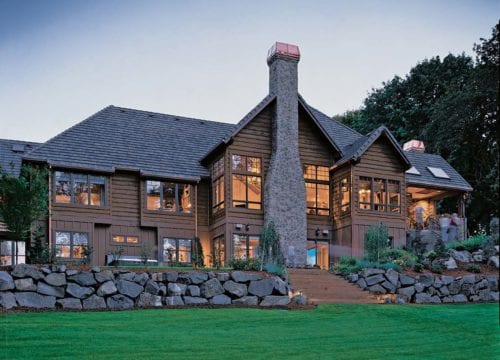Living on Top
Search Results: Living on Top
Living on Top plans offer a great design solution for taking advantage of water views. These home designs, also called “reverse story” or “upside down” house plans, position the living areas on the highest floor while allocating space for the sleeping areas to the lower floors. Many lake properties have obstructions that can block the coveted mountain or water views. There’s nothing quite like a long view to stir the soul. Life from the top floor never looked so good!
-
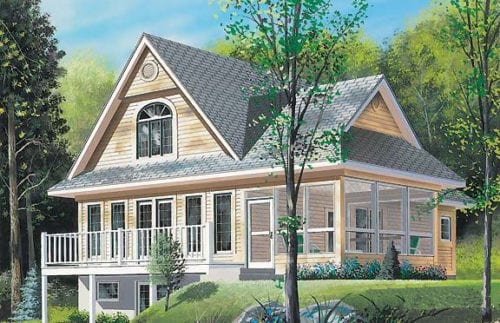 Select options
Select optionsAbington Cottage
Plan#MHP-05-2021482
SQ.FT2
BED1
BATHS38′ 0”
WIDTH36′ 0″
DEPTH -
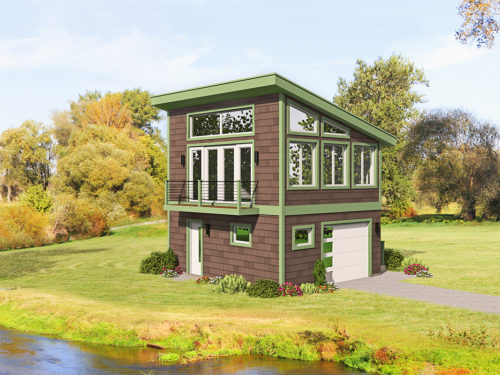 Select options
Select optionsAnglers Bay
Plan#MHP-35-152798
SQ.FTBEDBATHS21′ 0”
WIDTH18′ 0″
DEPTH -
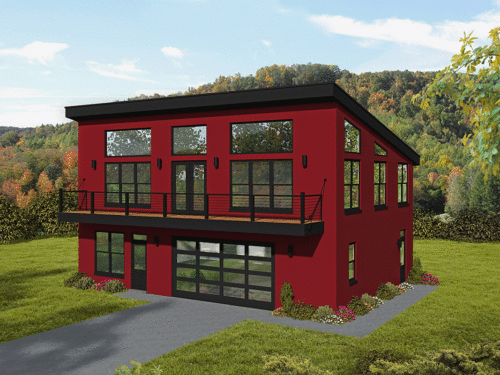 Select options
Select optionsBalsam Falls
Plan#MHP-35-1741957
SQ.FT2
BED2
BATHS42′ 0”
WIDTH30′ 0″
DEPTH -
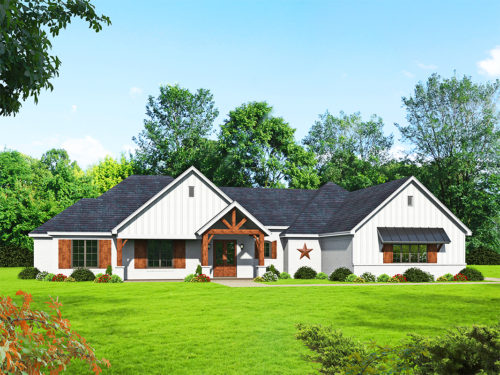 Select options
Select optionsBarony Ridge
Plan#MHP-35-1752835
SQ.FT3
BED3
BATHS97′ 6″
WIDTH65′ 2″
DEPTH -
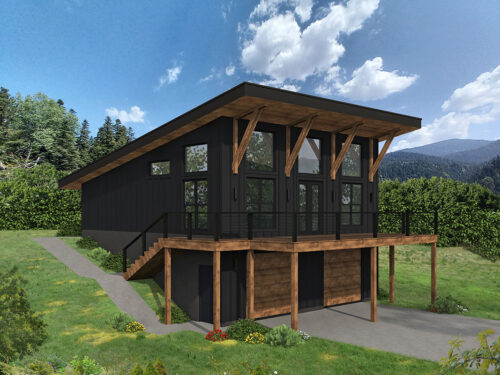 Select options
Select optionsBemus Lookout
Plan#MHP-35-1771000
SQ.FT1
BED2
BATHS34′ 0”
WIDTH49′ 4″
DEPTH -
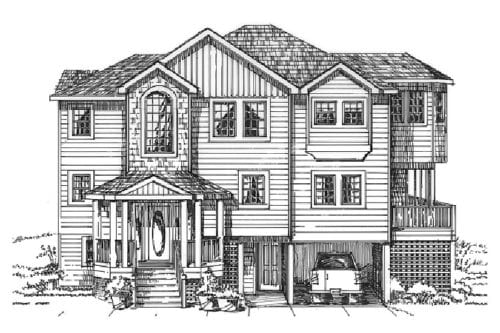 Select options
Select optionsBeverly
Plan#MHP-22-1163290
SQ.FT6
BED5
BATHS54′ 0”
WIDTH46′ 0″
DEPTH -
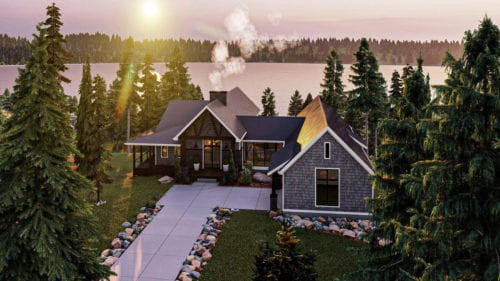 Select options
Select optionsCedar Lake
Plan#MHP-26-2213902
SQ.FT3
BED2
BATHS81′ 0”
WIDTH93′ 0″
DEPTH -
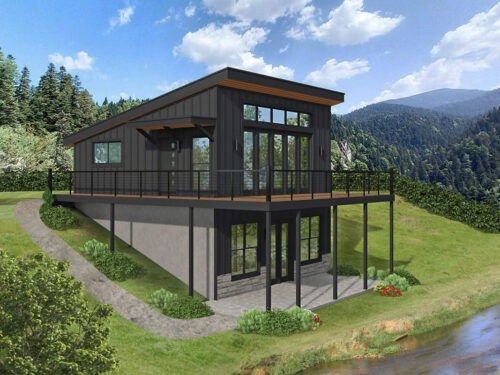 Select options
Select optionsCreighton Lake
Plan#MHP-35-1761248
SQ.FT1
BED2
BATHS28′ 0”
WIDTH36′ 0″
DEPTH
