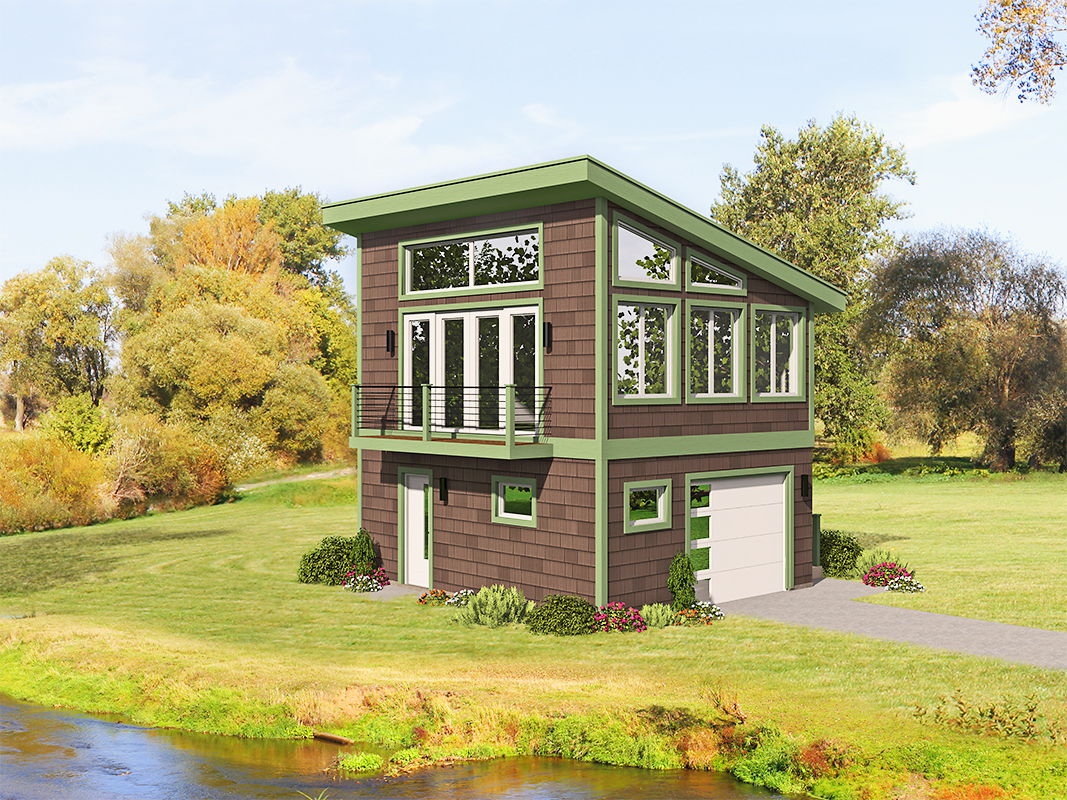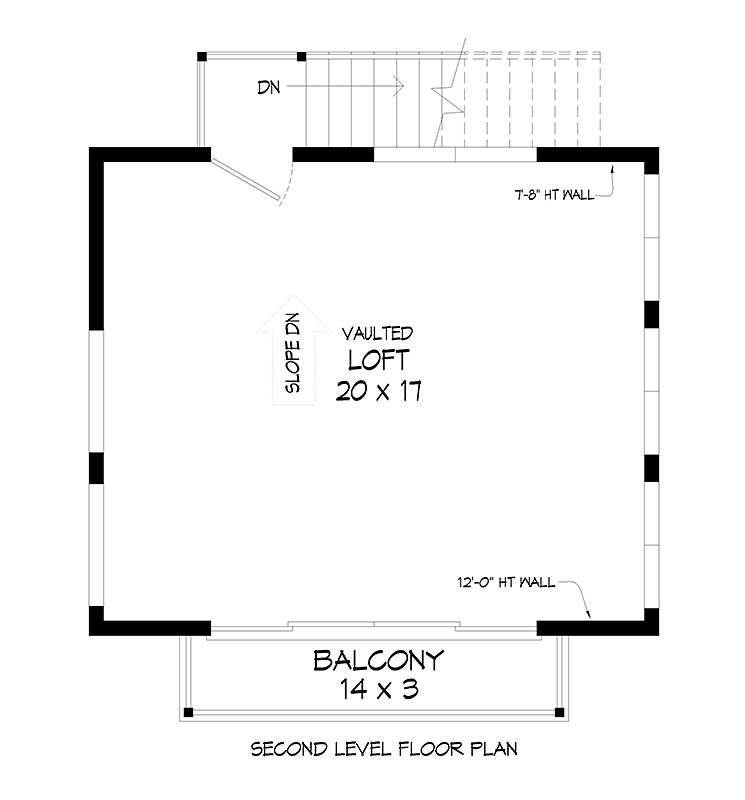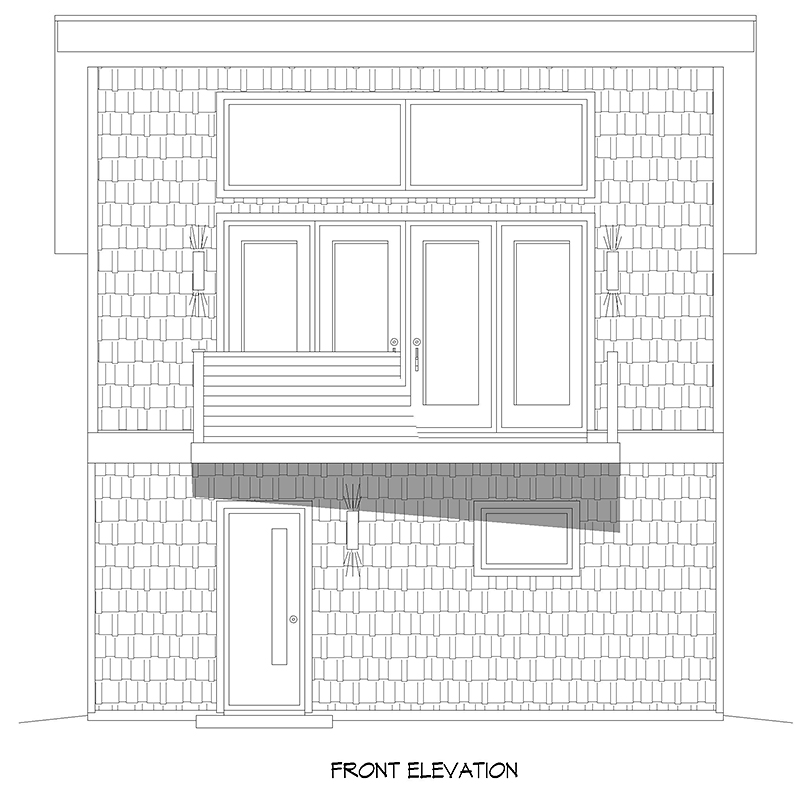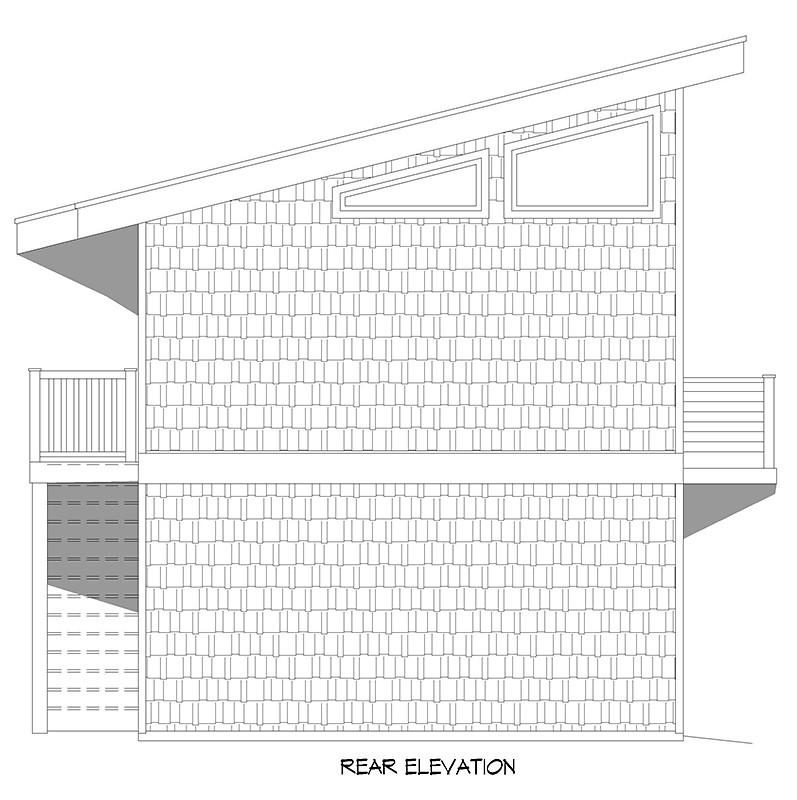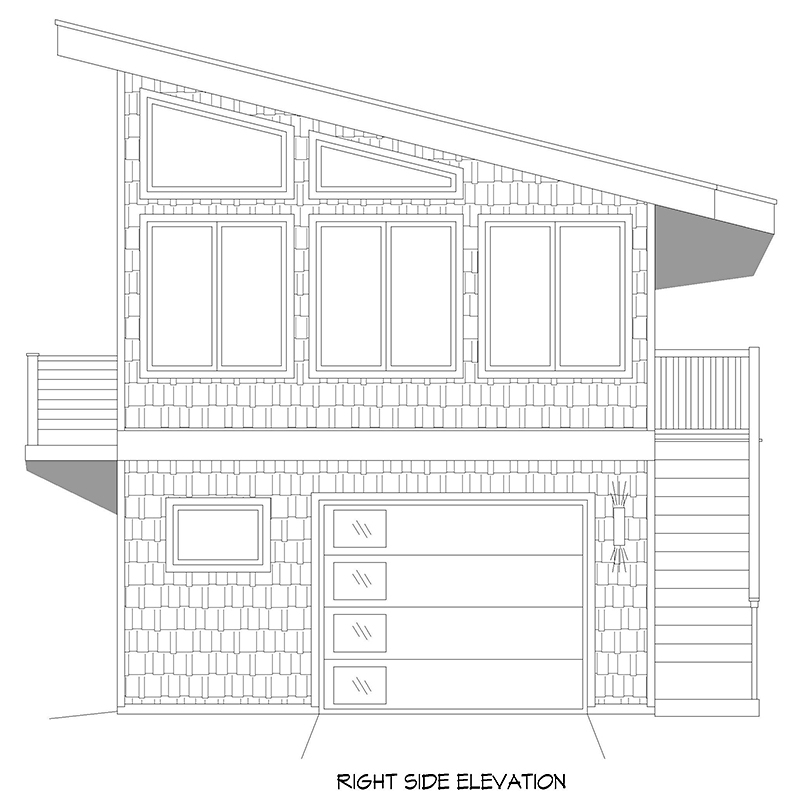| Square Footage | 798 |
|---|---|
| Beds | |
| Baths | |
| Half Baths | |
| House Width | 21′ 0” |
| House Depth | 18′ 0″ |
| Total Height | 21′ 10″ |
| Ceiling Height First Floor | 10′ + Vaults |
| Ceiling Height Second Floor | 9′ + Vault |
| Levels | 2 |
| Exterior Features | Balcony, Garage Entry – Side, Metal Roof, Narrow Lot House Plans |
| Interior Features | Home Office, Loft, Upstairs Great Room |
| View Orientation | Views to Left |
| Foundation Type | Daylight Basement |
| Construction Type | 2×6 |
Anglers Bay
Anglers Bay
MHP-35-152
$795.00 – $1,095.00
Categories/Features: All Plans, Cabin Plans, Collections, Cottage House Plans, Designs with Lofts, Featured House Plans, Guest Houses, Living on Top, Master on Main Level, Modern House Plans, Mountain Lake House Plans, Mountain Magic - New House Plans, Newest House Plans, Open Floor Plans, Outbuildings, River House Plans, Side Facing Views, Tiny House Plans, Tiny House Plans, Two-Story Great Rooms, Vacation House Plans
More Plans by this Designer
-
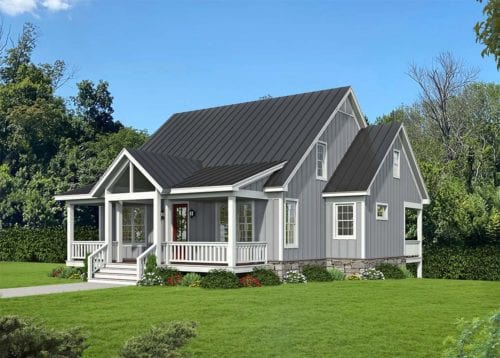 Select options
Select optionsEagle Rock Cottage
Plan#MHP-35-1562015
SQ.FT3
BED3
BATHS47′ 0”
WIDTH48′ 6″
DEPTH -
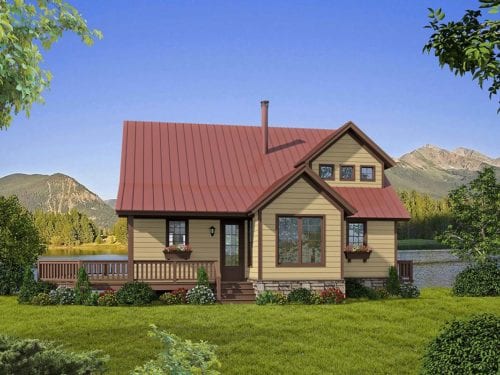 Select options
Select optionsPlatteville
Plan#MHP-35-1431970
SQ.FT3
BED2
BATHS38′ 2″
WIDTH47′ 6″
DEPTH -
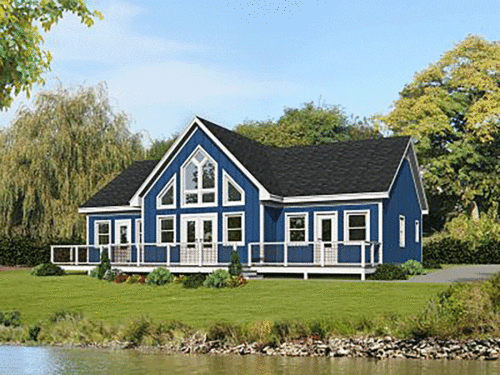 Select options
Select optionsCoco Valley
Plan#MHP-35-1731586
SQ.FT2
BED2
BATHS49′ 3″
WIDTH46′ 0″
DEPTH -
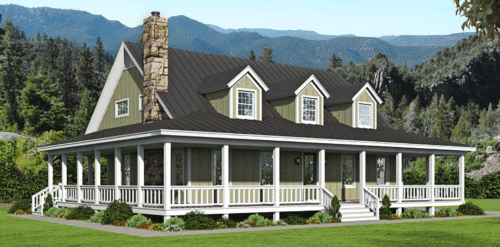 Select options
Select optionsJocassee Creek
Plan#MHP-35-1692662
SQ.FT3
BED3
BATHS63′ 0”
WIDTH46′ 6″
DEPTH
