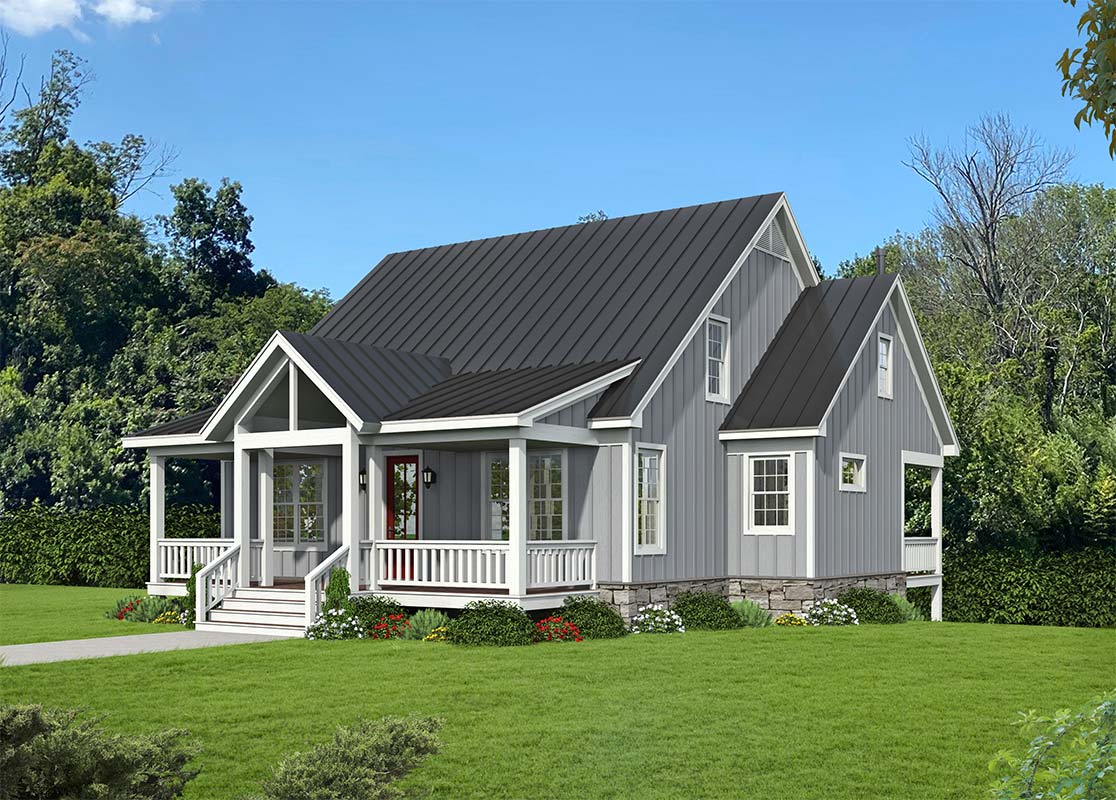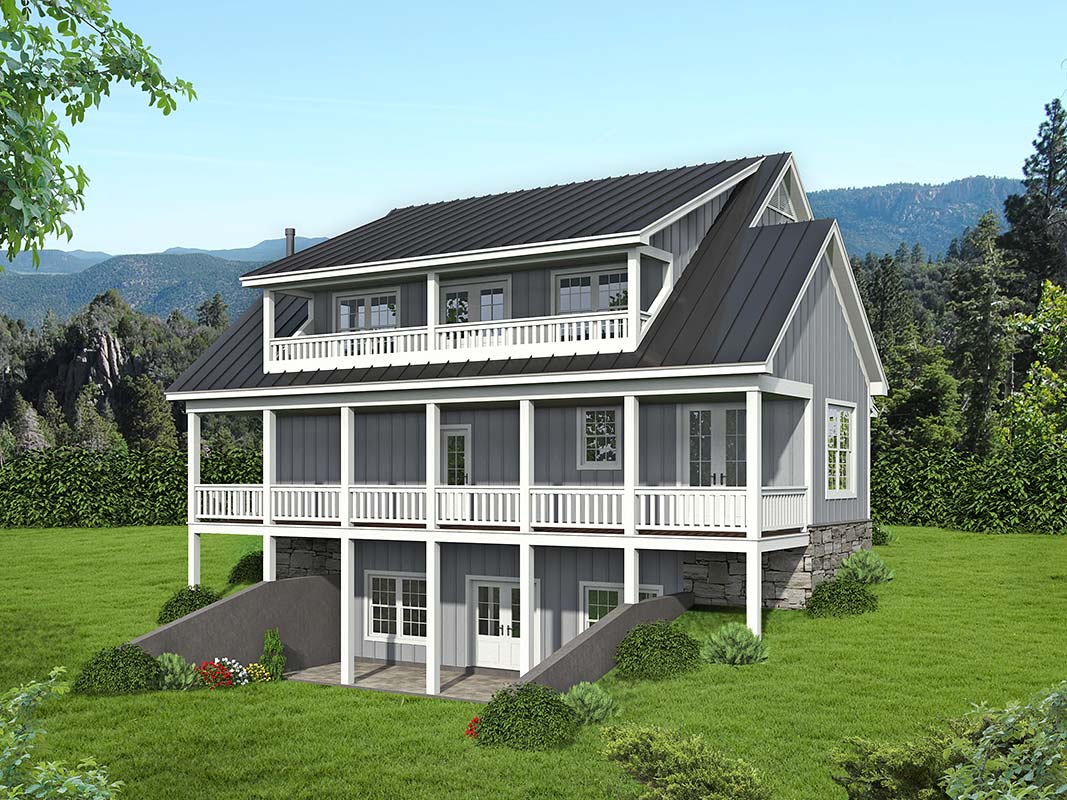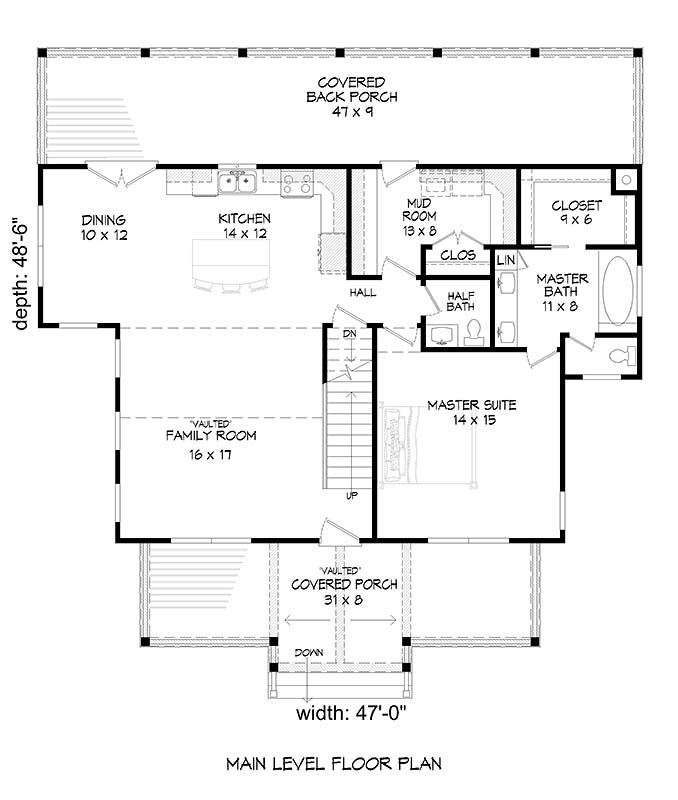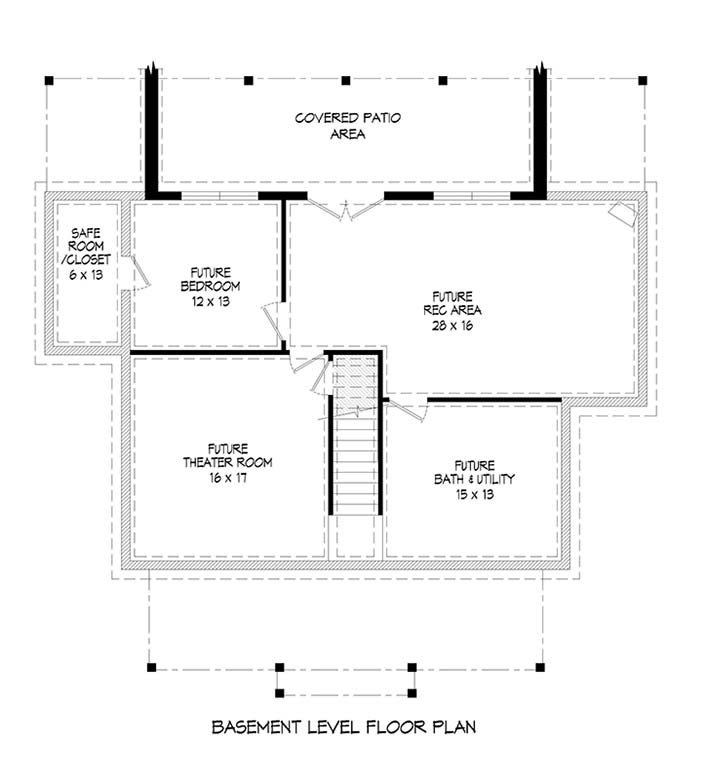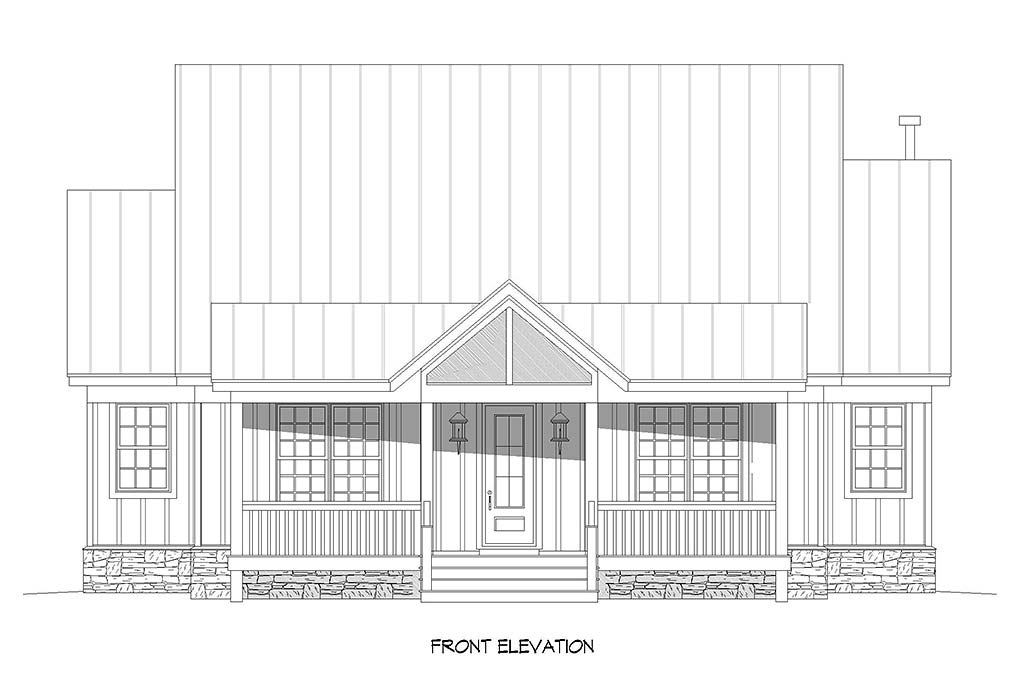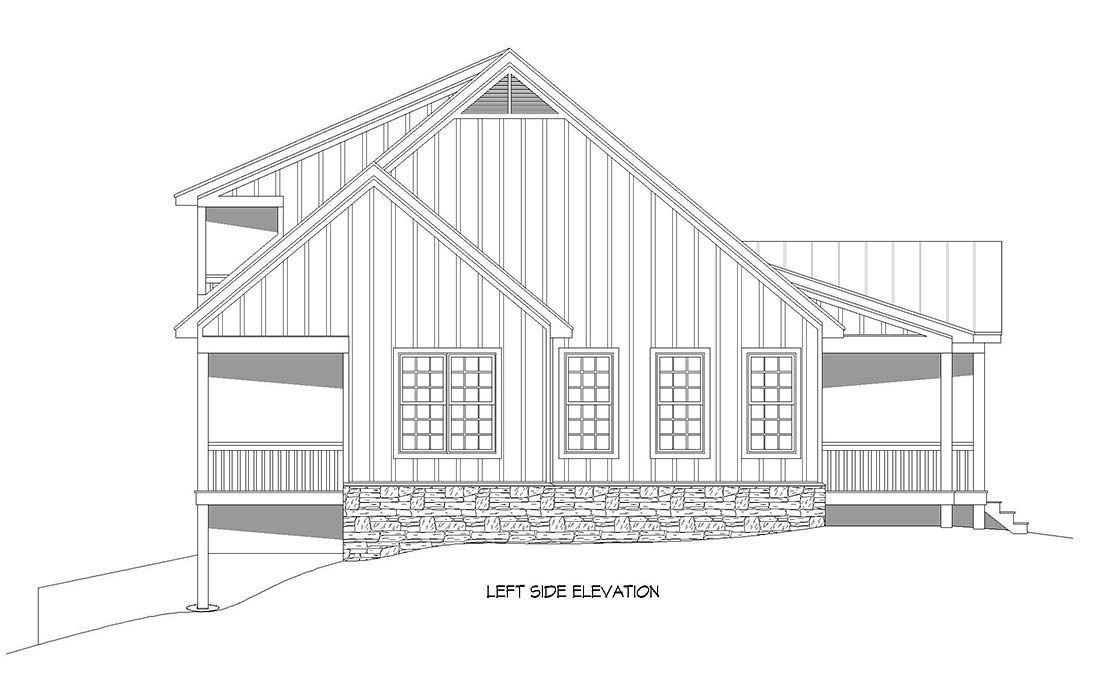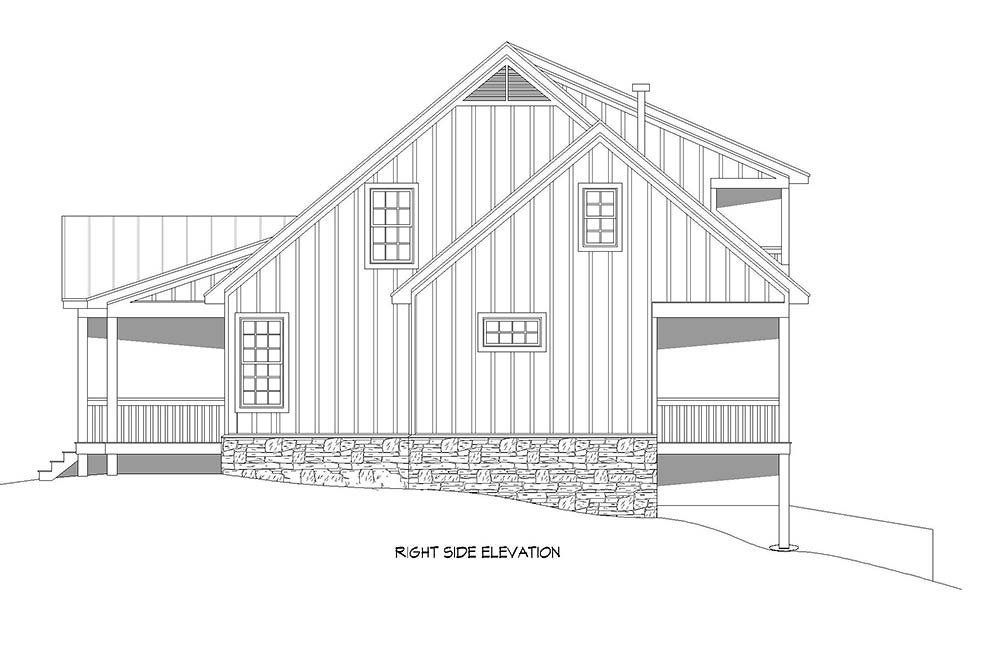| Square Footage | 2015 |
|---|---|
| Beds | 3 |
| Baths | 3 |
| Half Baths | 1 |
| House Width | 47′ 0” |
| House Depth | 48′ 6″ |
| Total Height | 26′ 10” |
| Levels | 3 |
| Exterior Features | Deck/Porch on Front, Deck/Porch on Rear |
| Interior Features | Breakfast Bar, Island in Kitchen, Loft, Master Bedroom – Down, Master Bedroom on Main, Media Room |
| View Orientation | Views from Rear |
| Construction Type | 2 x 4 |
Eagle Rock Cottage
Eagle Rock Cottage
MHP-35-156
$1,095.00 – $1,845.00
Categories/Features: All Plans, Collections, Contemporary House Plans, Cottage House Plans, Designs with Lofts, Front Facing Views, Master on Main Level, Modern House Plans, Newest House Plans, Open Floor Plans, Vacation House Plans
Tag: Elevated House Plans
More Plans by this Designer
-
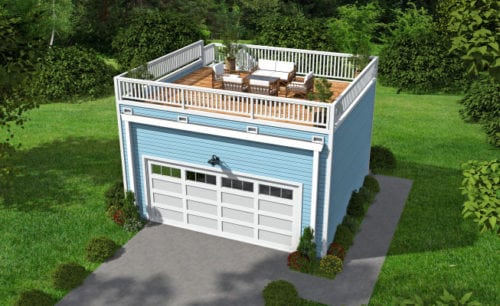 Select options
Select optionsCloud Nine
Plan#MHP-35-110528
SQ.FTBEDBATHS24′ 0”
WIDTH22′ 0″
DEPTH -
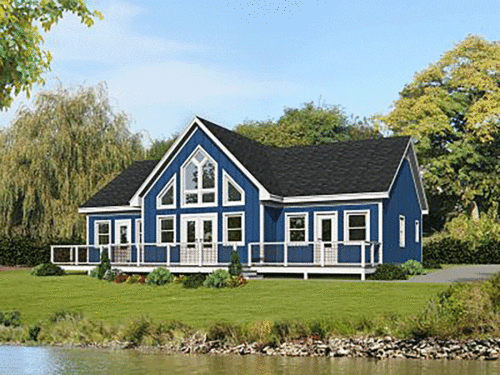 Select options
Select optionsCoco Valley
Plan#MHP-35-1731586
SQ.FT2
BED2
BATHS49′ 3″
WIDTH46′ 0″
DEPTH -
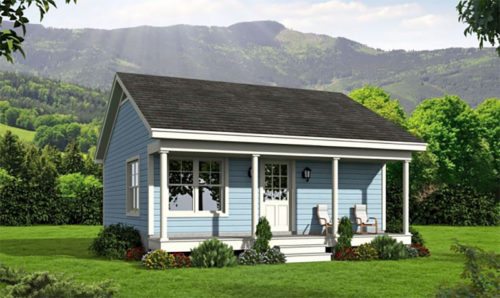 Select options
Select optionsRise and Shine Cottage
Plan#MHP-35-103561
SQ.FT1
BED1
BATHS24′ 0”
WIDTH27′ 5″
DEPTH -
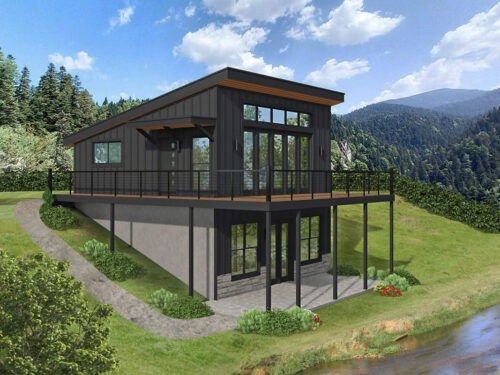 Select options
Select optionsCreighton Lake
Plan#MHP-35-1761248
SQ.FT1
BED2
BATHS28′ 0”
WIDTH36′ 0″
DEPTH
